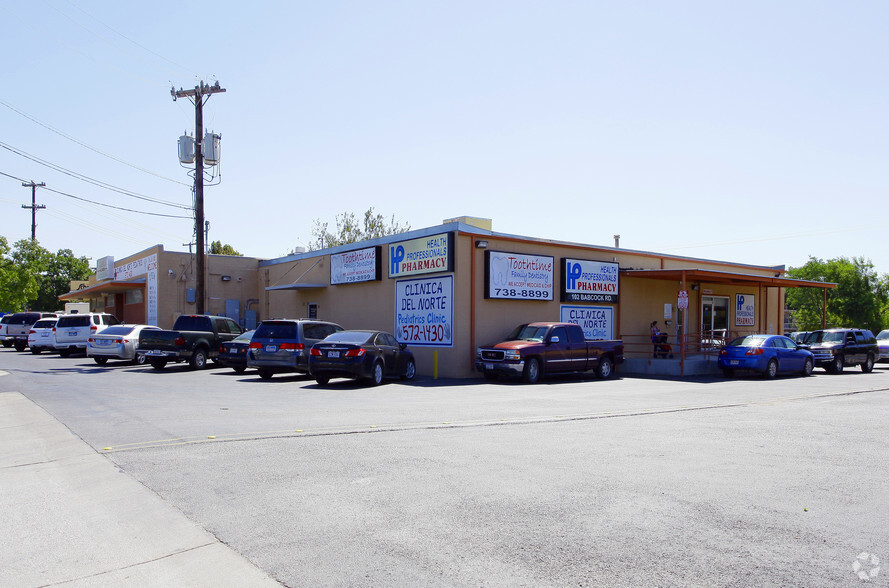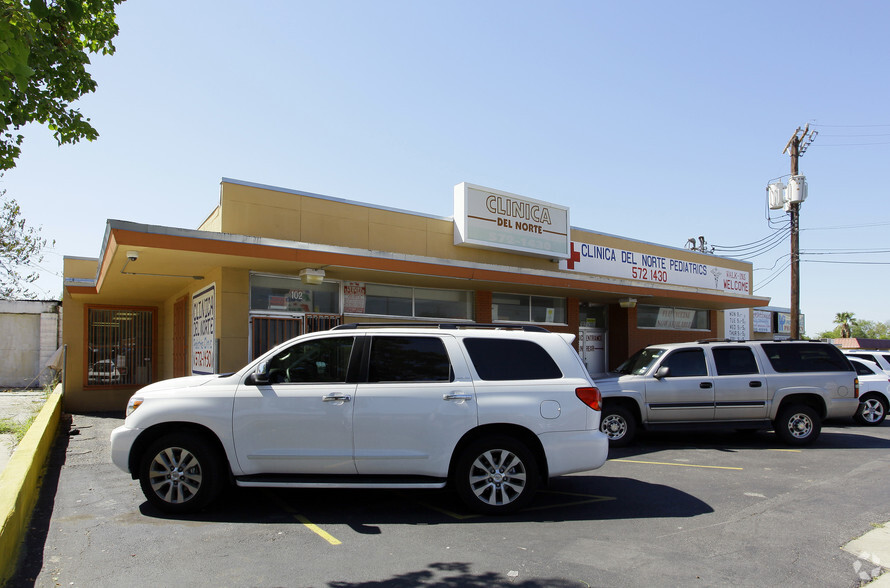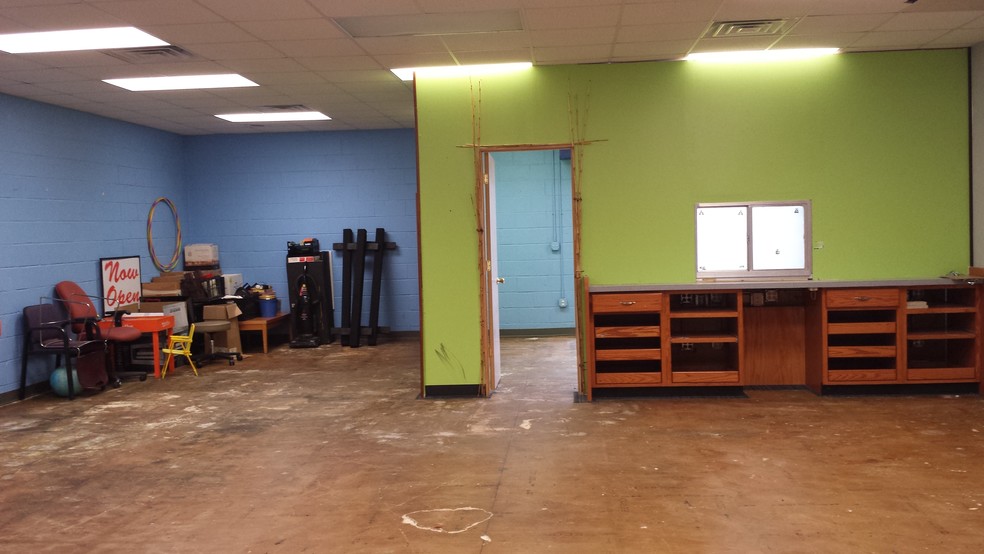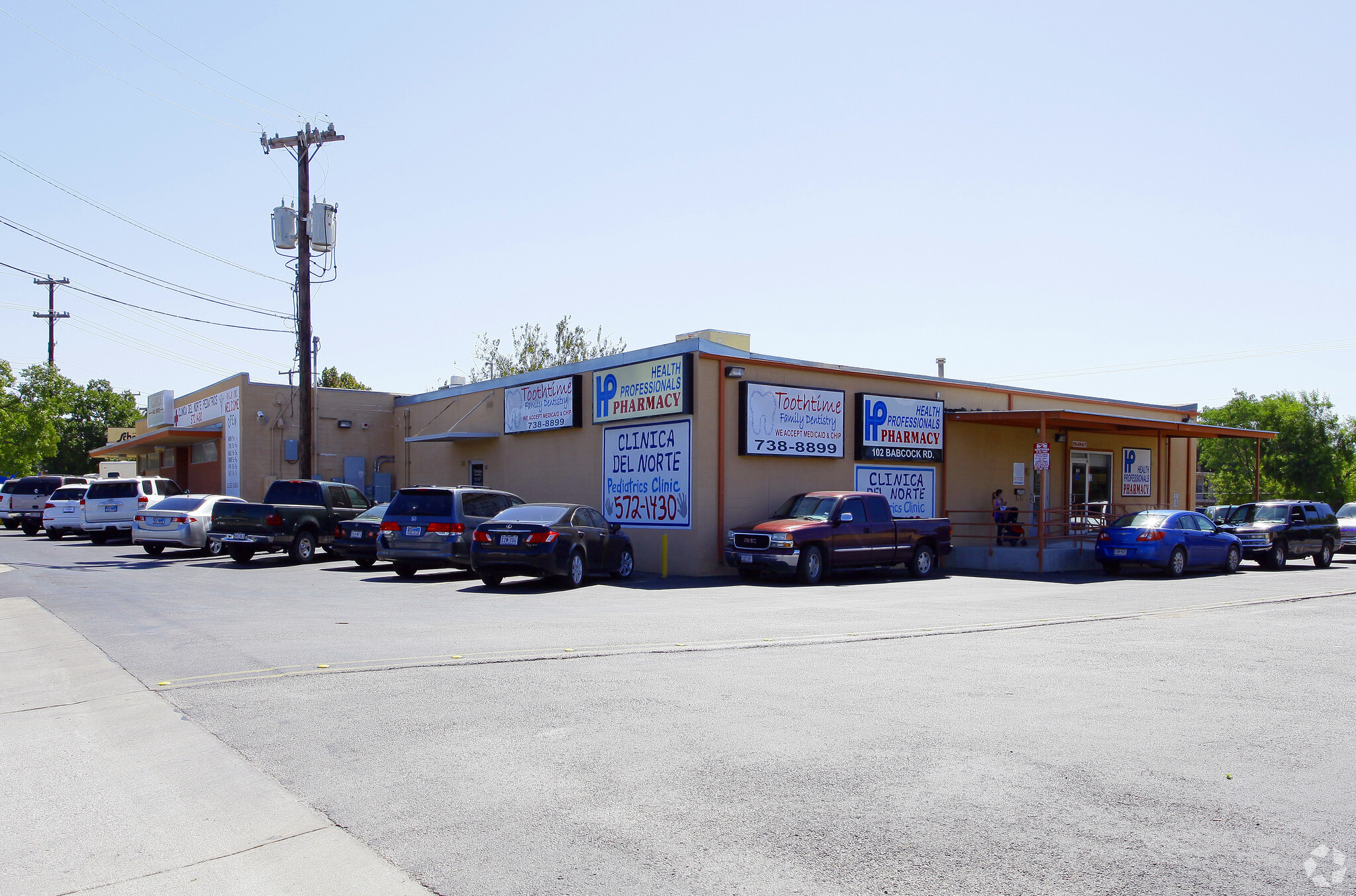
102 Babcock Rd
This feature is unavailable at the moment.
We apologize, but the feature you are trying to access is currently unavailable. We are aware of this issue and our team is working hard to resolve the matter.
Please check back in a few minutes. We apologize for the inconvenience.
- LoopNet Team
thank you

Your email has been sent!
102 Babcock Rd
2,414 SF of Medical Space Available in San Antonio, TX 78201



Highlights
- Heavy daytime traffic
- open plan with six operatories
- Next to busy pediatric clinic
- Ready for gasses/plumbed
all available space(1)
Display Rental Rate as
- Space
- Size
- Term
- Rental Rate
- Space Use
- Condition
- Available
Excellent second generation dental office, plumbed for gasses. Next to pediatric dental clinic and pharmacy.
- Lease rate does not include utilities, property expenses or building services
- Mostly Open Floor Plan Layout
- Central Air Conditioning
- Fully Built-Out as Dental Office Space
- Finished Ceilings: 8’
- Located on busy intersection
| Space | Size | Term | Rental Rate | Space Use | Condition | Available |
| 1st Floor, Ste 101 | 2,414 SF | 3-10 Years | $25.00 /SF/YR $2.08 /SF/MO $60,350 /YR $5,029 /MO | Medical | Full Build-Out | Now |
1st Floor, Ste 101
| Size |
| 2,414 SF |
| Term |
| 3-10 Years |
| Rental Rate |
| $25.00 /SF/YR $2.08 /SF/MO $60,350 /YR $5,029 /MO |
| Space Use |
| Medical |
| Condition |
| Full Build-Out |
| Available |
| Now |
1st Floor, Ste 101
| Size | 2,414 SF |
| Term | 3-10 Years |
| Rental Rate | $25.00 /SF/YR |
| Space Use | Medical |
| Condition | Full Build-Out |
| Available | Now |
Excellent second generation dental office, plumbed for gasses. Next to pediatric dental clinic and pharmacy.
- Lease rate does not include utilities, property expenses or building services
- Fully Built-Out as Dental Office Space
- Mostly Open Floor Plan Layout
- Finished Ceilings: 8’
- Central Air Conditioning
- Located on busy intersection
Property Overview
Former Toothtime Family Dental clinic.
- Bus Line
- Signage
PROPERTY FACTS
Building Type
Office
Year Built
1965
Building Height
1 Story
Building Size
9,900 SF
Building Class
C
Typical Floor Size
9,900 SF
Unfinished Ceiling Height
8’
Parking
20 Surface Parking Spaces
SELECT TENANTS
- Floor
- Tenant Name
- Industry
- 1st
- Clinica Del Norte Pediatrics
- Health Care and Social Assistance
- 1st
- Next Door Pharmacy
- Health Care and Social Assistance
1 of 1
Walk Score ®
Very Walkable (73)
1 of 4
VIDEOS
3D TOUR
PHOTOS
STREET VIEW
STREET
MAP
1 of 1
Presented by
IRG Properties LLC
102 Babcock Rd
Already a member? Log In
Hmm, there seems to have been an error sending your message. Please try again.
Thanks! Your message was sent.


