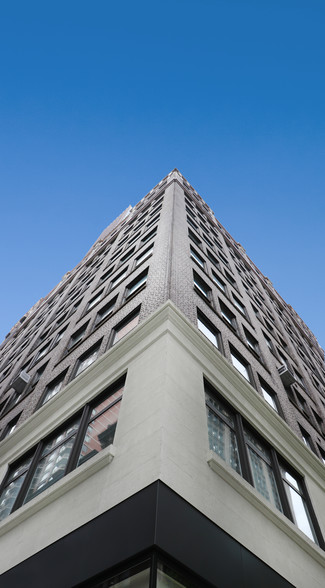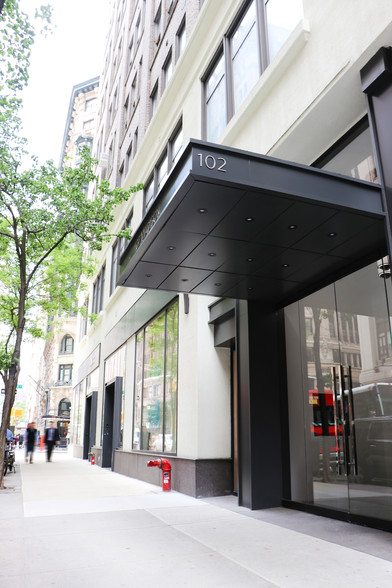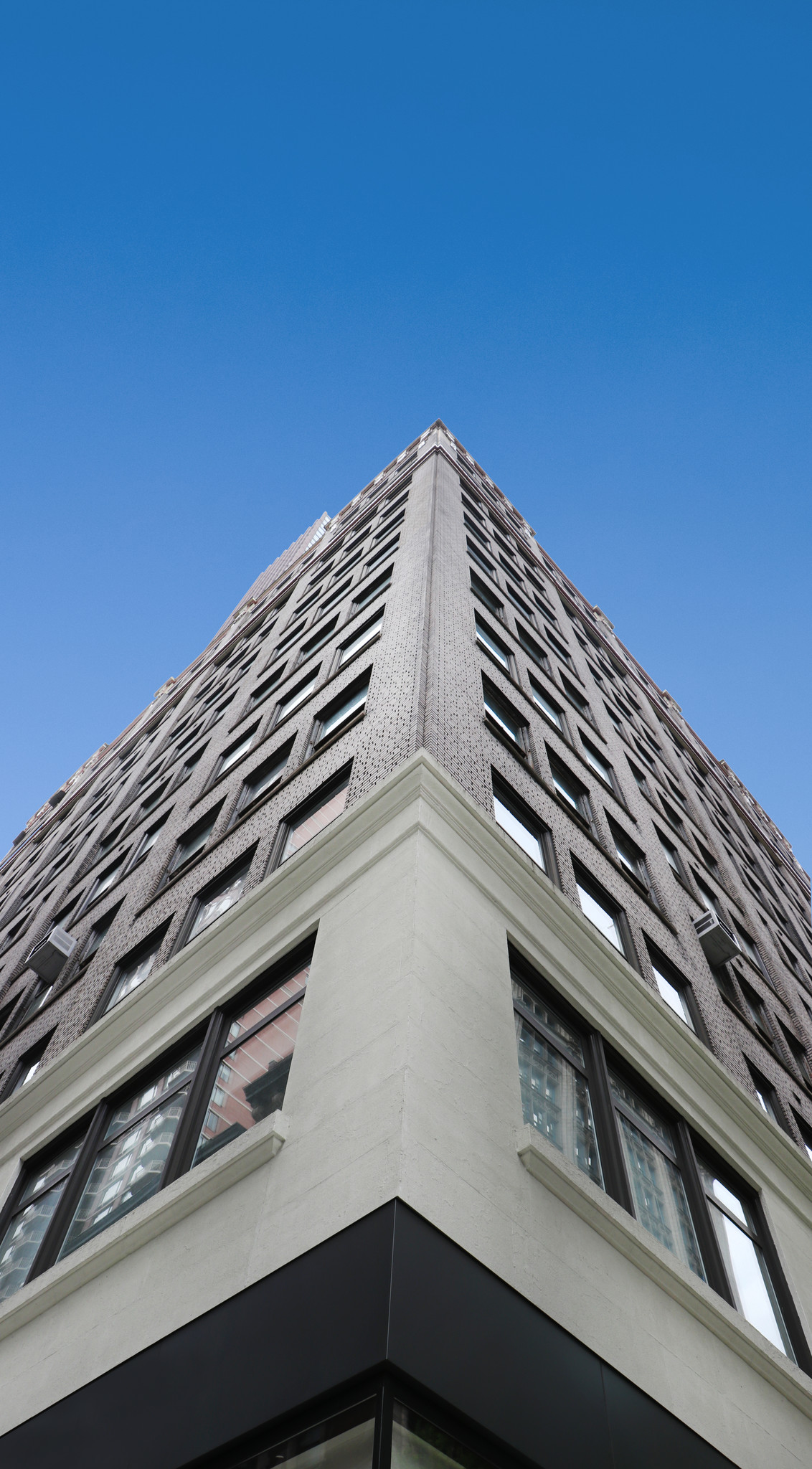
This feature is unavailable at the moment.
We apologize, but the feature you are trying to access is currently unavailable. We are aware of this issue and our team is working hard to resolve the matter.
Please check back in a few minutes. We apologize for the inconvenience.
- LoopNet Team
thank you

Your email has been sent!
102 Madison Ave
11,012 - 22,024 SF of Office Space Available in New York, NY 10016


Highlights
- New high-end MKDA designed creative pre-built installation with polished concrete floors, exposed ceilings and exposed steel columns
- Tenant controlled HVAC
- New modern Retail and Lobby Façade
- Attractive NoMad location steps from Madison Square Park and across the street from the new Scarpetta and The James NoMad Hotel
all available spaces(2)
Display Rental Rate as
- Space
- Size
- Term
- Rental Rate
- Space Use
- Condition
- Available
This space is a new high-end MKDA designed prebuilt with polished concrete floors, open ceilings and exposed steel columns. It is currently built with 2 glass conference rooms, 3 glass offices, 2 phone booths, a bistro style pantry and new restrooms. The floor is furnished with 40 sit/stand desks. Each floor in this building also has their own Tenant controlled AC unit and a sub-meter for electric
- Listed lease rate plus proportional share of electrical cost
- Mostly Open Floor Plan Layout
- 3 Private Offices
- 40 Workstations
- Central Air and Heating
- Natural Light
- Fully Built-Out as Standard Office
- Fits 28 - 89 People
- 2 Conference Rooms
- Space is in Excellent Condition
- Exposed Ceiling
- Furnished space
This space is a recently built floor with open ceilings. It is currently built with 9 glass fronted offices/break-out rooms, 3 conference rooms and is furnished with 40 sit/stand desks. There is also potential to combine this space with the entire 11th floor bringing the total to 22,024 RSF. Each floor in this building also has their own Tenant controlled AC unit and a sub-meter for electric.
- Listed lease rate plus proportional share of electrical cost
- Mostly Open Floor Plan Layout
- 9 Private Offices
- 40 Workstations
- Natural Light
- Fully Built-Out as Standard Office
- Fits 28 - 89 People
- 3 Conference Rooms
- Space is in Excellent Condition
- Furnished Space
| Space | Size | Term | Rental Rate | Space Use | Condition | Available |
| 8th Floor | 11,012 SF | 5-10 Years | $45.00 /SF/YR $3.75 /SF/MO $495,540 /YR $41,295 /MO | Office | Full Build-Out | Now |
| 10th Floor | 11,012 SF | 3-10 Years | $45.00 /SF/YR $3.75 /SF/MO $495,540 /YR $41,295 /MO | Office | Full Build-Out | Now |
8th Floor
| Size |
| 11,012 SF |
| Term |
| 5-10 Years |
| Rental Rate |
| $45.00 /SF/YR $3.75 /SF/MO $495,540 /YR $41,295 /MO |
| Space Use |
| Office |
| Condition |
| Full Build-Out |
| Available |
| Now |
10th Floor
| Size |
| 11,012 SF |
| Term |
| 3-10 Years |
| Rental Rate |
| $45.00 /SF/YR $3.75 /SF/MO $495,540 /YR $41,295 /MO |
| Space Use |
| Office |
| Condition |
| Full Build-Out |
| Available |
| Now |
8th Floor
| Size | 11,012 SF |
| Term | 5-10 Years |
| Rental Rate | $45.00 /SF/YR |
| Space Use | Office |
| Condition | Full Build-Out |
| Available | Now |
This space is a new high-end MKDA designed prebuilt with polished concrete floors, open ceilings and exposed steel columns. It is currently built with 2 glass conference rooms, 3 glass offices, 2 phone booths, a bistro style pantry and new restrooms. The floor is furnished with 40 sit/stand desks. Each floor in this building also has their own Tenant controlled AC unit and a sub-meter for electric
- Listed lease rate plus proportional share of electrical cost
- Fully Built-Out as Standard Office
- Mostly Open Floor Plan Layout
- Fits 28 - 89 People
- 3 Private Offices
- 2 Conference Rooms
- 40 Workstations
- Space is in Excellent Condition
- Central Air and Heating
- Exposed Ceiling
- Natural Light
- Furnished space
10th Floor
| Size | 11,012 SF |
| Term | 3-10 Years |
| Rental Rate | $45.00 /SF/YR |
| Space Use | Office |
| Condition | Full Build-Out |
| Available | Now |
This space is a recently built floor with open ceilings. It is currently built with 9 glass fronted offices/break-out rooms, 3 conference rooms and is furnished with 40 sit/stand desks. There is also potential to combine this space with the entire 11th floor bringing the total to 22,024 RSF. Each floor in this building also has their own Tenant controlled AC unit and a sub-meter for electric.
- Listed lease rate plus proportional share of electrical cost
- Fully Built-Out as Standard Office
- Mostly Open Floor Plan Layout
- Fits 28 - 89 People
- 9 Private Offices
- 3 Conference Rooms
- 40 Workstations
- Space is in Excellent Condition
- Natural Light
- Furnished Space
Property Overview
Inspirational NoMad Pre-Builts Steps from Madison Square Park
- 24 Hour Access
PROPERTY FACTS
Presented by

102 Madison Ave
Hmm, there seems to have been an error sending your message. Please try again.
Thanks! Your message was sent.










