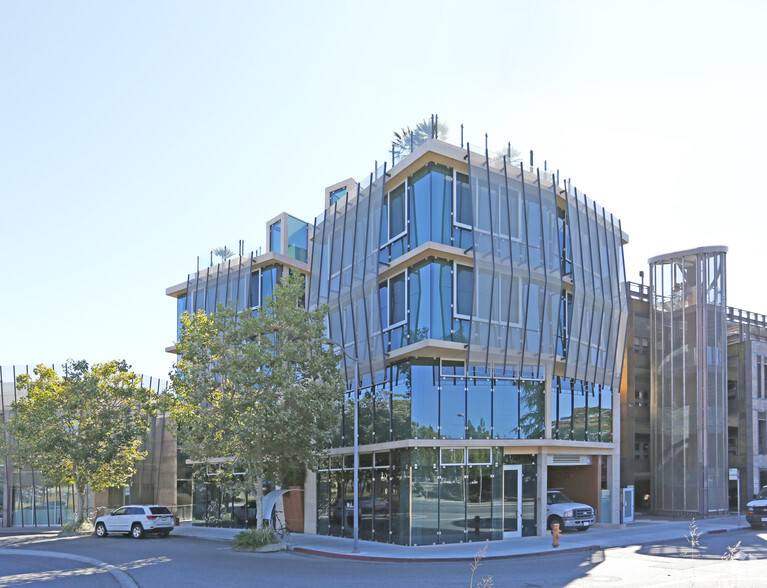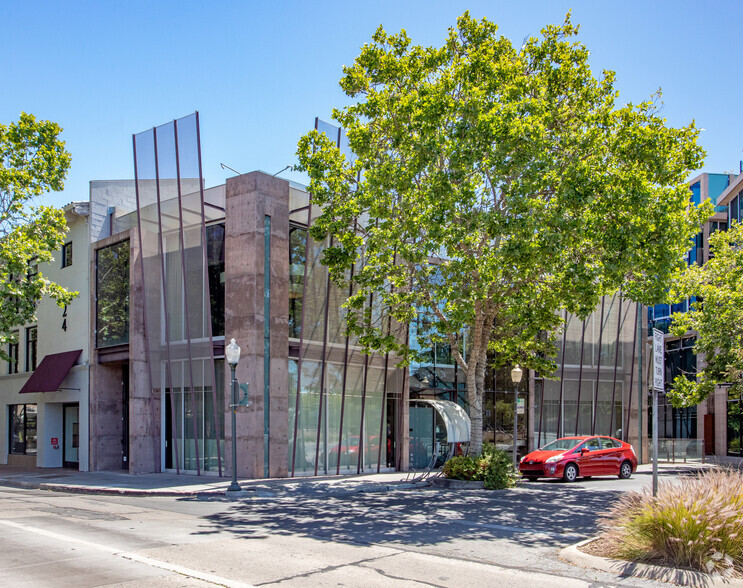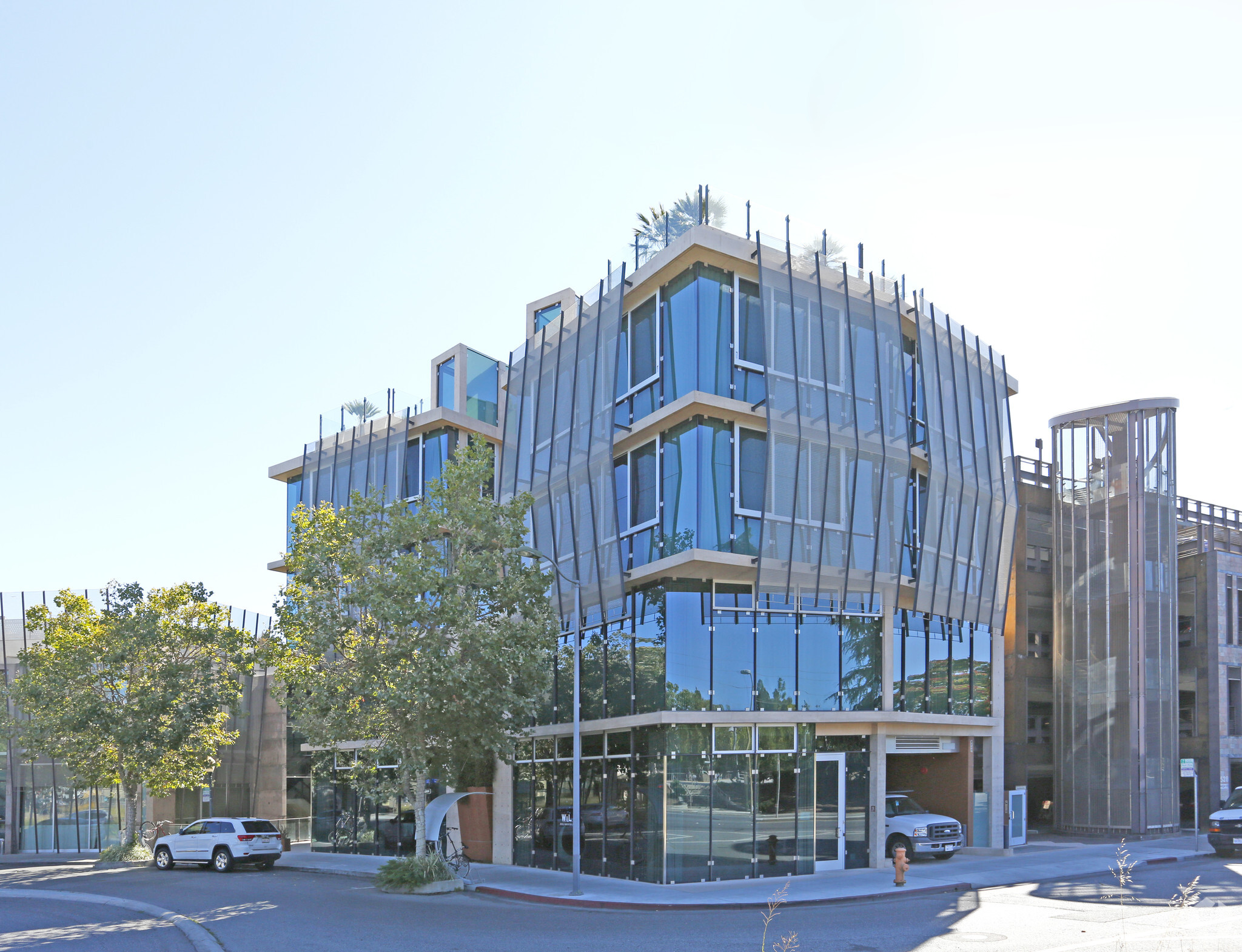
This feature is unavailable at the moment.
We apologize, but the feature you are trying to access is currently unavailable. We are aware of this issue and our team is working hard to resolve the matter.
Please check back in a few minutes. We apologize for the inconvenience.
- LoopNet Team
thank you

Your email has been sent!
102-116 University Ave Palo Alto, CA 94301
3,364 - 20,197 SF of Office Space Available


PARK FACTS
| Total Space Available | 20,197 SF | Park Type | Office Park |
| Max. Contiguous | 10,525 SF |
| Total Space Available | 20,197 SF |
| Max. Contiguous | 10,525 SF |
| Park Type | Office Park |
all available spaces(5)
Display Rental Rate as
- Space
- Size
- Term
- Rental Rate
- Space Use
- Condition
- Available
Built out as a professional kitchen. Prior tenant used space as food service for employees. Please contact for additional information.
- Lease rate does not include utilities, property expenses or building services
- Mostly Open Floor Plan Layout
- Finished Ceilings: 12’ - 16’
- Can be combined with additional space(s) for up to 10,525 SF of adjacent space
- Natural Light
- Professional Kitchen Build out
- Fully Built-Out as Standard Office
- Fits 9 - 29 People
- Space is in Excellent Condition
- Central Air Conditioning
- Food Service
- Polished Concrete & High Ceilings
Ground Floor with floor to ceiling windows. Private entrance to space via common stairwell. Please contact for touring information.
- Lease rate does not include utilities, property expenses or building services
- Open Floor Plan Layout
- Finished Ceilings: 12’ - 16’
- Can be combined with additional space(s) for up to 10,525 SF of adjacent space
- High Ceilings
- Natural Light
- Floor to Ceiling Windows
- Fully Built-Out as Standard Office
- Fits 9 - 27 People
- Space is in Excellent Condition
- Central Air Conditioning
- Secure Storage
- Natural Lights
- Polished Concrete & High Ceilings
Second Floor of property. Conference room and 2 restrooms located on this floor. Private entrance accessible via common stairwell. Please contact for additional information or touring.
- Lease rate does not include utilities, property expenses or building services
- Open Floor Plan Layout
- Finished Ceilings: 12’ - 16’
- Can be combined with additional space(s) for up to 10,525 SF of adjacent space
- Secure Storage
- Natural light
- Polished Concrete & High Ceilings
- Fully Built-Out as Standard Office
- Fits 10 - 30 People
- Space is in Excellent Condition
- Central Air Conditioning
- Natural Light
- Floor to Ceiling Windows
| Space | Size | Term | Rental Rate | Space Use | Condition | Available |
| Lower Level | 3,535 SF | Negotiable | Upon Request Upon Request Upon Request Upon Request | Office | Full Build-Out | Now |
| Ground | 3,364 SF | Negotiable | Upon Request Upon Request Upon Request Upon Request | Office | Full Build-Out | Now |
| 1st Floor | 3,626 SF | Negotiable | Upon Request Upon Request Upon Request Upon Request | Office | Full Build-Out | Now |
116 University Ave - Lower Level
116 University Ave - Ground
116 University Ave - 1st Floor
- Space
- Size
- Term
- Rental Rate
- Space Use
- Condition
- Available
Ground floor of 102 Univeristy Ave. Please contact for more information.
- Lease rate does not include utilities, property expenses or building services
- Mostly Open Floor Plan Layout
- Finished Ceilings: 12’ - 16’
- Secure Storage
- Floor to Ceiling Windows
- Natural Light Throughout Building
- Fully Built-Out as Standard Office
- Fits 11 - 33 People
- Space is in Excellent Condition
- Natural Light
- Close Proximity to Cal Train
Please contact for more information.
- Lease rate does not include utilities, property expenses or building services
- Mostly Open Floor Plan Layout
- 2 Private Offices
- Space is in Excellent Condition
- Natural Light
- Fully Built-Out as Standard Office
- Fits 14 - 45 People
- Finished Ceilings: 12’ - 16’
- Secure Storage
- Polished Concrete & High Ceilings
| Space | Size | Term | Rental Rate | Space Use | Condition | Available |
| Ground | 4,095 SF | Negotiable | Upon Request Upon Request Upon Request Upon Request | Office | Full Build-Out | Now |
| 2nd Floor | 5,577 SF | Negotiable | Upon Request Upon Request Upon Request Upon Request | Office | Full Build-Out | Now |
102 University Ave - Ground
102 University Ave - 2nd Floor
116 University Ave - Lower Level
| Size | 3,535 SF |
| Term | Negotiable |
| Rental Rate | Upon Request |
| Space Use | Office |
| Condition | Full Build-Out |
| Available | Now |
Built out as a professional kitchen. Prior tenant used space as food service for employees. Please contact for additional information.
- Lease rate does not include utilities, property expenses or building services
- Fully Built-Out as Standard Office
- Mostly Open Floor Plan Layout
- Fits 9 - 29 People
- Finished Ceilings: 12’ - 16’
- Space is in Excellent Condition
- Can be combined with additional space(s) for up to 10,525 SF of adjacent space
- Central Air Conditioning
- Natural Light
- Food Service
- Professional Kitchen Build out
- Polished Concrete & High Ceilings
116 University Ave - Ground
| Size | 3,364 SF |
| Term | Negotiable |
| Rental Rate | Upon Request |
| Space Use | Office |
| Condition | Full Build-Out |
| Available | Now |
Ground Floor with floor to ceiling windows. Private entrance to space via common stairwell. Please contact for touring information.
- Lease rate does not include utilities, property expenses or building services
- Fully Built-Out as Standard Office
- Open Floor Plan Layout
- Fits 9 - 27 People
- Finished Ceilings: 12’ - 16’
- Space is in Excellent Condition
- Can be combined with additional space(s) for up to 10,525 SF of adjacent space
- Central Air Conditioning
- High Ceilings
- Secure Storage
- Natural Light
- Natural Lights
- Floor to Ceiling Windows
- Polished Concrete & High Ceilings
116 University Ave - 1st Floor
| Size | 3,626 SF |
| Term | Negotiable |
| Rental Rate | Upon Request |
| Space Use | Office |
| Condition | Full Build-Out |
| Available | Now |
Second Floor of property. Conference room and 2 restrooms located on this floor. Private entrance accessible via common stairwell. Please contact for additional information or touring.
- Lease rate does not include utilities, property expenses or building services
- Fully Built-Out as Standard Office
- Open Floor Plan Layout
- Fits 10 - 30 People
- Finished Ceilings: 12’ - 16’
- Space is in Excellent Condition
- Can be combined with additional space(s) for up to 10,525 SF of adjacent space
- Central Air Conditioning
- Secure Storage
- Natural Light
- Natural light
- Floor to Ceiling Windows
- Polished Concrete & High Ceilings
102 University Ave - Ground
| Size | 4,095 SF |
| Term | Negotiable |
| Rental Rate | Upon Request |
| Space Use | Office |
| Condition | Full Build-Out |
| Available | Now |
Ground floor of 102 Univeristy Ave. Please contact for more information.
- Lease rate does not include utilities, property expenses or building services
- Fully Built-Out as Standard Office
- Mostly Open Floor Plan Layout
- Fits 11 - 33 People
- Finished Ceilings: 12’ - 16’
- Space is in Excellent Condition
- Secure Storage
- Natural Light
- Floor to Ceiling Windows
- Close Proximity to Cal Train
- Natural Light Throughout Building
102 University Ave - 2nd Floor
| Size | 5,577 SF |
| Term | Negotiable |
| Rental Rate | Upon Request |
| Space Use | Office |
| Condition | Full Build-Out |
| Available | Now |
Please contact for more information.
- Lease rate does not include utilities, property expenses or building services
- Fully Built-Out as Standard Office
- Mostly Open Floor Plan Layout
- Fits 14 - 45 People
- 2 Private Offices
- Finished Ceilings: 12’ - 16’
- Space is in Excellent Condition
- Secure Storage
- Natural Light
- Polished Concrete & High Ceilings
Presented by

102-116 University Ave | Palo Alto, CA 94301
Hmm, there seems to have been an error sending your message. Please try again.
Thanks! Your message was sent.


