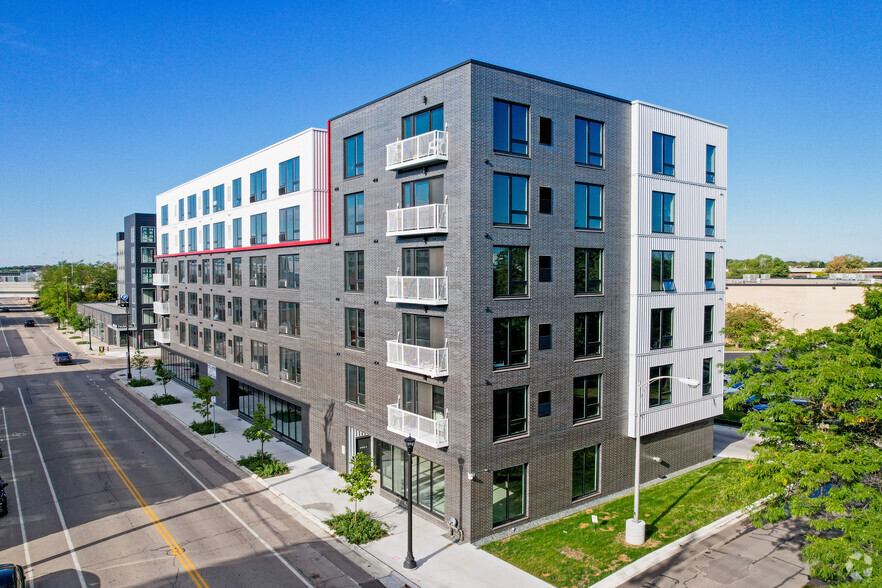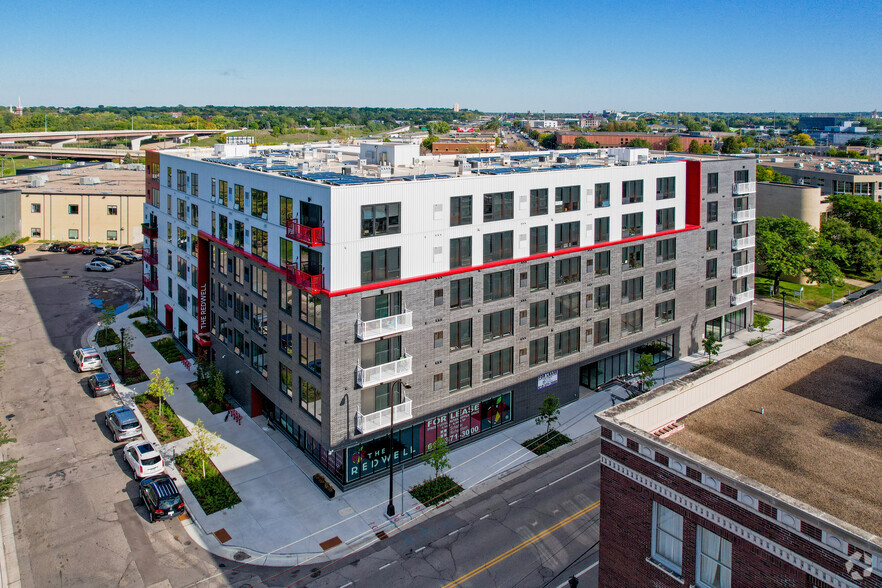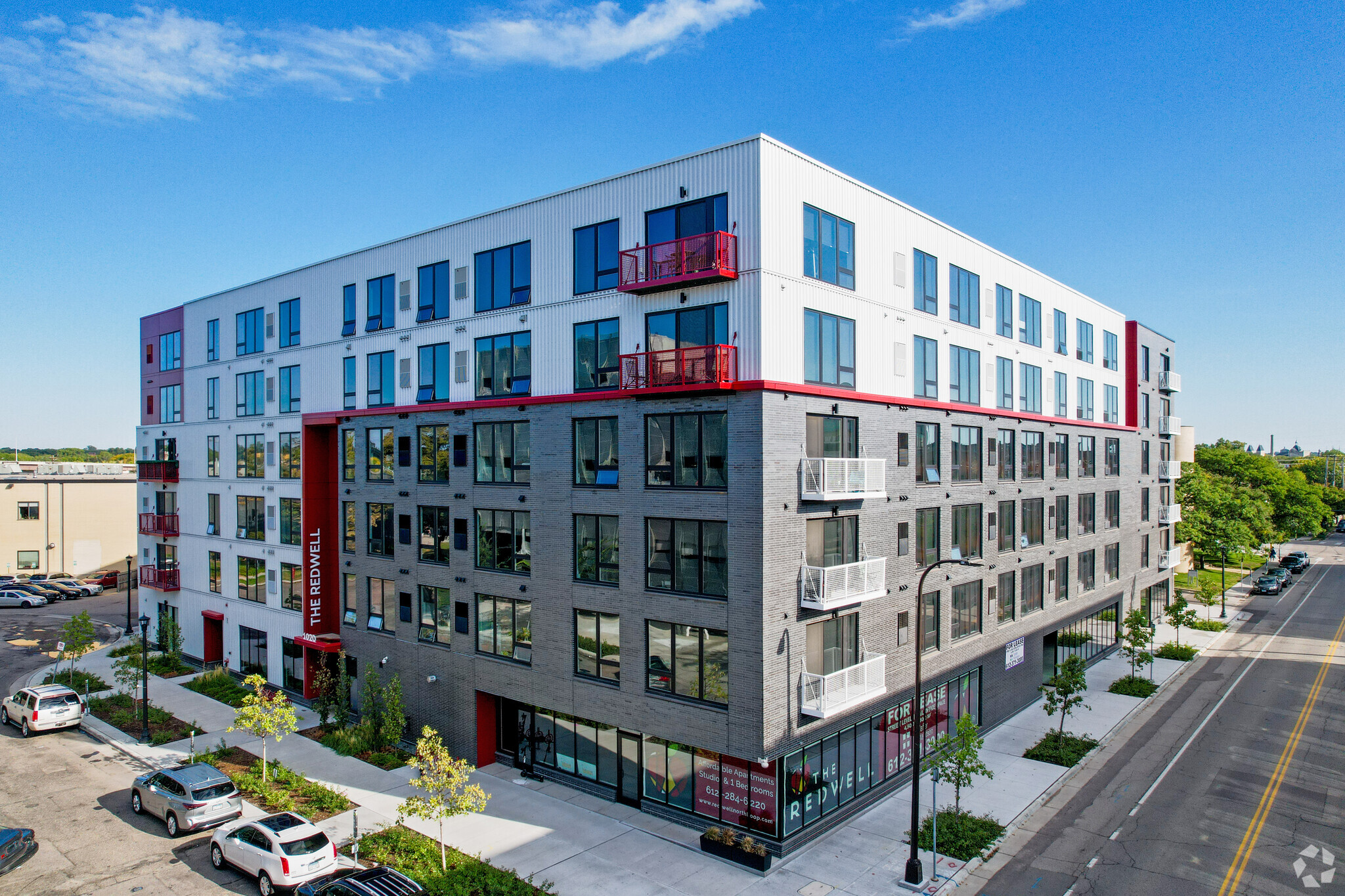The Redwell 1020 3rd St N 2,412 - 10,096 SF of 4-Star Office/Retail Space Available in Minneapolis, MN 55401



HIGHLIGHTS
- Excellent access to I-94, I-394 and Hwy 55.
- 15 shared underground parking spaces and adjacent secure parking ramp available.
- Residential now open and 100% leased.
- North Loop location one block off Washington Ave.
- Can accommodate full restaurant/hood.
- Commercial space also for sale - call for details.
ALL AVAILABLE SPACE(1)
Display Rental Rate as
- SPACE
- SIZE
- TERM
- RENTAL RATE
- SPACE USE
- CONDITION
- AVAILABLE
The Redwell, Schafer Richardson’s second affordable housing project, located at 1020 North Third Street in Minneapolis’ North Loop neighborhood, is now open. This space on the street level hosts resident amenity spaces and 10,096 square feet of commercial space which can be demised to 2,412 SF. The commercial space has dedicated street entrances and signage on 10th Avenue and/or 3rd Street.
- Lease rate does not include utilities, property expenses or building services
- Finished Ceilings: 11’
- Street level dedicated entrance(s).
- Signage on 10th Avenue and/or 3rd Street.
- Open Floor Plan Layout
- Space is in Excellent Condition
- Design/build opportunity for commercial users.
- Adjacent 24/7/365 parking ramp.
| Space | Size | Term | Rental Rate | Space Use | Condition | Available |
| 1st Floor, Ste 110 | 2,412-10,096 SF | Negotiable | Upon Request | Office/Retail | Shell Space | Now |
1st Floor, Ste 110
| Size |
| 2,412-10,096 SF |
| Term |
| Negotiable |
| Rental Rate |
| Upon Request |
| Space Use |
| Office/Retail |
| Condition |
| Shell Space |
| Available |
| Now |
ABOUT THE PROPERTY
The Redwell, Schafer Richardson’s second affordable housing project, located at 1020 North Third Street in Minneapolis’ North Loop neighborhood, is now open! The street level of the building hosts resident amenity spaces and approximately 10,096 SF of commercial space which can be demised to approximately 2 or 3 bays for retail or office users. The commercial space has dedicated street entrances and signage on 10th Avenue and/or 3rd Street. The Redwell is located within a few short blocks of the region’s most significant amenities, including Target Field and Target Center, the Fillmore Theatre, the Mississippi Riverfront, Downtown Minneapolis and Skyway System, and Minneapolis’s primary intermodal transit station (light rail/passenger rail/bus). *Please be advised that the METRO Blue Line Extension light rail transit project may impact 10th Avenue North, if approved. For more information, please visit: https://metrocouncil.org/Transportation/Projects/Light-Rail-Projects/METRO-Blue-Line-Extension.aspx
PROPERTY FACTS
| Total Space Available | 10,096 SF |
| Min. Divisible | 2,412 SF |
| Property Type | Multifamily |
| Property Subtype | Apartment |
| Apartment Style | Mid-Rise |
| Building Size | 121,962 SF |
| Year Built | 2020 |
FEATURES AND AMENITIES
- 24 Hour Access
- Property Manager on Site
- Renters Insurance Program
- Elevator
- Hearing Impaired Accessible
- Maintenance on site
- Online Services
- Individual Locking Bedrooms
- Private Bathroom










