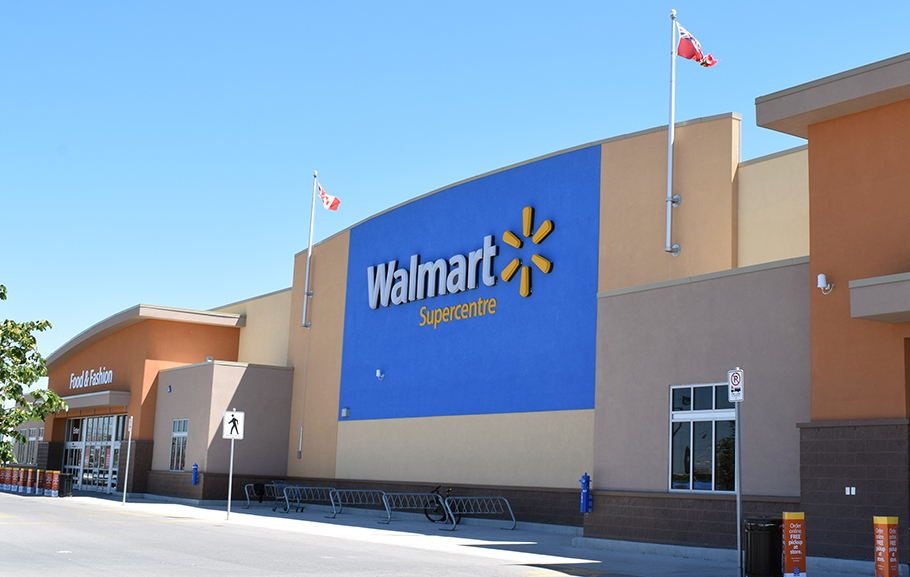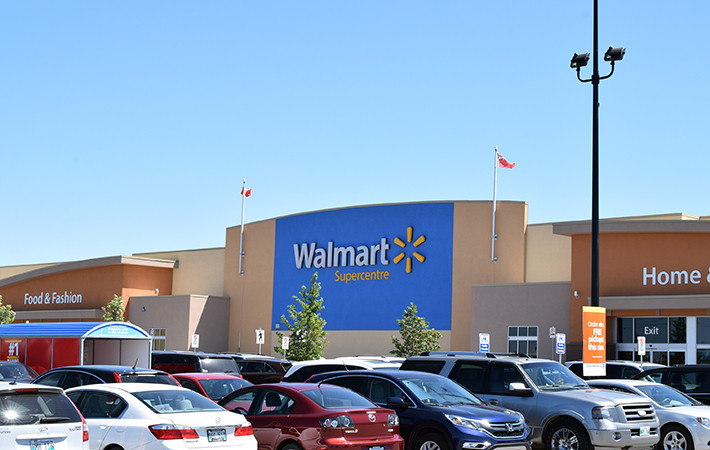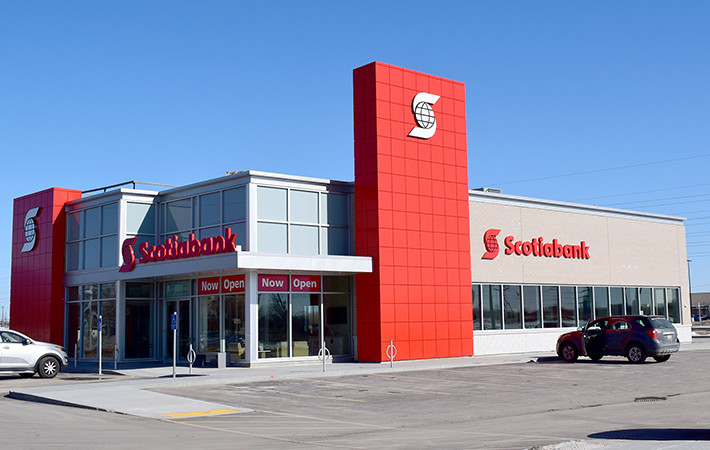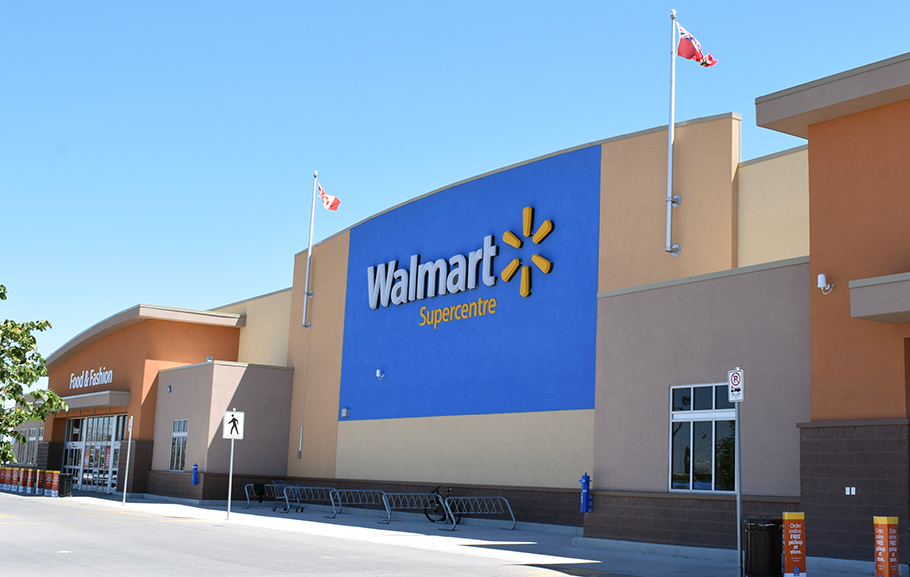
This feature is unavailable at the moment.
We apologize, but the feature you are trying to access is currently unavailable. We are aware of this issue and our team is working hard to resolve the matter.
Please check back in a few minutes. We apologize for the inconvenience.
- LoopNet Team
thank you

Your email has been sent!
Grant Park Pavilions 1020 Taylor Ave
1,000 - 100,000 SF of Office/Retail Space Available in Winnipeg, MB R3M 3Z4



Space Availability (1)
Display Rental Rate as
- Space
- Size
- Term
- Rental Rate
- Rent Type
| Space | Size | Term | Rental Rate | Rent Type | ||
| 1st Floor | 1,000-100,000 SF | Negotiable | Upon Request Upon Request Upon Request Upon Request | Negotiable |
1st Floor
Grant Park Pavilions is a 100,000+ square foot infill development, centrally located at an unbeatable location in the heart of South Winnipeg. This mixed-use, amenity-rich development will provide a variety of options to live, shop, work and play, all in close proximity. Featuring retail, shops, dining and modern offices with a focus on connectivity to the surrounding vibrant communities. Eco-friendly, applying sustainable features and construction techniques. Very Walkable! Situated in the heart of some of Winnipeg’s safest residential communities, featuring high quality multi-family and single-family homes. Adjacent to Fulton Grove, a new multi-family residential development (up to 10,000 new residents). Nearby are three new transit-oriented residential developments with over 1,000 multi-family and highrise residential units. Getting here is easy! Extensive road network connects to all areas of the city. The Blue Line (Southwest Rapid Transitway) is adjacent to the site and there are 8 regular transit routes and several active transportation paths in close proximity. Frontage on Pembina Highway and Taylor Avenue, ample parking and wide stalls ensures that your business is easily found by your customers and they will always have a safe place to park.
- Mostly Open Floor Plan Layout
- Fits 3 - 800 People
- Space is in Excellent Condition
- Central Air and Heating
- Closed Circuit Television Monitoring (CCTV)
- High Ceilings
- Food Service
Rent Types
The rent amount and type that the tenant (lessee) will be responsible to pay to the landlord (lessor) throughout the lease term is negotiated prior to both parties signing a lease agreement. The rent type will vary depending upon the services provided. For example, triple net rents are typically lower than full service rents due to additional expenses the tenant is required to pay in addition to the base rent. Contact the listing broker for a full understanding of any associated costs or additional expenses for each rent type.
1. Full Service: A rental rate that includes normal building standard services as provided by the landlord within a base year rental.
2. Double Net (NN): Tenant pays for only two of the building expenses; the landlord and tenant determine the specific expenses prior to signing the lease agreement.
3. Triple Net (NNN): A lease in which the tenant is responsible for all expenses associated with their proportional share of occupancy of the building.
4. Modified Gross: Modified Gross is a general type of lease rate where typically the tenant will be responsible for their proportional share of one or more of the expenses. The landlord will pay the remaining expenses. See the below list of common Modified Gross rental rate structures: 4. Plus All Utilities: A type of Modified Gross Lease where the tenant is responsible for their proportional share of utilities in addition to the rent. 4. Plus Cleaning: A type of Modified Gross Lease where the tenant is responsible for their proportional share of cleaning in addition to the rent. 4. Plus Electric: A type of Modified Gross Lease where the tenant is responsible for their proportional share of the electrical cost in addition to the rent. 4. Plus Electric & Cleaning: A type of Modified Gross Lease where the tenant is responsible for their proportional share of the electrical and cleaning cost in addition to the rent. 4. Plus Utilities and Char: A type of Modified Gross Lease where the tenant is responsible for their proportional share of the utilities and cleaning cost in addition to the rent. 4. Industrial Gross: A type of Modified Gross lease where the tenant pays one or more of the expenses in addition to the rent. The landlord and tenant determine these prior to signing the lease agreement.
5. Tenant Electric: The landlord pays for all services and the tenant is responsible for their usage of lights and electrical outlets in the space they occupy.
6. Negotiable or Upon Request: Used when the leasing contact does not provide the rent or service type.
7. TBD: To be determined; used for buildings for which no rent or service type is known, commonly utilized when the buildings are not yet built.
PROPERTY FACTS FOR 1020 Taylor Ave , Winnipeg, MB R3M 3Z4
| Min. Divisible | 1,000 SF | Gross Leasable Area | 302,000 SF |
| Property Type | Retail | Year Built | 2017 |
| Property Subtype | Retail |
| Min. Divisible | 1,000 SF |
| Property Type | Retail |
| Property Subtype | Retail |
| Gross Leasable Area | 302,000 SF |
| Year Built | 2017 |
About the Property
Join Walmart Supercentre at Grant Park Pavilions: A Premier Mixed-Use Development in South Winnipeg Grant Park Pavilions, with over 2 million square feet of infill development is perfectly situated in the vibrant heart of Southwest Winnipeg. This development offers a diverse array of living, shopping, working, and recreational spaces, all harmoniously integrated within walking distance. Anchored by Walmart Supercentre, Pavilion Medical Clinic, Scotiabank, and Firehouse Subs, Grant Park Pavilions is not just a location—it’s a destination. The development proudly hosts the Taylor Residences, 300+ luxury suites featuring underground parking, a multi-purpose room, wellness area, and a dedicated dog run. Looking ahead, the vision includes over 800 new multi-family suites. Nestled amidst one of Winnipeg’s safest residential areas, Grant Park Pavilions boasts exceptional walkability. It is next to the new residential development Fulton Grove, with plans to build over 1,900 residential units, ranging from townhomes and condos to single-family homes, enhancing the neighborhood’s residential allure. Getting here is easy! A robust road network connects to all areas of the city. The adjacent Blue Line (Southwest Rapid Transitway), along with eight regular transit routes and multiple active transportation pathways, make commuting effortless. With prime frontage on Pembina Highway and Taylor Avenue, the development guarantees visibility and convenience, underscored by ample and secure parking. Surrounding Grant Park Pavilions are numerous amenities, from retail to healthcare. Adjacent to the Grant Park Festival, anchored by Sobeys, the proximity to facilities like the Bill & Helen Norrie Library, Pan Am Pool Complex, Pan Am Clinic, Winnipeg Soccer Complex, Taylor Tennis Club, and Reh-Fit Centre positions Grant Park Pavilions as a hub of health and recreation, catering to a lifestyle of wellness and community engagement.
- Security System
Nearby Major Retailers










Presented by

Grant Park Pavilions | 1020 Taylor Ave
Hmm, there seems to have been an error sending your message. Please try again.
Thanks! Your message was sent.



