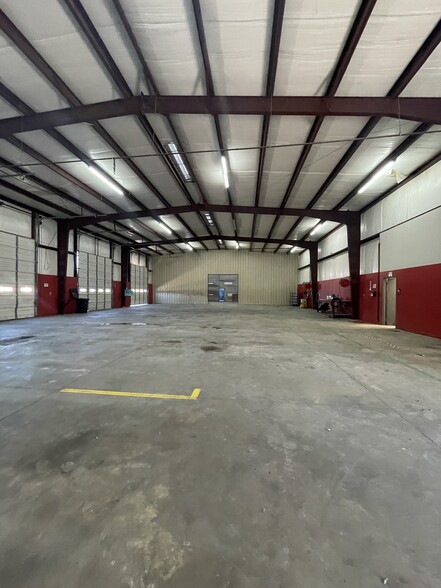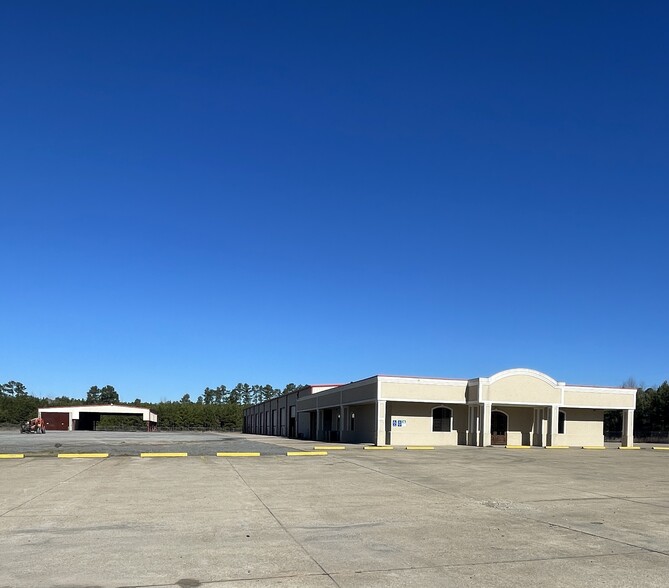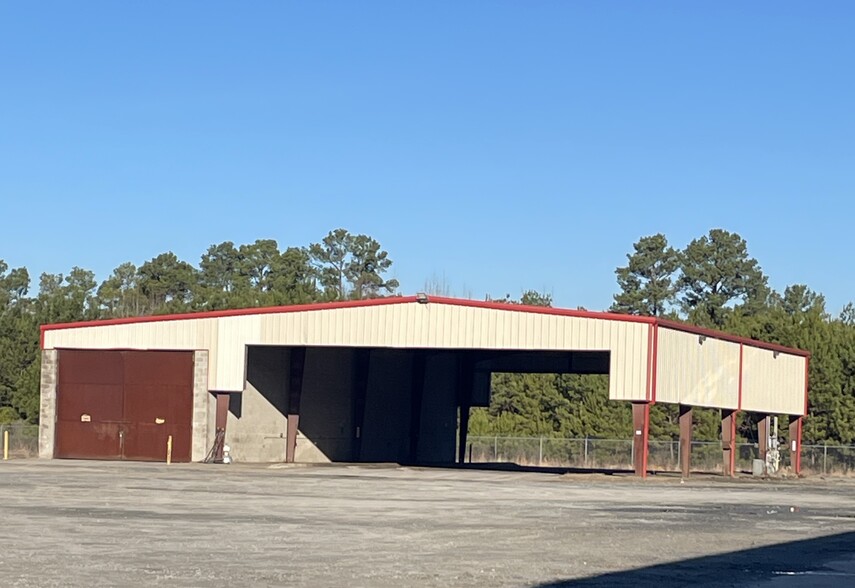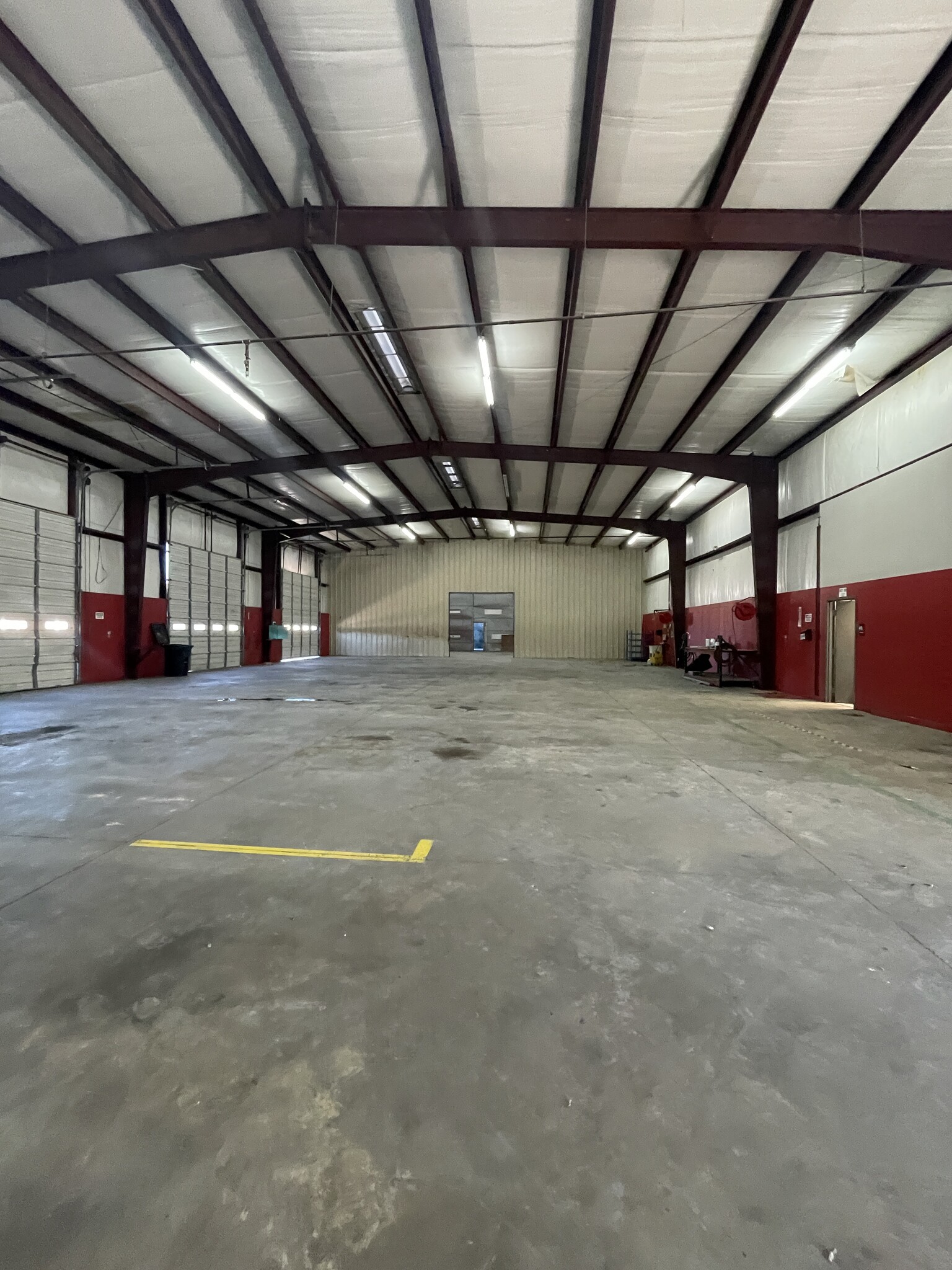Log In/Sign Up
Your email has been sent.
Industrial Investment 10204 Highway 80 275,000 SF Industrial Building Minden, LA 71055 $3,800,000 ($13.82/SF)



INVESTMENT HIGHLIGHTS
- Rocked yard
- Concrete around office/shop building
- Overhead door
- Yard expansion available
- Convenient parking
- Access to major transportation routes
EXECUTIVE SUMMARY
Ideal investment opportunity consisting of a fully leased industrial property. Tenant is A.W. Chesterton. Please contact agent for lease terms and income/expense information.
Two industrial buildings situated on approximately 9 acres of rocked yard located on Hwy. 80, east of Bossier City and west of Minden. Approximately 2 miles East of the I-20 Goodwill Road Exit (Exit # 38).
Main building totals 19,200 square feet - 3,000 square feet in front office, 16,200 square feet shop/warehouse.
The main office contains 3,000 square feet having a reception area, five offices, kitchen, large conference room and three restrooms. There is a 30 foot wide breezeway separating the office from the main shop/warehouse and there are 6 vehicle parking spaces within this breezeway area.
The main shop/warehouse is 60' x 250' and is separated into three connecting bays as follows;
Bay 1 is 6,400 square feet (60' x 100') - 5,600 square feet of shop/warehouse space and a two story office, 20' x 20', for a total of 800 square feet of office. There are three (3) 12' x 14' grade level doors on this bay. There is a heater in the shop and the office area has heat and air.
Bay 2 is 6,800 square feet and is connected to Bay 1 via a cased opening and has 6,000 square feet (60' x 100') of shop/warehouse and an 800 (20' x 40') square foot office. The office pod contains an office with storage closet and restroom and then a restroom/locker room which is accessed directly from the shop. It has four (4) 12' x 14' grade level doors. There is a heater in the shop and the office has heat and air.
Bay 3 is 3,000 square feet (60' x 50') and contains a 712 square foot (16' x 44'6") paint booth. There are two (2) 12' x 14' grade level doors. Bay 2 and Bay 3 are connected via a 12' x 14' opening with overhead door.
All three bays have wood wainscoting on the perimeter walls, 20 foot eave height and 22 feet 6 inch center.
There is also an 8,500 square foot free standing building that has a shop and wash bay area. The wash bay which is open on 3 sides is 60' x 100' and the enclosed shop is 25' x 100'. There is a 10 ton crane in the shop bay, 14' clear under hook. The eave height in the shop bay is 18' 1". The eave height in the wash bay is 19' 6" and 22'6" at center.
The site contains approximately 9 acres, of rock surfaced with concrete around the main office/shop building. The yard area can be expanded by 70 Acres.
Electricity is provided by Entergy, water is provided by St. James Water System and there is a Cajun Aire septic system servicing the property.
Two industrial buildings situated on approximately 9 acres of rocked yard located on Hwy. 80, east of Bossier City and west of Minden. Approximately 2 miles East of the I-20 Goodwill Road Exit (Exit # 38).
Main building totals 19,200 square feet - 3,000 square feet in front office, 16,200 square feet shop/warehouse.
The main office contains 3,000 square feet having a reception area, five offices, kitchen, large conference room and three restrooms. There is a 30 foot wide breezeway separating the office from the main shop/warehouse and there are 6 vehicle parking spaces within this breezeway area.
The main shop/warehouse is 60' x 250' and is separated into three connecting bays as follows;
Bay 1 is 6,400 square feet (60' x 100') - 5,600 square feet of shop/warehouse space and a two story office, 20' x 20', for a total of 800 square feet of office. There are three (3) 12' x 14' grade level doors on this bay. There is a heater in the shop and the office area has heat and air.
Bay 2 is 6,800 square feet and is connected to Bay 1 via a cased opening and has 6,000 square feet (60' x 100') of shop/warehouse and an 800 (20' x 40') square foot office. The office pod contains an office with storage closet and restroom and then a restroom/locker room which is accessed directly from the shop. It has four (4) 12' x 14' grade level doors. There is a heater in the shop and the office has heat and air.
Bay 3 is 3,000 square feet (60' x 50') and contains a 712 square foot (16' x 44'6") paint booth. There are two (2) 12' x 14' grade level doors. Bay 2 and Bay 3 are connected via a 12' x 14' opening with overhead door.
All three bays have wood wainscoting on the perimeter walls, 20 foot eave height and 22 feet 6 inch center.
There is also an 8,500 square foot free standing building that has a shop and wash bay area. The wash bay which is open on 3 sides is 60' x 100' and the enclosed shop is 25' x 100'. There is a 10 ton crane in the shop bay, 14' clear under hook. The eave height in the shop bay is 18' 1". The eave height in the wash bay is 19' 6" and 22'6" at center.
The site contains approximately 9 acres, of rock surfaced with concrete around the main office/shop building. The yard area can be expanded by 70 Acres.
Electricity is provided by Entergy, water is provided by St. James Water System and there is a Cajun Aire septic system servicing the property.
PROPERTY FACTS
| Price | $3,800,000 | Rentable Building Area | 275,000 SF |
| Price Per SF | $13.82 | No. Stories | 1 |
| Sale Type | Investment or Owner User | Year Built | 2014 |
| Property Type | Industrial | Tenancy | Single |
| Property Subtype | Warehouse | Clear Ceiling Height | 22’ |
| Building Class | B | No. Drive In / Grade-Level Doors | 11 |
| Lot Size | 8.25 AC | Cross Streets | I-20 |
| Zoning | None - None | ||
| Price | $3,800,000 |
| Price Per SF | $13.82 |
| Sale Type | Investment or Owner User |
| Property Type | Industrial |
| Property Subtype | Warehouse |
| Building Class | B |
| Lot Size | 8.25 AC |
| Rentable Building Area | 275,000 SF |
| No. Stories | 1 |
| Year Built | 2014 |
| Tenancy | Single |
| Clear Ceiling Height | 22’ |
| No. Drive In / Grade-Level Doors | 11 |
| Cross Streets | I-20 |
| Zoning | None - None |
AMENITIES
- Fenced Lot
1 1
PROPERTY TAXES
| Parcel Number | 108274.C | Improvements Assessment | $158,760 |
| Land Assessment | $13,000 | Total Assessment | $171,760 |
PROPERTY TAXES
Parcel Number
108274.C
Land Assessment
$13,000
Improvements Assessment
$158,760
Total Assessment
$171,760
1 of 40
VIDEOS
MATTERPORT 3D EXTERIOR
MATTERPORT 3D TOUR
PHOTOS
STREET VIEW
STREET
MAP
1 of 1
Presented by

Industrial Investment | 10204 Highway 80
Already a member? Log In
Hmm, there seems to have been an error sending your message. Please try again.
Thanks! Your message was sent.



