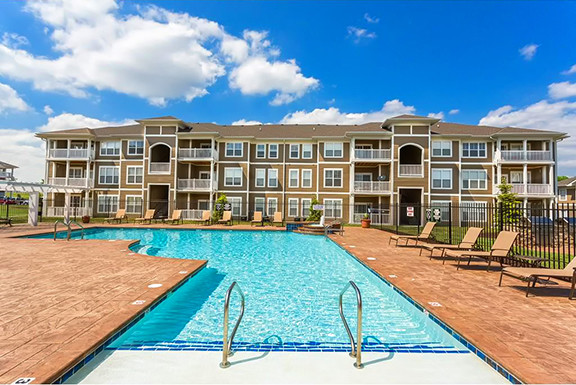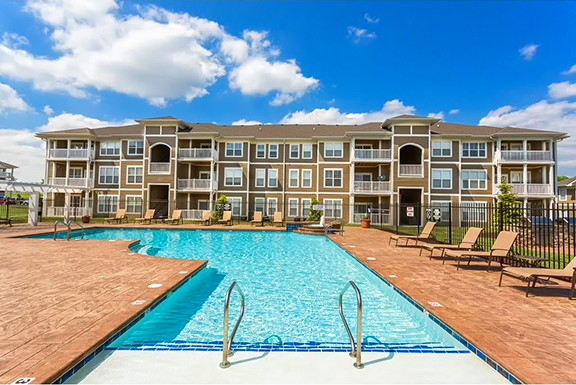
This feature is unavailable at the moment.
We apologize, but the feature you are trying to access is currently unavailable. We are aware of this issue and our team is working hard to resolve the matter.
Please check back in a few minutes. We apologize for the inconvenience.
- LoopNet Team
1021 Stoneridge Dr
Seymour, IN 47274
Burkart Crossing Apartments · Multifamily Property For Sale · 210 Units

PROPERTY FACTS
| No. Units | 210 | Lot Size | 16.84 AC |
| Property Type | Multifamily | Building Size | 210,666 SF |
| Property Subtype | Apartment | Average Occupancy | 96% |
| Apartment Style | Garden | No. Stories | 3 |
| Building Class | B | Year Built | 2015 |
| No. Units | 210 |
| Property Type | Multifamily |
| Property Subtype | Apartment |
| Apartment Style | Garden |
| Building Class | B |
| Lot Size | 16.84 AC |
| Building Size | 210,666 SF |
| Average Occupancy | 96% |
| No. Stories | 3 |
| Year Built | 2015 |
Unit Amenities
- Air Conditioning
- Cable Ready
- Dishwasher
- Disposal
- Microwave
- Washer/Dryer
- Ceiling Fans
- Kitchen
- Granite Countertops
- Ice Maker
- Refrigerator
- Oven
- Range
- Tub/Shower
- Walk-In Closets
Site Amenities
- 24 Hour Access
- Clubhouse
- Fitness Center
- Pool
- Grill
- Lounge
About 1021 Stoneridge Dr , Seymour, IN 47274
Burkart Crossing is a brand new Class A apartment community located in Seymour, IN. Construction of the 210-unit luxury property was completed in 2016. Built by a well-respected developer of luxury apartments, attention to detail is evident in both design and construction of Burkart Crossing. The community offers custom-home quality interior finishes and a well-appointed amenity package. A well designed site layout offers low density atmosphere. The community’s fifteen buildings combine brick, stone and fiber cement siding to create a traditional yet modern look and feel. The exteriors are further enhanced by ample landscaping and many units enjoy views of either a lake or wooded area. Property amenities include a beautifully decorated clubhouse, swimming pool with sun deck and water cascade, outdoor fire pit and gas grills, a fitness center, a stand-up tanning bed and garages. The property has 18 garages that have both integrated and separate structures allowing for residents to rent garages even if their unit is not directly attached. The community offers a favorable variety of floor plans, including 102 One-Bedroom flats, 90 Two-Bedroom flats (in three different floor plans), and 18 Three-Bedroom flats. Unit features vary by floor plan and include 9 foot ceilings, walk-in closets, designer espresso cabinets, full size washer and dryer, wood style flooring and patios (or balconies) with storage.
Unit Mix Information
| Description | No. Units | Avg. Rent/Mo | SF |
|---|---|---|---|
| 1+1 | 102 | $961.50 | 790 - 914 |
| 2+1 | 18 | $900.00 | 978 |
| 2+2 | 72 | $1,165 | 1,106 |
| 3+2 | 18 | $1,345 | 1,453 |
Links
PROPERTY TAXES
| Parcel Number | 36-66-08-100-001.003-013 | Improvements Assessment | $17,552,300 |
| Land Assessment | $711,000 | Total Assessment | $18,263,300 |
PROPERTY TAXES
Learn More About Investing in Apartment Buildings
Listing ID: 12848240
Date on Market: 6/13/2018
Last Updated:
Address: 1021 Stoneridge Dr, Seymour, IN 47274
The Multifamily Property at 1021 Stoneridge Dr, Seymour, IN 47274 is no longer being advertised on LoopNet.com. Contact the broker for information on availability.
Multifamily PROPERTIES IN NEARBY NEIGHBORHOODS
Nearby Listings

