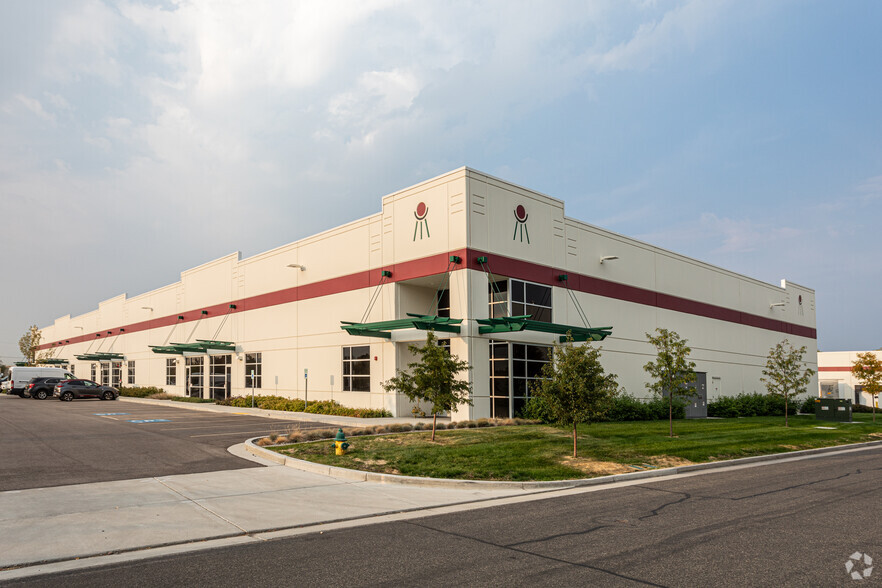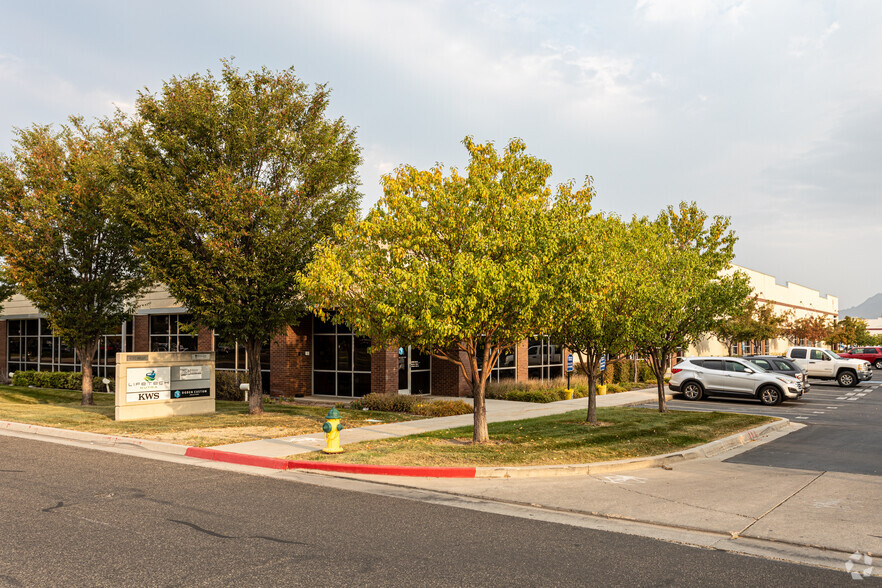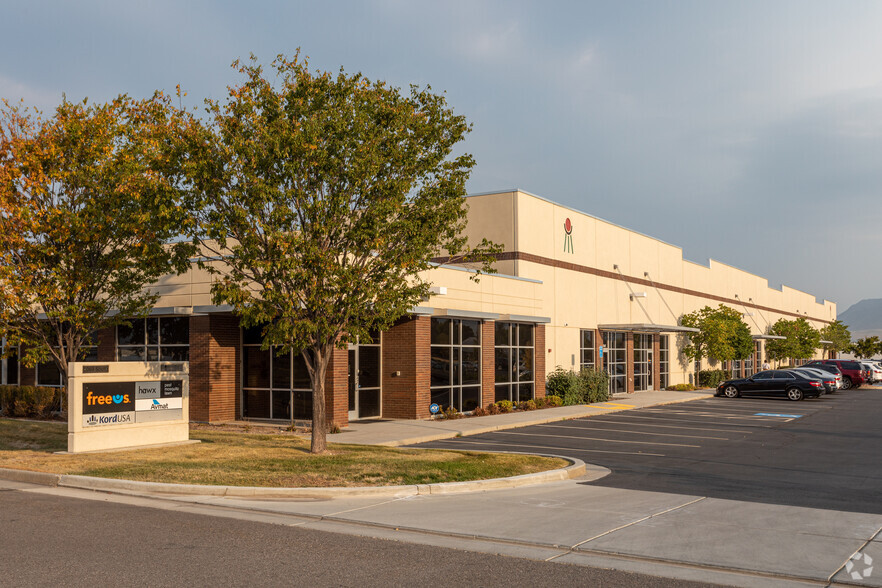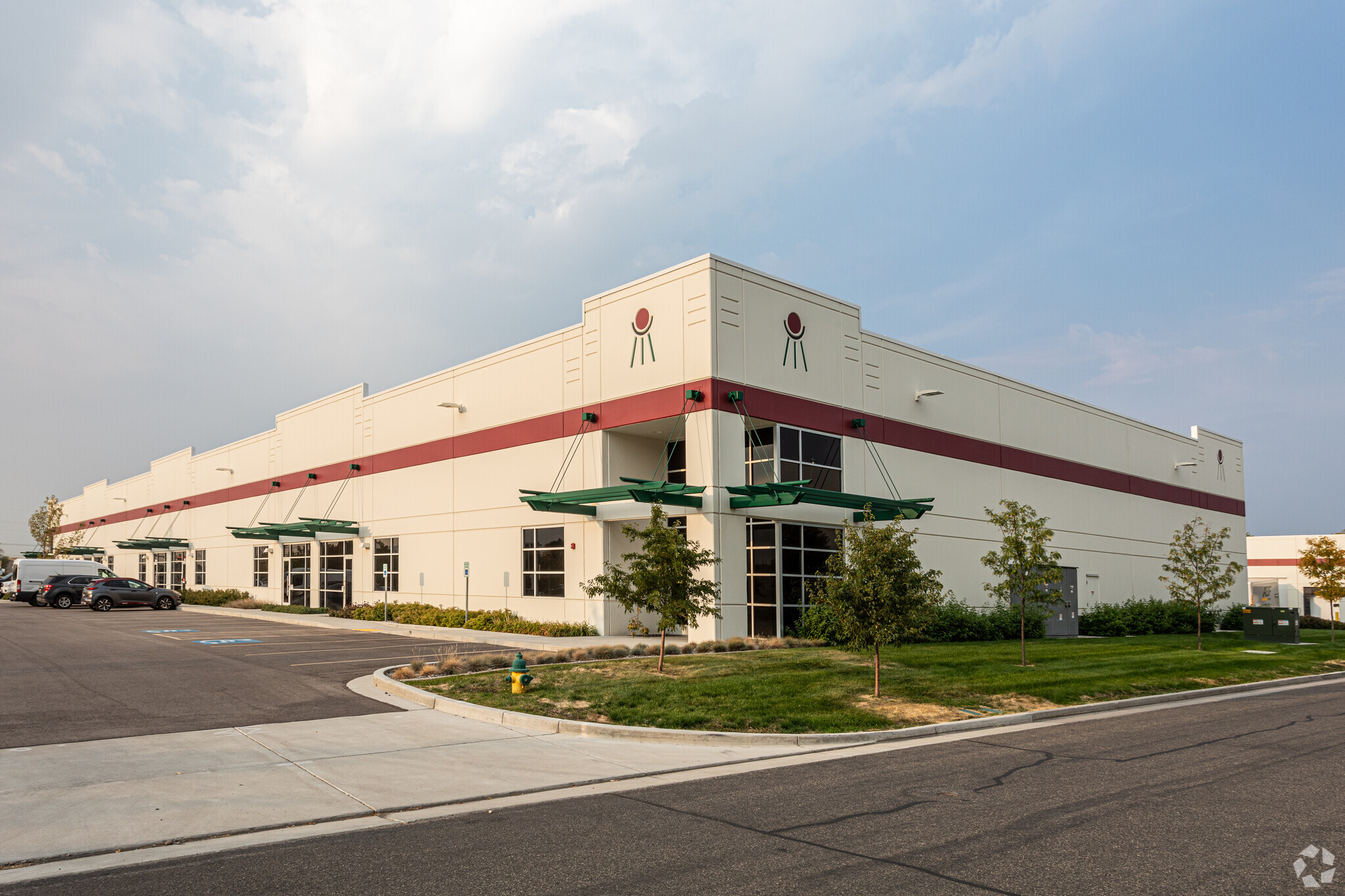Business Depot Ogden Concrete Ogden, UT 84404 10,260 - 215,622 SF of Space Available



PARK HIGHLIGHTS
- Great location, rates, flexibility, and curb appeal
PARK FACTS
| Total Space Available | 215,622 SF |
| Min. Divisible | 10,260 SF |
| Park Type | Industrial Park |
ALL AVAILABLE SPACES(4)
Display Rental Rate as
- SPACE
- SIZE
- TERM
- RENTAL RATE
- SPACE USE
- CONDITION
- AVAILABLE
- 2 Drive Ins
- 4 Loading Docks
| Space | Size | Term | Rental Rate | Space Use | Condition | Available |
| 1st Floor | 16,162 SF | 3-10 Years | Upon Request | Industrial | - | Now |
575 N 530 W - 1st Floor
- SPACE
- SIZE
- TERM
- RENTAL RATE
- SPACE USE
- CONDITION
- AVAILABLE
Current office in the front and warehouse in the back. Office available for demolition to combine with warehouse.
- Lease rate does not include utilities, property expenses or building services
- 1 Drive Bay
- 435 Workstations
- XO and Verizon fiber service.
- Includes 30,000 SF of dedicated office space
- 10 Loading Docks
- Finished Ceilings: 16’
| Space | Size | Term | Rental Rate | Space Use | Condition | Available |
| 1st Floor - 1 | 30,000-80,000 SF | 3-15 Years | Upon Request | Industrial | - | 60 Days |
550 S Depot Dr - 1st Floor - 1
- SPACE
- SIZE
- TERM
- RENTAL RATE
- SPACE USE
- CONDITION
- AVAILABLE
- Lease rate does not include utilities, property expenses or building services
- 2 Drive Ins
- 22 Loading Docks
- Includes 2,500 SF of dedicated office space
- Space is in Excellent Condition
| Space | Size | Term | Rental Rate | Space Use | Condition | Available |
| 1st Floor - 1 | 54,600-109,200 SF | 3-10 Years | Upon Request | Industrial | - | Now |
955 W White Dr - 1st Floor - 1
- SPACE
- SIZE
- TERM
- RENTAL RATE
- SPACE USE
- CONDITION
- AVAILABLE
Incredible office space. Two areas could easily be converted to warehouse.
- Lease rate does not include utilities, property expenses or building services
- Space is in Excellent Condition
- Includes 6,000 SF of dedicated office space
- 1 Drive Bay
| Space | Size | Term | Rental Rate | Space Use | Condition | Available |
| 1st Floor - 8 | 10,260 SF | 3-10 Years | Upon Request | Flex | Full Build-Out | Now |
1069 S Stewart Dr - 1st Floor - 8
PARK OVERVIEW
Concrete Tilt Construction at Business Depot Ogden. Varying sizes and types of spaces in numerous buildings. Both second generation and new construction.







