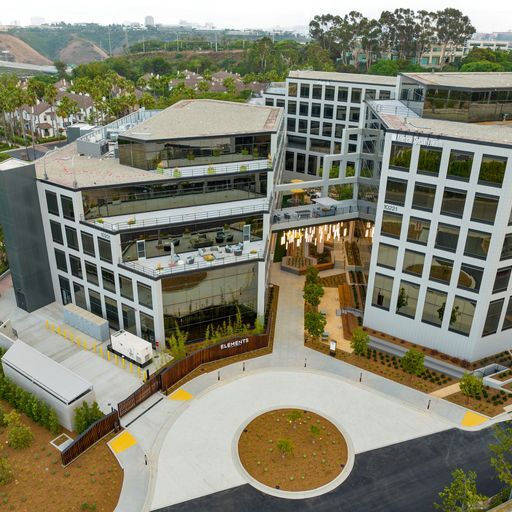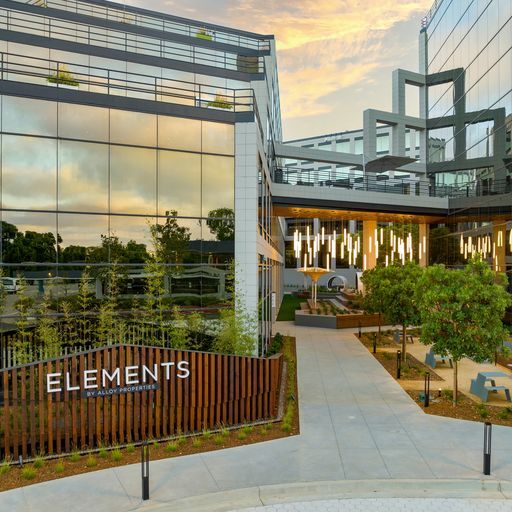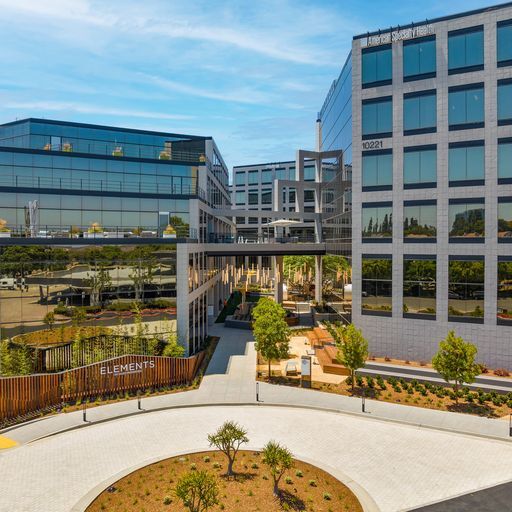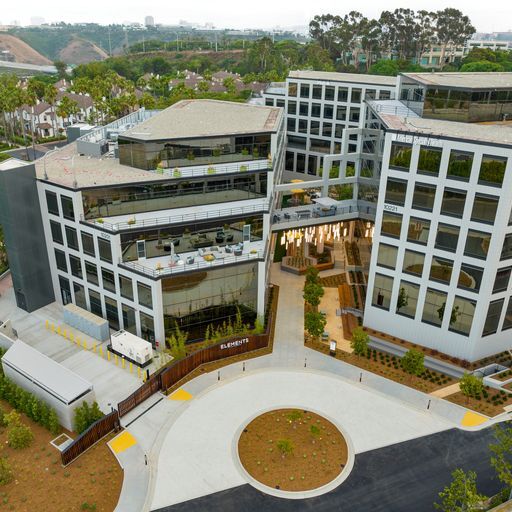
This feature is unavailable at the moment.
We apologize, but the feature you are trying to access is currently unavailable. We are aware of this issue and our team is working hard to resolve the matter.
Please check back in a few minutes. We apologize for the inconvenience.
- LoopNet Team
thank you

Your email has been sent!
The Elements at Wateridge San Diego, CA 92121
8,919 - 186,494 SF of Flex Space Available



PARK FACTS
| Total Space Available | 186,494 SF | Max. Contiguous | 94,187 SF |
| Min. Divisible | 8,919 SF | Park Type | Office Park |
| Total Space Available | 186,494 SF |
| Min. Divisible | 8,919 SF |
| Max. Contiguous | 94,187 SF |
| Park Type | Office Park |
all available spaces(10)
Display Rental Rate as
- Space
- Size
- Term
- Rental Rate
- Space Use
- Condition
- Available
Future biotech / life science / lab space 15 ft floor to ceiling glass-line and ceiling height Double door entry off the main lobby Potential for outdoor private patio Expandable up to over +/-10,000 SF
- Can be combined with additional space(s) for up to 92,307 SF of adjacent space
Future biotech / life science / lab space Plug and play space with existing high-end furniture which includes Workstations and chairs Conference tables and chairs Break room with island seating Private offices Huddle rooms Full glass fronts on all offices, conference, and break room Double door entry
- Can be combined with additional space(s) for up to 92,307 SF of adjacent space
Future biotech / life science / lab space.
- Can be combined with additional space(s) for up to 92,307 SF of adjacent space
Future biotech / life science / lab space.
- Can be combined with additional space(s) for up to 92,307 SF of adjacent space
Future biotech / life science / lab space.
- Can be combined with additional space(s) for up to 92,307 SF of adjacent space
| Space | Size | Term | Rental Rate | Space Use | Condition | Available |
| 1st Floor - 1st Floor | 22,066 SF | Negotiable | Upon Request Upon Request Upon Request Upon Request | Flex | - | Now |
| 2nd Floor - 2nd Floor | 19,468 SF | Negotiable | Upon Request Upon Request Upon Request Upon Request | Flex | - | Now |
| 3rd Floor - 3rd Floor | 19,560 SF | Negotiable | Upon Request Upon Request Upon Request Upon Request | Flex | - | Now |
| 4th Floor - 4th Floor | 21,725 SF | Negotiable | Upon Request Upon Request Upon Request Upon Request | Flex | - | Now |
| Penthouse - 5th Floor | 9,488 SF | Negotiable | Upon Request Upon Request Upon Request Upon Request | Flex | - | Now |
10241 Wateridge Cir - 1st Floor - 1st Floor
10241 Wateridge Cir - 2nd Floor - 2nd Floor
10241 Wateridge Cir - 3rd Floor - 3rd Floor
10241 Wateridge Cir - 4th Floor - 4th Floor
10241 Wateridge Cir - Penthouse - 5th Floor
- Space
- Size
- Term
- Rental Rate
- Space Use
- Condition
- Available
New Spec Suite divisible to 8,919 SF and 10,542 SF with high-end finishes and an efficient layout. +/- 54% Lab / 46% Office
- Lease rate does not include utilities, property expenses or building services
- Can be combined with additional space(s) for up to 94,187 SF of adjacent space
- Space is in Excellent Condition
- 1 Loading Dock
Brand new spec suite with high-end materials and finishes, great views, and an efficient layout. +/- 56% Lab / 44% Office.
- Lease rate does not include utilities, property expenses or building services
- Can be combined with additional space(s) for up to 94,187 SF of adjacent space
- Space is in Excellent Condition
- 1 Loading Dock
Brand new spec suite with high-end materials and finishes, great views, private patio, and an efficient layout. +/- 56% Lab / 44% Office. Virtual tour here: https://my.matterport.com/show/?m=7wp1a6kWHjQ
- Lease rate does not include utilities, property expenses or building services
- Can be combined with additional space(s) for up to 94,187 SF of adjacent space
- Space is in Excellent Condition
- 1 Loading Dock
Future spec suite with high-end materials and finishes, great views, and an efficient layout. The existing interior stair case combines it with the 5th floor.
- Lease rate does not include utilities, property expenses or building services
- 1 Loading Dock
- Can be combined with additional space(s) for up to 94,187 SF of adjacent space
100% office space with cool & creative finishes, existing stair case combines it with the 4th floor.
- Lease rate does not include utilities, property expenses or building services
- Can be combined with additional space(s) for up to 94,187 SF of adjacent space
| Space | Size | Term | Rental Rate | Space Use | Condition | Available |
| 1st Floor - 1st Floor | 8,919-19,462 SF | Negotiable | $70.20 /SF/YR $5.85 /SF/MO $1,366,232 /YR $113,853 /MO | Flex | Full Build-Out | Now |
| 2nd Floor - 2nd Floor | 23,272 SF | Negotiable | $70.20 /SF/YR $5.85 /SF/MO $1,633,694 /YR $136,141 /MO | Flex | Full Build-Out | Now |
| 3rd Floor - 3rd Floor | 19,560 SF | Negotiable | $70.20 /SF/YR $5.85 /SF/MO $1,373,112 /YR $114,426 /MO | Flex | Full Build-Out | Now |
| 4th Floor - 4th Floor | 22,045 SF | Negotiable | $70.20 /SF/YR $5.85 /SF/MO $1,547,559 /YR $128,963 /MO | Flex | Shell Space | Now |
| 5th Floor - 5th Floor | 9,848 SF | Negotiable | $70.20 /SF/YR $5.85 /SF/MO $691,330 /YR $57,611 /MO | Flex | - | Now |
10201 Wateridge Cir - 1st Floor - 1st Floor
10201 Wateridge Cir - 2nd Floor - 2nd Floor
10201 Wateridge Cir - 3rd Floor - 3rd Floor
10201 Wateridge Cir - 4th Floor - 4th Floor
10201 Wateridge Cir - 5th Floor - 5th Floor
10241 Wateridge Cir - 1st Floor - 1st Floor
| Size | 22,066 SF |
| Term | Negotiable |
| Rental Rate | Upon Request |
| Space Use | Flex |
| Condition | - |
| Available | Now |
Future biotech / life science / lab space 15 ft floor to ceiling glass-line and ceiling height Double door entry off the main lobby Potential for outdoor private patio Expandable up to over +/-10,000 SF
- Can be combined with additional space(s) for up to 92,307 SF of adjacent space
10241 Wateridge Cir - 2nd Floor - 2nd Floor
| Size | 19,468 SF |
| Term | Negotiable |
| Rental Rate | Upon Request |
| Space Use | Flex |
| Condition | - |
| Available | Now |
Future biotech / life science / lab space Plug and play space with existing high-end furniture which includes Workstations and chairs Conference tables and chairs Break room with island seating Private offices Huddle rooms Full glass fronts on all offices, conference, and break room Double door entry
- Can be combined with additional space(s) for up to 92,307 SF of adjacent space
10241 Wateridge Cir - 3rd Floor - 3rd Floor
| Size | 19,560 SF |
| Term | Negotiable |
| Rental Rate | Upon Request |
| Space Use | Flex |
| Condition | - |
| Available | Now |
Future biotech / life science / lab space.
- Can be combined with additional space(s) for up to 92,307 SF of adjacent space
10241 Wateridge Cir - 4th Floor - 4th Floor
| Size | 21,725 SF |
| Term | Negotiable |
| Rental Rate | Upon Request |
| Space Use | Flex |
| Condition | - |
| Available | Now |
Future biotech / life science / lab space.
- Can be combined with additional space(s) for up to 92,307 SF of adjacent space
10241 Wateridge Cir - Penthouse - 5th Floor
| Size | 9,488 SF |
| Term | Negotiable |
| Rental Rate | Upon Request |
| Space Use | Flex |
| Condition | - |
| Available | Now |
Future biotech / life science / lab space.
- Can be combined with additional space(s) for up to 92,307 SF of adjacent space
10201 Wateridge Cir - 1st Floor - 1st Floor
| Size | 8,919-19,462 SF |
| Term | Negotiable |
| Rental Rate | $70.20 /SF/YR |
| Space Use | Flex |
| Condition | Full Build-Out |
| Available | Now |
New Spec Suite divisible to 8,919 SF and 10,542 SF with high-end finishes and an efficient layout. +/- 54% Lab / 46% Office
- Lease rate does not include utilities, property expenses or building services
- Space is in Excellent Condition
- Can be combined with additional space(s) for up to 94,187 SF of adjacent space
- 1 Loading Dock
10201 Wateridge Cir - 2nd Floor - 2nd Floor
| Size | 23,272 SF |
| Term | Negotiable |
| Rental Rate | $70.20 /SF/YR |
| Space Use | Flex |
| Condition | Full Build-Out |
| Available | Now |
Brand new spec suite with high-end materials and finishes, great views, and an efficient layout. +/- 56% Lab / 44% Office.
- Lease rate does not include utilities, property expenses or building services
- Space is in Excellent Condition
- Can be combined with additional space(s) for up to 94,187 SF of adjacent space
- 1 Loading Dock
10201 Wateridge Cir - 3rd Floor - 3rd Floor
| Size | 19,560 SF |
| Term | Negotiable |
| Rental Rate | $70.20 /SF/YR |
| Space Use | Flex |
| Condition | Full Build-Out |
| Available | Now |
Brand new spec suite with high-end materials and finishes, great views, private patio, and an efficient layout. +/- 56% Lab / 44% Office. Virtual tour here: https://my.matterport.com/show/?m=7wp1a6kWHjQ
- Lease rate does not include utilities, property expenses or building services
- Space is in Excellent Condition
- Can be combined with additional space(s) for up to 94,187 SF of adjacent space
- 1 Loading Dock
10201 Wateridge Cir - 4th Floor - 4th Floor
| Size | 22,045 SF |
| Term | Negotiable |
| Rental Rate | $70.20 /SF/YR |
| Space Use | Flex |
| Condition | Shell Space |
| Available | Now |
Future spec suite with high-end materials and finishes, great views, and an efficient layout. The existing interior stair case combines it with the 5th floor.
- Lease rate does not include utilities, property expenses or building services
- Can be combined with additional space(s) for up to 94,187 SF of adjacent space
- 1 Loading Dock
10201 Wateridge Cir - 5th Floor - 5th Floor
| Size | 9,848 SF |
| Term | Negotiable |
| Rental Rate | $70.20 /SF/YR |
| Space Use | Flex |
| Condition | - |
| Available | Now |
100% office space with cool & creative finishes, existing stair case combines it with the 4th floor.
- Lease rate does not include utilities, property expenses or building services
- Can be combined with additional space(s) for up to 94,187 SF of adjacent space
Park Overview
Future biotech / life science / lab space. Award winning, Class A lifestyle with 2 high-rise office buildings totaling 278,787 SF. The project is strategically located in North Sorrento mesa with easy access to all major freeways. Daily coaster pick-up and shuttle drop-off is available for tenants. Access to on-site bistro, indoor/outdoor fitness center, shower/locker facilities with steam room, and outdoor collaborative seating with Wi-Fi access. The project is part of the Wateridge Association, providing access to 2 tennis courts, 4 volleyball courts, a walking/jogging trail, and par course (all across from the project). Subterranean and structured covered parking available. Floor-to-ceiling window line and private balconies in select suites. Awarded Energy Star Label in 2013 & 2014, Silver LEED Certification in 2013. This building was awarded an Energy Star label in 2013 & 2014 for its operating efficiency. In 2013, this building was awarded LEED certification at the Silver level by the U.S. Green Building Council. Sorrento Mesa
Presented by

The Elements at Wateridge | San Diego, CA 92121
Hmm, there seems to have been an error sending your message. Please try again.
Thanks! Your message was sent.













