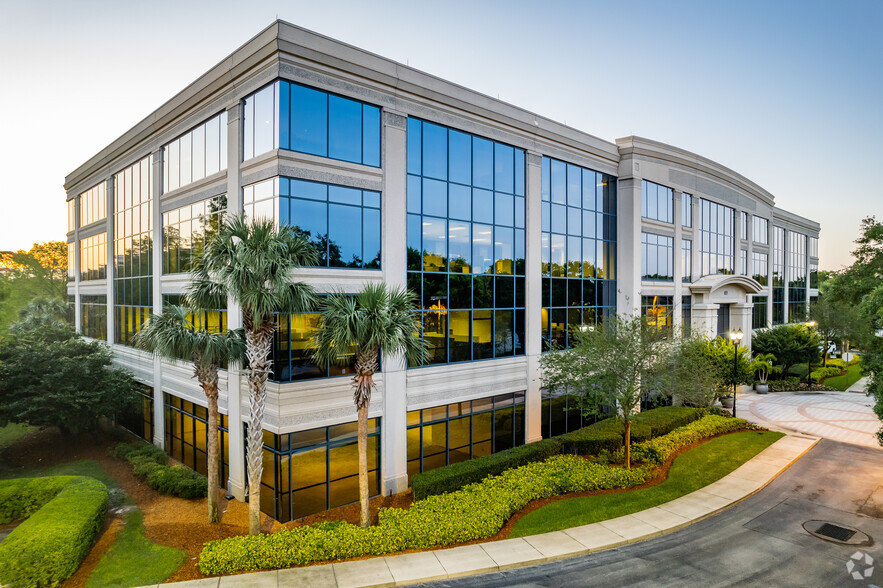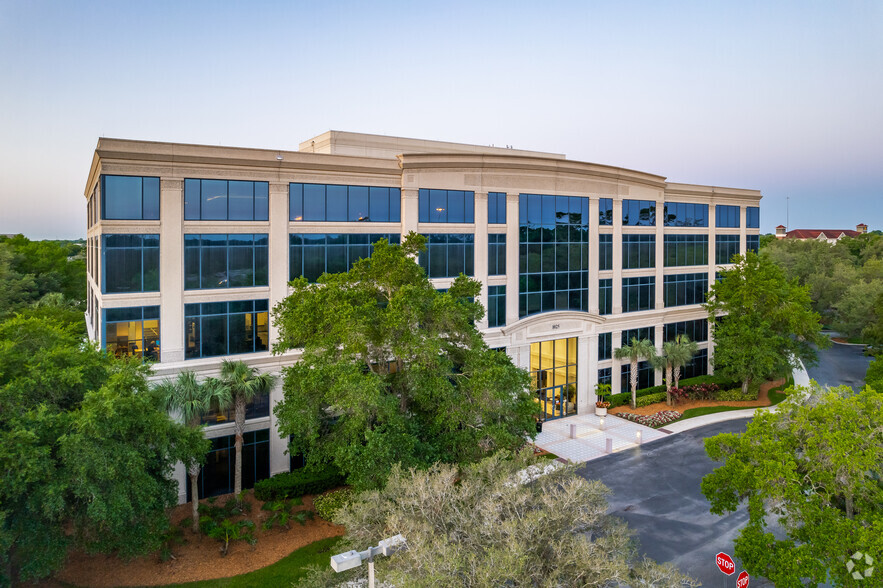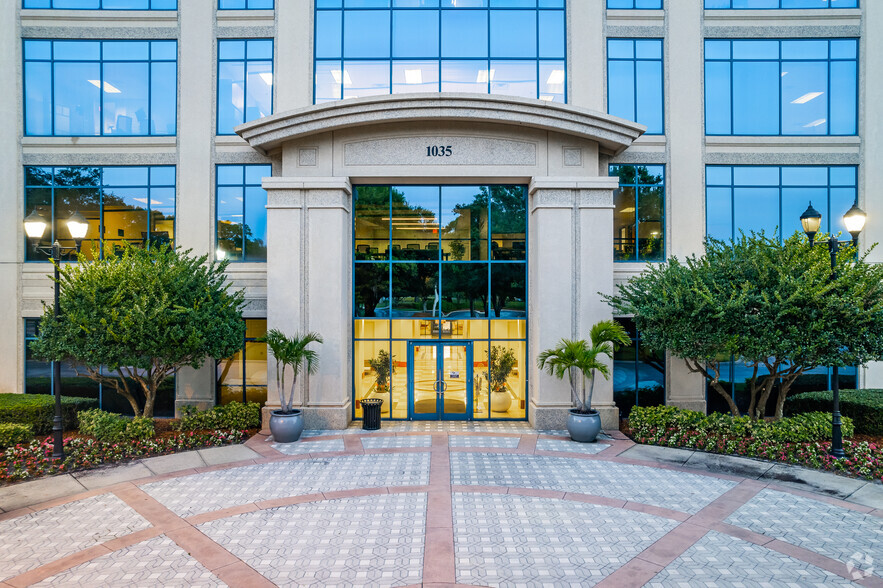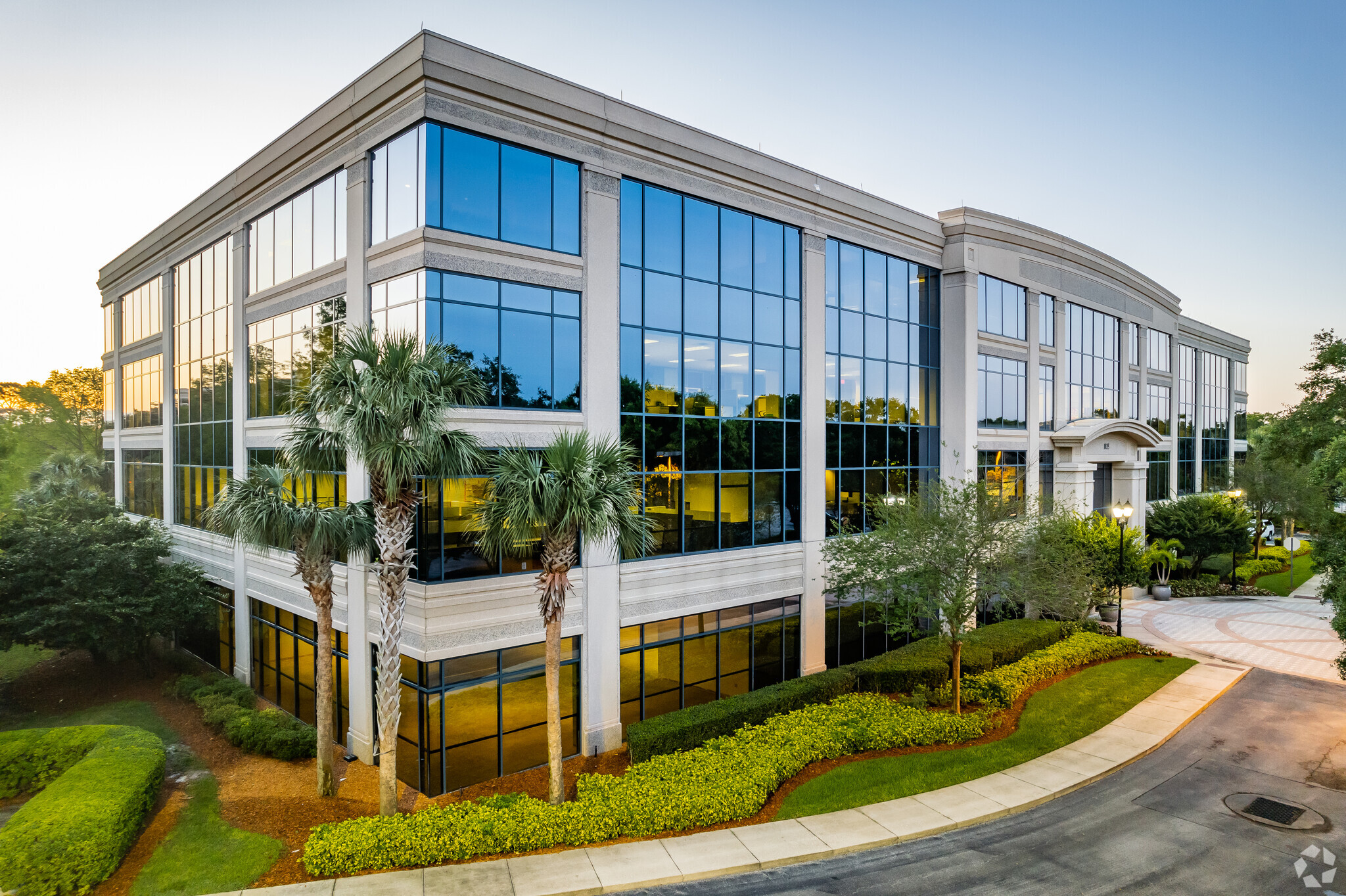
This feature is unavailable at the moment.
We apologize, but the feature you are trying to access is currently unavailable. We are aware of this issue and our team is working hard to resolve the matter.
Please check back in a few minutes. We apologize for the inconvenience.
- LoopNet Team
thank you

Your email has been sent!
Northpoint Center Lake Mary, FL 32746
2,035 - 86,235 SF of Office Space Available



Park Highlights
- Northpoint Center offers a host of turnkey options as well as offices that can be built out to meet a variety of business needs.
- Northpoint IV has been awarded the prestigious Energy Star Label for its ideal operating efficiency.
- Features artfully designed, newly renovated lobbies, an on-site café, a fitness center, and available building signage.
- Minutes to Lake Mary Boulevard and the I-4 interchange, providing accessibility to all major Central Florida destinations.
PARK FACTS
| Total Space Available | 86,235 SF | Park Type | Office Park |
| Total Space Available | 86,235 SF |
| Park Type | Office Park |
all available spaces(13)
Display Rental Rate as
- Space
- Size
- Term
- Rental Rate
- Space Use
- Condition
- Available
- Rate includes utilities, building services and property expenses
- Mostly Open Floor Plan Layout
- Fully Built-Out as Standard Office
- Central Air Conditioning
Glass double door entrance, 7 offices, 1 large conference room, 2 small/medium sized conference rooms and a breakroom. Needs carpet, paint, LEDs.
- Rate includes utilities, building services and property expenses
- Mostly Open Floor Plan Layout
- Partially Built-Out as Standard Office
- Rate includes utilities, building services and property expenses
- Mostly Open Floor Plan Layout
- Fully Built-Out as Standard Office
| Space | Size | Term | Rental Rate | Space Use | Condition | Available |
| 1st Floor, Ste 118 | 4,642 SF | Negotiable | Upon Request Upon Request Upon Request Upon Request | Office | Full Build-Out | April 01, 2025 |
| 3rd Floor, Ste 312 | 16,586 SF | Negotiable | Upon Request Upon Request Upon Request Upon Request | Office | Partial Build-Out | Now |
| 4th Floor, Ste 480 | 8,670 SF | Negotiable | Upon Request Upon Request Upon Request Upon Request | Office | Full Build-Out | March 01, 2025 |
1064 Greenwood Blvd - 1st Floor - Ste 118
1064 Greenwood Blvd - 3rd Floor - Ste 312
1064 Greenwood Blvd - 4th Floor - Ste 480
- Space
- Size
- Term
- Rental Rate
- Space Use
- Condition
- Available
- Rate includes utilities, building services and property expenses
- Mostly Open Floor Plan Layout
- Fully Built-Out as Standard Office
- Rate includes utilities, building services and property expenses
- Mostly Open Floor Plan Layout
- Fully Built-Out as Standard Office
| Space | Size | Term | Rental Rate | Space Use | Condition | Available |
| 1st Floor, Ste 121 | 3,000 SF | Negotiable | Upon Request Upon Request Upon Request Upon Request | Office | Full Build-Out | May 01, 2025 |
| 1st Floor, Ste 173 | 6,702 SF | Negotiable | Upon Request Upon Request Upon Request Upon Request | Office | Full Build-Out | October 01, 2025 |
1035 Greenwood Blvd - 1st Floor - Ste 121
1035 Greenwood Blvd - 1st Floor - Ste 173
- Space
- Size
- Term
- Rental Rate
- Space Use
- Condition
- Available
- Rate includes utilities, building services and property expenses
- Mostly Open Floor Plan Layout
- Fully Built-Out as Standard Office
- Rate includes utilities, building services and property expenses
- Mostly Open Floor Plan Layout
- Fully Built-Out as Standard Office
- Rate includes utilities, building services and property expenses
- Mostly Open Floor Plan Layout
- Fully Built-Out as Standard Office
- Rate includes utilities, building services and property expenses
- Mostly Open Floor Plan Layout
- Fully Built-Out as Standard Office
- Rate includes utilities, building services and property expenses
- Mostly Open Floor Plan Layout
- Fully Built-Out as Standard Office
Can be combined with Suite 301 for a total of 17,100 SF.
- Rate includes utilities, building services and property expenses
- Mostly Open Floor Plan Layout
- Fully Built-Out as Standard Office
- Rate includes utilities, building services and property expenses
- Mostly Open Floor Plan Layout
- Fully Built-Out as Standard Office
- Rate includes utilities, building services and property expenses
- Mostly Open Floor Plan Layout
- Fully Built-Out as Standard Office
| Space | Size | Term | Rental Rate | Space Use | Condition | Available |
| 1st Floor, Ste 191 | 4,495 SF | Negotiable | Upon Request Upon Request Upon Request Upon Request | Office | Full Build-Out | February 01, 2025 |
| 2nd Floor, Ste 201 | 2,035 SF | Negotiable | Upon Request Upon Request Upon Request Upon Request | Office | Full Build-Out | April 01, 2025 |
| 2nd Floor, Ste 211 | 2,262 SF | Negotiable | Upon Request Upon Request Upon Request Upon Request | Office | Full Build-Out | November 01, 2025 |
| 2nd Floor, Ste 295 | 3,319 SF | Negotiable | Upon Request Upon Request Upon Request Upon Request | Office | Full Build-Out | Now |
| 3rd Floor, Ste 301 | 13,707 SF | Negotiable | Upon Request Upon Request Upon Request Upon Request | Office | Full Build-Out | Now |
| 3rd Floor, Ste 391 | 3,393 SF | Negotiable | Upon Request Upon Request Upon Request Upon Request | Office | Full Build-Out | Now |
| 4th Floor, Ste 461 | 4,473 SF | Negotiable | Upon Request Upon Request Upon Request Upon Request | Office | Full Build-Out | Now |
| 4th Floor, Ste 470 | 12,951 SF | Negotiable | Upon Request Upon Request Upon Request Upon Request | Office | Full Build-Out | July 01, 2025 |
1025 Greenwood Blvd - 1st Floor - Ste 191
1025 Greenwood Blvd - 2nd Floor - Ste 201
1025 Greenwood Blvd - 2nd Floor - Ste 211
1025 Greenwood Blvd - 2nd Floor - Ste 295
1025 Greenwood Blvd - 3rd Floor - Ste 301
1025 Greenwood Blvd - 3rd Floor - Ste 391
1025 Greenwood Blvd - 4th Floor - Ste 461
1025 Greenwood Blvd - 4th Floor - Ste 470
1064 Greenwood Blvd - 1st Floor - Ste 118
| Size | 4,642 SF |
| Term | Negotiable |
| Rental Rate | Upon Request |
| Space Use | Office |
| Condition | Full Build-Out |
| Available | April 01, 2025 |
- Rate includes utilities, building services and property expenses
- Fully Built-Out as Standard Office
- Mostly Open Floor Plan Layout
- Central Air Conditioning
1064 Greenwood Blvd - 3rd Floor - Ste 312
| Size | 16,586 SF |
| Term | Negotiable |
| Rental Rate | Upon Request |
| Space Use | Office |
| Condition | Partial Build-Out |
| Available | Now |
Glass double door entrance, 7 offices, 1 large conference room, 2 small/medium sized conference rooms and a breakroom. Needs carpet, paint, LEDs.
- Rate includes utilities, building services and property expenses
- Partially Built-Out as Standard Office
- Mostly Open Floor Plan Layout
1064 Greenwood Blvd - 4th Floor - Ste 480
| Size | 8,670 SF |
| Term | Negotiable |
| Rental Rate | Upon Request |
| Space Use | Office |
| Condition | Full Build-Out |
| Available | March 01, 2025 |
- Rate includes utilities, building services and property expenses
- Fully Built-Out as Standard Office
- Mostly Open Floor Plan Layout
1035 Greenwood Blvd - 1st Floor - Ste 121
| Size | 3,000 SF |
| Term | Negotiable |
| Rental Rate | Upon Request |
| Space Use | Office |
| Condition | Full Build-Out |
| Available | May 01, 2025 |
- Rate includes utilities, building services and property expenses
- Fully Built-Out as Standard Office
- Mostly Open Floor Plan Layout
1035 Greenwood Blvd - 1st Floor - Ste 173
| Size | 6,702 SF |
| Term | Negotiable |
| Rental Rate | Upon Request |
| Space Use | Office |
| Condition | Full Build-Out |
| Available | October 01, 2025 |
- Rate includes utilities, building services and property expenses
- Fully Built-Out as Standard Office
- Mostly Open Floor Plan Layout
1025 Greenwood Blvd - 1st Floor - Ste 191
| Size | 4,495 SF |
| Term | Negotiable |
| Rental Rate | Upon Request |
| Space Use | Office |
| Condition | Full Build-Out |
| Available | February 01, 2025 |
- Rate includes utilities, building services and property expenses
- Fully Built-Out as Standard Office
- Mostly Open Floor Plan Layout
1025 Greenwood Blvd - 2nd Floor - Ste 201
| Size | 2,035 SF |
| Term | Negotiable |
| Rental Rate | Upon Request |
| Space Use | Office |
| Condition | Full Build-Out |
| Available | April 01, 2025 |
- Rate includes utilities, building services and property expenses
- Fully Built-Out as Standard Office
- Mostly Open Floor Plan Layout
1025 Greenwood Blvd - 2nd Floor - Ste 211
| Size | 2,262 SF |
| Term | Negotiable |
| Rental Rate | Upon Request |
| Space Use | Office |
| Condition | Full Build-Out |
| Available | November 01, 2025 |
- Rate includes utilities, building services and property expenses
- Fully Built-Out as Standard Office
- Mostly Open Floor Plan Layout
1025 Greenwood Blvd - 2nd Floor - Ste 295
| Size | 3,319 SF |
| Term | Negotiable |
| Rental Rate | Upon Request |
| Space Use | Office |
| Condition | Full Build-Out |
| Available | Now |
- Rate includes utilities, building services and property expenses
- Fully Built-Out as Standard Office
- Mostly Open Floor Plan Layout
1025 Greenwood Blvd - 3rd Floor - Ste 301
| Size | 13,707 SF |
| Term | Negotiable |
| Rental Rate | Upon Request |
| Space Use | Office |
| Condition | Full Build-Out |
| Available | Now |
- Rate includes utilities, building services and property expenses
- Fully Built-Out as Standard Office
- Mostly Open Floor Plan Layout
1025 Greenwood Blvd - 3rd Floor - Ste 391
| Size | 3,393 SF |
| Term | Negotiable |
| Rental Rate | Upon Request |
| Space Use | Office |
| Condition | Full Build-Out |
| Available | Now |
Can be combined with Suite 301 for a total of 17,100 SF.
- Rate includes utilities, building services and property expenses
- Fully Built-Out as Standard Office
- Mostly Open Floor Plan Layout
1025 Greenwood Blvd - 4th Floor - Ste 461
| Size | 4,473 SF |
| Term | Negotiable |
| Rental Rate | Upon Request |
| Space Use | Office |
| Condition | Full Build-Out |
| Available | Now |
- Rate includes utilities, building services and property expenses
- Fully Built-Out as Standard Office
- Mostly Open Floor Plan Layout
1025 Greenwood Blvd - 4th Floor - Ste 470
| Size | 12,951 SF |
| Term | Negotiable |
| Rental Rate | Upon Request |
| Space Use | Office |
| Condition | Full Build-Out |
| Available | July 01, 2025 |
- Rate includes utilities, building services and property expenses
- Fully Built-Out as Standard Office
- Mostly Open Floor Plan Layout
Park Overview
Northpoint Center at 1025, 1035, and 1064 Greenwood Boulevard provides a variety of Class A customizable and move-in-ready office space in a desirable north Orlando community. Comprised of three Energy Star-rated offices totaling 334,531 SF, the property features spacious floorplates ranging in size from 1,090 to 16,586 SF that provide an abundance of corner offices and expansive views overlooking Seashell Lake. Northpoint Center is also accented by an on-site café and newly renovated lobbies that enhance the identity of the building and provide a luxurious interior atmosphere. Employees and guests will also enjoy a pleasantly placed property that’s located in Lake Mary, which is among the most affluent submarkets in Greater Orlando. It has housing values, household incomes, and education levels all well above average in Orlando. Additionally, the office park provides convenient commutes via direct access to I-4, a 46-minute drive to Orlando International Airport, and ample on-site parking throughout the complex. Northpoint Center is the premier destination for businesses in search of turnkey and customizable Class-A office space at the heart of an affluent Orlando community.
Presented by

Northpoint Center | Lake Mary, FL 32746
Hmm, there seems to have been an error sending your message. Please try again.
Thanks! Your message was sent.









