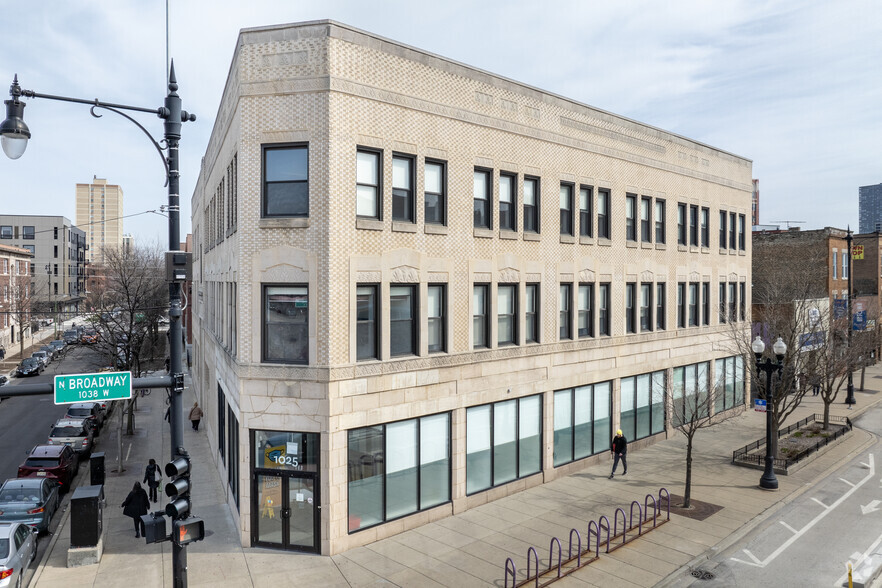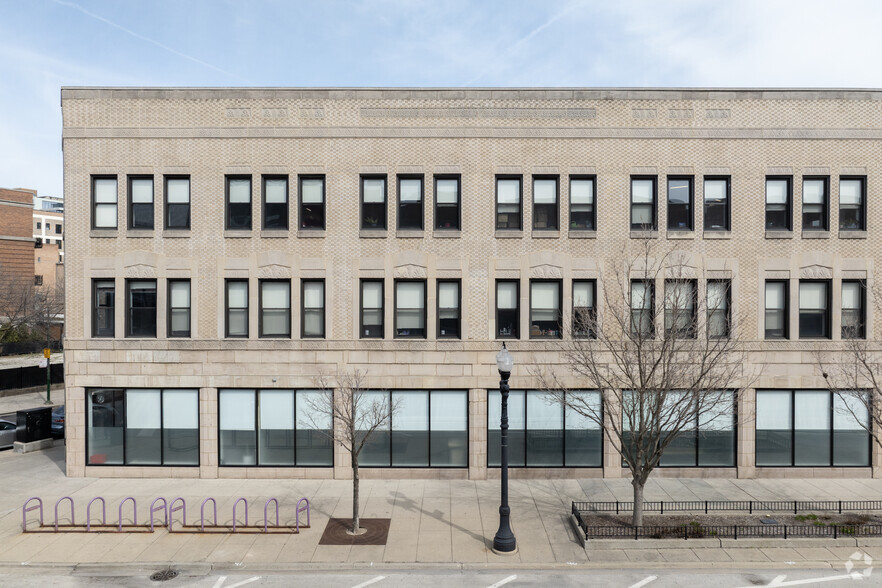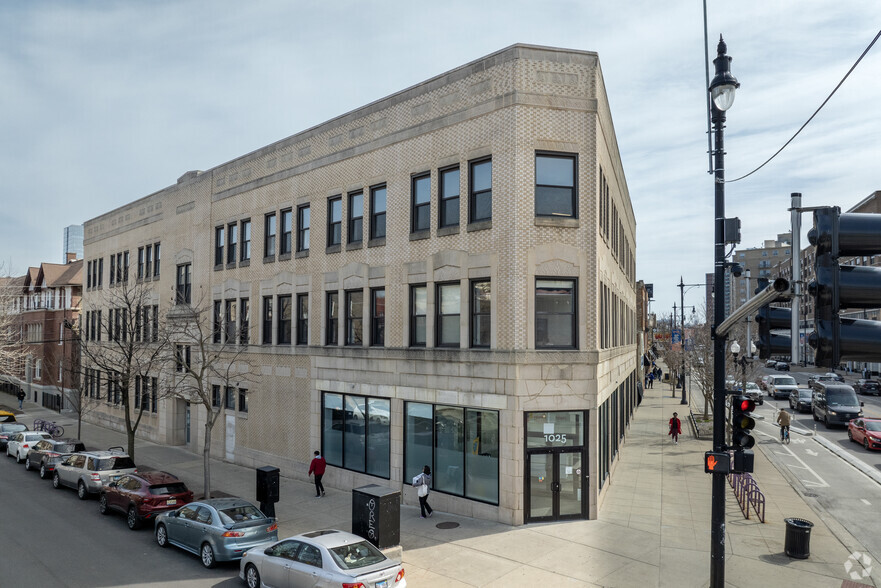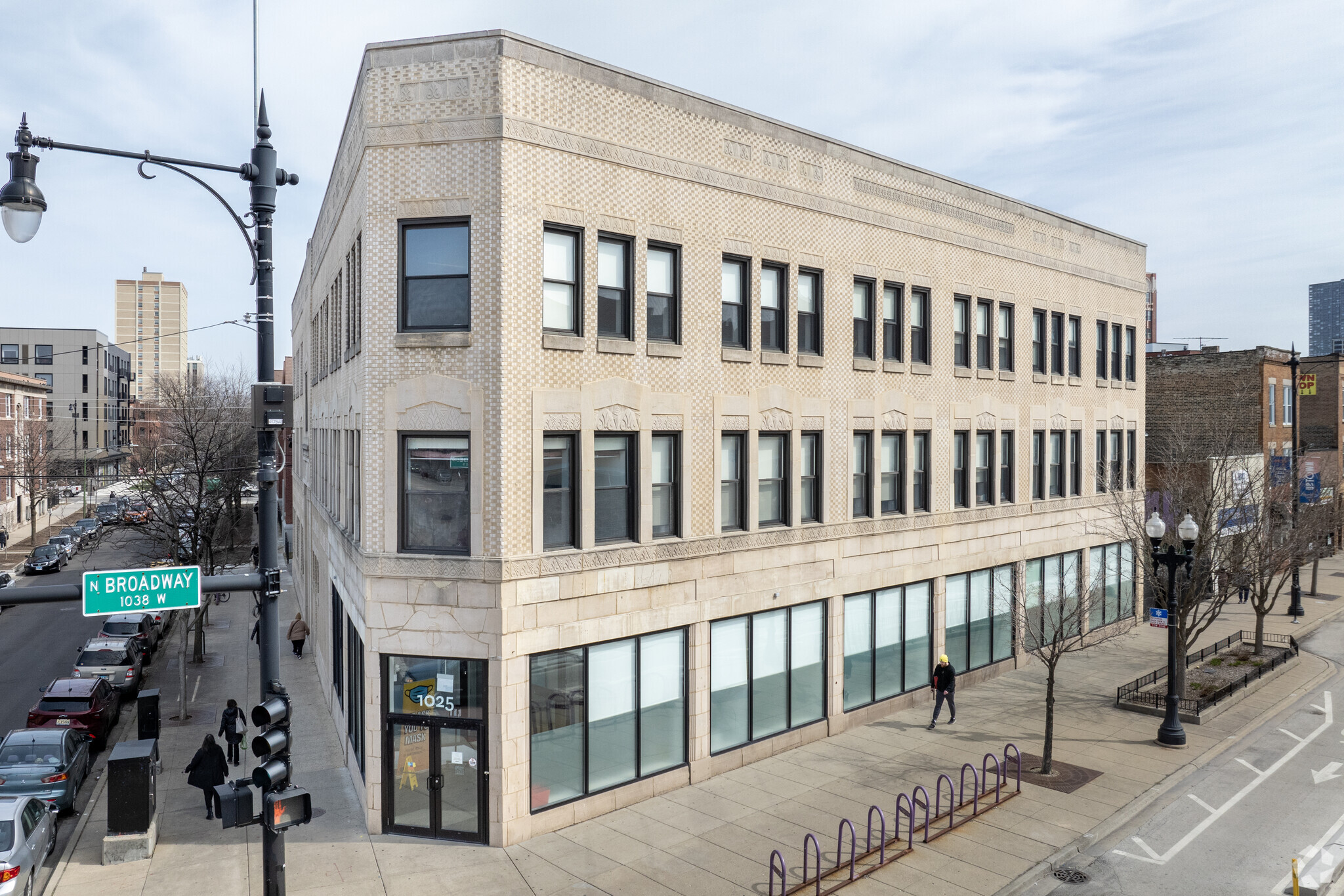
1025 W Sunnyside Ave
This feature is unavailable at the moment.
We apologize, but the feature you are trying to access is currently unavailable. We are aware of this issue and our team is working hard to resolve the matter.
Please check back in a few minutes. We apologize for the inconvenience.
- LoopNet Team
thank you

Your email has been sent!
Investment Highlights
- Located at the signalized corner of Broadway and Sunnyside Avenue across the street from the Wilson Yard Development.
- Features an attractive tenant mix that caters to the regional demographics.
- Significant upside to leasing ground floor (25% of RSF) to a retail user.
- Sunnyside Commons is also just one block away from the Wilson CTA stop which serves over two million passengers boarding from this station annually.
- Currently owned by a non-profit and is real estate tax exempt.
- Over 2,300 new apartment units to be delivered in Uptown within 12-36 mos.
Executive Summary
Sunnyside Commons is a fully renovated, historic office building that can be delivered vacant for an owner/user within the heart of the Uptown neighborhood of Chicago, IL. Ideally located along the heavily trafficked N. Broadway, the Property features an attractive tenant mix that caters to the regional demographics. The site is currently owned by a non-profit and is real estate tax exempt. The Building sits at the signalized corner of Broadway and Sunnyside Avenue across the street from the Wilson Yard Development, a recent development that features two residential towers, Target, Aldi, and a public parking structure. The Property greatly benefits from its location along Broadway which is a main thoroughfare bisecting the retail corridor of Uptown and connects to U.S. Route 41, which provides access to downtown Chicago, approximately eight miles south of the Property. Sunnyside Commons is also just one block away from the Wilson CTA stop which serves over two million passengers boarding from this station annually. Located roughly nine miles north of downtown, the Uptown community in Chicago stands as a dynamic and diverse urban haven, teeming with positive energy and vibrant character. Known for its inclusive atmosphere and proximity to Lake Michigan, this neighborhood appeals to a mix of residents, from young professionals to families and retirees totaling over 166,000.
Data Room Click Here to Access
Property Facts
Sale Type
Owner User
Property Type
Office
Property Subtype
Loft/Creative Space
Building Size
28,245 SF
Building Class
B
Year Built/Renovated
1929/2013
Price
$5,300,000
Price Per SF
$188
Tenancy
Single
Building Height
3 Stories
Typical Floor Size
9,415 SF
Slab To Slab
11’
Building FAR
2.24
Lot Size
0.29 AC
Zoning
B3-3
Parking
12 Spaces (0.42 Spaces per 1,000 SF Leased)
Amenities
- Commuter Rail
- Basement
- Air Conditioning
Space Availability
- Space
- Size
- Space Use
- Condition
- Available
| Space | Size | Space Use | Condition | Available |
| 1st Floor | 9,415 SF | Office | Full Build-Out | 60 Days |
| 2nd Floor | 4,675-9,415 SF | Office | Full Build-Out | 60 Days |
| 3rd Floor | 9,415 SF | Office | Full Build-Out | 60 Days |
1st Floor
| Size |
| 9,415 SF |
| Space Use |
| Office |
| Condition |
| Full Build-Out |
| Available |
| 60 Days |
2nd Floor
| Size |
| 4,675-9,415 SF |
| Space Use |
| Office |
| Condition |
| Full Build-Out |
| Available |
| 60 Days |
3rd Floor
| Size |
| 9,415 SF |
| Space Use |
| Office |
| Condition |
| Full Build-Out |
| Available |
| 60 Days |
1 of 1
VIDEOS
3D TOUR
PHOTOS
STREET VIEW
STREET
MAP
1st Floor
| Size | 9,415 SF |
| Space Use | Office |
| Condition | Full Build-Out |
| Available | 60 Days |
1 of 1
VIDEOS
3D TOUR
PHOTOS
STREET VIEW
STREET
MAP
2nd Floor
| Size | 4,675-9,415 SF |
| Space Use | Office |
| Condition | Full Build-Out |
| Available | 60 Days |
1 of 1
VIDEOS
3D TOUR
PHOTOS
STREET VIEW
STREET
MAP
3rd Floor
| Size | 9,415 SF |
| Space Use | Office |
| Condition | Full Build-Out |
| Available | 60 Days |
Walk Score ®
Walker's Paradise (94)
Transit Score ®
Excellent Transit (79)
Bike Score ®
Biker's Paradise (91)
DEMOGRAPHICS
Demographics
1 Mile
3 Mile
5 Mile
2020 Population
78,098
433,056
947,684
2024 Population
79,137
423,655
913,242
Population Growth '20-'24
1.3%
-2.2%
-3.6%
2020 Households
43,993
215,363
447,327
2024 Households
44,113
209,922
431,927
Household Growth '20-'24
0.3%
-2.5%
-3.4%
Average Age
39
37
38
Median Household Income
$68,394
$82,392
$86,708
Daytime Employees
21,058
141,406
337,936
Total Businesses
3,157
20,433
44,477
College Degree + Higher
60%
62%
59%
PROPERTY TAXES
| Parcel Numbers | Improvements Assessment | $3,177,854 | |
| Land Assessment | $780,240 | Total Assessment | $3,958,094 |
PROPERTY TAXES
Parcel Numbers
Land Assessment
$780,240
Improvements Assessment
$3,177,854
Total Assessment
$3,958,094
1 of 24
VIDEOS
3D TOUR
PHOTOS
STREET VIEW
STREET
MAP
Presented by
Company Not Provided
1025 W Sunnyside Ave
Already a member? Log In
Hmm, there seems to have been an error sending your message. Please try again.
Thanks! Your message was sent.

















