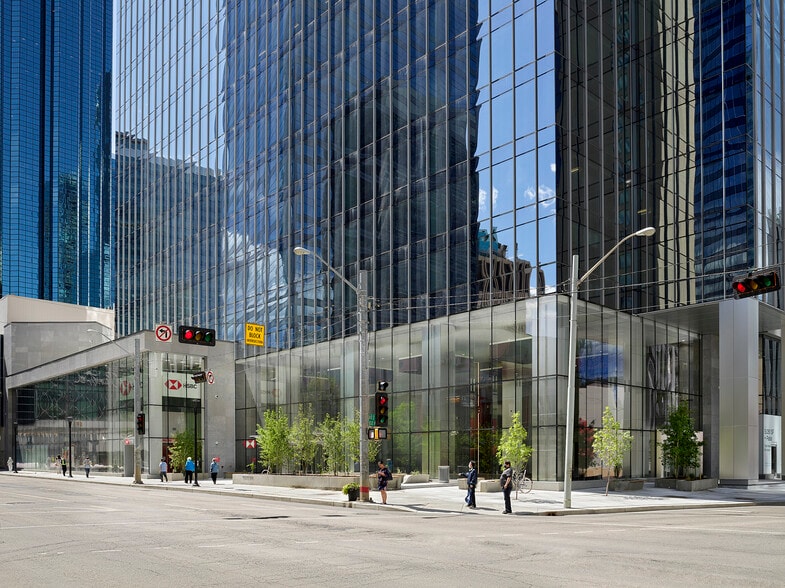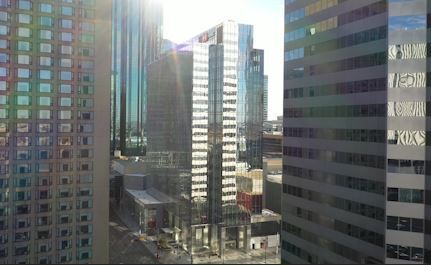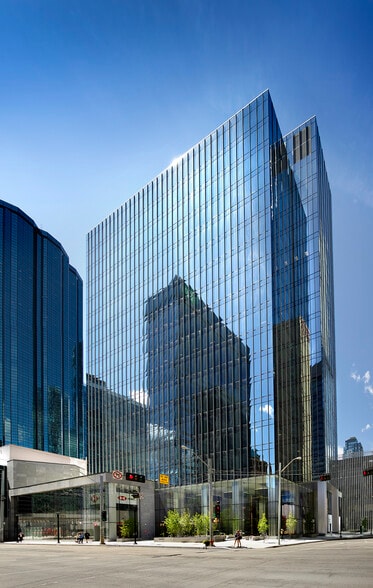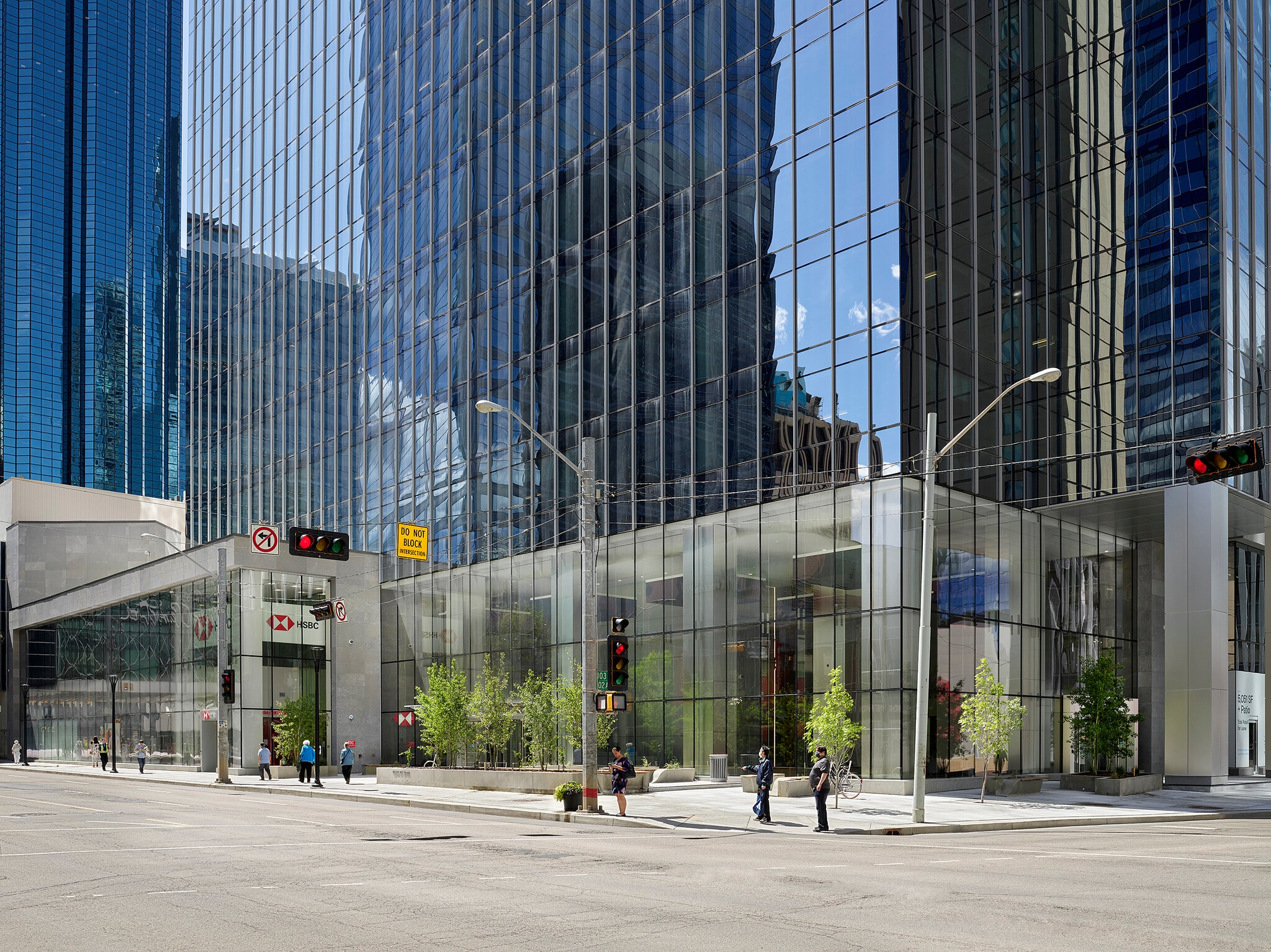Your email has been sent.
10250 101 Street Building 10250 101st St NW 750 - 87,024 SF of 4-Star Space Available in Edmonton, AB T5J 3P4



HIGHLIGHTS
- The newly-renovated, glass Class AA building offers modern office space with flexible layout options.
- 10250 101 Street Building offers direct pedway access to all CBD buildings and amenities.
- In Edmonton's Ice District and surrounded by popular restaurants, retail, entertainment, and cultural sites.
- Situated near an array of nearby live/work/play amenities, including restaurants, retail, high-rise condo developments, and Rogers Place arena.
ALL AVAILABLE SPACES(10)
Display Rental Rate as
- SPACE
- SIZE
- TERM
- RENTAL RATE
- SPACE USE
- CONDITION
- AVAILABLE
Interior retail space. Flexible demising options from +/- 750 sq. ft. to 1,500 sq. ft. Attractive tenant inducement packages are available. Available immediately.
- Located in-line with other retail
- Attractive tenant inducement packages available.
- Divisible to tenants needs.
Unique second-floor space with high ceilings in base building condition. Perfect for service-based providers looking for a space with character and flexibility. Available immediately.
- Mostly Open Floor Plan Layout
- High ceilings.
Currently undergoing complete exterior and interior renovation. Full Floor. Available now.
- Mostly Open Floor Plan Layout
- Renovated space.
3,852 office space available immediately.
- Mostly Open Floor Plan Layout
- Elevator exposure.
Full floor (undeveloped). Available immediately.
- Mostly Open Floor Plan Layout
Newly developed show suite consiting of one office, board room, kitchen and open area.
- Fully Built-Out as Standard Office
- 1 Private Office
- Includes kitchen area.
- Open Floor Plan Layout
- 1 Conference Room
Show suite with 2 offices, board room, kitchen, file room and large open area. Available now.
- Lease rate does not include utilities, property expenses or building services
- Mostly Open Floor Plan Layout
- 1 Conference Room
- Print/Copy Room
- Fully Built-Out as Standard Office
- 2 Private Offices
- Space is in Excellent Condition
- Office space in excellent condition.
Full Floor (undeveloped). Base-Building Condition, Turn-key Opportunities Available. Available immediately.
- Mostly Open Floor Plan Layout
- Wi-Fi Connectivity
- Private Restrooms
- Exposed Ceiling
- Natural Light
- Shower Facilities
- High ceilings.
- Space is in Excellent Condition
- Elevator Access
- High Ceilings
- Secure Storage
- Bicycle Storage
- Ample natural light.
Full floor available. Contiguous with the 18th floor. Available now.
- Mostly Open Floor Plan Layout
- Natural Light
- Central Air and Heating
- Ample natural light.
Full floor (undeveloped). Available immediately.
- Conference Rooms
- Wi-Fi Connectivity
- High Ceilings
- Secure Storage
- Bicycle Storage
- Ample natural light.
- Space is in Excellent Condition
- Elevator Access
- Exposed Ceiling
- Natural Light
- Shower Facilities
- Includes shower facilities.
| Space | Size | Term | Rental Rate | Space Use | Condition | Available |
| 1st Floor, Ste 125 | 750-3,404 SF | Negotiable | Upon Request Upon Request Upon Request Upon Request | Retail | Shell Space | Now |
| 2nd Floor, Ste 250 | 3,583 SF | Negotiable | Upon Request Upon Request Upon Request Upon Request | Office | Shell Space | Now |
| 3rd Floor, Ste 300 | 2,000-16,928 SF | 5-10 Years | Upon Request Upon Request Upon Request Upon Request | Office | Shell Space | Now |
| 4th Floor, Ste 480 | 3,852 SF | 5-10 Years | Upon Request Upon Request Upon Request Upon Request | Office | Shell Space | Now |
| 5th Floor, Ste 500 | 2,000-17,160 SF | 5-10 Years | Upon Request Upon Request Upon Request Upon Request | Office | Shell Space | Now |
| 6th Floor, Ste 620 | 2,301 SF | Negotiable | Upon Request Upon Request Upon Request Upon Request | Office | Full Build-Out | Now |
| 7th Floor, Ste 730 | 3,343 SF | 5-10 Years | Upon Request Upon Request Upon Request Upon Request | Office | Full Build-Out | Now |
| 8th Floor, Ste 800 | 17,161 SF | Negotiable | Upon Request Upon Request Upon Request Upon Request | Office | Shell Space | Now |
| 17th Floor, Ste 1710 | 2,117 SF | Negotiable | Upon Request Upon Request Upon Request Upon Request | Office | Shell Space | Now |
| 18th Floor, Ste 1800 | 17,175 SF | Negotiable | Upon Request Upon Request Upon Request Upon Request | Office | Shell Space | Now |
1st Floor, Ste 125
| Size |
| 750-3,404 SF |
| Term |
| Negotiable |
| Rental Rate |
| Upon Request Upon Request Upon Request Upon Request |
| Space Use |
| Retail |
| Condition |
| Shell Space |
| Available |
| Now |
2nd Floor, Ste 250
| Size |
| 3,583 SF |
| Term |
| Negotiable |
| Rental Rate |
| Upon Request Upon Request Upon Request Upon Request |
| Space Use |
| Office |
| Condition |
| Shell Space |
| Available |
| Now |
3rd Floor, Ste 300
| Size |
| 2,000-16,928 SF |
| Term |
| 5-10 Years |
| Rental Rate |
| Upon Request Upon Request Upon Request Upon Request |
| Space Use |
| Office |
| Condition |
| Shell Space |
| Available |
| Now |
4th Floor, Ste 480
| Size |
| 3,852 SF |
| Term |
| 5-10 Years |
| Rental Rate |
| Upon Request Upon Request Upon Request Upon Request |
| Space Use |
| Office |
| Condition |
| Shell Space |
| Available |
| Now |
5th Floor, Ste 500
| Size |
| 2,000-17,160 SF |
| Term |
| 5-10 Years |
| Rental Rate |
| Upon Request Upon Request Upon Request Upon Request |
| Space Use |
| Office |
| Condition |
| Shell Space |
| Available |
| Now |
6th Floor, Ste 620
| Size |
| 2,301 SF |
| Term |
| Negotiable |
| Rental Rate |
| Upon Request Upon Request Upon Request Upon Request |
| Space Use |
| Office |
| Condition |
| Full Build-Out |
| Available |
| Now |
7th Floor, Ste 730
| Size |
| 3,343 SF |
| Term |
| 5-10 Years |
| Rental Rate |
| Upon Request Upon Request Upon Request Upon Request |
| Space Use |
| Office |
| Condition |
| Full Build-Out |
| Available |
| Now |
8th Floor, Ste 800
| Size |
| 17,161 SF |
| Term |
| Negotiable |
| Rental Rate |
| Upon Request Upon Request Upon Request Upon Request |
| Space Use |
| Office |
| Condition |
| Shell Space |
| Available |
| Now |
17th Floor, Ste 1710
| Size |
| 2,117 SF |
| Term |
| Negotiable |
| Rental Rate |
| Upon Request Upon Request Upon Request Upon Request |
| Space Use |
| Office |
| Condition |
| Shell Space |
| Available |
| Now |
18th Floor, Ste 1800
| Size |
| 17,175 SF |
| Term |
| Negotiable |
| Rental Rate |
| Upon Request Upon Request Upon Request Upon Request |
| Space Use |
| Office |
| Condition |
| Shell Space |
| Available |
| Now |
1st Floor, Ste 125
| Size | 750-3,404 SF |
| Term | Negotiable |
| Rental Rate | Upon Request |
| Space Use | Retail |
| Condition | Shell Space |
| Available | Now |
Interior retail space. Flexible demising options from +/- 750 sq. ft. to 1,500 sq. ft. Attractive tenant inducement packages are available. Available immediately.
- Located in-line with other retail
- Divisible to tenants needs.
- Attractive tenant inducement packages available.
2nd Floor, Ste 250
| Size | 3,583 SF |
| Term | Negotiable |
| Rental Rate | Upon Request |
| Space Use | Office |
| Condition | Shell Space |
| Available | Now |
Unique second-floor space with high ceilings in base building condition. Perfect for service-based providers looking for a space with character and flexibility. Available immediately.
- Mostly Open Floor Plan Layout
- High ceilings.
3rd Floor, Ste 300
| Size | 2,000-16,928 SF |
| Term | 5-10 Years |
| Rental Rate | Upon Request |
| Space Use | Office |
| Condition | Shell Space |
| Available | Now |
Currently undergoing complete exterior and interior renovation. Full Floor. Available now.
- Mostly Open Floor Plan Layout
- Renovated space.
4th Floor, Ste 480
| Size | 3,852 SF |
| Term | 5-10 Years |
| Rental Rate | Upon Request |
| Space Use | Office |
| Condition | Shell Space |
| Available | Now |
3,852 office space available immediately.
- Mostly Open Floor Plan Layout
- Elevator exposure.
5th Floor, Ste 500
| Size | 2,000-17,160 SF |
| Term | 5-10 Years |
| Rental Rate | Upon Request |
| Space Use | Office |
| Condition | Shell Space |
| Available | Now |
Full floor (undeveloped). Available immediately.
- Mostly Open Floor Plan Layout
6th Floor, Ste 620
| Size | 2,301 SF |
| Term | Negotiable |
| Rental Rate | Upon Request |
| Space Use | Office |
| Condition | Full Build-Out |
| Available | Now |
Newly developed show suite consiting of one office, board room, kitchen and open area.
- Fully Built-Out as Standard Office
- Open Floor Plan Layout
- 1 Private Office
- 1 Conference Room
- Includes kitchen area.
7th Floor, Ste 730
| Size | 3,343 SF |
| Term | 5-10 Years |
| Rental Rate | Upon Request |
| Space Use | Office |
| Condition | Full Build-Out |
| Available | Now |
Show suite with 2 offices, board room, kitchen, file room and large open area. Available now.
- Lease rate does not include utilities, property expenses or building services
- Fully Built-Out as Standard Office
- Mostly Open Floor Plan Layout
- 2 Private Offices
- 1 Conference Room
- Space is in Excellent Condition
- Print/Copy Room
- Office space in excellent condition.
8th Floor, Ste 800
| Size | 17,161 SF |
| Term | Negotiable |
| Rental Rate | Upon Request |
| Space Use | Office |
| Condition | Shell Space |
| Available | Now |
Full Floor (undeveloped). Base-Building Condition, Turn-key Opportunities Available. Available immediately.
- Mostly Open Floor Plan Layout
- Space is in Excellent Condition
- Wi-Fi Connectivity
- Elevator Access
- Private Restrooms
- High Ceilings
- Exposed Ceiling
- Secure Storage
- Natural Light
- Bicycle Storage
- Shower Facilities
- Ample natural light.
- High ceilings.
17th Floor, Ste 1710
| Size | 2,117 SF |
| Term | Negotiable |
| Rental Rate | Upon Request |
| Space Use | Office |
| Condition | Shell Space |
| Available | Now |
Full floor available. Contiguous with the 18th floor. Available now.
- Mostly Open Floor Plan Layout
- Central Air and Heating
- Natural Light
- Ample natural light.
18th Floor, Ste 1800
| Size | 17,175 SF |
| Term | Negotiable |
| Rental Rate | Upon Request |
| Space Use | Office |
| Condition | Shell Space |
| Available | Now |
Full floor (undeveloped). Available immediately.
- Conference Rooms
- Space is in Excellent Condition
- Wi-Fi Connectivity
- Elevator Access
- High Ceilings
- Exposed Ceiling
- Secure Storage
- Natural Light
- Bicycle Storage
- Shower Facilities
- Ample natural light.
- Includes shower facilities.
PROPERTY OVERVIEW
10250 101 Street Building has won the prestigious BOMA International 2023 TOBY award in the 250,000 - 499,999 sq.ft. category. This award for The Outstanding Building of the Year (TOBY) recognizes quality in a commercial real estate building. Judges perform a rigorous evaluation of all facets of the building, from community and tenant relations to environmental impact and sustainability management to determine the winner. 10250 101 Street Building is an impressive, 18-story office tower in downtown Edmonton's financial district, strategically located on 101 Street and 103 Avenue. After a complete renovation in 2019, 10250 101 Street Building features an unparalleled two-story lobby with glass curtain walls and a 24/7 manned security desk, as well as a digital media art installation, the first of its kind in Edmonton. Commuting is a breeze with a large attached parkade, excellent access to public transit, or direct heated pedway access to retail hubs such as Edmonton City Centre, Manulife Place, and Commerce Place. Cyclists may take advantage of the secure bike storage. The central location provides customers and tenants with excellent access to retailers and restaurants include Tim Horton's, Chop, and many more on the 104 Street Promenade. After hours, occupants will enjoy immediate access to the Ice District, Edmonton's newest live/work/play development, and nearby access to the Arts District, home to landmarks such as the Royal Alberta Museum, Art Gallery of Alberta, Winspear Centre, and the Citadel.
- 24 Hour Access
- Banking
- Bus Line
- Concierge
- Conferencing Facility
- Fitness Center
- Metro/Subway
- Restaurant
- Security System
- Signage
- Car Charging Station
- Bicycle Storage
PROPERTY FACTS
SELECT TENANTS
- FLOOR
- TENANT NAME
- INDUSTRY
- Multiple
- Alberta Investment Management Corporation (AIMCo)
- Finance and Insurance
- 4th
- ThinkTel
- Information
Presented by

10250 101 Street Building | 10250 101st St NW
Hmm, there seems to have been an error sending your message. Please try again.
Thanks! Your message was sent.


















