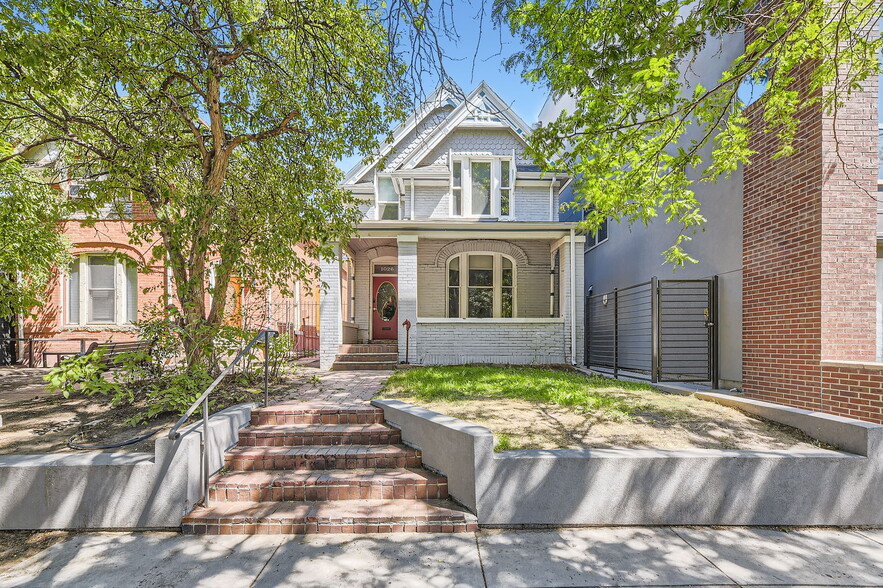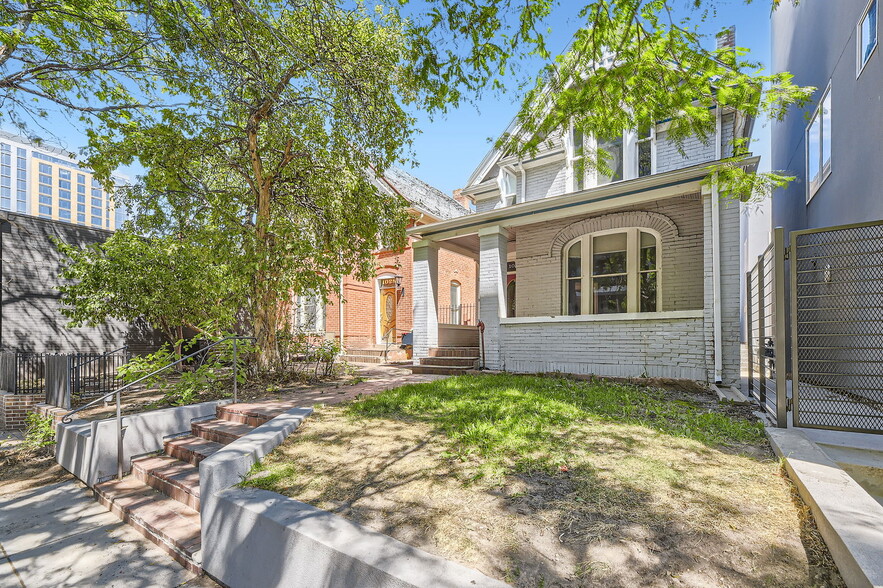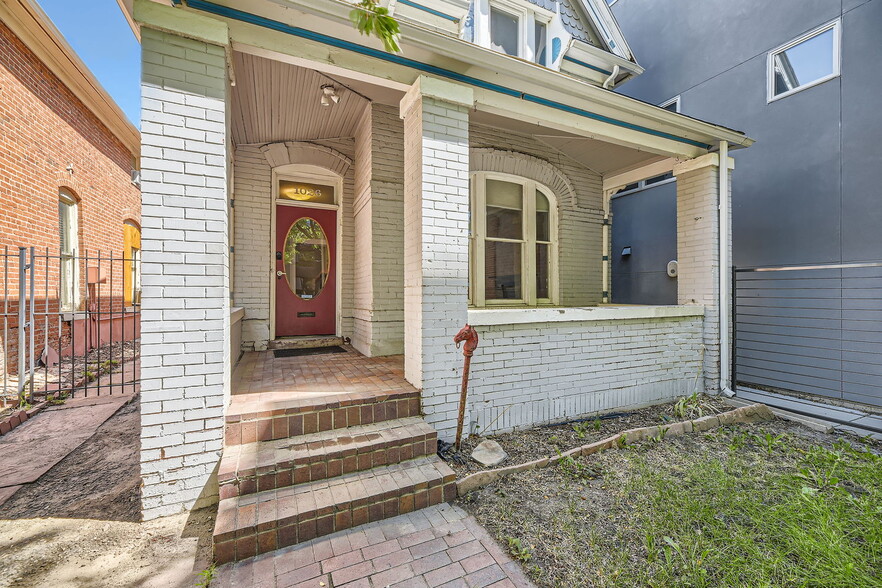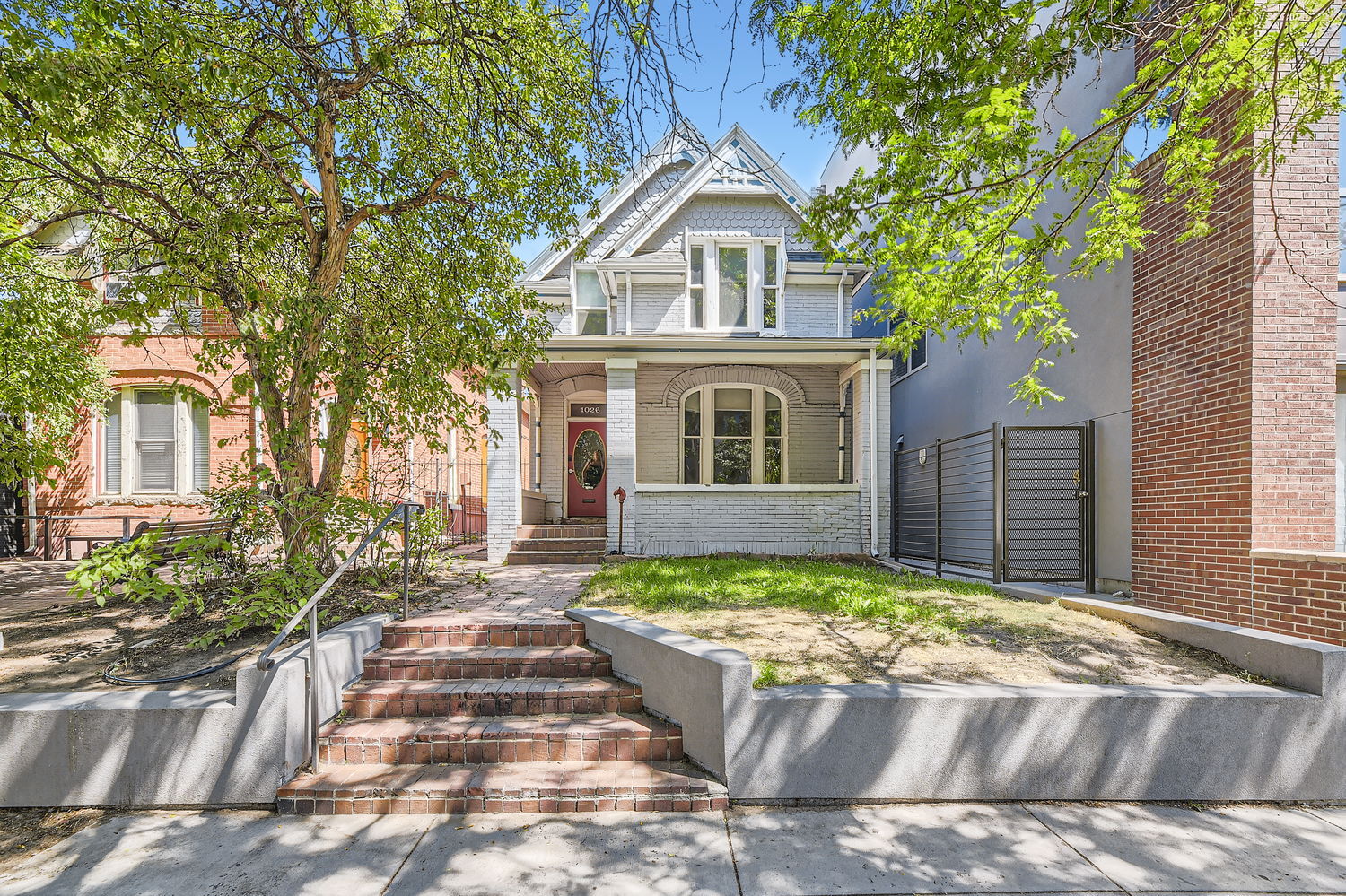1026 Bannock St 2,535 SF Office Building Denver, CO 80204 $850,000 ($335.31/SF)



INVESTMENT HIGHLIGHTS
- ORIGINAL HARDWOOD FLOORING, EXPOSED BRICK, CHARMING ORIGINAL FIXTURES & BUILT-INS
- RARE OFF-STREET PARKING
- WITHIN WALKING DISTANCE TO DENVER’S COURTHOUSE AND THE CITY’S CAPITOL BUILDINGS
EXECUTIVE SUMMARY
Located in the heart of Denver’s highly sought-after Golden Triangle neighborhood, 1026 Bannock Street presents a rare
opportunity to own and occupy a timeless office mansion that perfectly combines historic charm with modern functionality. This distinguished two-story property offers a flexible layout designed to meet a variety of business needs. The first floor features two spacious executive offices or conference rooms, an updated, fully-equipped kitchen, a full bathroom, and two additional back rooms that are ideal for storage or as a break area for employees. Two separate staircases lead to the second level, where you will find four additional offices and a second full bathroom, providing ample space for a growing team or multiple departments. The property masterfully blends historic elements with contemporary upgrades, showcasing an original brick facade and exposed brick walls, beautiful original hardwood flooring, and built-in cabinetry that adds character and warmth. Modern touches include upgraded bathrooms and kitchen fixtures, seamlessly integrated to offer both style and convenience. The spacious front exterior patio provides a welcoming entrance and an inviting outdoor space for breaks or informal meetings. Situated on a peaceful, tree-lined street surrounded by contemporary new construction, 1026 Bannock Street offers the added benefit of six off-street parking spaces—a rare find in this vibrant urban area. The
location is unbeatable, with easy access to Downtown Denver, Cherry Creek, and I-25, allowing occupants to enjoy an array of nearby amenities, including top-rated restaurants, bars, museums, retail shops, and professional services. Don’t miss this exceptional chance to own a piece of Denver’s history in the dynamic and desirable Golden Triangle neighborhood. This unique office mansion is perfect for those looking to blend historical elegance with modern business functionality.
opportunity to own and occupy a timeless office mansion that perfectly combines historic charm with modern functionality. This distinguished two-story property offers a flexible layout designed to meet a variety of business needs. The first floor features two spacious executive offices or conference rooms, an updated, fully-equipped kitchen, a full bathroom, and two additional back rooms that are ideal for storage or as a break area for employees. Two separate staircases lead to the second level, where you will find four additional offices and a second full bathroom, providing ample space for a growing team or multiple departments. The property masterfully blends historic elements with contemporary upgrades, showcasing an original brick facade and exposed brick walls, beautiful original hardwood flooring, and built-in cabinetry that adds character and warmth. Modern touches include upgraded bathrooms and kitchen fixtures, seamlessly integrated to offer both style and convenience. The spacious front exterior patio provides a welcoming entrance and an inviting outdoor space for breaks or informal meetings. Situated on a peaceful, tree-lined street surrounded by contemporary new construction, 1026 Bannock Street offers the added benefit of six off-street parking spaces—a rare find in this vibrant urban area. The
location is unbeatable, with easy access to Downtown Denver, Cherry Creek, and I-25, allowing occupants to enjoy an array of nearby amenities, including top-rated restaurants, bars, museums, retail shops, and professional services. Don’t miss this exceptional chance to own a piece of Denver’s history in the dynamic and desirable Golden Triangle neighborhood. This unique office mansion is perfect for those looking to blend historical elegance with modern business functionality.
FINANCIAL SUMMARY (ACTUAL - 2024) Click Here to Access |
ANNUAL | ANNUAL PER SF |
|---|---|---|
| Taxes |
-

|
-

|
| Operating Expenses |
-

|
-

|
| Total Expenses |
$99,999

|
$9.99

|
PROPERTY FACTS
Sale Type
Investment or Owner User
Property Type
Office
Property Subtype
Building Size
2,535 SF
Building Class
C
Year Built
1904
Price
$850,000
Price Per SF
$335.31
Tenancy
Multiple
Building Height
2 Stories
Typical Floor Size
1,268 SF
Slab To Slab
12’
Building FAR
0.65
Lot Size
0.09 AC
Zoning
D-GT - Downtown Golden Triangle
1 of 1
Walk Score®
Walker's Paradise (97)
Bike Score®
Biker's Paradise (98)
PROPERTY TAXES
| Parcel Number | 5037-02-012 | Improvements Assessment | $280 (2023) |
| Land Assessment | $250,570 (2023) | Total Assessment | $250,850 (2023) |







