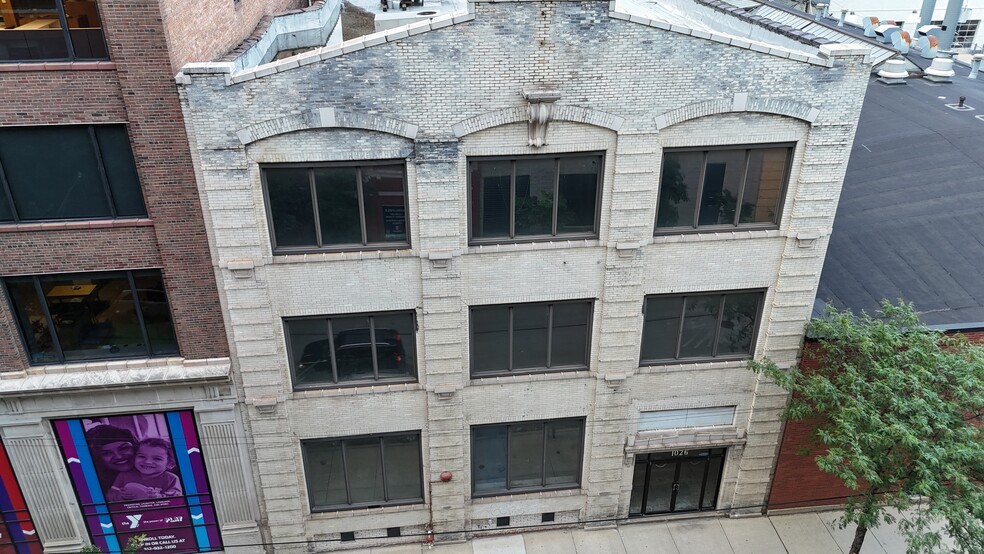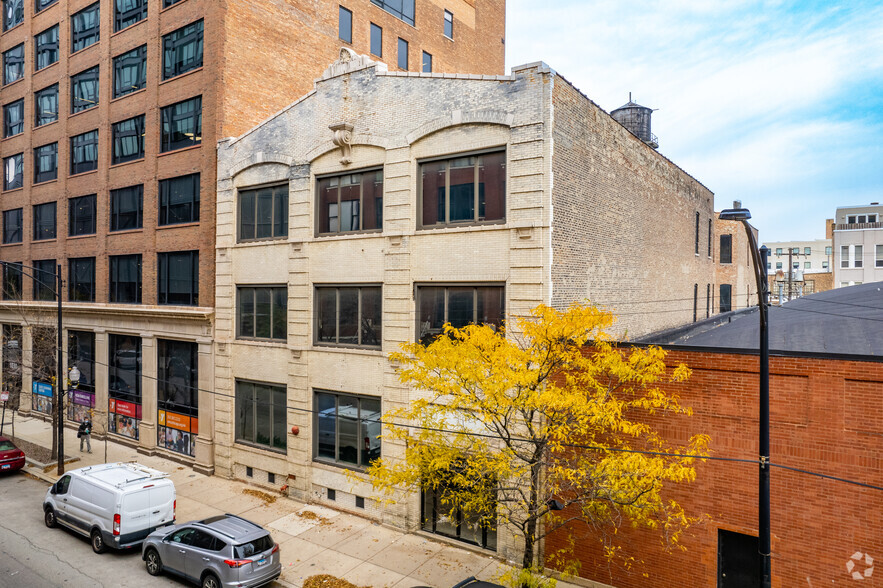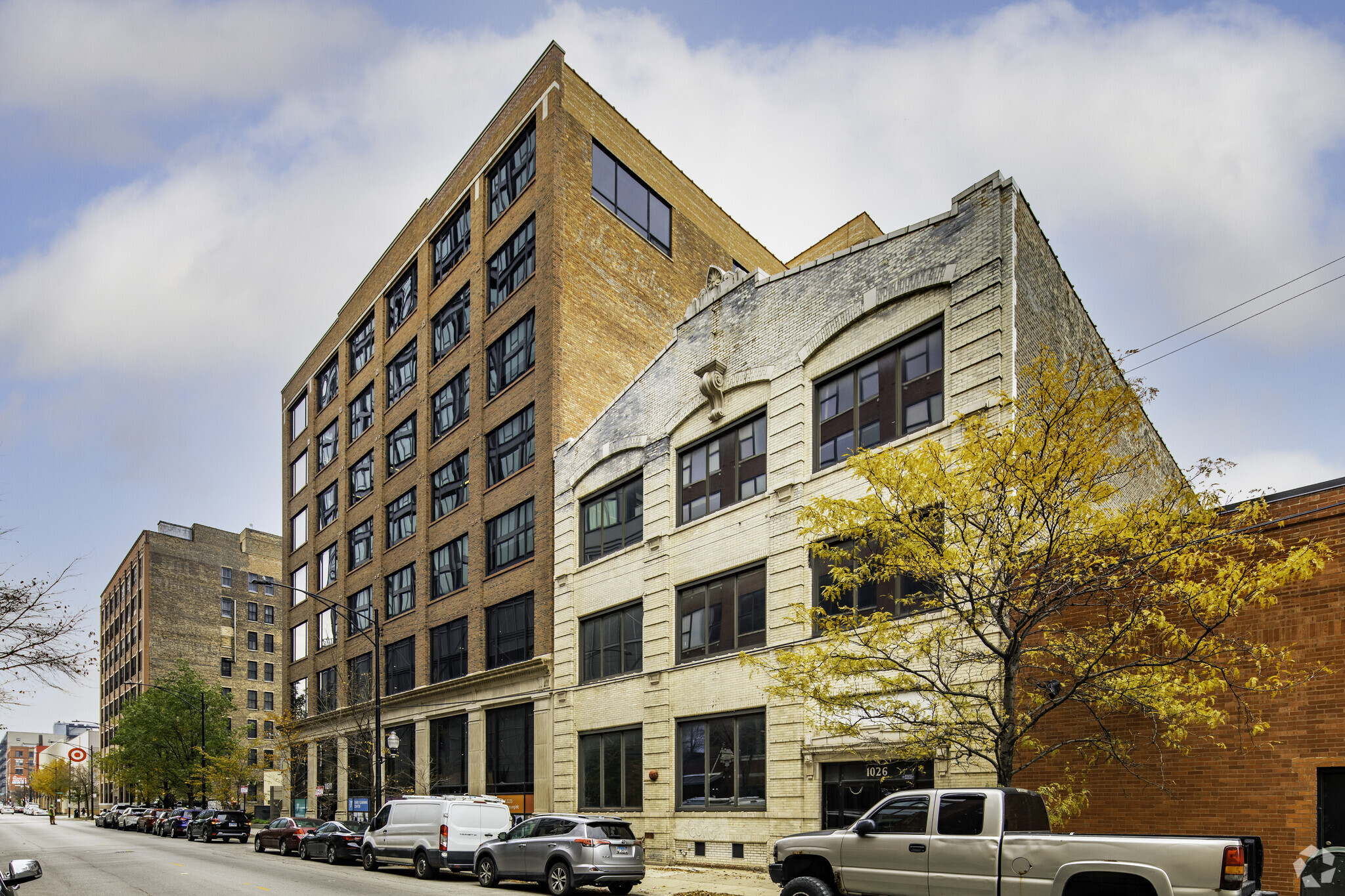
1026 W Van Buren St
This feature is unavailable at the moment.
We apologize, but the feature you are trying to access is currently unavailable. We are aware of this issue and our team is working hard to resolve the matter.
Please check back in a few minutes. We apologize for the inconvenience.
- LoopNet Team
thank you

Your email has been sent!
1026 W Van Buren St
25,371 SF Vacant Office Building Chicago, IL 60607 For Sale



INVESTMENT HIGHLIGHTS
- Endless Potential - Redevelopment, Adaptive Reuse, Ground-Up
- .25 Mile - CTA, Bus, I-290; 1-Mile, UIC, IMD, Fulton Market, Union Station, United Center
- Underutilized RBA DX Zoning with 5 & 7 FAR Precendent
EXECUTIVE SUMMARY
Cawley CRE pleased to present 1026 W VanBuren, an irreplicable Brick& Heavy-Timber loft building, with endless potential in Chicago's West Loop. The building offers, three-stories with an above grade lower-level, and 8,457 Sq.Ft Floorplates. Building currently a blank slate, with maintained cold shell. The property rests between Racine & Morgan Ave, less than 0.25 miles from 2 CTA stations, multiple bus routes, and I-290 Interstate Access. Fulton Market, United Center, IMD, UIC, and Union station are all within a 15-minute walk.
Neighborhood precedent for zoning is DX with 5 or 7-FAR, and the location qualifies within max threshold of Equitable TOD Bonuses. With the existing RBA of the building, there is underutilized FAR with potential to increase the existing size/height, Or raze and go ground-up.
Land acquisition + Estimated Capital Improvements are below replacement costs. *ARCO Murray Core & Shell Improvement Estimates available upon request.
Neighborhood precedent for zoning is DX with 5 or 7-FAR, and the location qualifies within max threshold of Equitable TOD Bonuses. With the existing RBA of the building, there is underutilized FAR with potential to increase the existing size/height, Or raze and go ground-up.
Land acquisition + Estimated Capital Improvements are below replacement costs. *ARCO Murray Core & Shell Improvement Estimates available upon request.
FINANCIAL SUMMARY (ACTUAL - 2023) Click Here to Access |
ANNUAL | ANNUAL PER SF |
|---|---|---|
| Taxes |
$99,999

|
$9.99

|
| Operating Expenses |
-

|
-

|
| Total Expenses |
$99,999

|
$9.99

|
FINANCIAL SUMMARY (ACTUAL - 2023) Click Here to Access
| Taxes | |
|---|---|
| Annual | $99,999 |
| Annual Per SF | $9.99 |
| Operating Expenses | |
|---|---|
| Annual | - |
| Annual Per SF | - |
| Total Expenses | |
|---|---|
| Annual | $99,999 |
| Annual Per SF | $9.99 |
PROPERTY FACTS
Sale Type
Investment or Owner User
Sale Condition
Redevelopment Project
Property Type
Office
Property Subtype
Building Size
25,371 SF
Building Class
C
Year Built
1930
Percent Leased
Vacant
Tenancy
Multiple
Building Height
3 Stories
Typical Floor Size
8,457 SF
Slab To Slab
14’
Building FAR
2.77
Lot Size
0.21 AC
Zoning
DS-3 - DS-3, Downtown Service 3-FAR.
Located within Downtown Zoning Expansion Area: West Loop precedent DX-5, DX-7
Qualified: E-TOD
Ent.Zone 4
AMENITIES
- Signage
- Basement
- Natural Light
1 of 1
Walk Score®
Walker's Paradise (94)
Transit Score®
Excellent Transit (88)
Bike Score®
Biker's Paradise (92)
PROPERTY TAXES
| Parcel Number | 17-17-224-020-0000 | Total Assessment | $585,000 (2024) |
| Land Assessment | $225,000 (2024) | Annual Taxes | ($1) ($0.00/SF) |
| Improvements Assessment | $360,000 (2024) | Tax Year | 2023 |
PROPERTY TAXES
Parcel Number
17-17-224-020-0000
Land Assessment
$225,000 (2024)
Improvements Assessment
$360,000 (2024)
Total Assessment
$585,000 (2024)
Annual Taxes
($1) ($0.00/SF)
Tax Year
2023
1 of 12
VIDEOS
3D TOUR
PHOTOS
STREET VIEW
STREET
MAP
1 of 1
Presented by

1026 W Van Buren St
Already a member? Log In
Hmm, there seems to have been an error sending your message. Please try again.
Thanks! Your message was sent.



