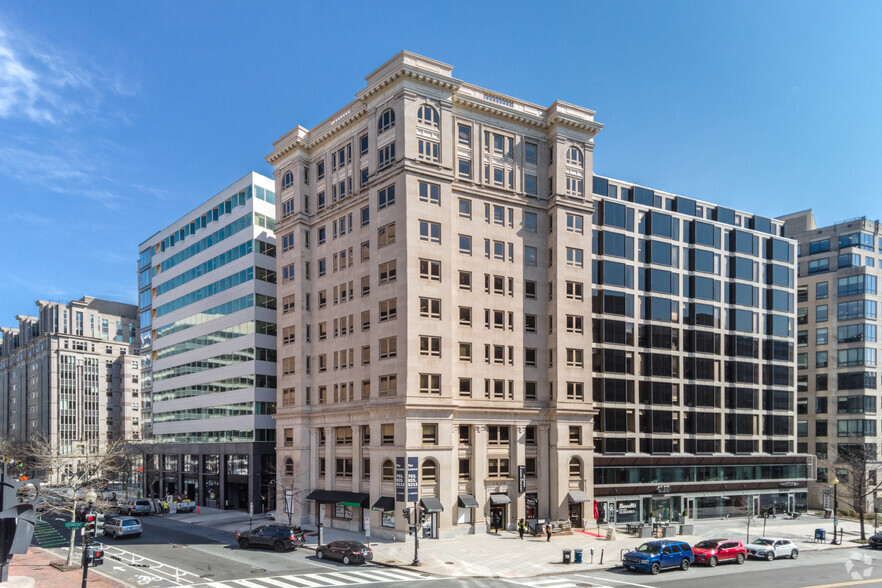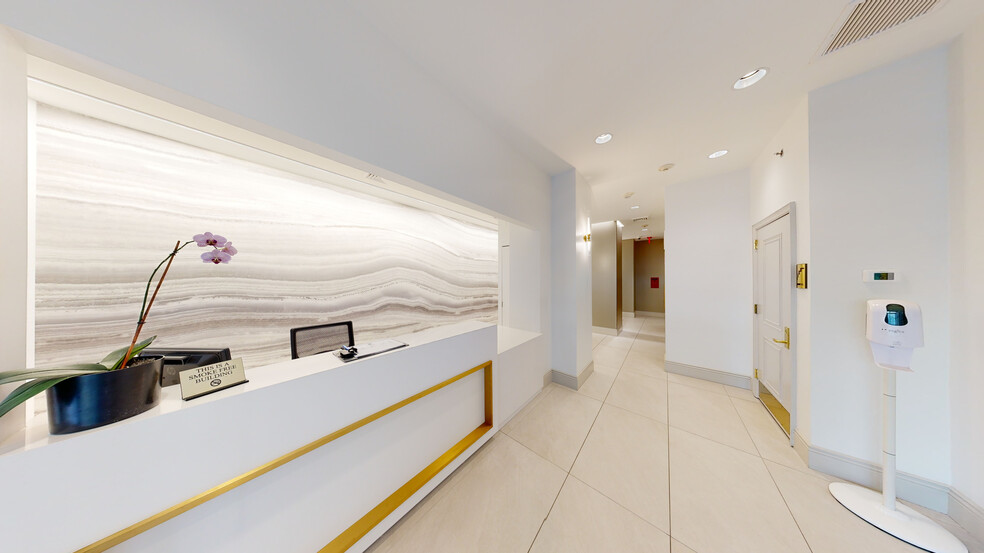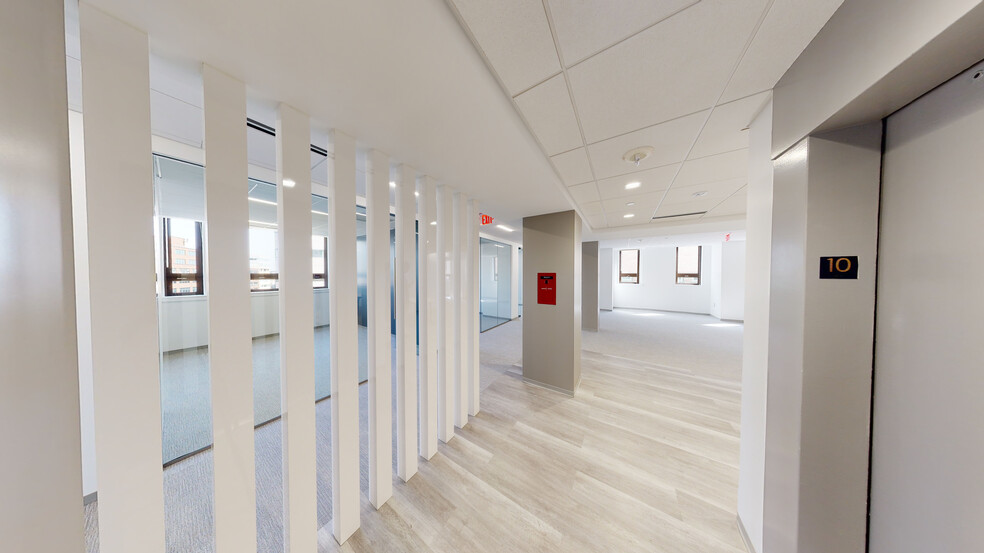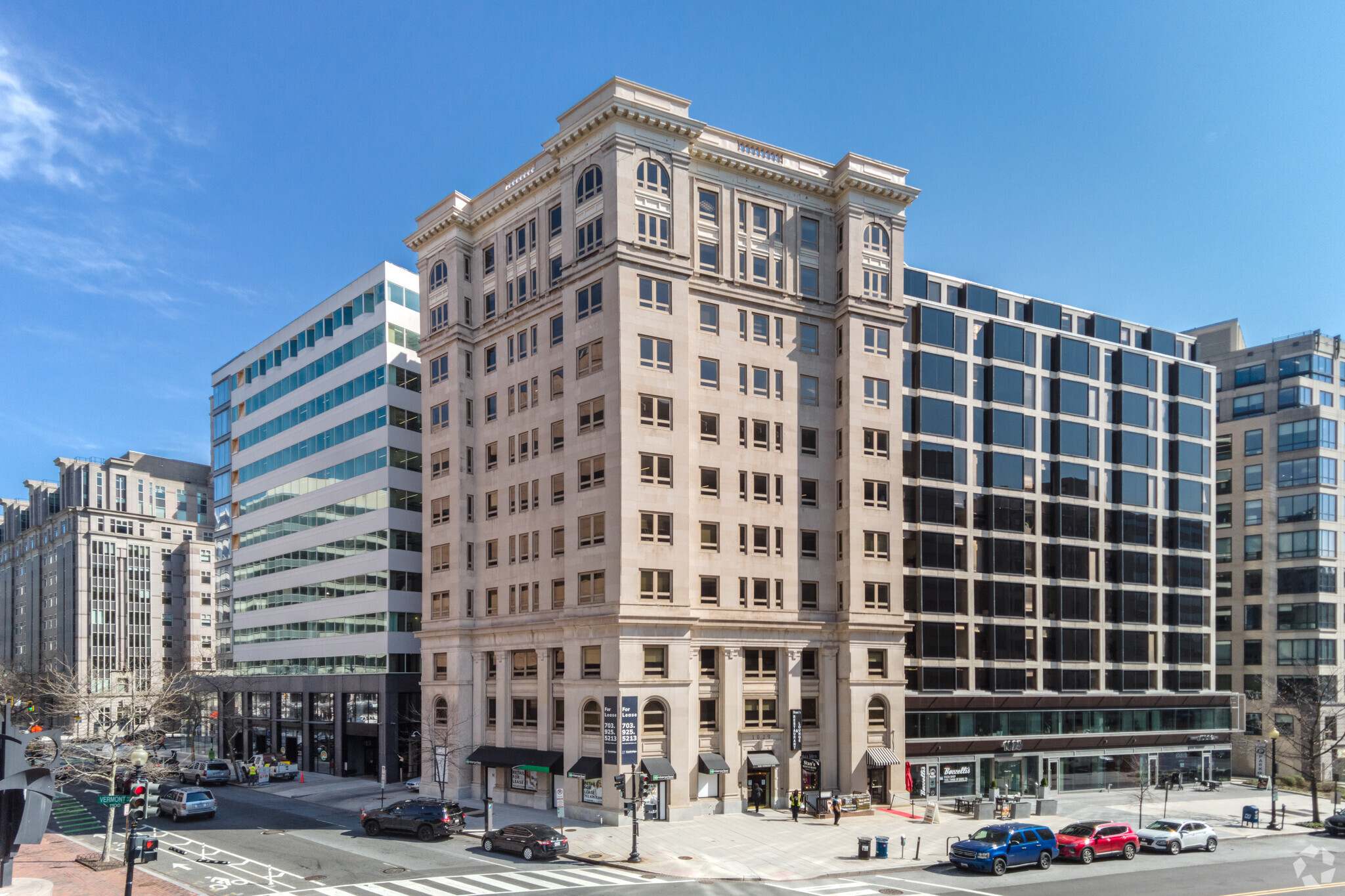
This feature is unavailable at the moment.
We apologize, but the feature you are trying to access is currently unavailable. We are aware of this issue and our team is working hard to resolve the matter.
Please check back in a few minutes. We apologize for the inconvenience.
- LoopNet Team
thank you

Your email has been sent!
Highlights
- Surrounded by an abundance of restaurants and retail within walking distance.
- Proximate to historic parks and landmarks; just 3 blocks from the White House with incredible views overlooking Vermont Avenue and McPherson Square.
- Abundant natural light, on-site engineer, on-site security, and exceptional walkability in the heart of downtown Washington, DC.
- Generous vicinity parking, less than half a mile from 3 nearby metro stations, and 2 miles from L'Enfant and Union Station commuter rails.
- High-end hotel accommodations within a 3-block radius include the Capital Hilton, St. Regis, Hay Adams, and the Mayflower.
- Lobby renovations, common area upgrades, elevator cab restoration, and spec suites delivered in 2022.
all available spaces(3)
Display Rental Rate as
- Space
- Size
- Term
- Rental Rate
- Space Use
- Condition
- Available
Prime retail space dominating the corners of L Street NW and Vermont Street NW. The large suite has a private retail entrance located on the exterior of the building to accommodate the high pedestrian traffic counts in the area. Recent property upgrades and lobby renovations: https://my.matterport.com/show/?m=p8XafZMGPJT
- Fits 4 - 13 People
- Fits 10 - 31 People
Recent property upgrades and lobby renovations: https://my.matterport.com/show/?m=p8XafZMGPJT
- Fits 10 - 31 People
| Space | Size | Term | Rental Rate | Space Use | Condition | Available |
| 1st Floor, Ste 10A | 1,495 SF | Negotiable | Upon Request Upon Request Upon Request Upon Request | Retail | Full Build-Out | Now |
| 4th Floor, Ste 400 | 3,849 SF | Negotiable | Upon Request Upon Request Upon Request Upon Request | Office | - | 120 Days |
| 9th Floor, Ste 900 | 3,849 SF | Negotiable | Upon Request Upon Request Upon Request Upon Request | Office | - | Now |
1st Floor, Ste 10A
| Size |
| 1,495 SF |
| Term |
| Negotiable |
| Rental Rate |
| Upon Request Upon Request Upon Request Upon Request |
| Space Use |
| Retail |
| Condition |
| Full Build-Out |
| Available |
| Now |
4th Floor, Ste 400
| Size |
| 3,849 SF |
| Term |
| Negotiable |
| Rental Rate |
| Upon Request Upon Request Upon Request Upon Request |
| Space Use |
| Office |
| Condition |
| - |
| Available |
| 120 Days |
9th Floor, Ste 900
| Size |
| 3,849 SF |
| Term |
| Negotiable |
| Rental Rate |
| Upon Request Upon Request Upon Request Upon Request |
| Space Use |
| Office |
| Condition |
| - |
| Available |
| Now |
1st Floor, Ste 10A
| Size | 1,495 SF |
| Term | Negotiable |
| Rental Rate | Upon Request |
| Space Use | Retail |
| Condition | Full Build-Out |
| Available | Now |
Prime retail space dominating the corners of L Street NW and Vermont Street NW. The large suite has a private retail entrance located on the exterior of the building to accommodate the high pedestrian traffic counts in the area. Recent property upgrades and lobby renovations: https://my.matterport.com/show/?m=p8XafZMGPJT
- Fits 4 - 13 People
4th Floor, Ste 400
| Size | 3,849 SF |
| Term | Negotiable |
| Rental Rate | Upon Request |
| Space Use | Office |
| Condition | - |
| Available | 120 Days |
- Fits 10 - 31 People
9th Floor, Ste 900
| Size | 3,849 SF |
| Term | Negotiable |
| Rental Rate | Upon Request |
| Space Use | Office |
| Condition | - |
| Available | Now |
Recent property upgrades and lobby renovations: https://my.matterport.com/show/?m=p8XafZMGPJT
- Fits 10 - 31 People
Property Overview
1029 Vermont Avenue NW is an 11-story building that consists of 43,432 square feet of prime office and retail space boasting standard floor plate sizes and a variety of suites available to best-fit business needs. The unique boutique features of this property offer a rare opportunity for both affordability and unparalleled value that caters to small and mid-sized tenants. Situated in a premier East End location with an elevated corner position and tremendous window line provides maximum benefits of downtown submersion, superior signage opportunity, and substantial presence—all of which are typically enjoyed by larger businesses in the area. 1029 Vermont Avenue NW is just three blocks from the White House, with incredible downtown views overlooking Vermont Avenue and the park at McPherson Square.
- 24 Hour Access
- Bus Line
- Controlled Access
- Metro/Subway
- Property Manager on Site
- Restaurant
- Security System
- Natural Light
PROPERTY FACTS
Marketing Brochure
Nearby Amenities
Restaurants |
|||
|---|---|---|---|
| Stan's Restaurant | American | $$ | In Building |
| Kanji Kana Restaurant | Japanese | $$ | 2 min walk |
| Jimmy John's | Fast Food | $ | 2 min walk |
| Dunkin' | Cafe | - | 2 min walk |
| Bozzelli's Deli & Pizza | Pizza | $$$ | 2 min walk |
| Tonton Chicken | Chicken | $ | 2 min walk |
| Grill Kabob | - | - | 2 min walk |
Retail |
||
|---|---|---|
| Orangetheory Fitness | Fitness | 2 min walk |
| United States Postal Service | Business/Copy/Postal Services | 1 min walk |
| Citi | Bank | 2 min walk |
| Cvs Pharmacy | Drug Store | 2 min walk |
| Regions Bank | Bank | 2 min walk |
| Kravet, Inc. | Furniture/Mattress | 2 min walk |
| EagleBank | Bank | 3 min walk |
| Wawa | Convenience Market | 4 min walk |
Hotels |
|
|---|---|
| Westin |
410 rooms
4 min walk
|
| Hilton |
559 rooms
4 min walk
|
| Hilton Garden Inn |
300 rooms
5 min walk
|
| Embassy Suites by Hilton |
388 rooms
10 min walk
|
| Club Quarters |
161 rooms
9 min walk
|
| Residence Inn |
147 rooms
10 min walk
|
| Conrad |
360 rooms
11 min walk
|
| InterContinental |
335 rooms
11 min walk
|
| Westin |
807 rooms
12 min walk
|
About East End
Over the years, Washington, D.C.'s, East End has transformed itself into the main hub of the U.S. capital's entertainment and retail businesses. This section of the city encompasses the central part of the District and spans to the eastern reaches of K Street and Pennsylvania Avenue. One of the region's premier concert and sports venues, the East End is home to Capital One Arena, where both the NBA's Washington Wizards and the NHL's Washington Capitals play. The area houses two of the Metro transit system's three major transfer hubs: the Gallery Place-Chinatown and Metro Center stops, which connect commuters to every Metro line in the region.
As the economic engine of the city, the East End has over 55 million square feet of office space and counting. It houses several diverse, international companies, including CoStar, Fannie Mae, and a long list of law firms and federal government agencies. The area's desirable location and high-quality office assets collectively command some of the highest asking rents in the region.
The East End's office stock has also seen an abundance of change over time and includes some of the most high-profile new developments in the Washington area. Notable projects include the 400,000-square-foot office project known as 600 Fifth, which is a redevelopment of the former headquarters location of the Washington Metropolitan Area Transit Authority.
Leasing Team
Katherine Freehof, Senior Vice President
Ms. Freehof obtained her Master of Business Administration from the Crummer Graduate School of Business and a Bachelor of Arts in Environmental Studies from Rollins College. She is a member of the National Association of Industrial and Office Properties (NAIOP Northern Virginia Chapter), Commercial Real Estate Women (CREW Northern Virginia Chapter), the Commercial Real Estate Brokerage Association (CREBA), and the International Council of Shopping Centers (ICSC).
Benjamin Eldridge, Principal
With over thirty years of experience, Mr. Eldridge is a respected senior member of the Washington, DC metro commercial real estate community.
Andrew Czekaj, Principal
Mr. Czekaj has participated in more than $2.0 billion of acquisition and lease transactions throughout the Mid-Atlantic, Midwest, and Southeast regions. Over the last 2 years, he was instrumental in the structuring and acquisitions of 10.5 million square feet inclusive of industrial facilities , last mile distribution and over 500,000 feet of value add office product. Prior to joining Cambridge, he was a Partner on the Morris and McNair team at Avison Young, where he led business development efforts for the top brokerage team in the country.
Mr. Czekaj earned his MBA from Roy E. Crummer Graduate School of Business at Rollins College with a dual concentration in Finance and Entrepreneurship. He obtained his B.S. in Political Science from Rollins College. Mr. Czekaj is a member of Real Estate Group, a member of NAIOP and the Greater Washington Commercial Association of Realtors (GWCAR). He is a licensed salesperson in Washington, DC, Maryland and Virginia.
About the Owner


Presented by

1029 Vermont Ave NW
Hmm, there seems to have been an error sending your message. Please try again.
Thanks! Your message was sent.






















