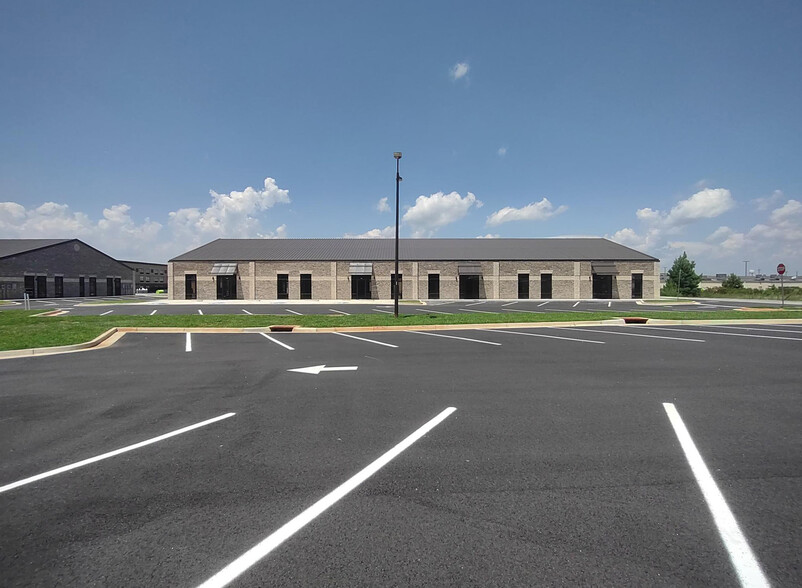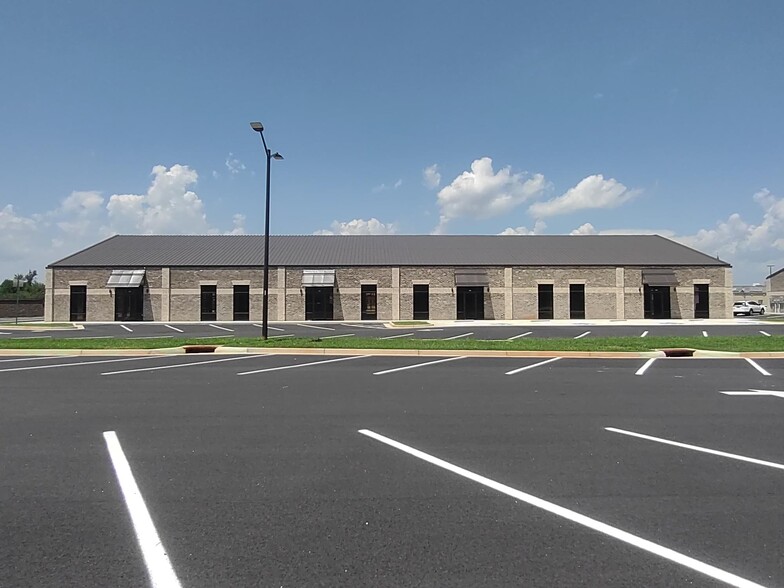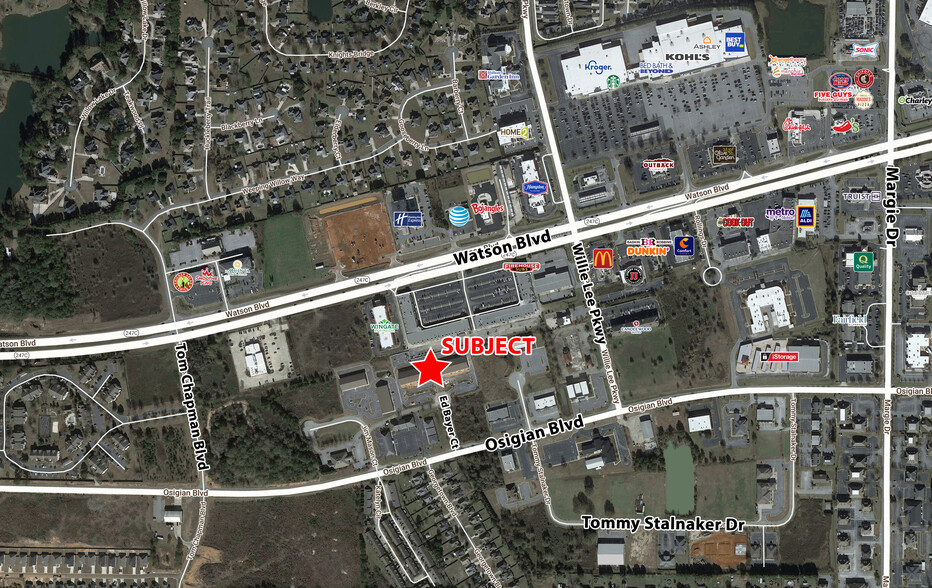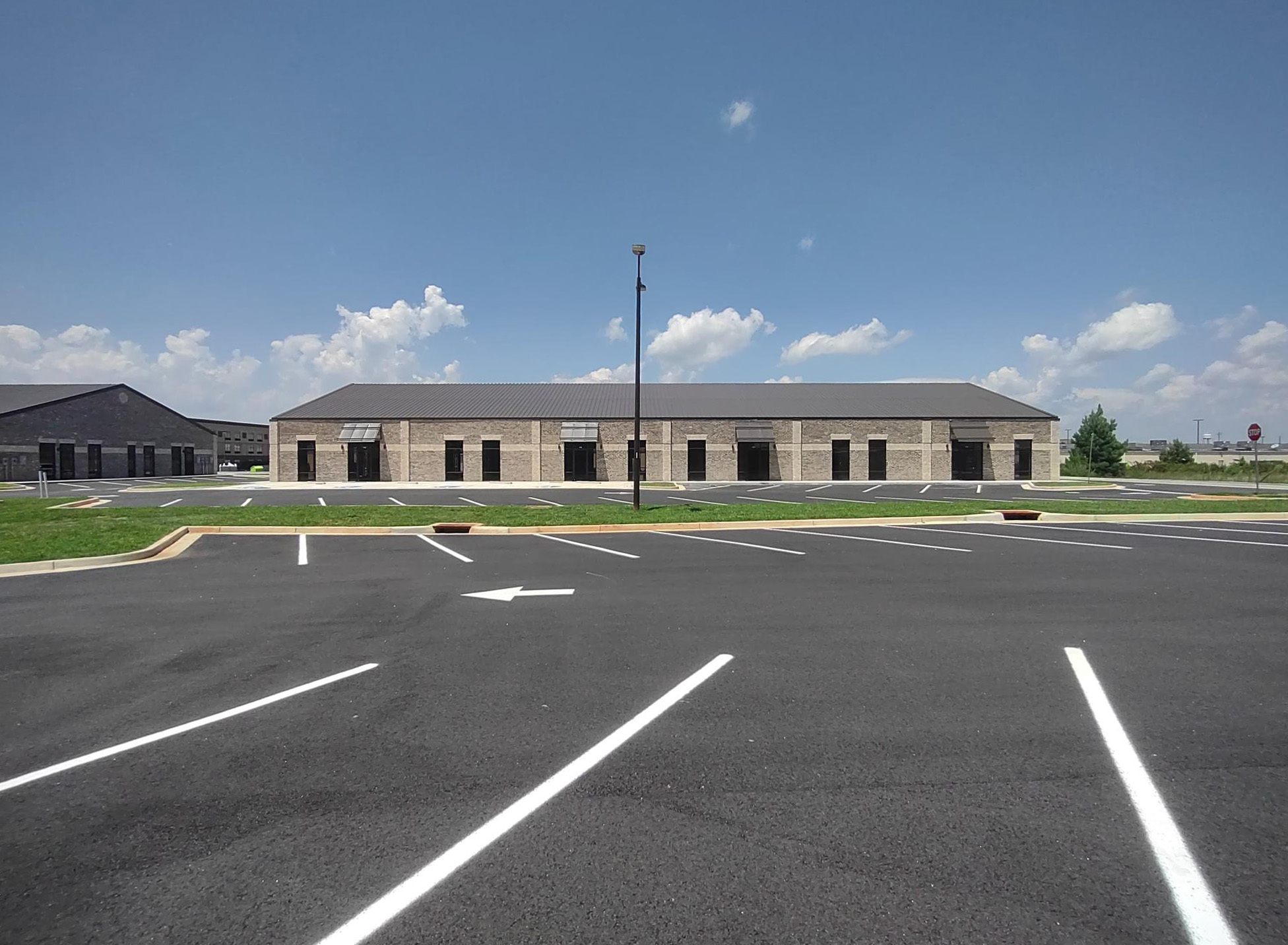
This feature is unavailable at the moment.
We apologize, but the feature you are trying to access is currently unavailable. We are aware of this issue and our team is working hard to resolve the matter.
Please check back in a few minutes. We apologize for the inconvenience.
- LoopNet Team
thank you

Your email has been sent!
102-103 Ed Bayer Ct Warner Robins, GA 31088
1,300 - 6,000 SF of Office Space Available



Park Highlights
- 7,630 vehicles per day on Osigian Boulevard
- 28,200 vehicles per day on Watson Boulevard
PARK FACTS
| Total Space Available | 6,000 SF | Park Type | Office Park |
| Max. Contiguous | 4,700 SF |
| Total Space Available | 6,000 SF |
| Max. Contiguous | 4,700 SF |
| Park Type | Office Park |
all available spaces(4)
Display Rental Rate as
- Space
- Size
- Term
- Rental Rate
- Space Use
- Condition
- Available
Suites can be combined if additional square footage is needed. The floor plans shown are conceptual and are flexible
- Lease rate does not include utilities, property expenses or building services
- Mostly Open Floor Plan Layout
- Can be combined with additional space(s) for up to 4,700 SF of adjacent space
- Private Restrooms
- Fully Built-Out as Standard Office
- Fits 5 - 14 People
- Central Air and Heating
Suites can be combined if additional square footage is needed. The floor plans shown are conceptual and are flexible
- Lease rate does not include utilities, property expenses or building services
- Mostly Open Floor Plan Layout
- Space is in Excellent Condition
- Central Air and Heating
- Fully Built-Out as Standard Office
- Fits 5 - 14 People
- Can be combined with additional space(s) for up to 4,700 SF of adjacent space
Suites can be combined if additional square footage is needed. The floor plans shown are conceptual and are flexible
- Lease rate does not include utilities, property expenses or building services
- Mostly Open Floor Plan Layout
- Space is in Excellent Condition
- Central Air and Heating
- Fully Built-Out as Standard Office
- Fits 4 - 11 People
- Can be combined with additional space(s) for up to 4,700 SF of adjacent space
| Space | Size | Term | Rental Rate | Space Use | Condition | Available |
| 1st Floor, Ste 110 | 1,700 SF | Negotiable | $14.25 /SF/YR $1.19 /SF/MO $24,225 /YR $2,019 /MO | Office | Full Build-Out | Now |
| 1st Floor, Ste 120 | 1,700 SF | Negotiable | $14.25 /SF/YR $1.19 /SF/MO $24,225 /YR $2,019 /MO | Office | Full Build-Out | Now |
| 1st Floor, Ste 210 | 1,300 SF | Negotiable | $14.25 /SF/YR $1.19 /SF/MO $18,525 /YR $1,544 /MO | Office | Full Build-Out | Now |
102 Ed Bayer Ct - 1st Floor - Ste 110
102 Ed Bayer Ct - 1st Floor - Ste 120
102 Ed Bayer Ct - 1st Floor - Ste 210
- Space
- Size
- Term
- Rental Rate
- Space Use
- Condition
- Available
Suites can be combined if additional square footage is needed. The floor plans shown are conceptual and are flexible
- Lease rate does not include utilities, property expenses or building services
- Fits 4 - 11 People
- Central Air Conditioning
- Mostly Open Floor Plan Layout
- Space is in Excellent Condition
| Space | Size | Term | Rental Rate | Space Use | Condition | Available |
| 1st Floor, Ste 210 | 1,300 SF | Negotiable | $14.25 /SF/YR $1.19 /SF/MO $18,525 /YR $1,544 /MO | Office | Shell Space | Now |
103 Ed Bayer Ct - 1st Floor - Ste 210
102 Ed Bayer Ct - 1st Floor - Ste 110
| Size | 1,700 SF |
| Term | Negotiable |
| Rental Rate | $14.25 /SF/YR |
| Space Use | Office |
| Condition | Full Build-Out |
| Available | Now |
Suites can be combined if additional square footage is needed. The floor plans shown are conceptual and are flexible
- Lease rate does not include utilities, property expenses or building services
- Fully Built-Out as Standard Office
- Mostly Open Floor Plan Layout
- Fits 5 - 14 People
- Can be combined with additional space(s) for up to 4,700 SF of adjacent space
- Central Air and Heating
- Private Restrooms
102 Ed Bayer Ct - 1st Floor - Ste 120
| Size | 1,700 SF |
| Term | Negotiable |
| Rental Rate | $14.25 /SF/YR |
| Space Use | Office |
| Condition | Full Build-Out |
| Available | Now |
Suites can be combined if additional square footage is needed. The floor plans shown are conceptual and are flexible
- Lease rate does not include utilities, property expenses or building services
- Fully Built-Out as Standard Office
- Mostly Open Floor Plan Layout
- Fits 5 - 14 People
- Space is in Excellent Condition
- Can be combined with additional space(s) for up to 4,700 SF of adjacent space
- Central Air and Heating
102 Ed Bayer Ct - 1st Floor - Ste 210
| Size | 1,300 SF |
| Term | Negotiable |
| Rental Rate | $14.25 /SF/YR |
| Space Use | Office |
| Condition | Full Build-Out |
| Available | Now |
Suites can be combined if additional square footage is needed. The floor plans shown are conceptual and are flexible
- Lease rate does not include utilities, property expenses or building services
- Fully Built-Out as Standard Office
- Mostly Open Floor Plan Layout
- Fits 4 - 11 People
- Space is in Excellent Condition
- Can be combined with additional space(s) for up to 4,700 SF of adjacent space
- Central Air and Heating
103 Ed Bayer Ct - 1st Floor - Ste 210
| Size | 1,300 SF |
| Term | Negotiable |
| Rental Rate | $14.25 /SF/YR |
| Space Use | Office |
| Condition | Shell Space |
| Available | Now |
Suites can be combined if additional square footage is needed. The floor plans shown are conceptual and are flexible
- Lease rate does not include utilities, property expenses or building services
- Mostly Open Floor Plan Layout
- Fits 4 - 11 People
- Space is in Excellent Condition
- Central Air Conditioning
Park Overview
Located in the Advanced Technology Park off Osigian Boulevard. Convenient to professional office, restaurants, hotels and retail. 6 miles from Robins Air Force Base.
Presented by

102-103 Ed Bayer Ct | Warner Robins, GA 31088
Hmm, there seems to have been an error sending your message. Please try again.
Thanks! Your message was sent.





