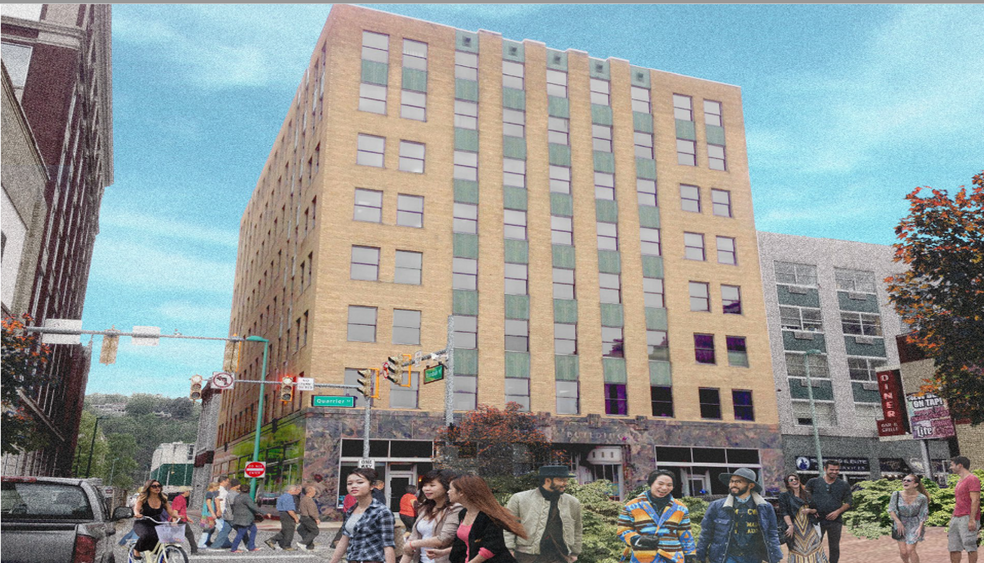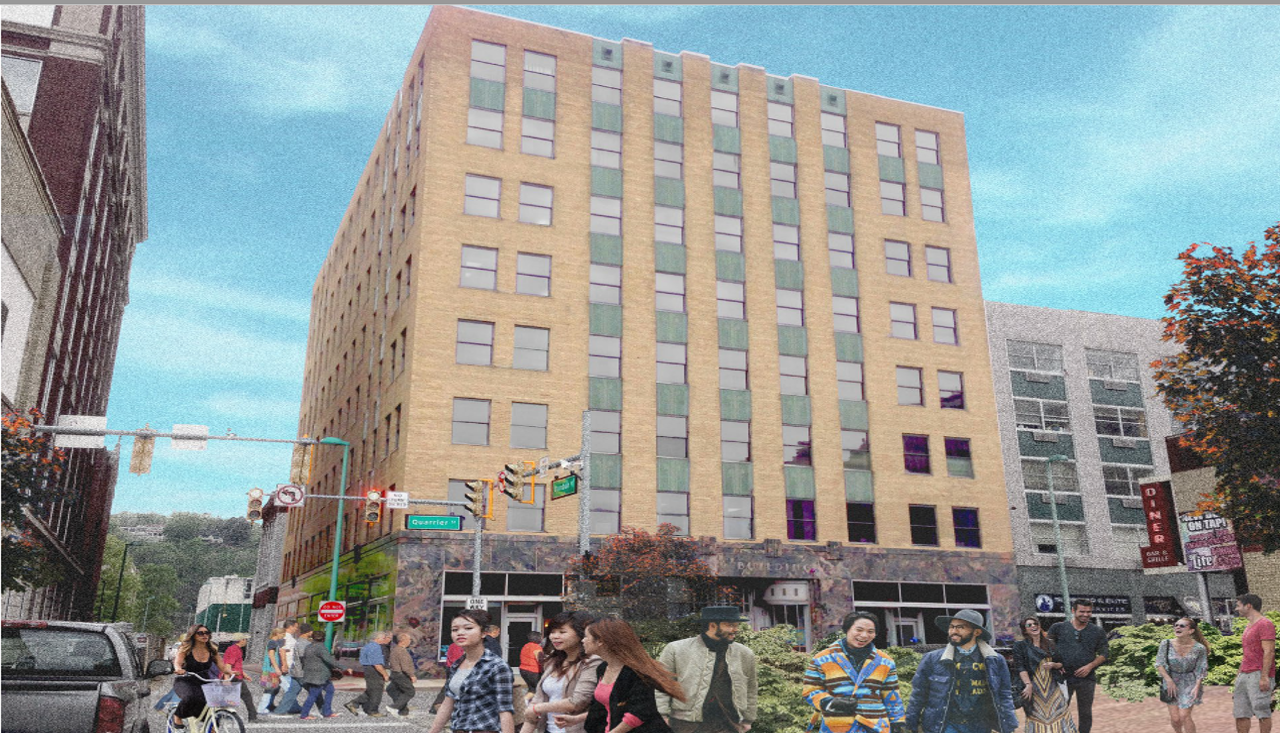
This feature is unavailable at the moment.
We apologize, but the feature you are trying to access is currently unavailable. We are aware of this issue and our team is working hard to resolve the matter.
Please check back in a few minutes. We apologize for the inconvenience.
- LoopNet Team
thank you

Your email has been sent!
Atlas Lofts 1031 Quarrier St
1,000 - 2,000 SF of Office/Retail Space Available in Charleston, WV 25301

ALL AVAILABLE SPACES(2)
Display Rental Rate as
- SPACE
- SIZE
- TERM
- RENTAL RATE
- SPACE USE
- CONDITION
- AVAILABLE
- Partially Built-Out as Standard Office
- Can be combined with additional space(s) for up to 2,000 SF of adjacent space
- Office intensive layout
This building was just recently renovated with the upper floors being upscale rental apartments and the ground floor being co-working space, storage units and two 1,000 SF open areas that could be combined.
- Listed rate may not include certain utilities, building services and property expenses
- Open Floor Plan Layout
- Can be combined with additional space(s) for up to 2,000 SF of adjacent space
- Partially Built-Out as Standard Retail Space
- Finished Ceilings: 12’
| Space | Size | Term | Rental Rate | Space Use | Condition | Available |
| 1st Floor | 1,000 SF | Negotiable | Upon Request Upon Request Upon Request Upon Request | Office/Retail | Partial Build-Out | 30 Days |
| 1st Floor | 1,000 SF | Negotiable | $12.00 /SF/YR $1.00 /SF/MO $12,000 /YR $1,000 /MO | Office/Retail | Partial Build-Out | Now |
1st Floor
| Size |
| 1,000 SF |
| Term |
| Negotiable |
| Rental Rate |
| Upon Request Upon Request Upon Request Upon Request |
| Space Use |
| Office/Retail |
| Condition |
| Partial Build-Out |
| Available |
| 30 Days |
1st Floor
| Size |
| 1,000 SF |
| Term |
| Negotiable |
| Rental Rate |
| $12.00 /SF/YR $1.00 /SF/MO $12,000 /YR $1,000 /MO |
| Space Use |
| Office/Retail |
| Condition |
| Partial Build-Out |
| Available |
| Now |
1st Floor
| Size | 1,000 SF |
| Term | Negotiable |
| Rental Rate | Upon Request |
| Space Use | Office/Retail |
| Condition | Partial Build-Out |
| Available | 30 Days |
- Partially Built-Out as Standard Office
- Office intensive layout
- Can be combined with additional space(s) for up to 2,000 SF of adjacent space
1st Floor
| Size | 1,000 SF |
| Term | Negotiable |
| Rental Rate | $12.00 /SF/YR |
| Space Use | Office/Retail |
| Condition | Partial Build-Out |
| Available | Now |
This building was just recently renovated with the upper floors being upscale rental apartments and the ground floor being co-working space, storage units and two 1,000 SF open areas that could be combined.
- Listed rate may not include certain utilities, building services and property expenses
- Partially Built-Out as Standard Retail Space
- Open Floor Plan Layout
- Finished Ceilings: 12’
- Can be combined with additional space(s) for up to 2,000 SF of adjacent space
ABOUT THE PROPERTY
A CHARLESTON LANDMARK Reinvented. This urban revitalization involves the reimagining of Charleston’s Atlas Building into a vibrant, mixed-use destination featuring 52 premier downtown apartments and 5,800 SF of ground floor commercial space ideal for a restaurant, brewery, retail, office and/or co-working space. There are 5 commercial units ranging anywhere from 150 SF to 2,300 SF, and they can be combined for the full 5,800 SF if preferred. The property sits only a 4-minute walk from Capitol Street, the Clay Center and Kanawha Boulevard, and a short 10-minute stroll from Appalachian Power Park and the Haddad Riverfont. Upon opening in 1941, the Atlas Building, designed by Charleston-based Tucker and Silling, was at the cutting edge of modern architectural & structural design, viewed as the most elaborate and up-to-date public building in Charleston. The Charleston Daily Mail referred the Atlas as "Another monument to the Kanawha valley's industrial and commercial expansion, the 8-story office building incorporates structural features which make it one of the most modern office buildings in the entire Middle West and South". This repurposing will reaffirm the Atlas’ historical place as among the most impressive buildings in the City of Charleston, and a monument to the City’s economic resilience. • New space, never previously occupied • Mostly Open Floor Plan Layout • 1 Conference Room • Space is in Excellent Condition • Central Air and Heating • Security System • High Ceilings • After Hours HVAC Available • Corner space already finished out as office/flex • Partially Built Out as Standard Office • 1 Private Office • 3 Workstations • Anchor Space • Private Restrooms • Corner Space • Natural Light • 3-4 minute walk to Capitol Street Corridor • 100,000 annual visitors to nearby Clay Center
PROPERTY FACTS FOR 1031 QUARRIER ST , CHARLESTON, WV 25301
| Total Space Available | 2,000 SF | Apartment Style | Mid-Rise |
| No. Units | 52 | Building Size | 70,000 SF |
| Property Type | Multifamily | Year Built | 2021 |
| Property Subtype | Apartment |
| Total Space Available | 2,000 SF |
| No. Units | 52 |
| Property Type | Multifamily |
| Property Subtype | Apartment |
| Apartment Style | Mid-Rise |
| Building Size | 70,000 SF |
| Year Built | 2021 |
FEATURES AND AMENITIES
- 24 Hour Access
- Controlled Access
- Property Manager on Site
- Pet Play Area
- Maintenance on site
- Key Fob Entry
Presented by

Atlas Lofts | 1031 Quarrier St
Hmm, there seems to have been an error sending your message. Please try again.
Thanks! Your message was sent.




