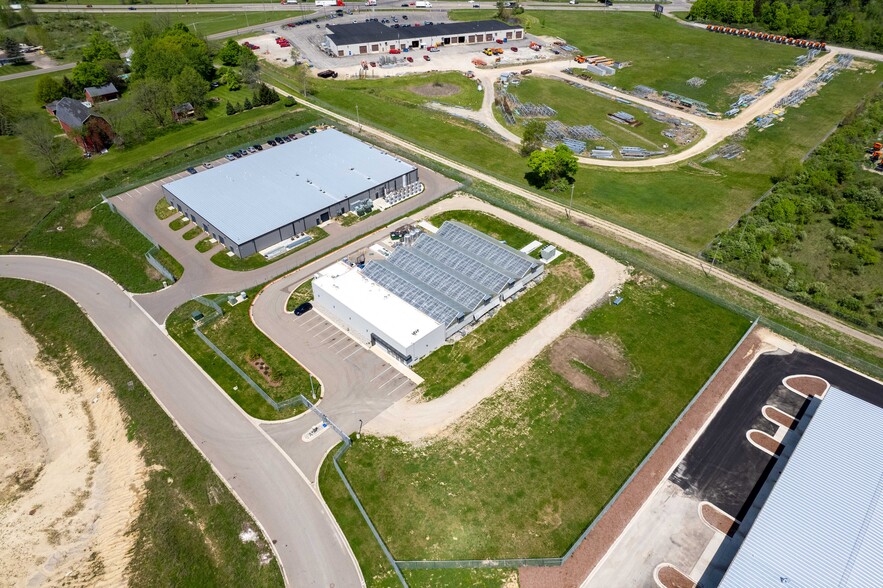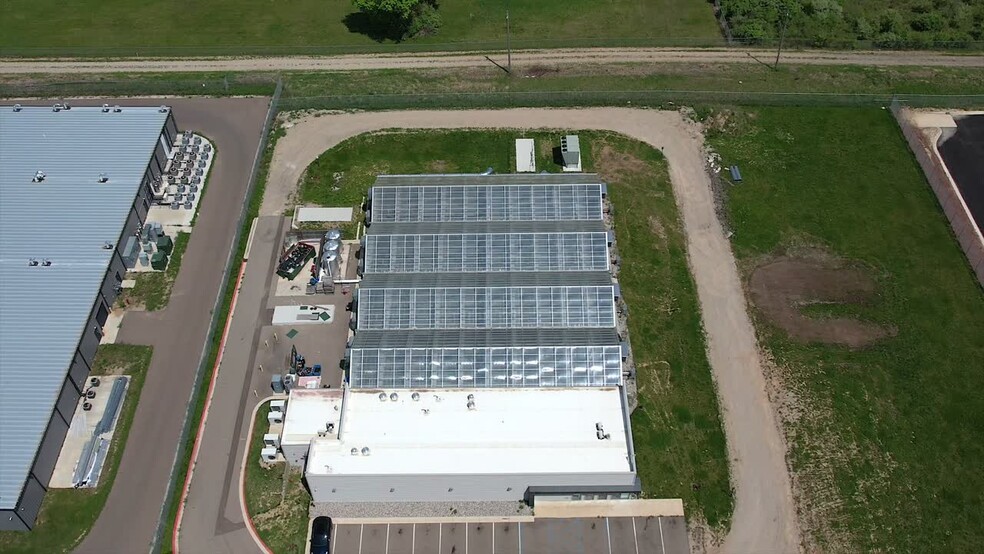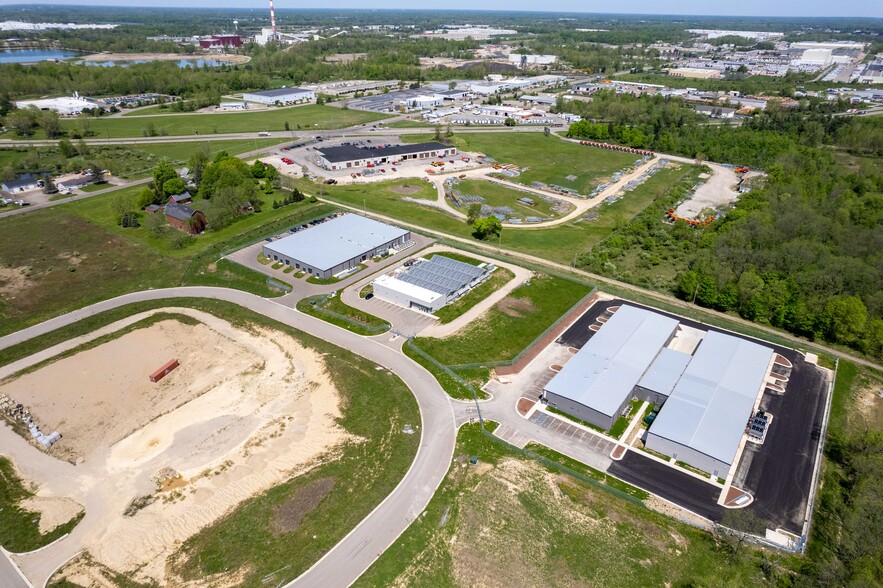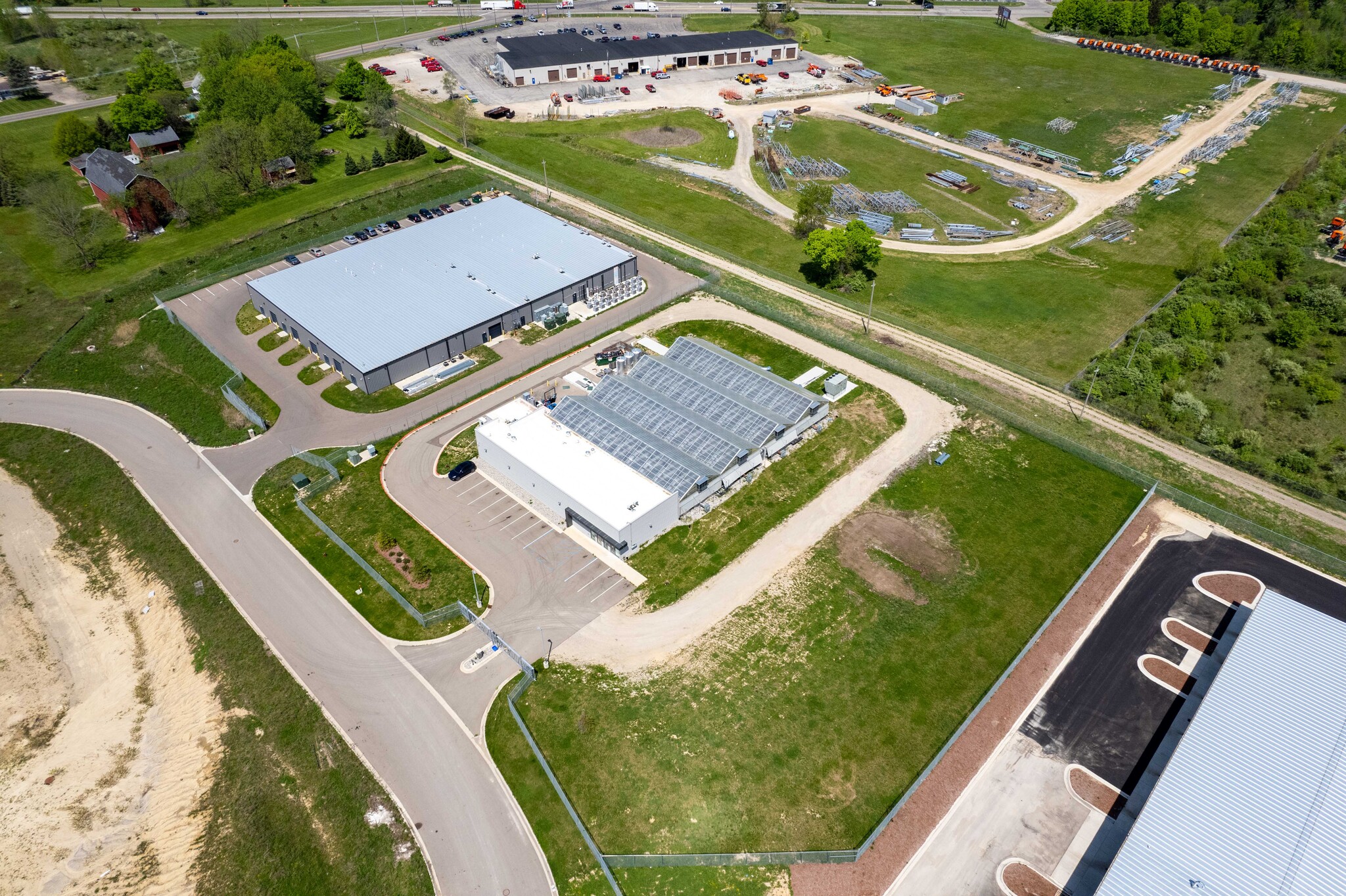
This feature is unavailable at the moment.
We apologize, but the feature you are trying to access is currently unavailable. We are aware of this issue and our team is working hard to resolve the matter.
Please check back in a few minutes. We apologize for the inconvenience.
- LoopNet Team
thank you

Your email has been sent!
10310 Harvest Park
16,458 SF of Industrial Space Available in Dimondale, MI 48821



Highlights
- Hybrid Greenhouse with support building.
- State licensed class C grow facility.
- Fully secure, with perimeter fence, access controlled gates and ample security cameras.
all available space(1)
Display Rental Rate as
- Space
- Size
- Term
- Rental Rate
- Space Use
- Condition
- Available
Fabulous opportunity for a State Cannabis Regulatory Agency Licensed and fully operational class c grow facility, with 12,107 square feet of greenhouse area and 4,351 square feet of support. State of the art grow and processing center, with front office, airlock, trim, drying, mechanical and storage rooms, restrooms, safe, break room, IT/security, electrical/HVAC, water/sprinklers, and shipping and receiving. There are eight gas-fired 2225, BTU wall mounted furnaces in the greenhouse, with wall fan units. The growing area has a series of (432) Grow Ray LED lights. The clone room has Grow Ray LED lights with double stacked FS Production benches. The area is sprinklered for fire suppression. Metal exterior walls and a polycarbonate roof. The facility is secured by a perimeter fence, access controlled gate and ample security cameras.
- Lease rate does not include utilities, property expenses or building services
- Security System
- Natural Light
- State of the art cannabis grow facility greenhouse
- Space is in Excellent Condition
- Closed Circuit Television Monitoring (CCTV)
- Energy Performance Rating - A
| Space | Size | Term | Rental Rate | Space Use | Condition | Available |
| 1st Floor | 16,458 SF | 1-7 Years | $15.64 /SF/YR $1.30 /SF/MO $168.35 /m²/YR $14.03 /m²/MO $21,450 /MO $257,403 /YR | Industrial | Full Build-Out | Now |
1st Floor
| Size |
| 16,458 SF |
| Term |
| 1-7 Years |
| Rental Rate |
| $15.64 /SF/YR $1.30 /SF/MO $168.35 /m²/YR $14.03 /m²/MO $21,450 /MO $257,403 /YR |
| Space Use |
| Industrial |
| Condition |
| Full Build-Out |
| Available |
| Now |
1st Floor
| Size | 16,458 SF |
| Term | 1-7 Years |
| Rental Rate | $15.64 /SF/YR |
| Space Use | Industrial |
| Condition | Full Build-Out |
| Available | Now |
Fabulous opportunity for a State Cannabis Regulatory Agency Licensed and fully operational class c grow facility, with 12,107 square feet of greenhouse area and 4,351 square feet of support. State of the art grow and processing center, with front office, airlock, trim, drying, mechanical and storage rooms, restrooms, safe, break room, IT/security, electrical/HVAC, water/sprinklers, and shipping and receiving. There are eight gas-fired 2225, BTU wall mounted furnaces in the greenhouse, with wall fan units. The growing area has a series of (432) Grow Ray LED lights. The clone room has Grow Ray LED lights with double stacked FS Production benches. The area is sprinklered for fire suppression. Metal exterior walls and a polycarbonate roof. The facility is secured by a perimeter fence, access controlled gate and ample security cameras.
- Lease rate does not include utilities, property expenses or building services
- Space is in Excellent Condition
- Security System
- Closed Circuit Television Monitoring (CCTV)
- Natural Light
- Energy Performance Rating - A
- State of the art cannabis grow facility greenhouse
Property Overview
Property Frank R. Simon, Court Appointed Receiver is pleased to offer a leasing opportunity in the exciting and expanding field of cannabis. This can't miss opportunity includes a fully operational licensed Class C grow facility. The grow facility was built in 2019, on a concrete slab foundation, includes 12,107 square feet of greenhouse area and 4,351 square feet of support facility on 2.17 acres, with the ability to expand. Local zoning and ordinances are pre-approved to enable licensure for all levels of cultivation, processing, testing and secure transportation. The Support facility contains: a small office area; break room; restrooms; mechanical room; storage rooms; IT/security room; trim room; airlock room; a clone room with Grow Ray Led lights with double-stacked FS production benches; and shipping and receiving room, among other things. The Greenhouse contains: eight gas-fired 225,000 BTU wall mounted furnaces with wall fan units; a series of (432) Grow Ray LED lights; airlock, 2,000 amps of power; a canopy with screen system to control sunlight; a wet-wall system; and air purifiers, among other things. The facility is sprinklered for fire suppression and secured with a perimeter fence, access-controlled gates, and ample security camera coverage adhering to State of Michigan guidelines. The building has metal exterior walls and a polycarbonate roof. Utilities include: public water and sewer; natural gas; forced air; and electricity. The prior operator’s loss, could be your gain, allowing entry into the ever-growing field of cannabis. The property is centrally located in Eaton County, outside of Lansing, with access to Interstate 69 and 96, for ease of transportation. The greenhouse and support facility are being offered for lease by the Receiver. If you are interested in touring the property please contact Jean Richardson at (248) 720-0290 or jrichardson@simonattys.com. The leasing of the property by the Receiver is overseen and subject to the approval of the Eaton County Circuit Court in Case No. 23-202-CH, which appointed the Receiver. As Is / Where Is The Receiver is leasing the property “AS IS”, “WHERE IS” and “WITH ALL FAULTS” and specifically and expressly without reliance on any warranties, representations or guarantees, whether express, implied or statutory, of any kind, nature, or type whatsoever from or on behalf of Receiver. Lease-Option Parameters The Receiver is offering a 7-year base term lease with a one-time 7-year renewal option. The lease base price is being offered at $21,450 plus NNN costs with an additional one time lease end payment due at signing of $21,450. Tenant will receive a 180 day rent abatement from the execution of a lease. Tenant pays real estate taxes, tenant pays insurance (prepaid through February 2024 by the lender for building insurance; prepaid through June 2024 by the lender for product liability) and tenant pays all utilities (total estimate to be obtained). Tenant pays these directly. No triple-net allowances are added to the base rent. An annual rent COLA of 4.00%, measured from when rent payments commence (after abatement) will be incorporated into lease terms. Landlord provides tenant with a capex TI allowance of $1.5M inclusive of labor and parts. For the following upgrades: Fertigation generally, dry space, clones, space for mother stock, fans and lights, environmental controllers, ancillary items. Amortized to tenant over 7 years straight line in the event of a tenant breach / tenant early termination without cause. Lease Option to Purchase Lease option to purchase for the sum of $6,000,000. Option fee of 1.5% ($90,000) due at the commencement of the 37th month of the lease term. Option sale if exercised occurs not before but not later than month 84 of the lease term. Tenant Qualifications All potential tenants are subject to credit qualification of the tenant OpCo. 2022 federal tax return, 2023 financials, 180 days of main operational checking account PDF's. License numbers / license review. Final KYC-KYB including criminal background checks, FICO, final banking verification. Confidentiality Non-Reliance Statement The Receiver has limited information relating to the operations of the property, which is available to interested tenants, upon the receipt of a fully executed Confidentiality / Non-Reliance Agreement. Please contact Jean Richardson at (248) 720-020 or jrichardson@simonattys.com to obtain a copy of the Confidentiality / Non-Reliance Agreement. No financial information will be released to any persons without receipt of a fully executed Confidentiality / Non-Reliance Agreement. This offering memorandum and the information being provided by the Receiver has been prepared to provide summary, unverified financial and physical information to prospective tenants of the property, and to establish only a preliminary level of interest in the property. The information provided by the Receiver and contained herein is not a substitute for a thorough due diligence investigation and the Receiver makes no warranty or representation as to the potential income and expenses of the property, the future projected financial performance of the property, the size and square footage of the property, the presence or absence of contaminating substances, PCBs or asbestos, the ability of any potential tenant to obtain necessary licensing, the type or condition of the operational mechanicals for the property, the compliance with local, state and federal regulations, the physical condition of the improvements thereon or the financial condition of the property. All interested tenants must take appropriate measures to verify all of the information set forth herein and provided by the Receiver. Interested bidders shall be responsible for their costs and expenses of investigating the property and information provided.
Warehouse FACILITY FACTS
Presented by
Simon Property Disposition LLC
10310 Harvest Park
Hmm, there seems to have been an error sending your message. Please try again.
Thanks! Your message was sent.


