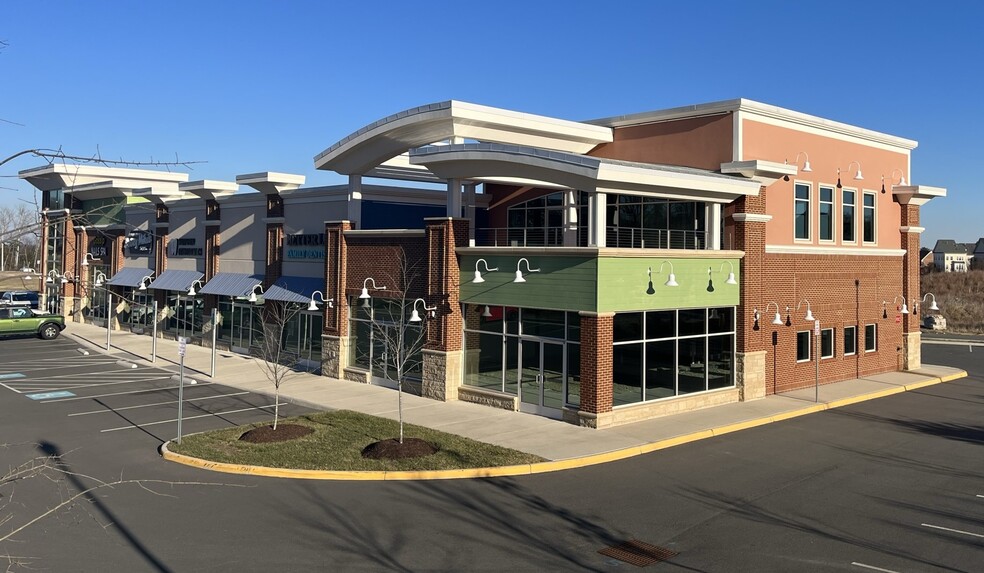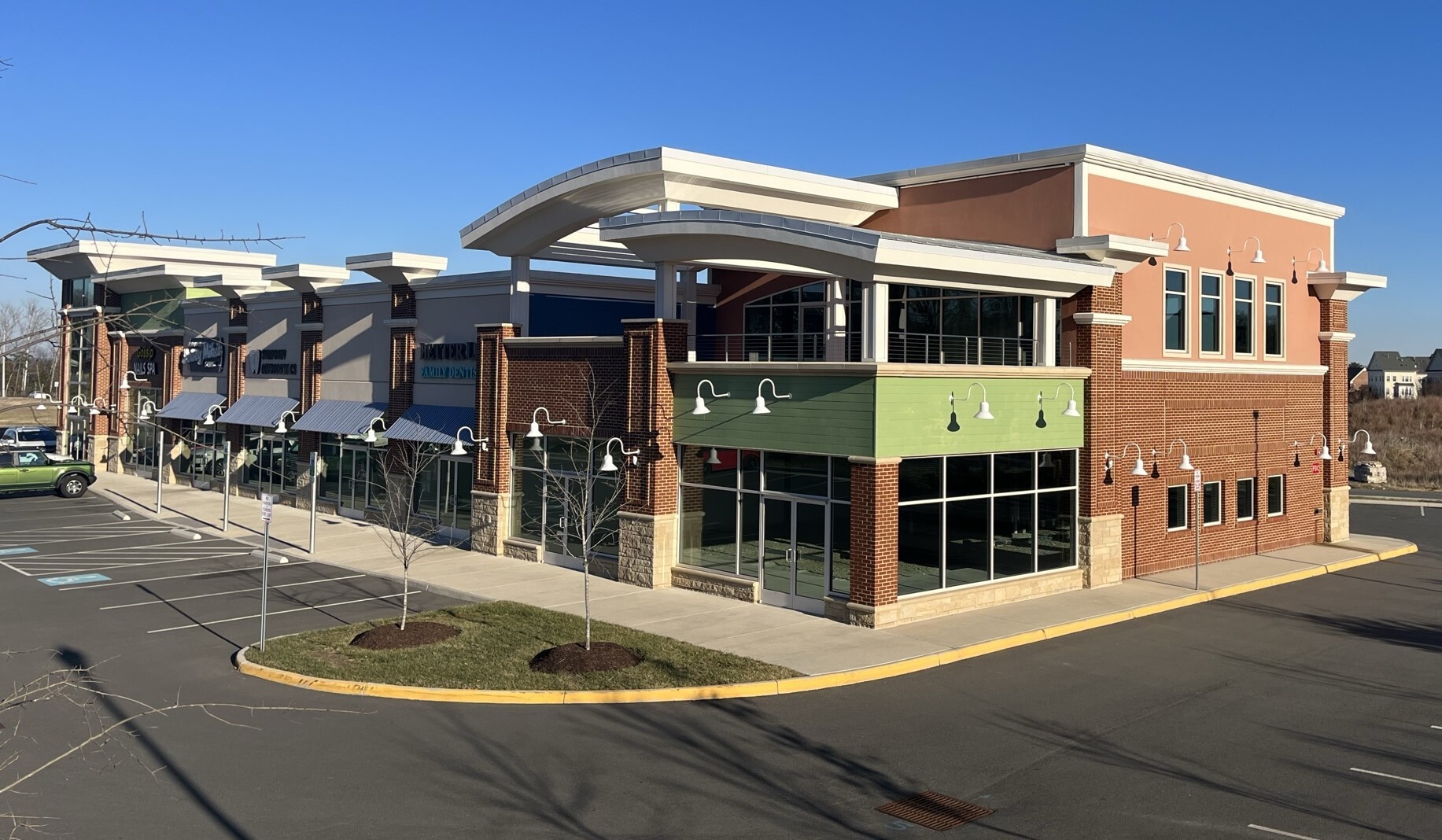
This feature is unavailable at the moment.
We apologize, but the feature you are trying to access is currently unavailable. We are aware of this issue and our team is working hard to resolve the matter.
Please check back in a few minutes. We apologize for the inconvenience.
- LoopNet Team
10322 Bristow Station Dr
Bristow, VA 20136
The Christopher at Bristow Promenade · Property For Lease

HIGHLIGHTS
- Join Jersey Mike's at this highly visible, road frontage in an upscale suburban community across from Bristow Center with Harris Teeter.
- Newly constructed, customizable suites perfect for retailers, restauranteurs, and more with expansive storefronts and a patio balcony.
- Unmatched visibility with a strategic location along Route 28, the main arterial connecting to Manassas and D.C. with 25,000 daily drivers.
- Ideally located at the entrance to an affluent community with households within one-mile boasting an average income of $169,774 a year.
PROPERTY FACTS
| Property Type | Retail | Year Built | 2020 |
| Property Subtype | Storefront Retail/Office | Parking Ratio | 5.16/1,000 SF |
| Gross Leasable Area | 13,560 SF |
| Property Type | Retail |
| Property Subtype | Storefront Retail/Office |
| Gross Leasable Area | 13,560 SF |
| Year Built | 2020 |
| Parking Ratio | 5.16/1,000 SF |
ABOUT THE PROPERTY
The Christopher at Bristow Village is a newly constructed retail plaza with two units remaining. The stylishly designed building boasts a modern brick and stucco façade with unique architectural accents. Unit 113 is perfect for restaurant users, with a second-floor patio and balcony ideal for outdoor dining and providing picturesque views. The Christopher is located at the entrance to the affluent New Bristow Village, a diverse and thriving residential community of 570 single-family, detached homes and townhomes with a median home value of $510,000. Located on a highly marketable corner at the intersection of Route 28/Nokesville Road and Linton Hall Road, The Christopher offers exceptional brand exposure with building signage visible to regular pedestrian traffic and over 25,000 daily drivers commuting to Washington D.C. and Manassas. Bristow is an upscale suburban community in the Virginia countryside, about forty miles west of Washington, D.C. The Christopher at Bristow Village offers retailers, restauranteurs, and personal service-providers an exceptional destination with access to customers with great purchasing power. The building was built in early 2021 featuring 9 units; today only 2 units remain vacant. The remaining 2 units, Units 113 and 213 (213 being on the second floor) have all utilities either built into the suite or have conduit running from their respective room to the suite itself. Both suites, primarily unit 113, come with a 2" gas-line already piped into the suite. Call Chris Saadeh at +1(703) 595-3249 for space tours.
- Dedicated Turn Lane
- Freeway Visibility
- Signage
- Signalized Intersection
- Balcony
Listing ID: 21653366
Date on Market: 12/3/2020
Last Updated:
Address: 10322 Bristow Station Dr, Bristow, VA 20136
The Retail Property at 10322 Bristow Station Dr, Bristow, VA 20136 is no longer being advertised on LoopNet.com. Contact the broker for information on availability.
RETAIL PROPERTIES IN NEARBY NEIGHBORHOODS
- Manassas Battlefield Park Commercial Real Estate
- Linton Hall Commercial Real Estate
- Sudley Commercial Real Estate
- Downtown Manassas Commercial Real Estate
- Bull Run Commercial Real Estate
- West Gate Commercial Real Estate
- Yorkshire Commercial Real Estate
- Heritage Hunt Commercial Real Estate
- Bloom Crossing Commercial Real Estate
- Dulles Greenway Commercial Real Estate
- Outlying South Commercial Real Estate
NEARBY LISTINGS
- 9625 Surveyor Ct, Manassas VA
- 8422 Wellington Rd, Manassas VA
- 8982-9050 Hornbaker Rd, Manassas VA
- 11482-11518 Robertson Dr, Manassas VA
- 11482-11518 Robertson Dr, Manassas VA
- 9843-9855 Business Way, Manassas VA
- 8225 Barrett Dr, Manassas VA
- 10515-10535 Crestwood Dr, Manassas VA
- 9001 Digges Rd, Manassas VA
- 9479 Hawkins Dr, Manassas VA
- 9240-9251 Sills Ct, Manassas VA
- 7404 Cushing Rd, Manassas VA
- 9108 Church St, Manassas VA
- 12155-12215 Livingston Rd, Manassas VA
- 5615 Wellington Rd, Gainesville VA

