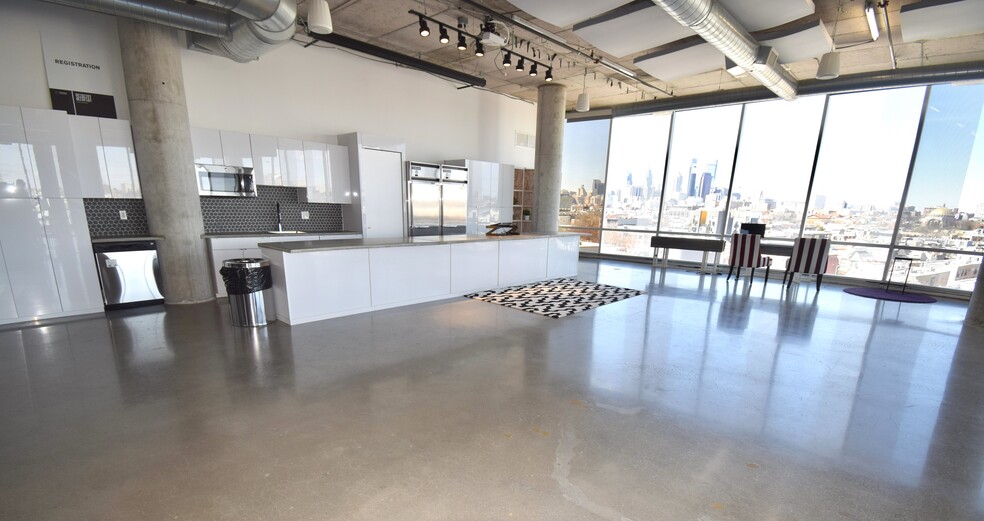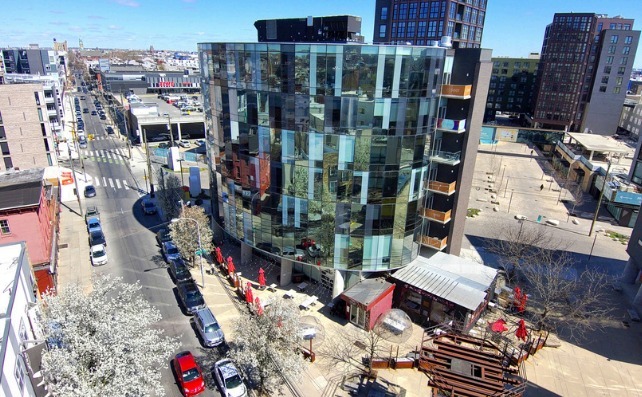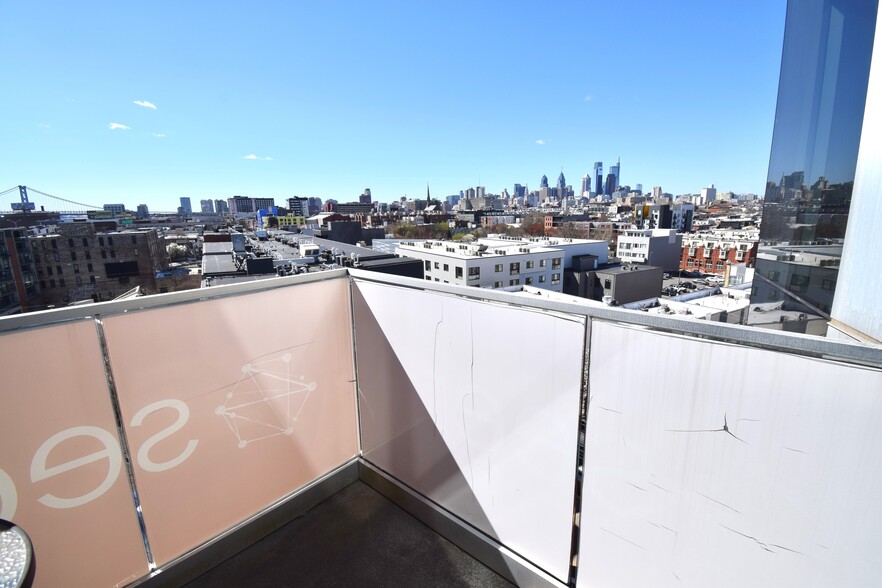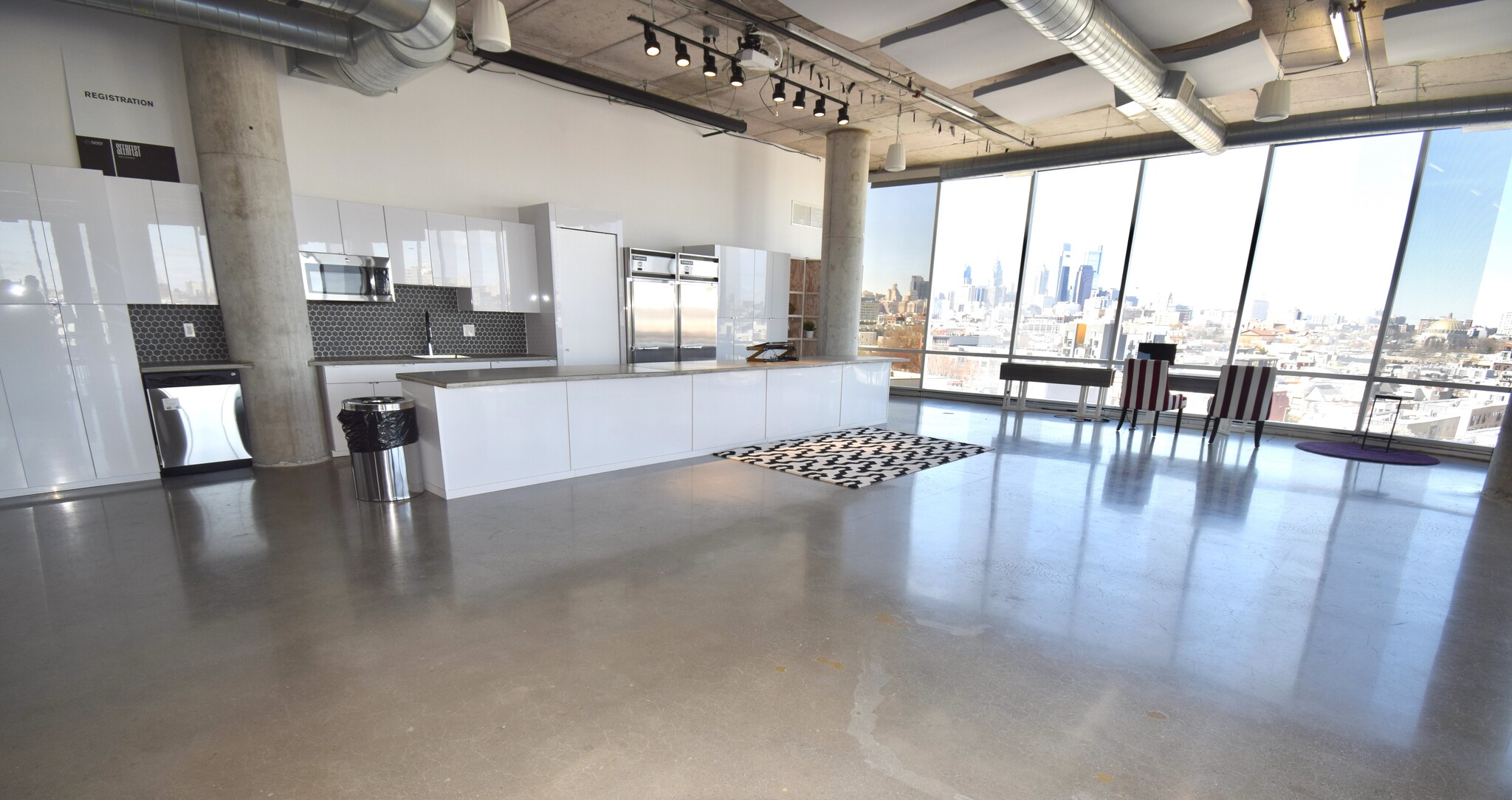
This feature is unavailable at the moment.
We apologize, but the feature you are trying to access is currently unavailable. We are aware of this issue and our team is working hard to resolve the matter.
Please check back in a few minutes. We apologize for the inconvenience.
- LoopNet Team
thank you

Your email has been sent!
The Rialto 1033 N 2nd St
5,634 - 16,902 SF of Office Space Available in Philadelphia, PA 19123



Highlights
- Well-capitalized ownership that will provide Tenant Improvement Allowance
- Secure lobby with 24/7 access
- Walking distance to countless restaurants, bars, shops and other amenities
- Locally owned and operated
all available spaces(3)
Display Rental Rate as
- Space
- Size
- Term
- Rental Rate
- Space Use
- Condition
- Available
Exposed ceiling, polished concrete floors and spiral ducts
- Fully Built-Out as Standard Office
- Fits 15 - 46 People
- Finished Ceilings: 10’ - 12’
- Central Air Conditioning
- Natural Light
- Floor to ceiling windows and panoramic views
- Mostly Open Floor Plan Layout
- Conference Rooms
- Can be combined with additional space(s) for up to 11,268 SF of adjacent space
- Exposed Ceiling
- Open floor plans with direct elevator access
Exposed ceiling, polished concrete floors, and spiral ducts
- Fully Built-Out as Standard Office
- Fits 15 - 46 People
- Can be combined with additional space(s) for up to 11,268 SF of adjacent space
- Exposed Ceiling
- Open floor plans with direct elevator access
- Mostly Open Floor Plan Layout
- Finished Ceilings: 10’ - 12’
- Central Air Conditioning
- Natural Light
- Floor to ceiling windows and panoramic views
Exposed ceiling, polished concrete floors, and spiral ducts
- Fully Built-Out as Standard Office
- Fits 15 - 46 People
- Central Air Conditioning
- Natural Light
- Floor to ceiling windows and panoramic views
- Mostly Open Floor Plan Layout
- Finished Ceilings: 10’ - 12’
- Exposed Ceiling
- Open floor plans with direct elevator access
| Space | Size | Term | Rental Rate | Space Use | Condition | Available |
| 3rd Floor | 5,634 SF | Negotiable | Upon Request Upon Request Upon Request Upon Request | Office | Full Build-Out | 30 Days |
| 4th Floor | 5,634 SF | Negotiable | Upon Request Upon Request Upon Request Upon Request | Office | Full Build-Out | 30 Days |
| 7th Floor | 5,634 SF | Negotiable | Upon Request Upon Request Upon Request Upon Request | Office | Full Build-Out | 30 Days |
3rd Floor
| Size |
| 5,634 SF |
| Term |
| Negotiable |
| Rental Rate |
| Upon Request Upon Request Upon Request Upon Request |
| Space Use |
| Office |
| Condition |
| Full Build-Out |
| Available |
| 30 Days |
4th Floor
| Size |
| 5,634 SF |
| Term |
| Negotiable |
| Rental Rate |
| Upon Request Upon Request Upon Request Upon Request |
| Space Use |
| Office |
| Condition |
| Full Build-Out |
| Available |
| 30 Days |
7th Floor
| Size |
| 5,634 SF |
| Term |
| Negotiable |
| Rental Rate |
| Upon Request Upon Request Upon Request Upon Request |
| Space Use |
| Office |
| Condition |
| Full Build-Out |
| Available |
| 30 Days |
3rd Floor
| Size | 5,634 SF |
| Term | Negotiable |
| Rental Rate | Upon Request |
| Space Use | Office |
| Condition | Full Build-Out |
| Available | 30 Days |
Exposed ceiling, polished concrete floors and spiral ducts
- Fully Built-Out as Standard Office
- Mostly Open Floor Plan Layout
- Fits 15 - 46 People
- Conference Rooms
- Finished Ceilings: 10’ - 12’
- Can be combined with additional space(s) for up to 11,268 SF of adjacent space
- Central Air Conditioning
- Exposed Ceiling
- Natural Light
- Open floor plans with direct elevator access
- Floor to ceiling windows and panoramic views
4th Floor
| Size | 5,634 SF |
| Term | Negotiable |
| Rental Rate | Upon Request |
| Space Use | Office |
| Condition | Full Build-Out |
| Available | 30 Days |
Exposed ceiling, polished concrete floors, and spiral ducts
- Fully Built-Out as Standard Office
- Mostly Open Floor Plan Layout
- Fits 15 - 46 People
- Finished Ceilings: 10’ - 12’
- Can be combined with additional space(s) for up to 11,268 SF of adjacent space
- Central Air Conditioning
- Exposed Ceiling
- Natural Light
- Open floor plans with direct elevator access
- Floor to ceiling windows and panoramic views
7th Floor
| Size | 5,634 SF |
| Term | Negotiable |
| Rental Rate | Upon Request |
| Space Use | Office |
| Condition | Full Build-Out |
| Available | 30 Days |
Exposed ceiling, polished concrete floors, and spiral ducts
- Fully Built-Out as Standard Office
- Mostly Open Floor Plan Layout
- Fits 15 - 46 People
- Finished Ceilings: 10’ - 12’
- Central Air Conditioning
- Exposed Ceiling
- Natural Light
- Open floor plans with direct elevator access
- Floor to ceiling windows and panoramic views
Property Overview
The Rialto at 1033 N. 2nd St. in Philadelphia, PA, stands as an emblem of Northern Liberties' vibrant spirit. This office gem has been transformed into an innovative office space, offering a unique opportunity for businesses to thrive in the heart of the neighborhood. With a secure lobby granting 24/7 access, tenants can enjoy peace of mind along with the convenience of a prime location. Backed by well-capitalized ownership, the Rialto offers attractive Tenant Improvement Allowance, ensuring businesses can customize their workspace to suit their needs. As a locally owned and operated establishment, The Rialto embodies the community's entrepreneurial ethos, fostering collaboration and creativity among its tenants. Its proximity to an array of restaurants, bars, shops, and other amenities makes it an ideal destination for businesses looking to thrive amidst Northern Liberties' bustling atmosphere.
- 24 Hour Access
PROPERTY FACTS
SELECT TENANTS
- Floor
- Tenant Name
- Industry
- 1st
- Figo
- Accommodation and Food Services
- 5th
- Problem Property Pals
- Real Estate
- Multiple
- SEER Interactive
- Professional, Scientific, and Technical Services
Presented by

The Rialto | 1033 N 2nd St
Hmm, there seems to have been an error sending your message. Please try again.
Thanks! Your message was sent.












