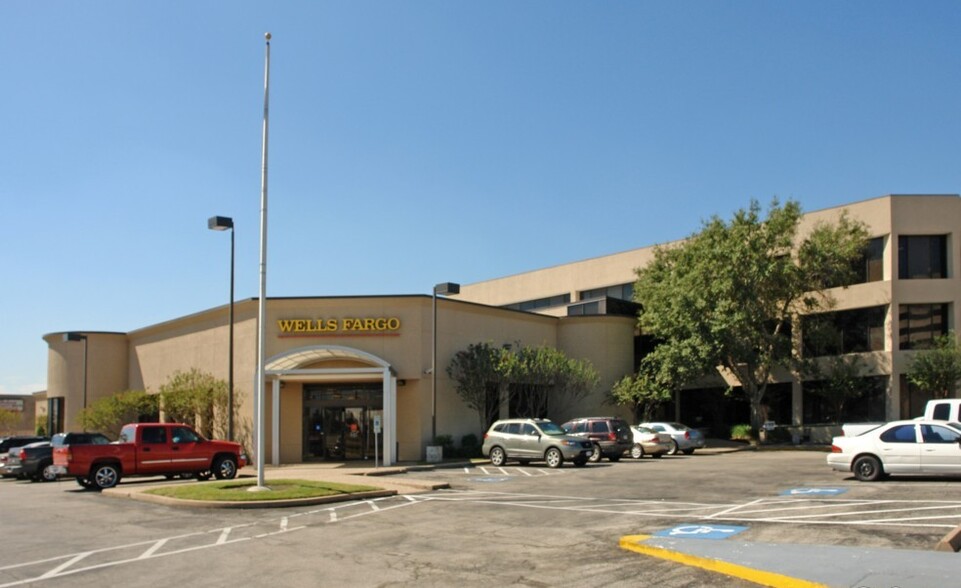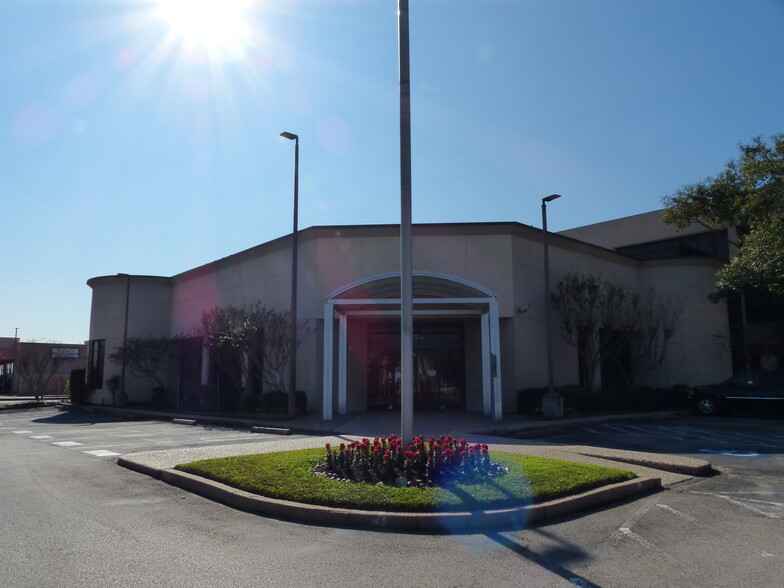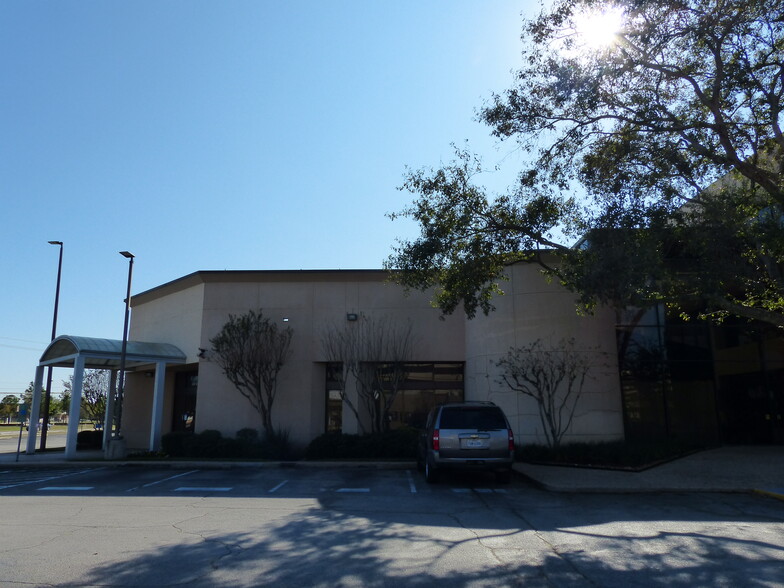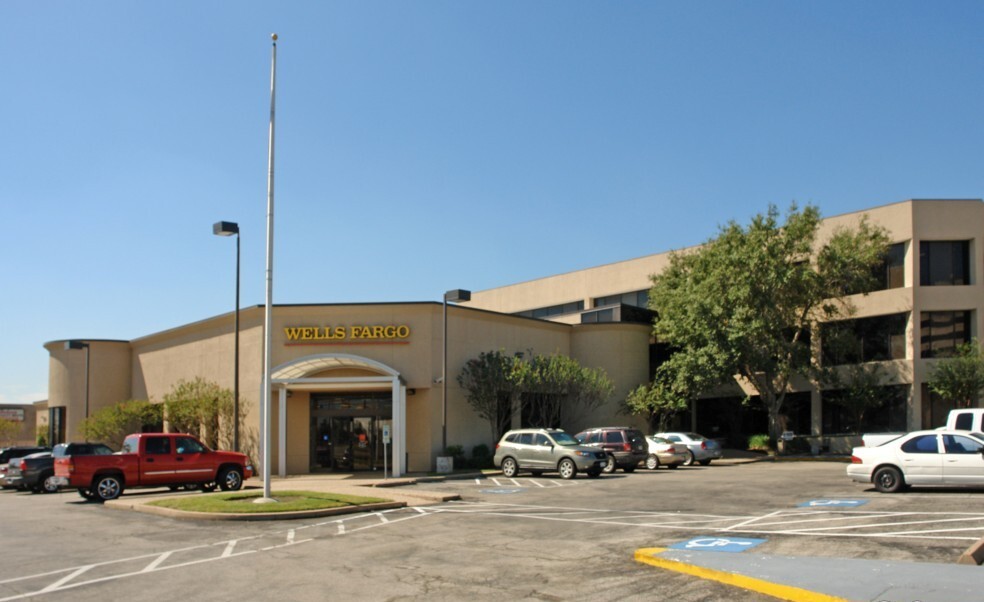
This feature is unavailable at the moment.
We apologize, but the feature you are trying to access is currently unavailable. We are aware of this issue and our team is working hard to resolve the matter.
Please check back in a few minutes. We apologize for the inconvenience.
- LoopNet Team
thank you

Your email has been sent!
1035 Dairy Ashford Building 1035 Dairy Ashford Rd
412 - 2,368 SF of Office Space Available in Houston, TX 77079



Highlights
- Recently renovated lobby, restrooms, and corridors.
- Aggressive rental rates and terms.
- Turnkey suites available.
- Excellent accessibility; two and one-half miles east of State Hwy. 6 and four miles west of Beltway 8.
all available spaces(4)
Display Rental Rate as
- Space
- Size
- Term
- Rental Rate
- Space Use
- Condition
- Available
720 square foot office space for lease at $21/square foot/year. Narrow bay depth.
- Rate includes utilities, building services and property expenses
- 1 Private Office
- Fully Built-Out as Standard Office
596 square foot office space for lease at $21/square foot/year. Narrow bay depth.
- Rate includes utilities, building services and property expenses
- 1 Private Office
- Fully Built-Out as Standard Office
640 square foot office space for lease at $21/square foot/year. Narrow bay depth.
- Rate includes utilities, building services and property expenses
- 1 Private Office
- Fully Built-Out as Standard Office
412 square foot office space for lease at $21/square foot/year. Narrow bay depth.
- Rate includes utilities, building services and property expenses
- Mostly Open Floor Plan Layout
- Fully Built-Out as Standard Office
- 1 Private Office
| Space | Size | Term | Rental Rate | Space Use | Condition | Available |
| 1st Floor, Ste 130 | 720 SF | 1-5 Years | $21.00 /SF/YR $1.75 /SF/MO $15,120 /YR $1,260 /MO | Office | Full Build-Out | Now |
| 1st Floor, Ste 148 | 596 SF | 1-5 Years | $21.00 /SF/YR $1.75 /SF/MO $12,516 /YR $1,043 /MO | Office | Full Build-Out | Now |
| 2nd Floor, Ste 225 | 640 SF | 1-5 Years | $21.00 /SF/YR $1.75 /SF/MO $13,440 /YR $1,120 /MO | Office | Full Build-Out | Now |
| 3rd Floor, Ste 365 | 412 SF | 1-5 Years | $21.00 /SF/YR $1.75 /SF/MO $8,652 /YR $721.00 /MO | Office | Full Build-Out | Now |
1st Floor, Ste 130
| Size |
| 720 SF |
| Term |
| 1-5 Years |
| Rental Rate |
| $21.00 /SF/YR $1.75 /SF/MO $15,120 /YR $1,260 /MO |
| Space Use |
| Office |
| Condition |
| Full Build-Out |
| Available |
| Now |
1st Floor, Ste 148
| Size |
| 596 SF |
| Term |
| 1-5 Years |
| Rental Rate |
| $21.00 /SF/YR $1.75 /SF/MO $12,516 /YR $1,043 /MO |
| Space Use |
| Office |
| Condition |
| Full Build-Out |
| Available |
| Now |
2nd Floor, Ste 225
| Size |
| 640 SF |
| Term |
| 1-5 Years |
| Rental Rate |
| $21.00 /SF/YR $1.75 /SF/MO $13,440 /YR $1,120 /MO |
| Space Use |
| Office |
| Condition |
| Full Build-Out |
| Available |
| Now |
3rd Floor, Ste 365
| Size |
| 412 SF |
| Term |
| 1-5 Years |
| Rental Rate |
| $21.00 /SF/YR $1.75 /SF/MO $8,652 /YR $721.00 /MO |
| Space Use |
| Office |
| Condition |
| Full Build-Out |
| Available |
| Now |
1st Floor, Ste 130
| Size | 720 SF |
| Term | 1-5 Years |
| Rental Rate | $21.00 /SF/YR |
| Space Use | Office |
| Condition | Full Build-Out |
| Available | Now |
720 square foot office space for lease at $21/square foot/year. Narrow bay depth.
- Rate includes utilities, building services and property expenses
- Fully Built-Out as Standard Office
- 1 Private Office
1st Floor, Ste 148
| Size | 596 SF |
| Term | 1-5 Years |
| Rental Rate | $21.00 /SF/YR |
| Space Use | Office |
| Condition | Full Build-Out |
| Available | Now |
596 square foot office space for lease at $21/square foot/year. Narrow bay depth.
- Rate includes utilities, building services and property expenses
- Fully Built-Out as Standard Office
- 1 Private Office
2nd Floor, Ste 225
| Size | 640 SF |
| Term | 1-5 Years |
| Rental Rate | $21.00 /SF/YR |
| Space Use | Office |
| Condition | Full Build-Out |
| Available | Now |
640 square foot office space for lease at $21/square foot/year. Narrow bay depth.
- Rate includes utilities, building services and property expenses
- Fully Built-Out as Standard Office
- 1 Private Office
3rd Floor, Ste 365
| Size | 412 SF |
| Term | 1-5 Years |
| Rental Rate | $21.00 /SF/YR |
| Space Use | Office |
| Condition | Full Build-Out |
| Available | Now |
412 square foot office space for lease at $21/square foot/year. Narrow bay depth.
- Rate includes utilities, building services and property expenses
- Fully Built-Out as Standard Office
- Mostly Open Floor Plan Layout
- 1 Private Office
Property Overview
Three story, 35,000 SF multi-tenant building that includes a 7,015 SF free standing single story retail building. The space is directly connected to the office building via a two story atrium. Located at the intersection of Dairy Ashford Road and Barryknoll Lane, just two blocks south of Interstate 10. The location offers excellent visibility and is approximate to both the Memorial Villages submarket to the east and the Katy submarket to the west. The space is currently built out for branch banking, but could be easily converted to alternative retail, medical, or office use. The vacancy offers a drive through facility and includes building naming rights along the highly traveled Dairy Ashford corridor. 1035 Dairy Ashford remains owner occupied with on-site management and leasing.
- Atrium
- Banking
- Controlled Access
- Property Manager on Site
- Security System
- Signage
- Storage Space
- Central Heating
- Direct Elevator Exposure
- Natural Light
- Partitioned Offices
- Reception
- Recessed Lighting
- Secure Storage
- Drop Ceiling
- Wi-Fi
- Monument Signage
- Air Conditioning
PROPERTY FACTS
Presented by

1035 Dairy Ashford Building | 1035 Dairy Ashford Rd
Hmm, there seems to have been an error sending your message. Please try again.
Thanks! Your message was sent.


