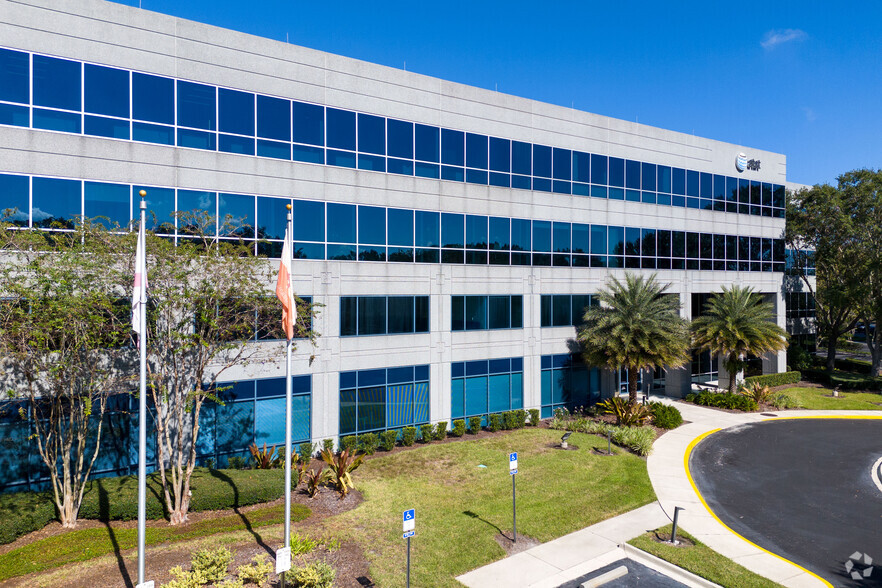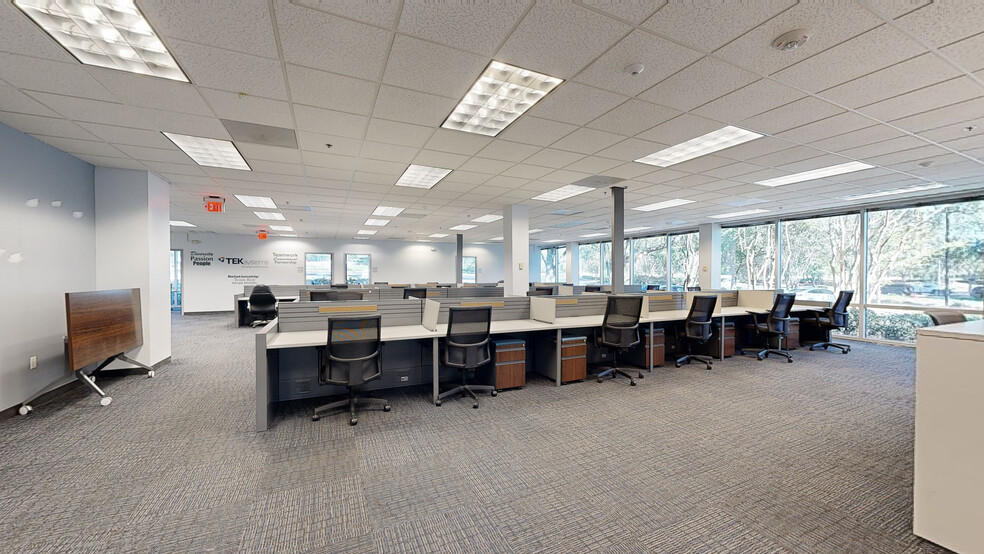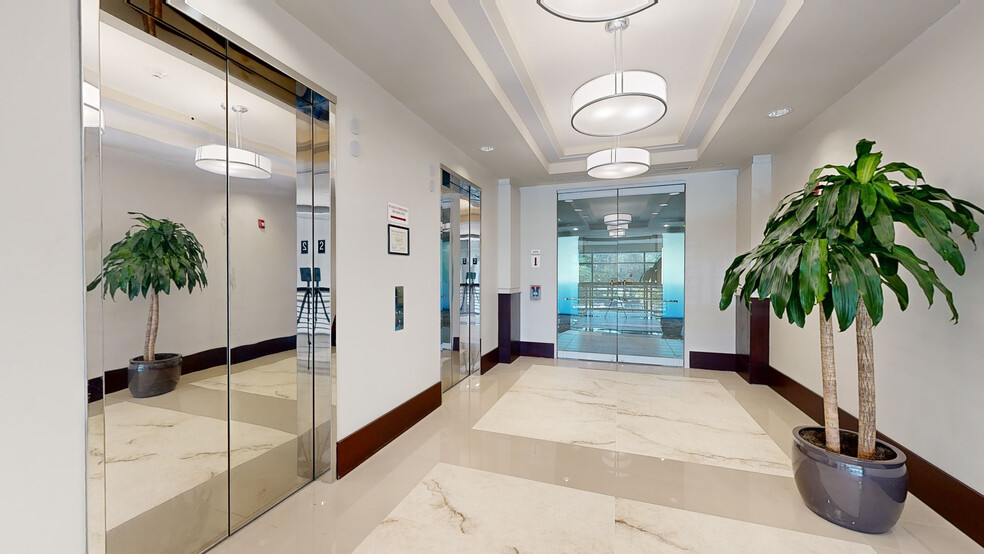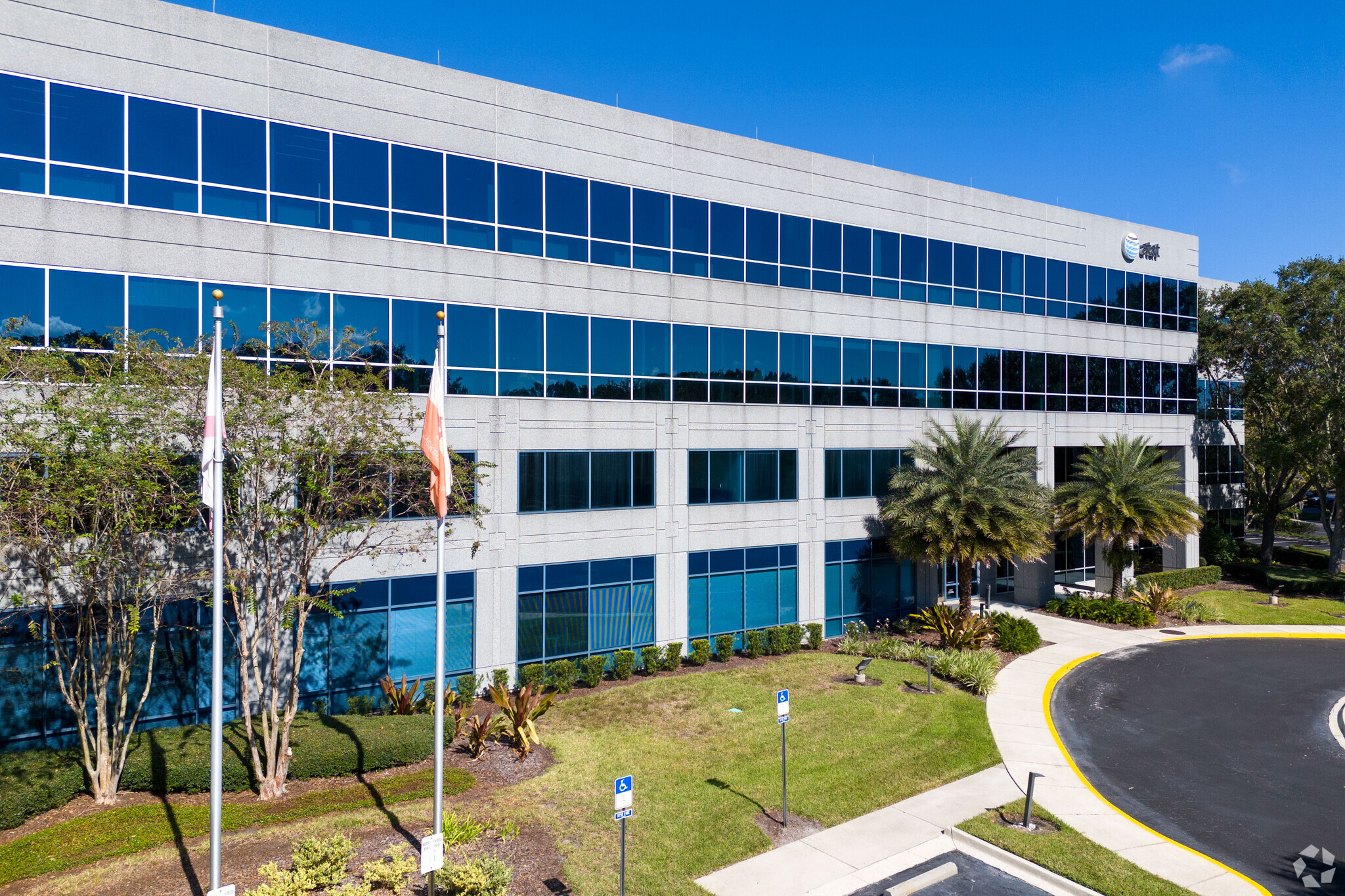
This feature is unavailable at the moment.
We apologize, but the feature you are trying to access is currently unavailable. We are aware of this issue and our team is working hard to resolve the matter.
Please check back in a few minutes. We apologize for the inconvenience.
- LoopNet Team
thank you

Your email has been sent!
PARK HIGHLIGHTS
- Luxury Class A office park surrounded by several shopping and fine dining options within Jacksonville’s thriving Town Center Market.
- On-site amenities include food truck options, proximity to the Brooks YMCA, and outdoor seating complemented by lush landscaping.
- Surrounded by some of the area’s best shopping and dining options, including Cooper’s Hawk, Chipotle, Best Buy, Ikea, and so much more.
- Centurion Centre I & II boast immediate access to J Tuner Blvd and signage options visible to over 120,000 vehicles passing daily.
- Centurion Centre II, offered for sale and lease, is perfect for big-block tenants searching for a new corporate HQ in a tax-friendly market.
PARK FACTS
| Total Space Available | 116,575 SF | Park Type | Office Park |
| Max. Contiguous | 69,887 SF |
| Total Space Available | 116,575 SF |
| Max. Contiguous | 69,887 SF |
| Park Type | Office Park |
ALL AVAILABLE SPACES(10)
Display Rental Rate as
- SPACE
- SIZE
- TERM
- RENTAL RATE
- SPACE USE
- CONDITION
- AVAILABLE
Suites 100-400 only available together for a combined 73,468 square feet of office space. Single suites not available.
- Rate includes utilities, building services and property expenses
- Can be combined with additional space(s) for up to 69,887 SF of adjacent space
- Mostly Open Floor Plan Layout
Suites 100-400 only available together for a combined 73,468 square feet of office space. Single suites not available.
- Rate includes utilities, building services and property expenses
- Can be combined with additional space(s) for up to 69,887 SF of adjacent space
- Mostly Open Floor Plan Layout
Suites 100-400 only available together for a combined 73,468 square feet of office space. Single suites not available.
- Rate includes utilities, building services and property expenses
- Can be combined with additional space(s) for up to 69,887 SF of adjacent space
- Mostly Open Floor Plan Layout
Suites 100-400 only available together for a combined 73,468 square feet of office space. Single suites not available.
- Rate includes utilities, building services and property expenses
- Can be combined with additional space(s) for up to 69,887 SF of adjacent space
- Mostly Open Floor Plan Layout
| Space | Size | Term | Rental Rate | Space Use | Condition | Available |
| 1st Floor, Ste 100 | 5,957 SF | Negotiable | $23.75 /SF/YR $1.98 /SF/MO $141,479 /YR $11,790 /MO | Office | Partial Build-Out | Now |
| 2nd Floor, Ste 200 | 20,130 SF | Negotiable | $23.75 /SF/YR $1.98 /SF/MO $478,088 /YR $39,841 /MO | Office | Full Build-Out | Now |
| 3rd Floor, Ste 300 | 21,900 SF | Negotiable | $23.75 /SF/YR $1.98 /SF/MO $520,125 /YR $43,344 /MO | Office | Partial Build-Out | Now |
| 4th Floor, Ste 400 | 21,900 SF | Negotiable | $23.75 /SF/YR $1.98 /SF/MO $520,125 /YR $43,344 /MO | Office | Partial Build-Out | Now |
10407 Centurion Pky N - 1st Floor - Ste 100
10407 Centurion Pky N - 2nd Floor - Ste 200
10407 Centurion Pky N - 3rd Floor - Ste 300
10407 Centurion Pky N - 4th Floor - Ste 400
- SPACE
- SIZE
- TERM
- RENTAL RATE
- SPACE USE
- CONDITION
- AVAILABLE
- Rate includes utilities, building services and property expenses
- Rate includes utilities, building services and property expenses
- 15 Private Offices
- Fully Built-Out as Standard Office
- 1 Conference Room
- Rate includes utilities, building services and property expenses
- Mostly Open Floor Plan Layout
- Reasonable divisions will be considered.
- Partially Built-Out as Standard Office
- Outstanding full floor presence.
- Elevator landing has a balcony that overlooks the
- Rate includes utilities, building services and property expenses
- 3 Private Offices
- Mostly Open Floor Plan Layout
- 1 Conference Room
| Space | Size | Term | Rental Rate | Space Use | Condition | Available |
| 1st Floor, Ste 110 | 1,843 SF | Negotiable | Upon Request Upon Request Upon Request Upon Request | Office | - | Now |
| 1st Floor, Ste 112 | 2,992 SF | Negotiable | $23.75 /SF/YR $1.98 /SF/MO $71,060 /YR $5,922 /MO | Office | Shell Space | Now |
| 1st Floor, Ste 120 | 9,298 SF | Negotiable | $23.75 /SF/YR $1.98 /SF/MO $220,828 /YR $18,402 /MO | Office | Full Build-Out | Now |
| 2nd Floor, Ste 200 | 23,082 SF | Negotiable | $23.75 /SF/YR $1.98 /SF/MO $548,198 /YR $45,683 /MO | Office | Partial Build-Out | Now |
| 3rd Floor, Ste 320 | 2,188 SF | Negotiable | Upon Request Upon Request Upon Request Upon Request | Office | - | Now |
| 4th Floor, Ste 400 | 7,285 SF | Negotiable | $23.75 /SF/YR $1.98 /SF/MO $173,019 /YR $14,418 /MO | Office | Partial Build-Out | Now |
10375 Centurion Pky N - 1st Floor - Ste 110
10375 Centurion Pky N - 1st Floor - Ste 112
10375 Centurion Pky N - 1st Floor - Ste 120
10375 Centurion Pky N - 2nd Floor - Ste 200
10375 Centurion Pky N - 3rd Floor - Ste 320
10375 Centurion Pky N - 4th Floor - Ste 400
10407 Centurion Pky N - 1st Floor - Ste 100
| Size | 5,957 SF |
| Term | Negotiable |
| Rental Rate | $23.75 /SF/YR |
| Space Use | Office |
| Condition | Partial Build-Out |
| Available | Now |
Suites 100-400 only available together for a combined 73,468 square feet of office space. Single suites not available.
- Rate includes utilities, building services and property expenses
- Mostly Open Floor Plan Layout
- Can be combined with additional space(s) for up to 69,887 SF of adjacent space
10407 Centurion Pky N - 2nd Floor - Ste 200
| Size | 20,130 SF |
| Term | Negotiable |
| Rental Rate | $23.75 /SF/YR |
| Space Use | Office |
| Condition | Full Build-Out |
| Available | Now |
Suites 100-400 only available together for a combined 73,468 square feet of office space. Single suites not available.
- Rate includes utilities, building services and property expenses
- Mostly Open Floor Plan Layout
- Can be combined with additional space(s) for up to 69,887 SF of adjacent space
10407 Centurion Pky N - 3rd Floor - Ste 300
| Size | 21,900 SF |
| Term | Negotiable |
| Rental Rate | $23.75 /SF/YR |
| Space Use | Office |
| Condition | Partial Build-Out |
| Available | Now |
Suites 100-400 only available together for a combined 73,468 square feet of office space. Single suites not available.
- Rate includes utilities, building services and property expenses
- Mostly Open Floor Plan Layout
- Can be combined with additional space(s) for up to 69,887 SF of adjacent space
10407 Centurion Pky N - 4th Floor - Ste 400
| Size | 21,900 SF |
| Term | Negotiable |
| Rental Rate | $23.75 /SF/YR |
| Space Use | Office |
| Condition | Partial Build-Out |
| Available | Now |
Suites 100-400 only available together for a combined 73,468 square feet of office space. Single suites not available.
- Rate includes utilities, building services and property expenses
- Mostly Open Floor Plan Layout
- Can be combined with additional space(s) for up to 69,887 SF of adjacent space
10375 Centurion Pky N - 1st Floor - Ste 110
| Size | 1,843 SF |
| Term | Negotiable |
| Rental Rate | Upon Request |
| Space Use | Office |
| Condition | - |
| Available | Now |
10375 Centurion Pky N - 1st Floor - Ste 112
| Size | 2,992 SF |
| Term | Negotiable |
| Rental Rate | $23.75 /SF/YR |
| Space Use | Office |
| Condition | Shell Space |
| Available | Now |
- Rate includes utilities, building services and property expenses
10375 Centurion Pky N - 1st Floor - Ste 120
| Size | 9,298 SF |
| Term | Negotiable |
| Rental Rate | $23.75 /SF/YR |
| Space Use | Office |
| Condition | Full Build-Out |
| Available | Now |
- Rate includes utilities, building services and property expenses
- Fully Built-Out as Standard Office
- 15 Private Offices
- 1 Conference Room
10375 Centurion Pky N - 2nd Floor - Ste 200
| Size | 23,082 SF |
| Term | Negotiable |
| Rental Rate | $23.75 /SF/YR |
| Space Use | Office |
| Condition | Partial Build-Out |
| Available | Now |
- Rate includes utilities, building services and property expenses
- Partially Built-Out as Standard Office
- Mostly Open Floor Plan Layout
- Outstanding full floor presence.
- Reasonable divisions will be considered.
- Elevator landing has a balcony that overlooks the
10375 Centurion Pky N - 3rd Floor - Ste 320
| Size | 2,188 SF |
| Term | Negotiable |
| Rental Rate | Upon Request |
| Space Use | Office |
| Condition | - |
| Available | Now |
10375 Centurion Pky N - 4th Floor - Ste 400
| Size | 7,285 SF |
| Term | Negotiable |
| Rental Rate | $23.75 /SF/YR |
| Space Use | Office |
| Condition | Partial Build-Out |
| Available | Now |
- Rate includes utilities, building services and property expenses
- Mostly Open Floor Plan Layout
- 3 Private Offices
- 1 Conference Room
PARK OVERVIEW
Centurion Centre I & II, located at 10375 Centurion Parkway N and 10407 Centurion Parkway N, is a two-building, Class A luxury office park that offers occupancy near Jacksonville’s thriving Town Center Market. Constructed on over 11 acres of commercial land, Centurion Centre provides highly visible, flexible signage options that see over 120,000 vehicles traveling along J Turner Butler Boulevard daily. Centurion Centre I & II offers a campus-like atmosphere that exudes elegance through its professionally maintained landscaping, ample parking availability that wraps around each property, a digital lobby directory, large floor-to-glass windows that afford abundant natural light, and a sleek interior that greets tenants and visitors upon entry. These luxury suites are engulfed by locational amenities, including fine dining, entertainment, high-end shopping, and more. Centurion Center I comprises 92,678 square feet and offers four luxury suites on the first, second, and third floors. These varying availabilities include wide-open floor plans and private workstations ranging from 3,000 to over 28,000 square feet. The property's current owner is willing to renovate and update the property’s lobby for the right tenant. Centurion Center II consists of 87,600 square feet and has been recently renovated. Centurion Center II, offered for sale and lease, is ideal for national, regional, and international tenants. Jacksonville’s Town Center Market is anchored by the heavily trafficked and well-regarded St John's Town Center, which lies near the intersection of State Route 202 and Interstate 295. The Town Center shopping mall, the heart of shopping and dining in the Jacksonville metro area, is home to over 175 of the nation’s most popular stores and restaurants. The Town Center Market is also home to the University of North Florida, along the Interstate 295 corridor. The university presents a growing student population that ultimately becomes a well-educated and affluent labor force in North Florida. Residents and visitors benefit immensely from the Town Center Market’s ample travel routes, affluent population, and shopping and commercial destination status.
PARK BROCHURE
LEASING AGENT
Brad Chrischilles, Principal
Mr. Chrischilles has extensive negotiating experience with a diverse range of national and local Tenants, closing leases valued at over $250,000,000; allowing the client to benefit from the most advantageous terms in each transaction. Mr. Chrischilles has extensive experience acting as a single point of contact for local and National clients, using in-depth understanding of the Jacksonville office market and each project’s status to negotiate the most favorable terms and conditions for the Tenant. Major transactions include:
Fidelity Investments - 108,000 SF, 10 year lease
Fidelity Investments 112,000 SF, 10 year lease
CIT Technology Financial - 115,000 SF, 10 year lease
Aetna Insurance Company - 210,000 SF, 8 year lease
American Express - 38,000 SF
Smith Gambrell & Russell, P.A - 25,500
Progressive Insurance Company - 23,500 SF
Washington Mutual Insurance Company - 18,500 SF
Citigroup Smith Barney - 12,500 SF
Mr. Chrischilles has extensive knowledge of the needs in project representation allowing Ownership to get optimal marketing production as well as constant communication of activity updates and reporting. He has represented over 9,000,000 SF of office and flex projects in Jacksonville. Major clients included Berwind Property Group, The Prudential Insurance Company, Trammell Crow Company Development, JP Morgan Investment Management, Archon Group, Taurus Investments, Chubb Insurance Company, DBSI, Metropolitan Life Company. Major Transactions include:
Fidelity Investments– 272,000 SF
CIT Technology Financial – 230,000 SF
Aetna Insurance Company – 210,000 SF
CSX Transportation – 180,000 SF
US Army Corp of Engineers – 176,000 SF
ABOUT THE OWNER


OTHER PROPERTIES IN THE FCA PARTNERS PORTFOLIO
Presented by

Centurion Centre I & II | Jacksonville, FL 32256
Hmm, there seems to have been an error sending your message. Please try again.
Thanks! Your message was sent.







































