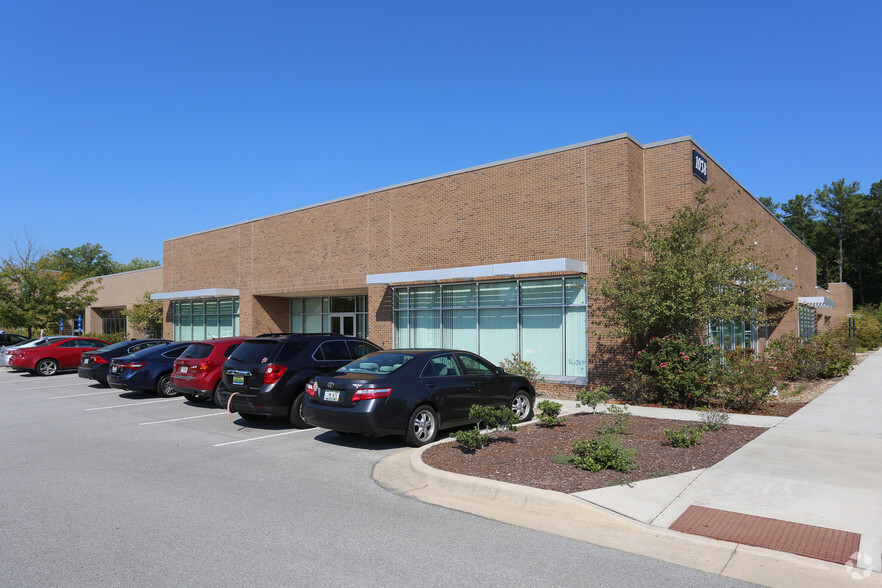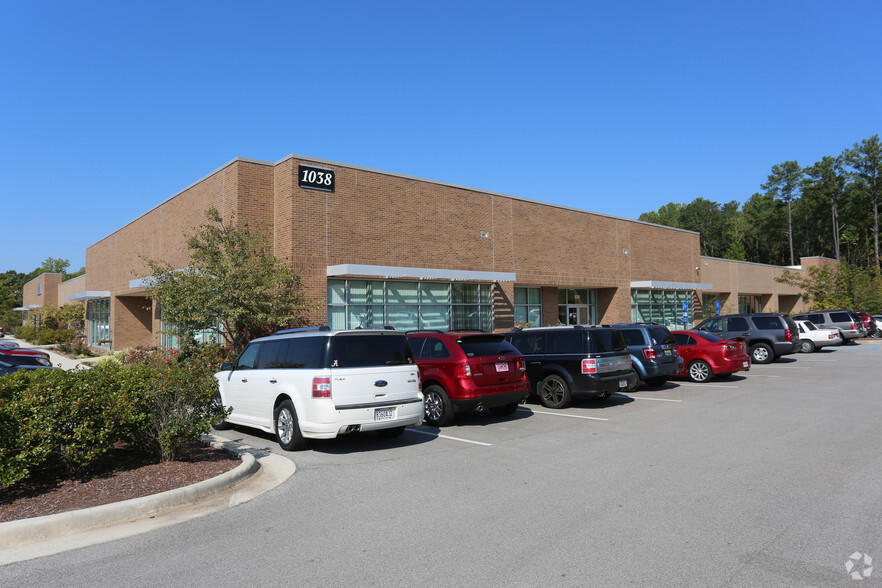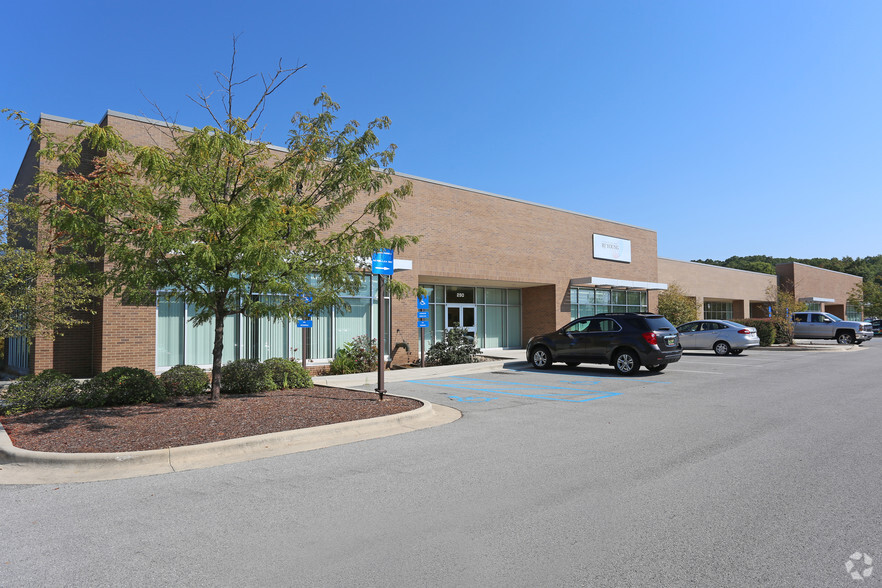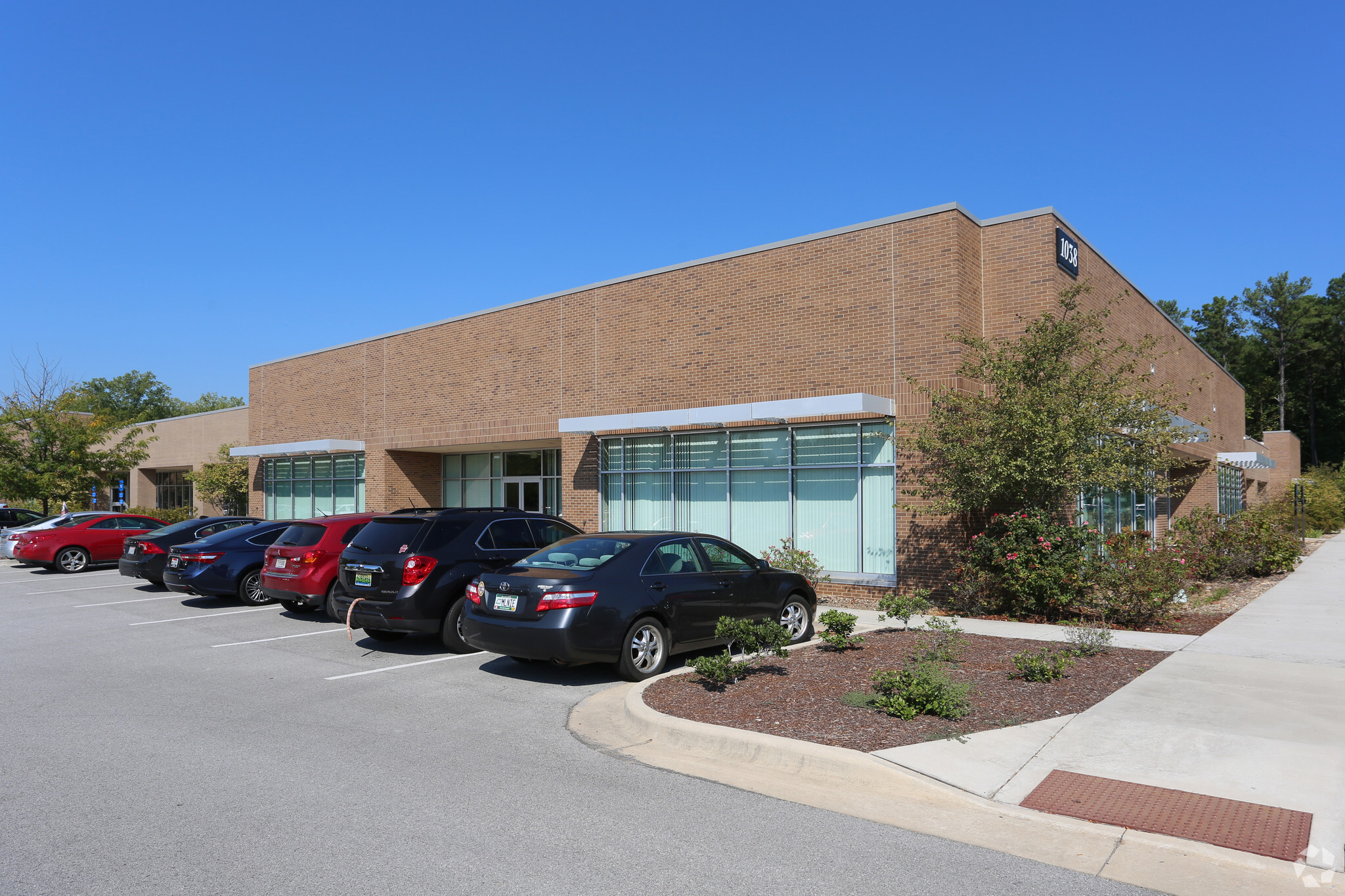
This feature is unavailable at the moment.
We apologize, but the feature you are trying to access is currently unavailable. We are aware of this issue and our team is working hard to resolve the matter.
Please check back in a few minutes. We apologize for the inconvenience.
- LoopNet Team
thank you

Your email has been sent!
Catalyst Business Park Madison, AL 35758
1,540 - 11,875 SF of Space Available



Park Highlights
- Catalyst Business Park is accessed from a signalized intersection on Madison Boulevard (Hwy 20).
PARK FACTS
| Total Space Available | 11,875 SF | Park Type | Office Park |
| Max. Contiguous | 3,155 SF |
| Total Space Available | 11,875 SF |
| Max. Contiguous | 3,155 SF |
| Park Type | Office Park |
all available spaces(3)
Display Rental Rate as
- Space
- Size
- Term
- Rental Rate
- Space Use
- Condition
- Available
8,720 Square Feet Available 13 Private Offices Flex / Warehouse Space Conference Room Private Restrooms
- Listed rate may not include certain utilities, building services and property expenses
- 13 Private Offices
- Private restrooms
- Central Air Conditioning
- 13 private offices
| Space | Size | Term | Rental Rate | Space Use | Condition | Available |
| 1st Floor - 160 | 8,720 SF | Negotiable | $17.50 /SF/YR $1.46 /SF/MO $152,600 /YR $12,717 /MO | Flex | Full Build-Out | Now |
1040 Research Blvd - 1st Floor - 160
- Space
- Size
- Term
- Rental Rate
- Space Use
- Condition
- Available
1615 SF available with office space, common area restrooms. May be combined with suite 270
- Listed rate may not include certain utilities, building services and property expenses
- Mostly Open Floor Plan Layout
- Can be combined with additional space(s) for up to 3,155 SF of adjacent space
- Option to be combined with suite 270
- Fully Built-Out as Standard Office
- Fits 5 - 13 People
- Central Air Conditioning
- Common area restrooms
1540 Sf available with office space, common area restrooms. Option to be combined with Suite 260.
- Listed rate may not include certain utilities, building services and property expenses
- Mostly Open Floor Plan Layout
- Can be combined with additional space(s) for up to 3,155 SF of adjacent space
- Option to be combined
- Fully Built-Out as Standard Office
- Fits 4 - 13 People
- Central Air Conditioning
| Space | Size | Term | Rental Rate | Space Use | Condition | Available |
| 1st Floor, Ste 260 | 1,615 SF | Negotiable | $17.50 /SF/YR $1.46 /SF/MO $28,263 /YR $2,355 /MO | Office | Full Build-Out | Now |
| 1st Floor, Ste 270 | 1,540 SF | Negotiable | $17.50 /SF/YR $1.46 /SF/MO $26,950 /YR $2,246 /MO | Office | Full Build-Out | Now |
1038 Research Blvd - 1st Floor - Ste 260
1038 Research Blvd - 1st Floor - Ste 270
1040 Research Blvd - 1st Floor - 160
| Size | 8,720 SF |
| Term | Negotiable |
| Rental Rate | $17.50 /SF/YR |
| Space Use | Flex |
| Condition | Full Build-Out |
| Available | Now |
8,720 Square Feet Available 13 Private Offices Flex / Warehouse Space Conference Room Private Restrooms
- Listed rate may not include certain utilities, building services and property expenses
- Central Air Conditioning
- 13 Private Offices
- 13 private offices
- Private restrooms
1038 Research Blvd - 1st Floor - Ste 260
| Size | 1,615 SF |
| Term | Negotiable |
| Rental Rate | $17.50 /SF/YR |
| Space Use | Office |
| Condition | Full Build-Out |
| Available | Now |
1615 SF available with office space, common area restrooms. May be combined with suite 270
- Listed rate may not include certain utilities, building services and property expenses
- Fully Built-Out as Standard Office
- Mostly Open Floor Plan Layout
- Fits 5 - 13 People
- Can be combined with additional space(s) for up to 3,155 SF of adjacent space
- Central Air Conditioning
- Option to be combined with suite 270
- Common area restrooms
1038 Research Blvd - 1st Floor - Ste 270
| Size | 1,540 SF |
| Term | Negotiable |
| Rental Rate | $17.50 /SF/YR |
| Space Use | Office |
| Condition | Full Build-Out |
| Available | Now |
1540 Sf available with office space, common area restrooms. Option to be combined with Suite 260.
- Listed rate may not include certain utilities, building services and property expenses
- Fully Built-Out as Standard Office
- Mostly Open Floor Plan Layout
- Fits 4 - 13 People
- Can be combined with additional space(s) for up to 3,155 SF of adjacent space
- Central Air Conditioning
- Option to be combined
Park Overview
Catalyst Business Park is a two-building, single-story office park located on a hilltop, surrounded by a wooded lot. This property offers flexible office space with plenty of parking. Catalyst Business Park is accessed from a signalized intersection on Madison Boulevard (Hwy 20), between Zierdt Road to the east and Hughes Road to the west. This location is minutes from anywhere in Madison, I-565, Redstone Gateway, and Redstone Arsenal’s Gate 9. Town Madison and Toyota Field are just across the interstate. Many restaurants are also convenient to Catalyst Business Park.
Presented by

Catalyst Business Park | Madison, AL 35758
Hmm, there seems to have been an error sending your message. Please try again.
Thanks! Your message was sent.









