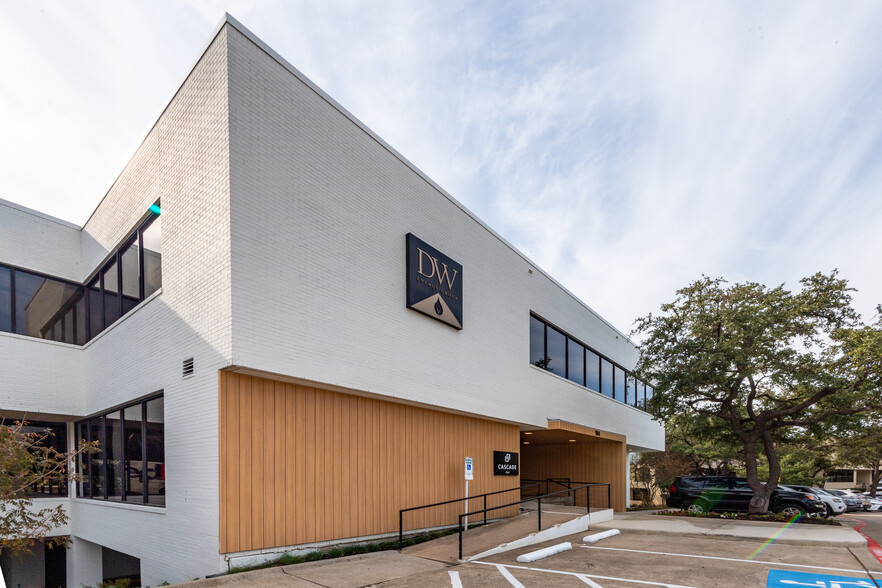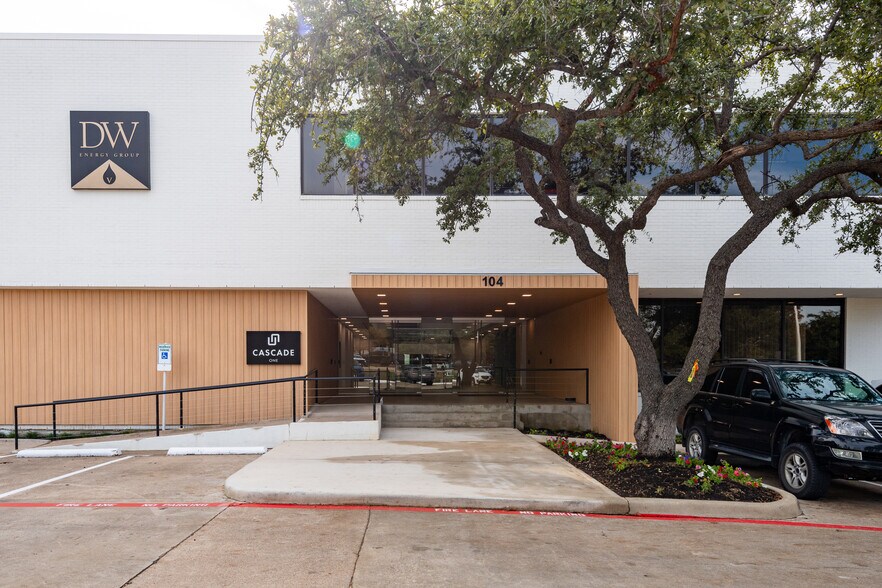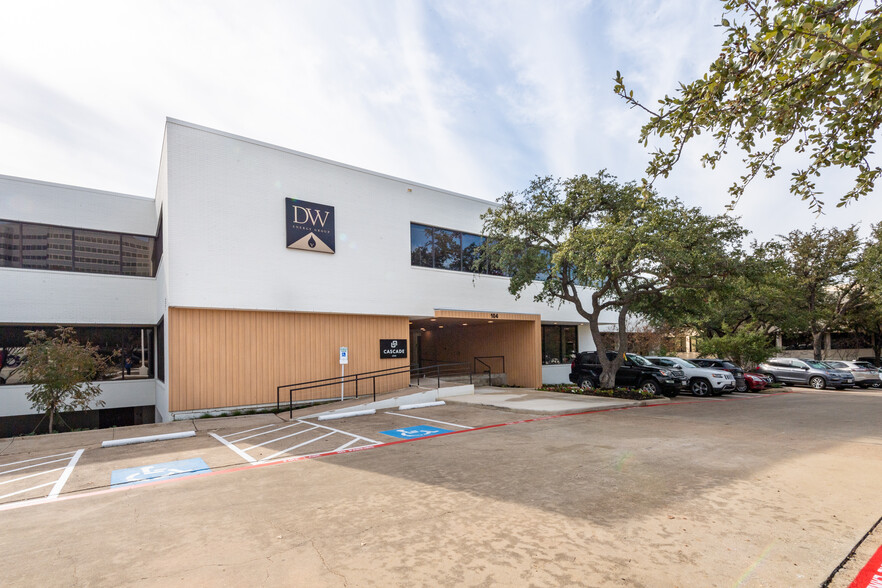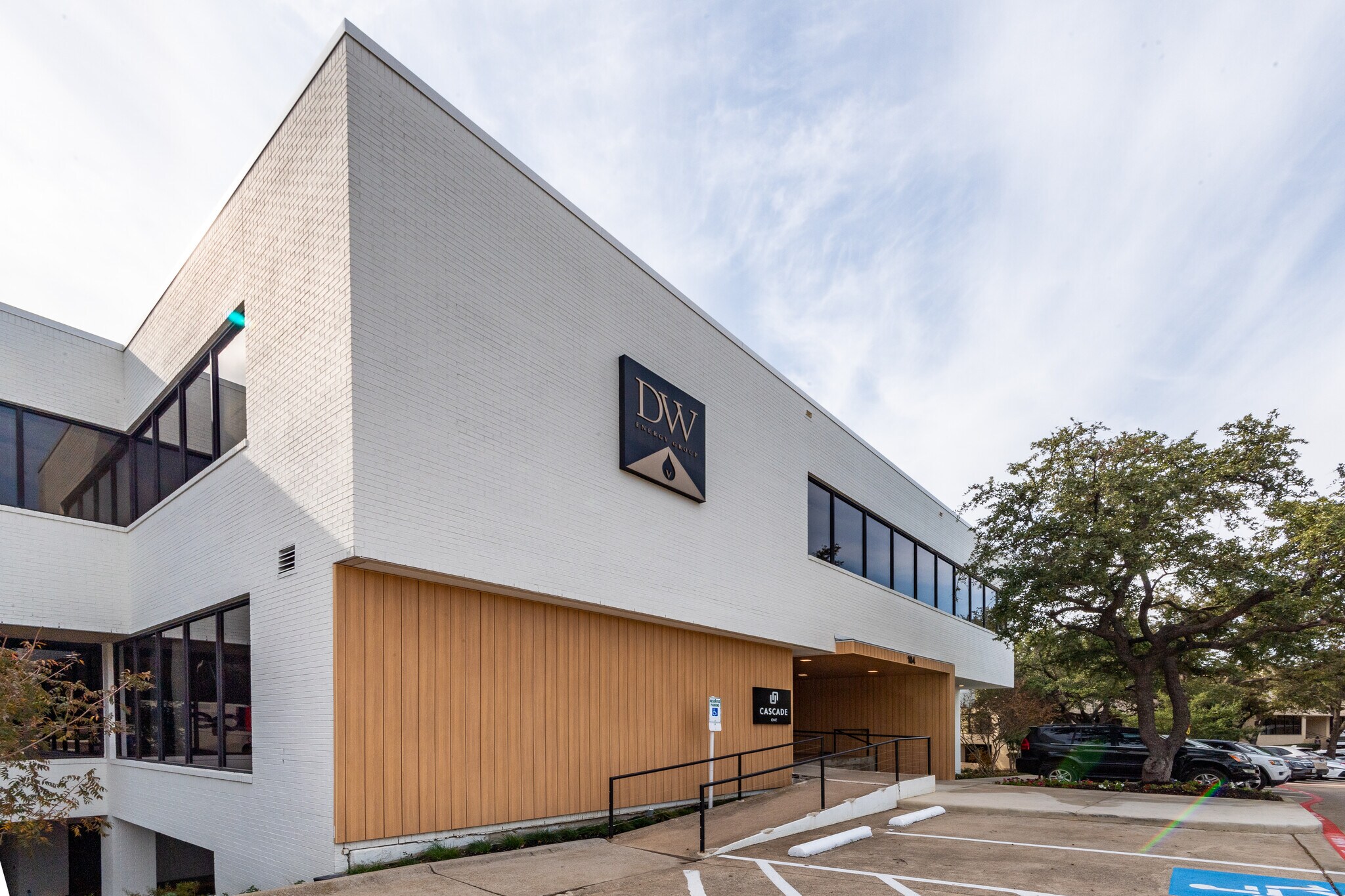
This feature is unavailable at the moment.
We apologize, but the feature you are trying to access is currently unavailable. We are aware of this issue and our team is working hard to resolve the matter.
Please check back in a few minutes. We apologize for the inconvenience.
- LoopNet Team
thank you

Your email has been sent!
Cascade Office Park Irving, TX 75062
1,312 - 19,047 SF of Office Space Available



Park Highlights
- Fully renovated with impressive lobby
- Covered parking
- Views overlooking the fairways
- Close proximity to Hwy 114, Hwy 183 and PGBT-161
PARK FACTS
| Total Space Available | 19,047 SF | Park Type | Office Park |
| Max. Contiguous | 5,780 SF |
| Total Space Available | 19,047 SF |
| Max. Contiguous | 5,780 SF |
| Park Type | Office Park |
all available spaces(8)
Display Rental Rate as
- Space
- Size
- Term
- Rental Rate
- Space Use
- Condition
- Available
- Listed lease rate plus proportional share of utilities
- Fits 8 - 24 People
- Can be combined with additional space(s) for up to 5,780 SF of adjacent space
- Open Floor Plan Layout
- Space is in Excellent Condition
- Listed lease rate plus proportional share of utilities
- Fits 8 - 23 People
- Can be combined with additional space(s) for up to 5,780 SF of adjacent space
- Mostly Open Floor Plan Layout
- Space is in Excellent Condition
- Listed lease rate plus proportional share of utilities
- Office intensive layout
- Space is in Excellent Condition
- Partially Built-Out as Standard Office
- Fits 5 - 16 People
- Listed lease rate plus proportional share of utilities
- Office intensive layout
- Space is in Excellent Condition
- Partially Built-Out as Standard Office
- Fits 5 - 14 People
- Listed lease rate plus proportional share of utilities
- Fits 6 - 19 People
- Can be combined with additional space(s) for up to 3,531 SF of adjacent space
- Mostly Open Floor Plan Layout
- Space is in Excellent Condition
- Listed lease rate plus proportional share of utilities
- Open Floor Plan Layout
- Space is in Excellent Condition
- Partially Built-Out as Standard Office
- Fits 4 - 11 People
- Can be combined with additional space(s) for up to 3,531 SF of adjacent space
- Listed lease rate plus proportional share of utilities
- Open Floor Plan Layout
- Space is in Excellent Condition
- Partially Built-Out as Standard Office
- Fits 4 - 11 People
| Space | Size | Term | Rental Rate | Space Use | Condition | Available |
| 1st Floor, Ste 110 | 2,908 SF | Negotiable | $24.50 /SF/YR $2.04 /SF/MO $263.72 /m²/YR $21.98 /m²/MO $5,937 /MO $71,246 /YR | Office | Spec Suite | Now |
| 1st Floor, Ste 120 | 2,872 SF | Negotiable | $24.50 /SF/YR $2.04 /SF/MO $263.72 /m²/YR $21.98 /m²/MO $5,864 /MO $70,364 /YR | Office | Spec Suite | Now |
| 2nd Floor, Ste 210 | 1,918 SF | Negotiable | $24.50 /SF/YR $2.04 /SF/MO $263.72 /m²/YR $21.98 /m²/MO $3,916 /MO $46,991 /YR | Office | Partial Build-Out | Now |
| 3rd Floor, Ste 310 | 1,664 SF | Negotiable | $24.50 /SF/YR $2.04 /SF/MO $263.72 /m²/YR $21.98 /m²/MO $3,397 /MO $40,768 /YR | Office | Partial Build-Out | Now |
| 3rd Floor, Ste 330 | 2,219 SF | Negotiable | $24.50 /SF/YR $2.04 /SF/MO $263.72 /m²/YR $21.98 /m²/MO $4,530 /MO $54,366 /YR | Office | Spec Suite | Now |
| 3rd Floor, Ste 335 | 1,312 SF | Negotiable | $24.50 /SF/YR $2.04 /SF/MO $263.72 /m²/YR $21.98 /m²/MO $2,679 /MO $32,144 /YR | Office | Partial Build-Out | Now |
| 3rd Floor, Ste 350 | 1,350 SF | Negotiable | $24.50 /SF/YR $2.04 /SF/MO $263.72 /m²/YR $21.98 /m²/MO $2,756 /MO $33,075 /YR | Office | Partial Build-Out | Now |
106 Decker Ct - 1st Floor - Ste 110
106 Decker Ct - 1st Floor - Ste 120
106 Decker Ct - 2nd Floor - Ste 210
106 Decker Ct - 3rd Floor - Ste 310
106 Decker Ct - 3rd Floor - Ste 330
106 Decker Ct - 3rd Floor - Ste 335
106 Decker Ct - 3rd Floor - Ste 350
- Space
- Size
- Term
- Rental Rate
- Space Use
- Condition
- Available
- Listed lease rate plus proportional share of utilities
- Office intensive layout
- Space is in Excellent Condition
- Partially Built-Out as Standard Office
- Fits 13 - 39 People
| Space | Size | Term | Rental Rate | Space Use | Condition | Available |
| 3rd Floor, Ste 325 | 4,804 SF | Negotiable | $24.50 /SF/YR $2.04 /SF/MO $263.72 /m²/YR $21.98 /m²/MO $9,808 /MO $117,698 /YR | Office | Partial Build-Out | Now |
104 Decker Ct - 3rd Floor - Ste 325
106 Decker Ct - 1st Floor - Ste 110
| Size | 2,908 SF |
| Term | Negotiable |
| Rental Rate | $24.50 /SF/YR |
| Space Use | Office |
| Condition | Spec Suite |
| Available | Now |
- Listed lease rate plus proportional share of utilities
- Open Floor Plan Layout
- Fits 8 - 24 People
- Space is in Excellent Condition
- Can be combined with additional space(s) for up to 5,780 SF of adjacent space
106 Decker Ct - 1st Floor - Ste 120
| Size | 2,872 SF |
| Term | Negotiable |
| Rental Rate | $24.50 /SF/YR |
| Space Use | Office |
| Condition | Spec Suite |
| Available | Now |
- Listed lease rate plus proportional share of utilities
- Mostly Open Floor Plan Layout
- Fits 8 - 23 People
- Space is in Excellent Condition
- Can be combined with additional space(s) for up to 5,780 SF of adjacent space
106 Decker Ct - 2nd Floor - Ste 210
| Size | 1,918 SF |
| Term | Negotiable |
| Rental Rate | $24.50 /SF/YR |
| Space Use | Office |
| Condition | Partial Build-Out |
| Available | Now |
- Listed lease rate plus proportional share of utilities
- Partially Built-Out as Standard Office
- Office intensive layout
- Fits 5 - 16 People
- Space is in Excellent Condition
106 Decker Ct - 3rd Floor - Ste 310
| Size | 1,664 SF |
| Term | Negotiable |
| Rental Rate | $24.50 /SF/YR |
| Space Use | Office |
| Condition | Partial Build-Out |
| Available | Now |
- Listed lease rate plus proportional share of utilities
- Partially Built-Out as Standard Office
- Office intensive layout
- Fits 5 - 14 People
- Space is in Excellent Condition
106 Decker Ct - 3rd Floor - Ste 330
| Size | 2,219 SF |
| Term | Negotiable |
| Rental Rate | $24.50 /SF/YR |
| Space Use | Office |
| Condition | Spec Suite |
| Available | Now |
- Listed lease rate plus proportional share of utilities
- Mostly Open Floor Plan Layout
- Fits 6 - 19 People
- Space is in Excellent Condition
- Can be combined with additional space(s) for up to 3,531 SF of adjacent space
106 Decker Ct - 3rd Floor - Ste 335
| Size | 1,312 SF |
| Term | Negotiable |
| Rental Rate | $24.50 /SF/YR |
| Space Use | Office |
| Condition | Partial Build-Out |
| Available | Now |
- Listed lease rate plus proportional share of utilities
- Partially Built-Out as Standard Office
- Open Floor Plan Layout
- Fits 4 - 11 People
- Space is in Excellent Condition
- Can be combined with additional space(s) for up to 3,531 SF of adjacent space
106 Decker Ct - 3rd Floor - Ste 350
| Size | 1,350 SF |
| Term | Negotiable |
| Rental Rate | $24.50 /SF/YR |
| Space Use | Office |
| Condition | Partial Build-Out |
| Available | Now |
- Listed lease rate plus proportional share of utilities
- Partially Built-Out as Standard Office
- Open Floor Plan Layout
- Fits 4 - 11 People
- Space is in Excellent Condition
104 Decker Ct - 3rd Floor - Ste 325
| Size | 4,804 SF |
| Term | Negotiable |
| Rental Rate | $24.50 /SF/YR |
| Space Use | Office |
| Condition | Partial Build-Out |
| Available | Now |
- Listed lease rate plus proportional share of utilities
- Partially Built-Out as Standard Office
- Office intensive layout
- Fits 13 - 39 People
- Space is in Excellent Condition
SELECT TENANTS AT THIS PROPERTY
- Floor
- Tenant Name
- Industry
- LL
- Cloud Resources
- Professional, Scientific, and Technical Services
- 2nd
- DW Energy Group
- Construction
- 1st
- Its A Secret Med Spa
- Services
- 1st
- Skyward Inc
- Professional, Scientific, and Technical Services
Park Overview
104 & 106 Decker Court is a fully renovated multi-tenant professional office property offering efficient functional office space with view of the Las Colinas Country Club. Many suites have private outdoor decks overlooking the fairways. With an exceptional access to Hwy 114 via Macarthur Blvd., yet sitting on the lush green belts of the golf course you have the best of both worlds and the life/work balance we all aspire to have. Just a short walk out the back door and you can have lunch at the club house.
Presented by

Cascade Office Park | Irving, TX 75062
Hmm, there seems to have been an error sending your message. Please try again.
Thanks! Your message was sent.



















