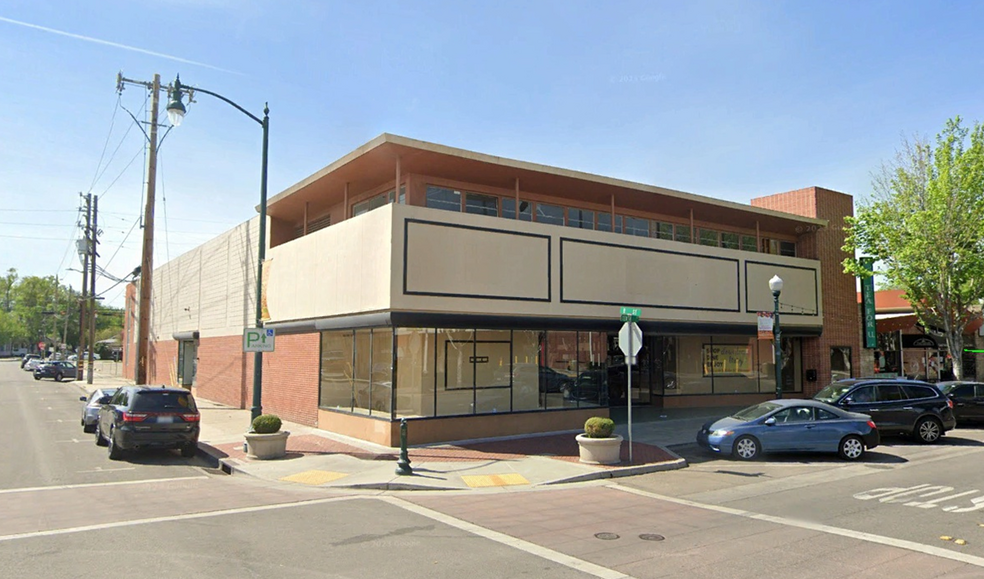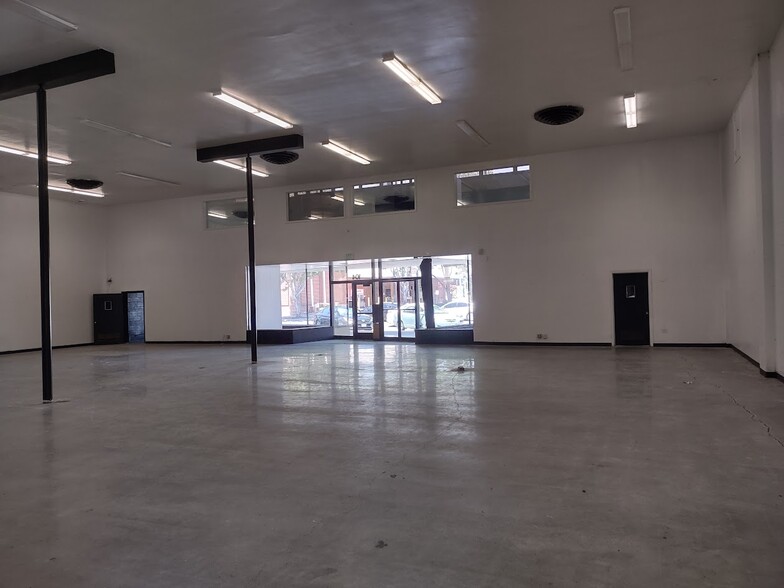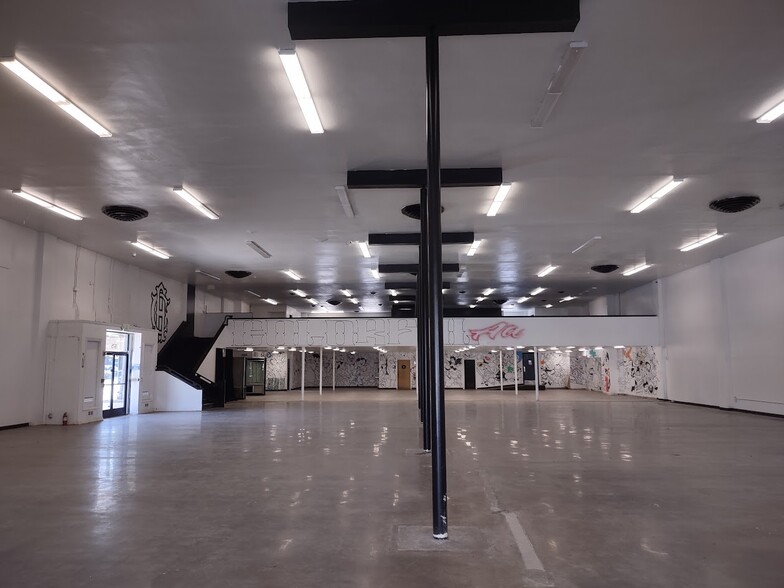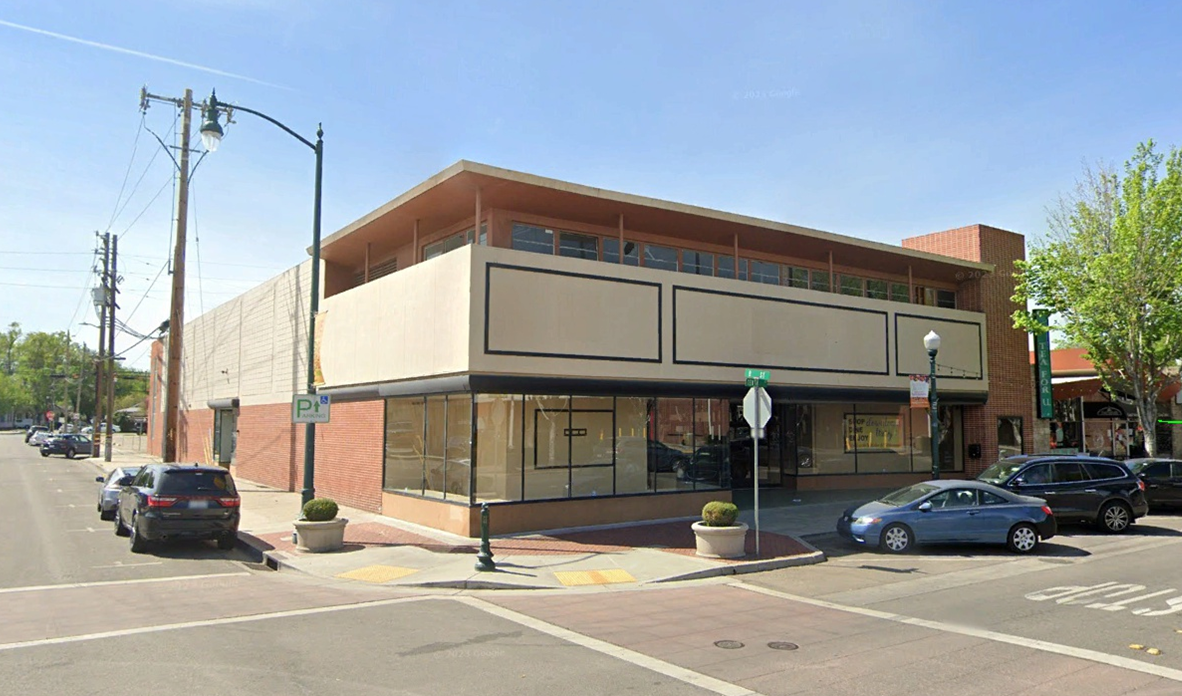
This feature is unavailable at the moment.
We apologize, but the feature you are trying to access is currently unavailable. We are aware of this issue and our team is working hard to resolve the matter.
Please check back in a few minutes. We apologize for the inconvenience.
- LoopNet Team
thank you

Your email has been sent!
104 W 10th St
6,212 - 21,337 SF of Retail Space Available in Tracy, CA 95376



Space Availability (2)
Display Rental Rate as
- Space
- Size
- Term
- Rental Rate
- Rent Type
| Space | Size | Term | Rental Rate | Rent Type | ||
| 1st Floor | 13,150 SF | Negotiable | $8.16 /SF/YR $0.68 /SF/MO $107,304 /YR $8,942 /MO | Triple Net (NNN) | ||
| 2nd Floor | 6,212-8,187 SF | Negotiable | $8.16 /SF/YR $0.68 /SF/MO $66,806 /YR $5,567 /MO | Triple Net (NNN) |
1st Floor
Former JC Penney building. 21,337 sq.ft. total: 12,150 sq.ft. ground floor; 4,050 sq.ft. mezzanine; 1,087 sq.ft. front office mezzanine; 4,050 sq.ft. basement. Freight delivery door on rear alleyway. Freight elevator from main floor to basement and to mezzanine. Second entry from side street enables potential dividing of space. Suitable uses include retail, restaurant, professional services, etc. Off-street parking for 31 vehicles in addition to ample on-street parking on two sides of this corner location. Asking base rent works out to about $1.20 per sq.ft. for ground floor space. NNN expenses are currently estimated at $850 monthly.
- Lease rate does not include utilities, property expenses or building services
- Fully Built-Out as Standard Retail Space
- Central Air Conditioning
- Basement
- Display Window
2nd Floor
Former JC Penney building. 21,337 sq.ft. total: 12,150 sq.ft. ground floor; 4,050 sq.ft. mezzanine; 1,087 sq.ft. front office mezzanine; 4,050 sq.ft. basement. Freight delivery door on rear alleyway. Freight elevator from main floor to basement and to mezzanine. Second entry from side street enables potential dividing of space. Suitable uses include retail, restaurant, professional services, etc. Off-street parking for 31 vehicles in addition to ample on-street parking on two sides of this corner location. Asking base rent works out to about $1.20 per sq.ft. for ground floor space. NNN expenses are currently estimated at $850 monthly.
- Lease rate does not include utilities, property expenses or building services
- Fully Built-Out as Standard Retail Space
Rent Types
The rent amount and type that the tenant (lessee) will be responsible to pay to the landlord (lessor) throughout the lease term is negotiated prior to both parties signing a lease agreement. The rent type will vary depending upon the services provided. For example, triple net rents are typically lower than full service rents due to additional expenses the tenant is required to pay in addition to the base rent. Contact the listing broker for a full understanding of any associated costs or additional expenses for each rent type.
1. Full Service: A rental rate that includes normal building standard services as provided by the landlord within a base year rental.
2. Double Net (NN): Tenant pays for only two of the building expenses; the landlord and tenant determine the specific expenses prior to signing the lease agreement.
3. Triple Net (NNN): A lease in which the tenant is responsible for all expenses associated with their proportional share of occupancy of the building.
4. Modified Gross: Modified Gross is a general type of lease rate where typically the tenant will be responsible for their proportional share of one or more of the expenses. The landlord will pay the remaining expenses. See the below list of common Modified Gross rental rate structures: 4. Plus All Utilities: A type of Modified Gross Lease where the tenant is responsible for their proportional share of utilities in addition to the rent. 4. Plus Cleaning: A type of Modified Gross Lease where the tenant is responsible for their proportional share of cleaning in addition to the rent. 4. Plus Electric: A type of Modified Gross Lease where the tenant is responsible for their proportional share of the electrical cost in addition to the rent. 4. Plus Electric & Cleaning: A type of Modified Gross Lease where the tenant is responsible for their proportional share of the electrical and cleaning cost in addition to the rent. 4. Plus Utilities and Char: A type of Modified Gross Lease where the tenant is responsible for their proportional share of the utilities and cleaning cost in addition to the rent. 4. Industrial Gross: A type of Modified Gross lease where the tenant pays one or more of the expenses in addition to the rent. The landlord and tenant determine these prior to signing the lease agreement.
5. Tenant Electric: The landlord pays for all services and the tenant is responsible for their usage of lights and electrical outlets in the space they occupy.
6. Negotiable or Upon Request: Used when the leasing contact does not provide the rent or service type.
7. TBD: To be determined; used for buildings for which no rent or service type is known, commonly utilized when the buildings are not yet built.
PROPERTY FACTS FOR 104 W 10th St , Tracy, CA 95376
| Total Space Available | 21,337 SF | Gross Leasable Area | 22,337 SF |
| Min. Divisible | 6,212 SF | Year Built | 1951 |
| Property Type | Retail | Parking Ratio | 1.39/1,000 SF |
| Property Subtype | Freestanding |
| Total Space Available | 21,337 SF |
| Min. Divisible | 6,212 SF |
| Property Type | Retail |
| Property Subtype | Freestanding |
| Gross Leasable Area | 22,337 SF |
| Year Built | 1951 |
| Parking Ratio | 1.39/1,000 SF |
About the Property
Former JC Penney building. 21,337 sq. ft. total: 12,150 sf ground floor with 2 single restrooms, roll-up freight door and freight elevator; 4,050 sf mezzanine with 2 multi-stall restrooms, 4,050 sf basement; 1,087 sf office space above entry. Main entry on 10th St. and second entry on B St. Central Business District zoning enables uses including retail, restaurant, grocery, amusement, commercial, event center, etc. Highly visible corner location in busy downtown Tracy. Adjacent 31 space off-street parking for exclusive use of 104 W. 10th St. and free Tracy city parking lot across the street at rear of building plus adjacent street parking provides ample parking for all uses. Asking base rent is about $1.20 per sf monthly based on 12,150 sf ground floor space. NNN currently estimated at $850 monthly.
- Corner Lot
- Mezzanine
- Air Conditioning
Nearby Major Retailers








Presented by

104 W 10th St
Hmm, there seems to have been an error sending your message. Please try again.
Thanks! Your message was sent.





