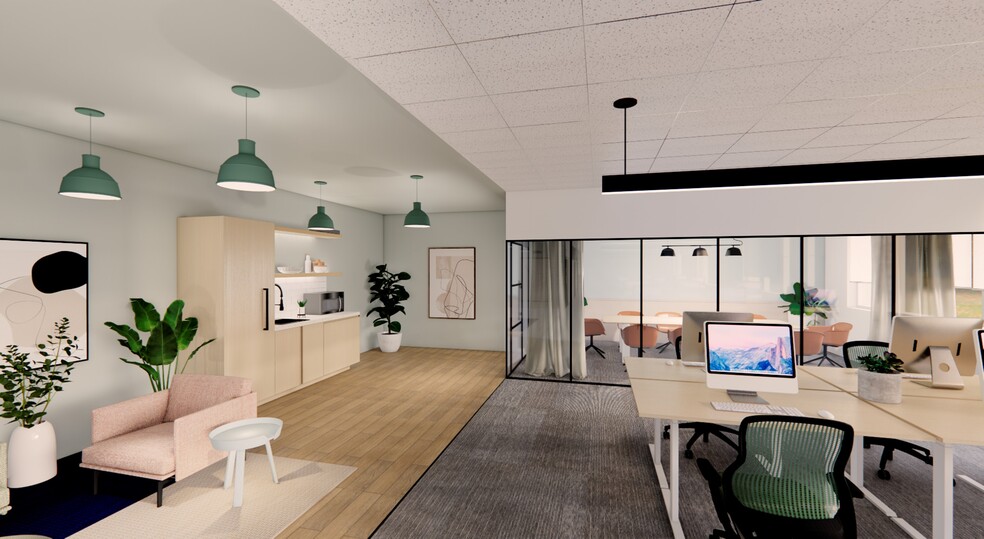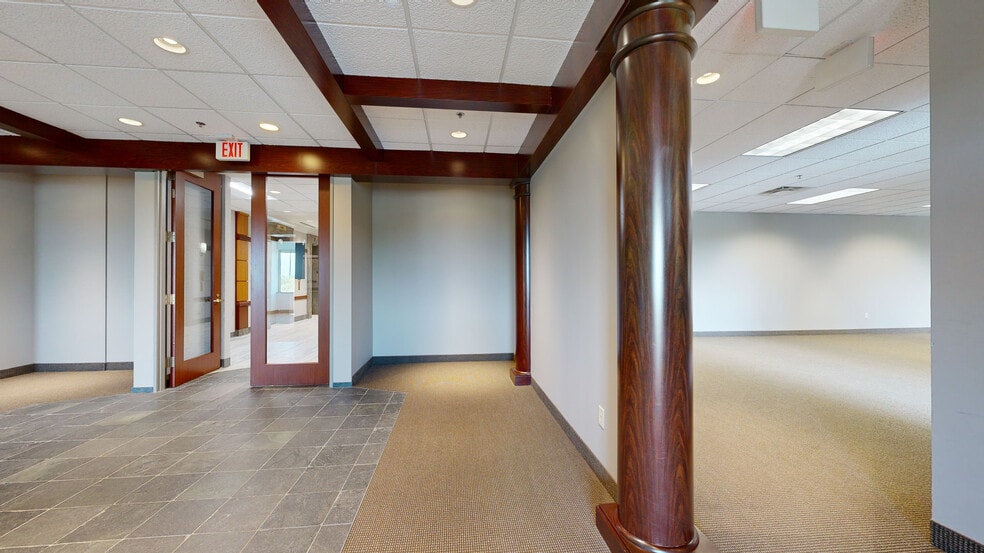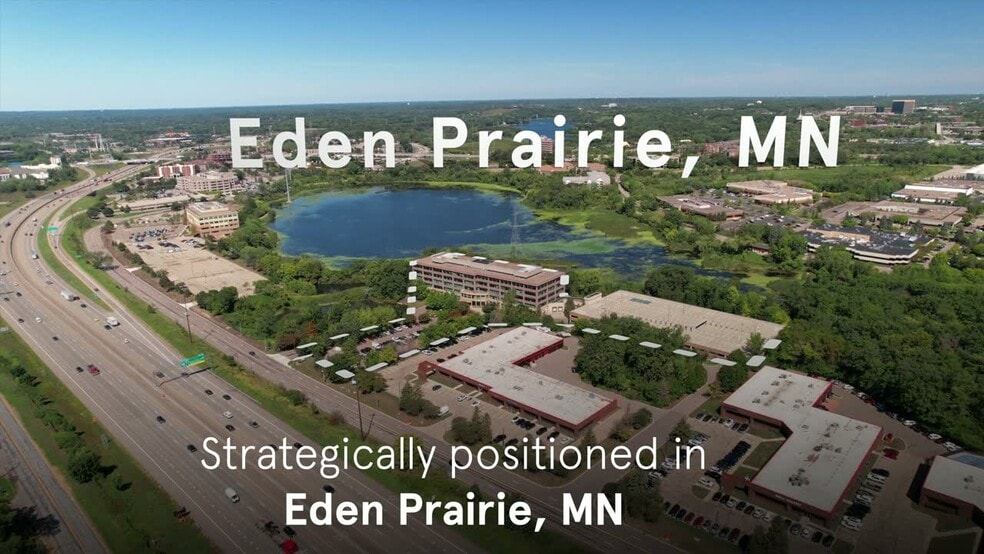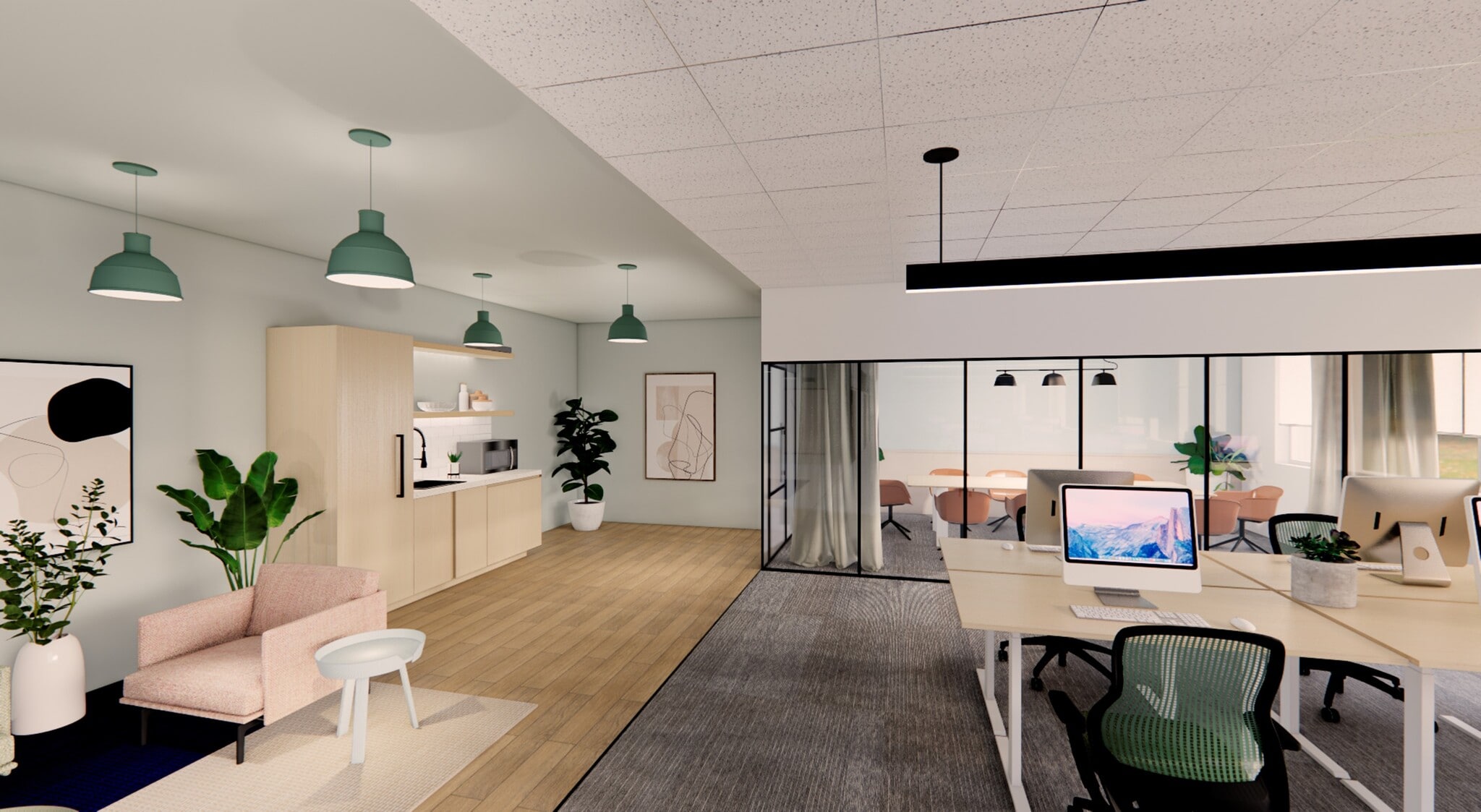Your email has been sent.
HIGHLIGHTS
- On-site fitness center and pickleball court, lockers, and showers
- Covered parking with heated garage.
- Terrace and lake access.
- 40-person training room with wi-fi and Neat Bar technology.
- Grab-and-go café.
- 3,000 Amps | 480/277 Volts
ALL AVAILABLE SPACES(8)
Display Rental Rate as
- SPACE
- SIZE
- TERM
- RENTAL RATE
- SPACE USE
- CONDITION
- AVAILABLE
- Lease rate does not include utilities, property expenses or building services
- Conference Rooms
- Wi-Fi Connectivity
- Natural Light
- Mostly Open Floor Plan Layout
- Central Air and Heating
- Private Restrooms
- Bicycle Storage
Lakeside patio with access to walking trails, a beautifully appointed lobby, casual meeting areas, workout room, locker rooms with shower facilitier, 40-person training room, Wi-Fi, micro cafe, covered parking, heated garage, and on-site Fed-Ex.
- Lease rate does not include utilities, property expenses or building services
- Mostly Open Floor Plan Layout
- Finished Ceilings: 9’ - 11’
- Central Air and Heating
- Balcony
- High Ceilings
- Natural Light
- Atrium
- Smoke Detector
- Water conservation, janitorial, and recycling.
- Fully Built-Out as Standard Office
- 2 Private Offices
- Space is in Excellent Condition
- Wi-Fi Connectivity
- Corner Space
- Secure Storage
- Shower Facilities
- Open-Plan
- Proximate acces to I-494, Highways 169 and 100.
- Energy star labeled building.
Lakeside patio with access to walking trails, a beautifully appointed lobby, casual meeting areas, workout room, locker rooms with shower facilitier, 40-person training room, Wi-Fi, micro cafe, covered parking, heated garage, and on-site Fed-Ex.
- Lease rate does not include utilities, property expenses or building services
- Mostly Open Floor Plan Layout
- 2 Conference Rooms
- Space is in Excellent Condition
- High Ceilings
- Shower Facilities
- Proximate acces to I-494, Highways 169 and 100.
- Energy star labeled building.
- Fully Built-Out as Professional Services Office
- 14 Private Offices
- Finished Ceilings: 9’ - 11’
- Corner Space
- Natural Light
- Food Service
- Water conservation, janitorial, and recycling.
Lakeside patio with access to walking trails, a beautifully appointed lobby, casual meeting areas, workout room, locker rooms with shower facilitier, 40-person training room, Wi-Fi, micro cafe, covered parking, heated garage, and on-site Fed-Ex.
- Lease rate does not include utilities, property expenses or building services
- Office intensive layout
- Can be combined with additional space(s) for up to 15,056 SF of adjacent space
- Wi-Fi Connectivity
- Shower Facilities
- Smoke Detector
- Energy star labeled building.
- Fully Built-Out as Standard Office
- Finished Ceilings: 9’ - 11’
- Central Air and Heating
- Natural Light
- Food Service
- Proximate acces to I-494, Highways 169 and 100.
- Water conservation, janitorial, and recycling.
Lakeside patio with access to walking trails, a beautifully appointed lobby, casual meeting areas, workout room, locker rooms with shower facilitier, 40-person training room, Wi-Fi, micro cafe, covered parking, heated garage, and on-site Fed-Ex.
- Lease rate does not include utilities, property expenses or building services
- Mostly Open Floor Plan Layout
- Can be combined with additional space(s) for up to 15,056 SF of adjacent space
- Wi-Fi Connectivity
- Shower Facilities
- Smoke Detector
- Energy star labeled building
- Fully Built-Out as Standard Office
- Finished Ceilings: 9’ - 11’
- Central Air and Heating
- Natural Light
- Food Service
- Proximate acces to I-494, Highways 169 and 100.
- Water conservation, janitorial, and recycling.
- Lease rate does not include utilities, property expenses or building services
- Mostly Open Floor Plan Layout
- Finished Ceilings: 9’11”
- Fully Built-Out as Standard Office
- 5 Private Offices
- Lease rate does not include utilities, property expenses or building services
- Lease rate does not include utilities, property expenses or building services
| Space | Size | Term | Rental Rate | Space Use | Condition | Available |
| 2nd Floor, Ste 200 | 28,481 SF | 1-10 Years | $18.50 /SF/YR $1.54 /SF/MO $526,899 /YR $43,908 /MO | Office | - | Now |
| 3rd Floor, Ste 380 | 6,171 SF | 1-10 Years | $18.50 /SF/YR $1.54 /SF/MO $114,164 /YR $9,514 /MO | Office | Full Build-Out | Now |
| 4th Floor, Ste 400 | 18,724 SF | 1-10 Years | $18.50 /SF/YR $1.54 /SF/MO $346,394 /YR $28,866 /MO | Office | Full Build-Out | Now |
| 5th Floor, Ste 500 | 13,421 SF | 1-10 Years | $18.50 /SF/YR $1.54 /SF/MO $248,289 /YR $20,691 /MO | Office | Full Build-Out | Now |
| 5th Floor, Ste 520 | 1,635 SF | 1-10 Years | $18.50 /SF/YR $1.54 /SF/MO $30,248 /YR $2,521 /MO | Office | Full Build-Out | Now |
| 5th Floor, Ste 540 | 4,294 SF | Negotiable | $18.50 /SF/YR $1.54 /SF/MO $79,439 /YR $6,620 /MO | Office | Full Build-Out | Now |
| 5th Floor, Ste 550 | 6,881 SF | Negotiable | $18.50 /SF/YR $1.54 /SF/MO $127,299 /YR $10,608 /MO | Office | - | January 01, 2026 |
| 5th Floor, Ste 560 | 1,249 SF | Negotiable | $18.50 /SF/YR $1.54 /SF/MO $23,107 /YR $1,926 /MO | Office | - | March 01, 2026 |
2nd Floor, Ste 200
| Size |
| 28,481 SF |
| Term |
| 1-10 Years |
| Rental Rate |
| $18.50 /SF/YR $1.54 /SF/MO $526,899 /YR $43,908 /MO |
| Space Use |
| Office |
| Condition |
| - |
| Available |
| Now |
3rd Floor, Ste 380
| Size |
| 6,171 SF |
| Term |
| 1-10 Years |
| Rental Rate |
| $18.50 /SF/YR $1.54 /SF/MO $114,164 /YR $9,514 /MO |
| Space Use |
| Office |
| Condition |
| Full Build-Out |
| Available |
| Now |
4th Floor, Ste 400
| Size |
| 18,724 SF |
| Term |
| 1-10 Years |
| Rental Rate |
| $18.50 /SF/YR $1.54 /SF/MO $346,394 /YR $28,866 /MO |
| Space Use |
| Office |
| Condition |
| Full Build-Out |
| Available |
| Now |
5th Floor, Ste 500
| Size |
| 13,421 SF |
| Term |
| 1-10 Years |
| Rental Rate |
| $18.50 /SF/YR $1.54 /SF/MO $248,289 /YR $20,691 /MO |
| Space Use |
| Office |
| Condition |
| Full Build-Out |
| Available |
| Now |
5th Floor, Ste 520
| Size |
| 1,635 SF |
| Term |
| 1-10 Years |
| Rental Rate |
| $18.50 /SF/YR $1.54 /SF/MO $30,248 /YR $2,521 /MO |
| Space Use |
| Office |
| Condition |
| Full Build-Out |
| Available |
| Now |
5th Floor, Ste 540
| Size |
| 4,294 SF |
| Term |
| Negotiable |
| Rental Rate |
| $18.50 /SF/YR $1.54 /SF/MO $79,439 /YR $6,620 /MO |
| Space Use |
| Office |
| Condition |
| Full Build-Out |
| Available |
| Now |
5th Floor, Ste 550
| Size |
| 6,881 SF |
| Term |
| Negotiable |
| Rental Rate |
| $18.50 /SF/YR $1.54 /SF/MO $127,299 /YR $10,608 /MO |
| Space Use |
| Office |
| Condition |
| - |
| Available |
| January 01, 2026 |
5th Floor, Ste 560
| Size |
| 1,249 SF |
| Term |
| Negotiable |
| Rental Rate |
| $18.50 /SF/YR $1.54 /SF/MO $23,107 /YR $1,926 /MO |
| Space Use |
| Office |
| Condition |
| - |
| Available |
| March 01, 2026 |
2nd Floor, Ste 200
| Size | 28,481 SF |
| Term | 1-10 Years |
| Rental Rate | $18.50 /SF/YR |
| Space Use | Office |
| Condition | - |
| Available | Now |
- Lease rate does not include utilities, property expenses or building services
- Mostly Open Floor Plan Layout
- Conference Rooms
- Central Air and Heating
- Wi-Fi Connectivity
- Private Restrooms
- Natural Light
- Bicycle Storage
3rd Floor, Ste 380
| Size | 6,171 SF |
| Term | 1-10 Years |
| Rental Rate | $18.50 /SF/YR |
| Space Use | Office |
| Condition | Full Build-Out |
| Available | Now |
Lakeside patio with access to walking trails, a beautifully appointed lobby, casual meeting areas, workout room, locker rooms with shower facilitier, 40-person training room, Wi-Fi, micro cafe, covered parking, heated garage, and on-site Fed-Ex.
- Lease rate does not include utilities, property expenses or building services
- Fully Built-Out as Standard Office
- Mostly Open Floor Plan Layout
- 2 Private Offices
- Finished Ceilings: 9’ - 11’
- Space is in Excellent Condition
- Central Air and Heating
- Wi-Fi Connectivity
- Balcony
- Corner Space
- High Ceilings
- Secure Storage
- Natural Light
- Shower Facilities
- Atrium
- Open-Plan
- Smoke Detector
- Proximate acces to I-494, Highways 169 and 100.
- Water conservation, janitorial, and recycling.
- Energy star labeled building.
4th Floor, Ste 400
| Size | 18,724 SF |
| Term | 1-10 Years |
| Rental Rate | $18.50 /SF/YR |
| Space Use | Office |
| Condition | Full Build-Out |
| Available | Now |
Lakeside patio with access to walking trails, a beautifully appointed lobby, casual meeting areas, workout room, locker rooms with shower facilitier, 40-person training room, Wi-Fi, micro cafe, covered parking, heated garage, and on-site Fed-Ex.
- Lease rate does not include utilities, property expenses or building services
- Fully Built-Out as Professional Services Office
- Mostly Open Floor Plan Layout
- 14 Private Offices
- 2 Conference Rooms
- Finished Ceilings: 9’ - 11’
- Space is in Excellent Condition
- Corner Space
- High Ceilings
- Natural Light
- Shower Facilities
- Food Service
- Proximate acces to I-494, Highways 169 and 100.
- Water conservation, janitorial, and recycling.
- Energy star labeled building.
5th Floor, Ste 500
| Size | 13,421 SF |
| Term | 1-10 Years |
| Rental Rate | $18.50 /SF/YR |
| Space Use | Office |
| Condition | Full Build-Out |
| Available | Now |
Lakeside patio with access to walking trails, a beautifully appointed lobby, casual meeting areas, workout room, locker rooms with shower facilitier, 40-person training room, Wi-Fi, micro cafe, covered parking, heated garage, and on-site Fed-Ex.
- Lease rate does not include utilities, property expenses or building services
- Fully Built-Out as Standard Office
- Office intensive layout
- Finished Ceilings: 9’ - 11’
- Can be combined with additional space(s) for up to 15,056 SF of adjacent space
- Central Air and Heating
- Wi-Fi Connectivity
- Natural Light
- Shower Facilities
- Food Service
- Smoke Detector
- Proximate acces to I-494, Highways 169 and 100.
- Energy star labeled building.
- Water conservation, janitorial, and recycling.
5th Floor, Ste 520
| Size | 1,635 SF |
| Term | 1-10 Years |
| Rental Rate | $18.50 /SF/YR |
| Space Use | Office |
| Condition | Full Build-Out |
| Available | Now |
Lakeside patio with access to walking trails, a beautifully appointed lobby, casual meeting areas, workout room, locker rooms with shower facilitier, 40-person training room, Wi-Fi, micro cafe, covered parking, heated garage, and on-site Fed-Ex.
- Lease rate does not include utilities, property expenses or building services
- Fully Built-Out as Standard Office
- Mostly Open Floor Plan Layout
- Finished Ceilings: 9’ - 11’
- Can be combined with additional space(s) for up to 15,056 SF of adjacent space
- Central Air and Heating
- Wi-Fi Connectivity
- Natural Light
- Shower Facilities
- Food Service
- Smoke Detector
- Proximate acces to I-494, Highways 169 and 100.
- Energy star labeled building
- Water conservation, janitorial, and recycling.
5th Floor, Ste 540
| Size | 4,294 SF |
| Term | Negotiable |
| Rental Rate | $18.50 /SF/YR |
| Space Use | Office |
| Condition | Full Build-Out |
| Available | Now |
- Lease rate does not include utilities, property expenses or building services
- Fully Built-Out as Standard Office
- Mostly Open Floor Plan Layout
- 5 Private Offices
- Finished Ceilings: 9’11”
5th Floor, Ste 550
| Size | 6,881 SF |
| Term | Negotiable |
| Rental Rate | $18.50 /SF/YR |
| Space Use | Office |
| Condition | - |
| Available | January 01, 2026 |
- Lease rate does not include utilities, property expenses or building services
5th Floor, Ste 560
| Size | 1,249 SF |
| Term | Negotiable |
| Rental Rate | $18.50 /SF/YR |
| Space Use | Office |
| Condition | - |
| Available | March 01, 2026 |
- Lease rate does not include utilities, property expenses or building services
MATTERPORT 3D TOUR
PROPERTY OVERVIEW
10400 Viking Drive is the quintessential office space for Minnesota professionals and lovers of the great outdoors. Steps away from the office’s outdoor patio is the peaceful retreat of Lake Smetana. Happy hours here include casting a line into the water, paddle boarding, kayaking, pickle balling, walking or running the 1.6-mile trail to recharge and recenter after a productive day at the office. Workspace Property Trust tenants also enjoy the proximity to countless off-site amenities, including the Eden Prairie Shopping Center and Braemar Golf Course, for lunch-hour errand running and client entertaining.
- Conferencing Facility
- Fireplace
- Fitness Center
- Food Court
- Pond
- Signage
- Storage Space
- Shower Facilities
- Outdoor Seating
- Balcony
PROPERTY FACTS
MARKETING BROCHURE
NEARBY AMENITIES
RESTAURANTS |
|||
|---|---|---|---|
| Jet's Pizza | - | - | 15 min walk |
RETAIL |
||
|---|---|---|
| Life Time Fitness | Fitness | 16 min walk |
HOTELS |
|
|---|---|
| Sonesta Select |
149 rooms
14 min walk
|
| Hyatt Place |
126 rooms
15 min walk
|
| Fairfield Inn |
90 rooms
15 min walk
|
LEASING AGENT
Brad Butler, Vice President & Regional Director
Mr. Butler joined Workspace Property Trust from Liberty Property Trust where he oversaw the leasing of 6.5 million square feet of office and industrial space in the Twin Cities Market from 1998 – 2016.
Mr. Butler is a graduate of St. Olof College, a former president of the Minnesota Commercial Association of Realtors (MNCAR) and currently serves as a trustee with the Episcopal Church of Minnesota. He is also on his community’s hockey board and president of the high school girl’s hockey team booster club and coaches numerous youth sports teams.
ABOUT THE OWNER
OTHER PROPERTIES IN THE WORKSPACE PROPERTY TRUST PORTFOLIO
ABOUT THE ARCHITECT


OTHER PROPERTIES IN THE EDWARD FARR ARCHITECTS INC. PORTFOLIO
Presented by

10400 Viking Dr
Hmm, there seems to have been an error sending your message. Please try again.
Thanks! Your message was sent.




























