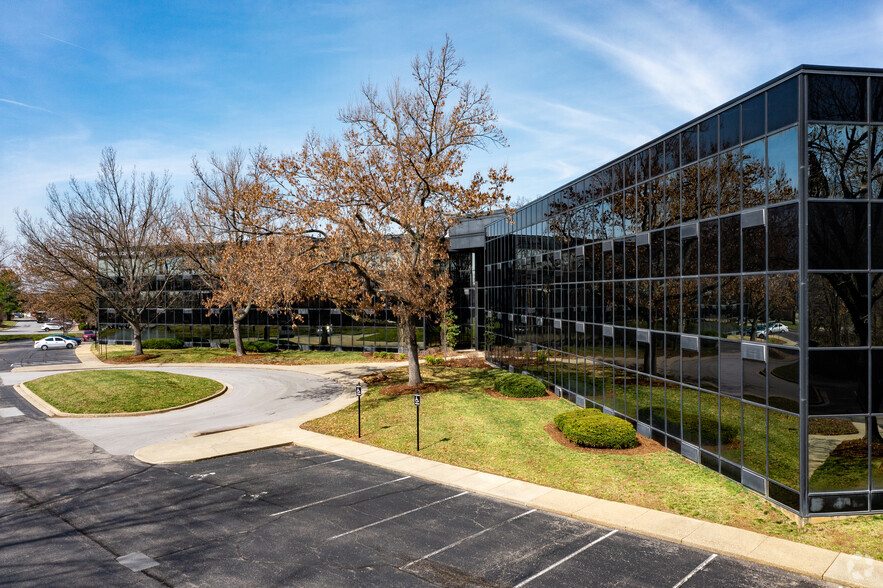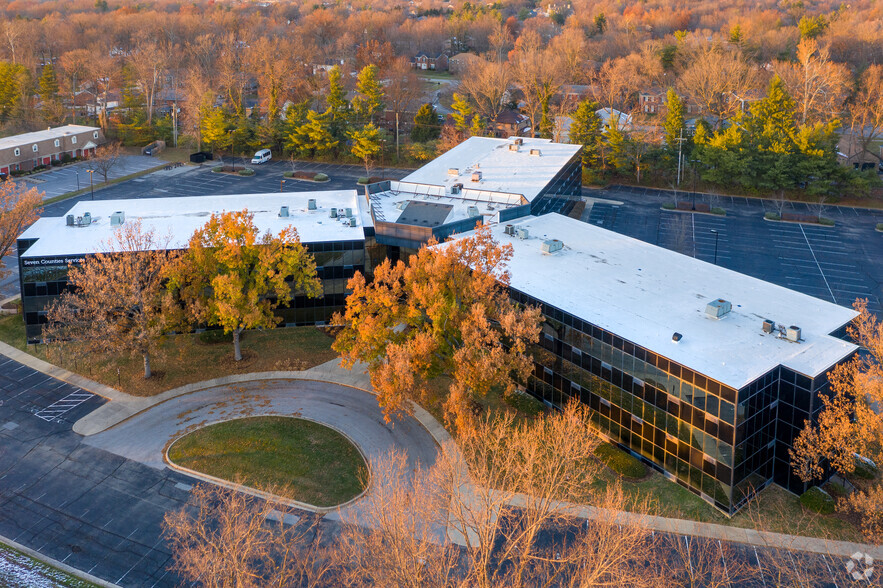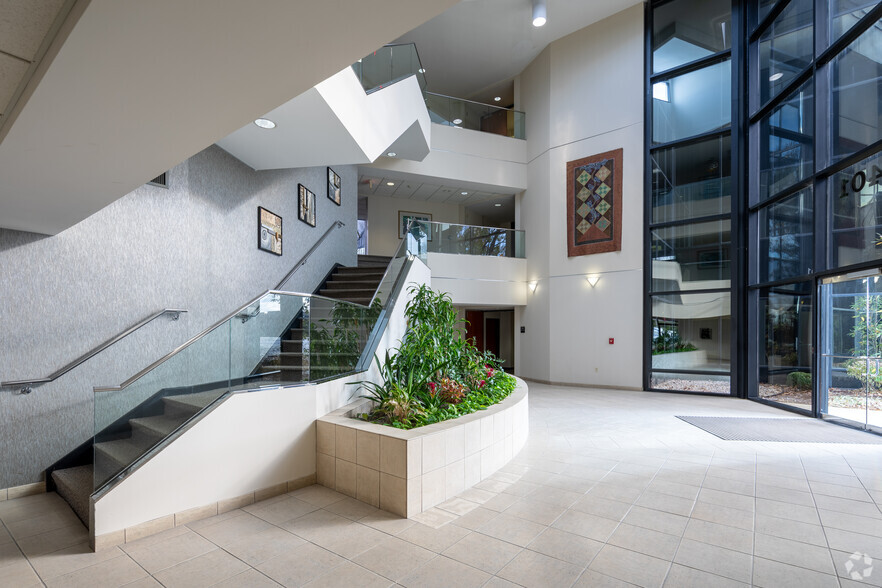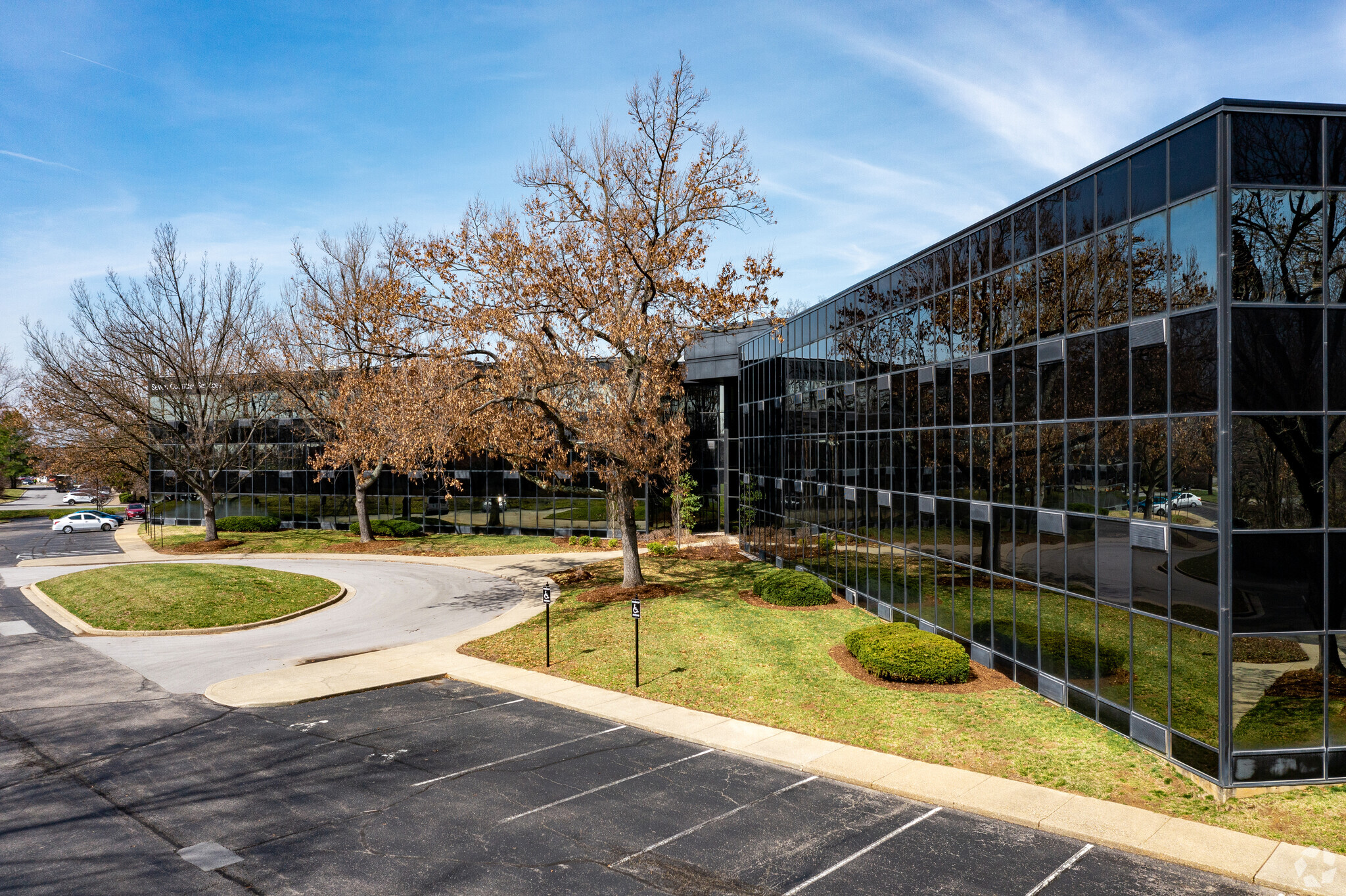
This feature is unavailable at the moment.
We apologize, but the feature you are trying to access is currently unavailable. We are aware of this issue and our team is working hard to resolve the matter.
Please check back in a few minutes. We apologize for the inconvenience.
- LoopNet Team
thank you

Your email has been sent!
Plainview Center 10401 Linn Station Rd
5,180 - 50,707 SF of Office Space Available in Louisville, KY 40223



HIGHLIGHTS
- Park like corporate environment and layout.
- Mix of open plan and office intense space, plan to needs
- Easy access to all points Louisville, north, east, west and south
ALL AVAILABLE SPACES(2)
Display Rental Rate as
- SPACE
- SIZE
- TERM
- RENTAL RATE
- SPACE USE
- CONDITION
- AVAILABLE
Suite 210 on the second floor of Plainview Center, can be accessed via stairs or two passenger elevators. The 2nd floor offers three wings (~11,000 SF each) with a variety of work spaces, mix of open and private office. The views out the 2nd floor window line is inviting. See the marketing brochure for floor plans of the 2nd floor.
- Rate includes utilities, building services and property expenses
- Office intensive layout
- Space is in Excellent Condition
- Fully Carpeted
- Natural Light
- Fully Built-Out as Standard Office
- Finished Ceilings: 8’2”
- Central Air and Heating
- Drop Ceilings
Suite 320 & 330 on the third floor of Plainview Center, offers more great office space with excellent views to the surrounding outside office park like area. The floor plate is laid out with a good mix of open office and private offices. Please see the marketing brochure for floor plans of the third floor.
- Rate includes utilities, building services and property expenses
- Office intensive layout
- Space is in Excellent Condition
- Fully Carpeted
- Natural Light
- Fully Built-Out as Standard Office
- Finished Ceilings: 8’2”
- Central Air and Heating
- Drop Ceilings
| Space | Size | Term | Rental Rate | Space Use | Condition | Available |
| 2nd Floor, Ste 210 | 5,180-27,943 SF | Negotiable | $19.00 /SF/YR $1.58 /SF/MO $530,917 /YR $44,243 /MO | Office | Full Build-Out | Now |
| 3rd Floor, Ste 320 | 5,180-22,764 SF | Negotiable | $19.00 /SF/YR $1.58 /SF/MO $432,516 /YR $36,043 /MO | Office | Full Build-Out | Now |
2nd Floor, Ste 210
| Size |
| 5,180-27,943 SF |
| Term |
| Negotiable |
| Rental Rate |
| $19.00 /SF/YR $1.58 /SF/MO $530,917 /YR $44,243 /MO |
| Space Use |
| Office |
| Condition |
| Full Build-Out |
| Available |
| Now |
3rd Floor, Ste 320
| Size |
| 5,180-22,764 SF |
| Term |
| Negotiable |
| Rental Rate |
| $19.00 /SF/YR $1.58 /SF/MO $432,516 /YR $36,043 /MO |
| Space Use |
| Office |
| Condition |
| Full Build-Out |
| Available |
| Now |
2nd Floor, Ste 210
| Size | 5,180-27,943 SF |
| Term | Negotiable |
| Rental Rate | $19.00 /SF/YR |
| Space Use | Office |
| Condition | Full Build-Out |
| Available | Now |
Suite 210 on the second floor of Plainview Center, can be accessed via stairs or two passenger elevators. The 2nd floor offers three wings (~11,000 SF each) with a variety of work spaces, mix of open and private office. The views out the 2nd floor window line is inviting. See the marketing brochure for floor plans of the 2nd floor.
- Rate includes utilities, building services and property expenses
- Fully Built-Out as Standard Office
- Office intensive layout
- Finished Ceilings: 8’2”
- Space is in Excellent Condition
- Central Air and Heating
- Fully Carpeted
- Drop Ceilings
- Natural Light
3rd Floor, Ste 320
| Size | 5,180-22,764 SF |
| Term | Negotiable |
| Rental Rate | $19.00 /SF/YR |
| Space Use | Office |
| Condition | Full Build-Out |
| Available | Now |
Suite 320 & 330 on the third floor of Plainview Center, offers more great office space with excellent views to the surrounding outside office park like area. The floor plate is laid out with a good mix of open office and private offices. Please see the marketing brochure for floor plans of the third floor.
- Rate includes utilities, building services and property expenses
- Fully Built-Out as Standard Office
- Office intensive layout
- Finished Ceilings: 8’2”
- Space is in Excellent Condition
- Central Air and Heating
- Fully Carpeted
- Drop Ceilings
- Natural Light
PROPERTY OVERVIEW
Plainview Center offers a class A corporate office environment close to the CBC of Louisville, yet provides the feel of the park like suburbs of east Louisville. The 3 story building boasts a total of ~102,500 SF, with each floor plate being approximately 34,145 SF. There are three wings that join a central common atrium and lobby area. The windows all around the building afford views of the surrounding office parks and suburbs. Parking surrounds the building to allows easy access into and out of Plainview Center onto Linn Station Rd. The parking ratio is ~4:1,000 SF. The available space is a mixture of both open office space and dense private office space, space planning has already been undertaken to show how the building can be converted to more open and employee intensive space. !!!!CONTACT LISTING AGENT FOR PRICING DETAILS!!!!
- Atrium
- Bus Line
PROPERTY FACTS
Presented by

Plainview Center | 10401 Linn Station Rd
Hmm, there seems to have been an error sending your message. Please try again.
Thanks! Your message was sent.










