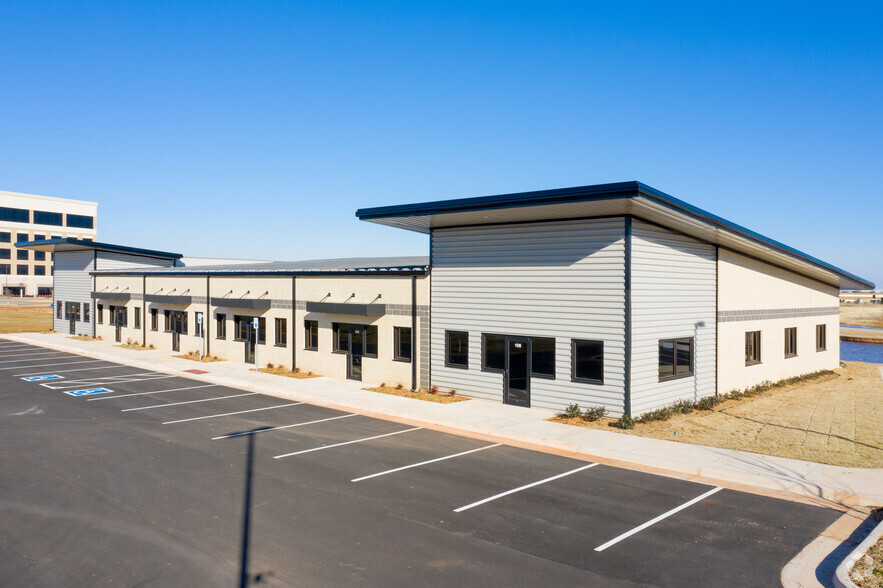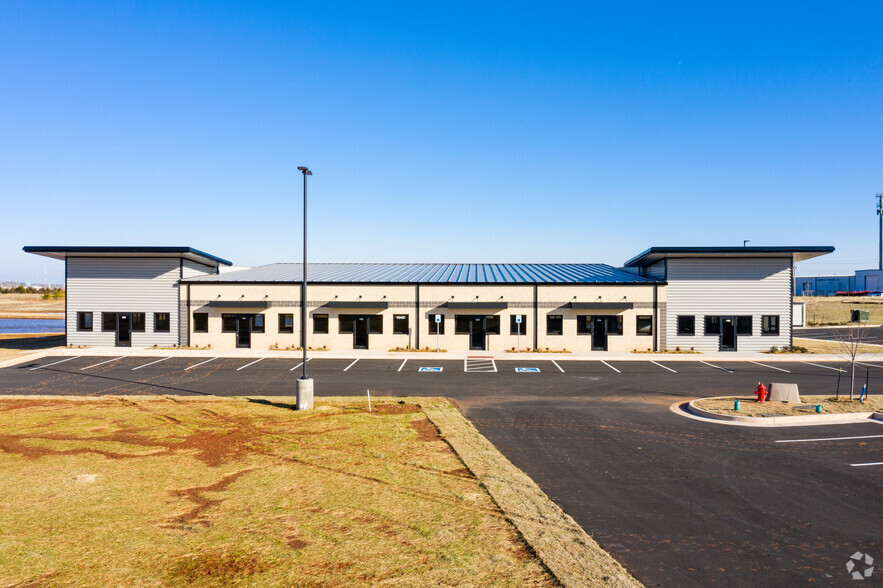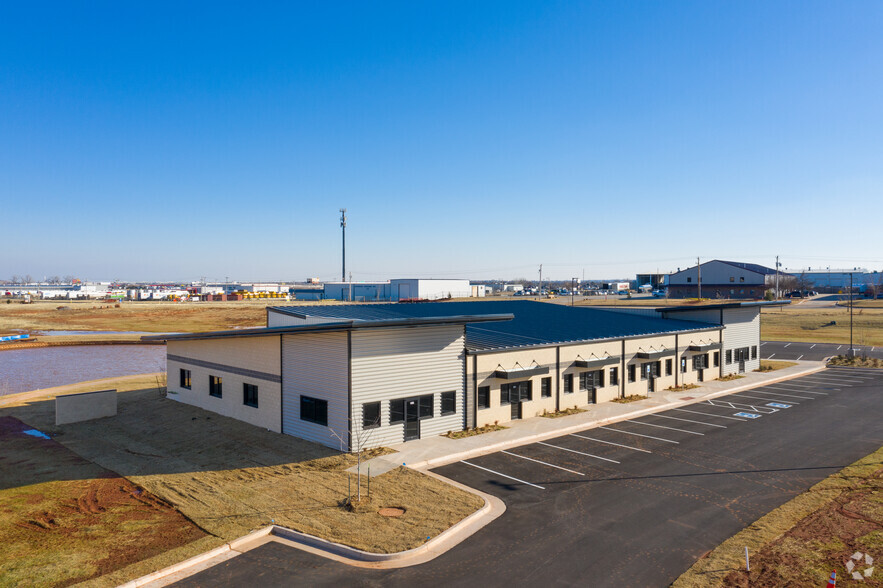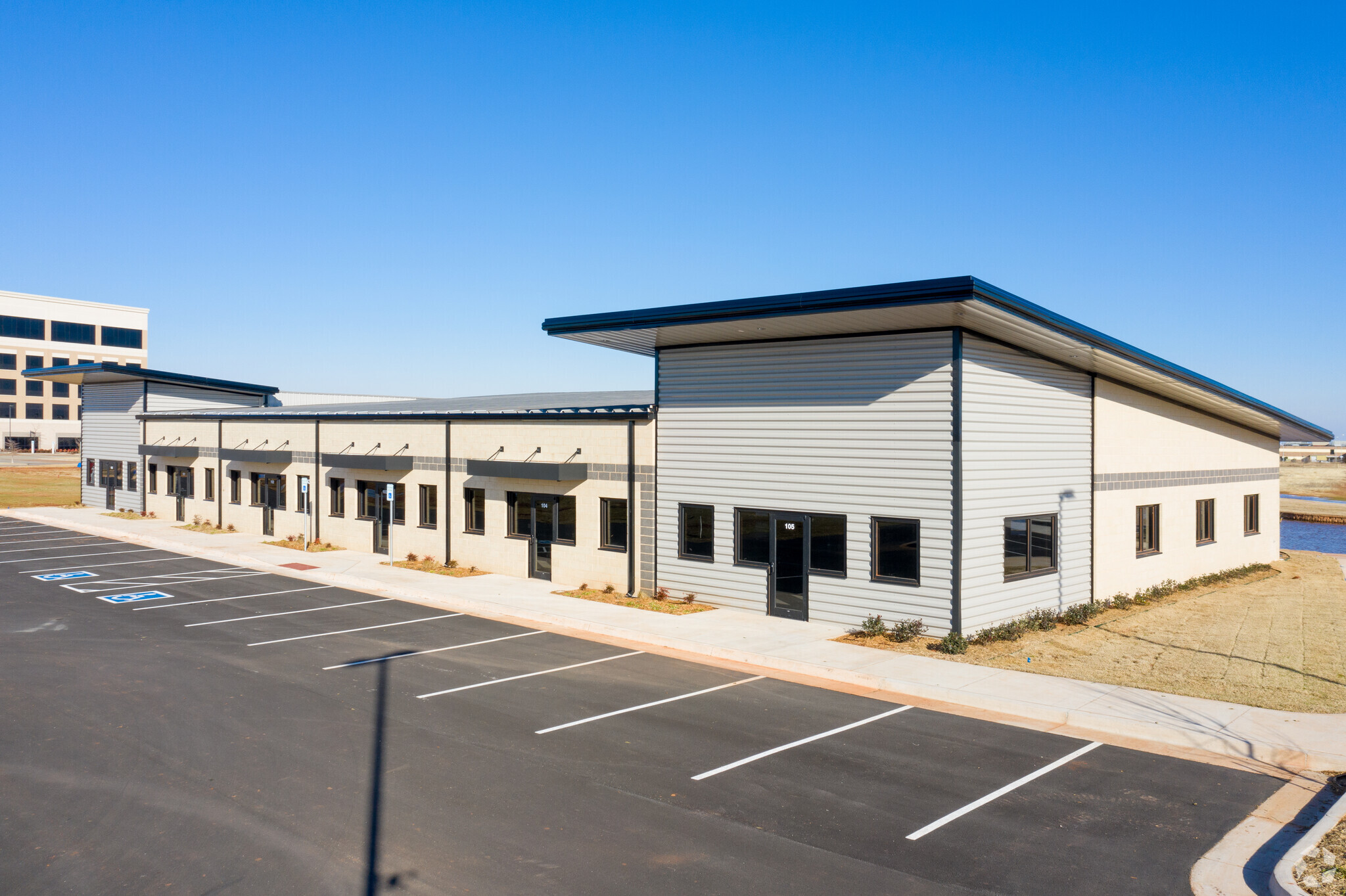
This feature is unavailable at the moment.
We apologize, but the feature you are trying to access is currently unavailable. We are aware of this issue and our team is working hard to resolve the matter.
Please check back in a few minutes. We apologize for the inconvenience.
- LoopNet Team
thank you

Your email has been sent!
Westgate Properties Oklahoma City, OK 73127
1,750 - 10,500 SF of Office/Retail Space Available



Park Highlights
- Large 40,000sf floor plates and the only Class A office space in Canadian County
- Build-to-suit available
- Monument signage opportunities
- Easy access to major thoroughfares including the Kilpatrick and I-40
- Great proximity to highways and turnpike for easy access to OKC
- Developing area of NW OKC
- Access to walking trails and outdoor seating
PARK FACTS
| Total Space Available | 10,500 SF | Park Type | Office Park |
| Max. Contiguous | 7,000 SF |
| Total Space Available | 10,500 SF |
| Max. Contiguous | 7,000 SF |
| Park Type | Office Park |
all available spaces(6)
Display Rental Rate as
- Space
- Size
- Term
- Rental Rate
- Space Use
- Condition
- Available
Westgate Park is 100 acres of prime land suited for multiple usage. It is currently home to a 200,000 sq. ft. Class A office building, additional office, retail and restaurant space, a multifamily apartment community.
- Listed rate may not include certain utilities, building services and property expenses
- Mostly Open Floor Plan Layout
- Can be combined with additional space(s) for up to 7,000 SF of adjacent space
- New Modern Construction
- Fully Built-Out as Standard Office
- Fits 5 - 14 People
- Central Air Conditioning
Westgate Park is 100 acres of prime land suited for multiple usage. It is currently home to a 200,000 sq. ft. Class A office building, additional office, retail and restaurant space, a multifamily apartment community.
- Listed rate may not include certain utilities, building services and property expenses
- Mostly Open Floor Plan Layout
- Can be combined with additional space(s) for up to 7,000 SF of adjacent space
- New Modern Construction
- Fully Built-Out as Standard Office
- Fits 5 - 14 People
- Central Air Conditioning
Westgate Park is 100 acres of prime land suited for multiple usage. It is currently home to a 200,000 sq. ft. Class A office building, additional office, retail and restaurant space, a multifamily apartment community.
- Listed rate may not include certain utilities, building services and property expenses
- Mostly Open Floor Plan Layout
- Can be combined with additional space(s) for up to 7,000 SF of adjacent space
- New Modern Construction
- Fully Built-Out as Standard Office
- Fits 5 - 14 People
- Central Air Conditioning
Westgate Park is 100 acres of prime land suited for multiple usage. It is currently home to a 200,000 sq. ft. Class A office building, additional office, retail and restaurant space, a multifamily apartment community.
- Listed rate may not include certain utilities, building services and property expenses
- Mostly Open Floor Plan Layout
- Can be combined with additional space(s) for up to 7,000 SF of adjacent space
- New Modern Construction
- Fully Built-Out as Standard Office
- Fits 5 - 14 People
- Central Air Conditioning
| Space | Size | Term | Rental Rate | Space Use | Condition | Available |
| 1st Floor, Ste 101 | 1,750 SF | Negotiable | $19.25 /SF/YR $1.60 /SF/MO $33,688 /YR $2,807 /MO | Office/Retail | Full Build-Out | Now |
| 1st Floor, Ste 102 | 1,750 SF | Negotiable | $19.25 /SF/YR $1.60 /SF/MO $33,688 /YR $2,807 /MO | Office/Retail | Full Build-Out | Now |
| 1st Floor, Ste 103 | 1,750 SF | Negotiable | $19.25 /SF/YR $1.60 /SF/MO $33,688 /YR $2,807 /MO | Office/Retail | Full Build-Out | Now |
| 1st Floor, Ste 104 | 1,750 SF | Negotiable | $19.25 /SF/YR $1.60 /SF/MO $33,688 /YR $2,807 /MO | Office/Retail | Full Build-Out | Now |
10429 W Reno - 1st Floor - Ste 101
10429 W Reno - 1st Floor - Ste 102
10429 W Reno - 1st Floor - Ste 103
10429 W Reno - 1st Floor - Ste 104
- Space
- Size
- Term
- Rental Rate
- Space Use
- Condition
- Available
Westgate Park is 100 acres of prime land suited for multiple usage. It is currently home to a 200,000 sq. ft. Class A office building, additional office, retail and restaurant space, a multifamily apartment community.
- Listed rate may not include certain utilities, building services and property expenses
- Mostly Open Floor Plan Layout
- Can be combined with additional space(s) for up to 3,500 SF of adjacent space
- New Modern Construction
- Fully Built-Out as Standard Office
- Fits 5 - 14 People
- Central Air Conditioning
Westgate Park is 100 acres of prime land suited for multiple usage. It is currently home to a 200,000 sq. ft. Class A office building, additional office, retail and restaurant space, a multifamily apartment community.
- Listed rate may not include certain utilities, building services and property expenses
- Mostly Open Floor Plan Layout
- Can be combined with additional space(s) for up to 3,500 SF of adjacent space
- New Modern Construction
- Fully Built-Out as Standard Office
- Fits 5 - 14 People
- Central Air Conditioning
| Space | Size | Term | Rental Rate | Space Use | Condition | Available |
| 1st Floor, Ste 102 | 1,750 SF | Negotiable | $19.25 /SF/YR $1.60 /SF/MO $33,688 /YR $2,807 /MO | Office/Retail | Full Build-Out | Now |
| 1st Floor, Ste 103 | 1,750 SF | Negotiable | $19.25 /SF/YR $1.60 /SF/MO $33,688 /YR $2,807 /MO | Office/Retail | Full Build-Out | Now |
10433 W Reno - 1st Floor - Ste 102
10433 W Reno - 1st Floor - Ste 103
10429 W Reno - 1st Floor - Ste 101
| Size | 1,750 SF |
| Term | Negotiable |
| Rental Rate | $19.25 /SF/YR |
| Space Use | Office/Retail |
| Condition | Full Build-Out |
| Available | Now |
Westgate Park is 100 acres of prime land suited for multiple usage. It is currently home to a 200,000 sq. ft. Class A office building, additional office, retail and restaurant space, a multifamily apartment community.
- Listed rate may not include certain utilities, building services and property expenses
- Fully Built-Out as Standard Office
- Mostly Open Floor Plan Layout
- Fits 5 - 14 People
- Can be combined with additional space(s) for up to 7,000 SF of adjacent space
- Central Air Conditioning
- New Modern Construction
10429 W Reno - 1st Floor - Ste 102
| Size | 1,750 SF |
| Term | Negotiable |
| Rental Rate | $19.25 /SF/YR |
| Space Use | Office/Retail |
| Condition | Full Build-Out |
| Available | Now |
Westgate Park is 100 acres of prime land suited for multiple usage. It is currently home to a 200,000 sq. ft. Class A office building, additional office, retail and restaurant space, a multifamily apartment community.
- Listed rate may not include certain utilities, building services and property expenses
- Fully Built-Out as Standard Office
- Mostly Open Floor Plan Layout
- Fits 5 - 14 People
- Can be combined with additional space(s) for up to 7,000 SF of adjacent space
- Central Air Conditioning
- New Modern Construction
10429 W Reno - 1st Floor - Ste 103
| Size | 1,750 SF |
| Term | Negotiable |
| Rental Rate | $19.25 /SF/YR |
| Space Use | Office/Retail |
| Condition | Full Build-Out |
| Available | Now |
Westgate Park is 100 acres of prime land suited for multiple usage. It is currently home to a 200,000 sq. ft. Class A office building, additional office, retail and restaurant space, a multifamily apartment community.
- Listed rate may not include certain utilities, building services and property expenses
- Fully Built-Out as Standard Office
- Mostly Open Floor Plan Layout
- Fits 5 - 14 People
- Can be combined with additional space(s) for up to 7,000 SF of adjacent space
- Central Air Conditioning
- New Modern Construction
10429 W Reno - 1st Floor - Ste 104
| Size | 1,750 SF |
| Term | Negotiable |
| Rental Rate | $19.25 /SF/YR |
| Space Use | Office/Retail |
| Condition | Full Build-Out |
| Available | Now |
Westgate Park is 100 acres of prime land suited for multiple usage. It is currently home to a 200,000 sq. ft. Class A office building, additional office, retail and restaurant space, a multifamily apartment community.
- Listed rate may not include certain utilities, building services and property expenses
- Fully Built-Out as Standard Office
- Mostly Open Floor Plan Layout
- Fits 5 - 14 People
- Can be combined with additional space(s) for up to 7,000 SF of adjacent space
- Central Air Conditioning
- New Modern Construction
10433 W Reno - 1st Floor - Ste 102
| Size | 1,750 SF |
| Term | Negotiable |
| Rental Rate | $19.25 /SF/YR |
| Space Use | Office/Retail |
| Condition | Full Build-Out |
| Available | Now |
Westgate Park is 100 acres of prime land suited for multiple usage. It is currently home to a 200,000 sq. ft. Class A office building, additional office, retail and restaurant space, a multifamily apartment community.
- Listed rate may not include certain utilities, building services and property expenses
- Fully Built-Out as Standard Office
- Mostly Open Floor Plan Layout
- Fits 5 - 14 People
- Can be combined with additional space(s) for up to 3,500 SF of adjacent space
- Central Air Conditioning
- New Modern Construction
10433 W Reno - 1st Floor - Ste 103
| Size | 1,750 SF |
| Term | Negotiable |
| Rental Rate | $19.25 /SF/YR |
| Space Use | Office/Retail |
| Condition | Full Build-Out |
| Available | Now |
Westgate Park is 100 acres of prime land suited for multiple usage. It is currently home to a 200,000 sq. ft. Class A office building, additional office, retail and restaurant space, a multifamily apartment community.
- Listed rate may not include certain utilities, building services and property expenses
- Fully Built-Out as Standard Office
- Mostly Open Floor Plan Layout
- Fits 5 - 14 People
- Can be combined with additional space(s) for up to 3,500 SF of adjacent space
- Central Air Conditioning
- New Modern Construction
Park Overview
Westgate One is a Class A office space situated in the center of the highly sought-after mixed-use office & retail development of Westgate Park. This 200,000 SF building is outfitted with a contemporary lobby outfitted with a unique touchscreen directory for tenants. Other features include freight elevator access, nine-foot ceiling heights, and a beautiful water feature at the front of the campus entrance. NTTD Data is currently occupying floors three through five, leaving the first two 40,000 SF floorplates and open layout ideal for build-to-suit use. Westgate One is a Class A office space situated in the center of the highly sought-after mixed-use office & retail development of Westgate Park. This 200,000 SF building is outfitted with a contemporary lobby outfitted with a unique touchscreen directory for tenants. Other features include freight elevator access, nine-foot ceiling heights, and a beautiful water feature at the front of the campus entrance. NTTD Data is currently occupying floors three through five, leaving the first two 40,000 SF floorplates and open layout ideal for build-to-suit use. Office and retail space available for lease in the mixed-use development of Westgate Park. Westgate Park is situated on the corner of W Reno and Sara Road, with convenient access to both the Kilpatrick Turnpike and I-40. Future expansion of the turnpike will allow a direct route to Will Rogers Airport. Located just south of the park’s prominent Class A office building, Westgate One, these office and retail buildings will feature access to the campus centralized water feature, with walking trails and seating surrounding the area. Phase I of this development includes one 10,500 SF office building and one 10,500 SF retail building. In addition to the development of multi-family units to the east, pad sites are available for a hard corner convenience store, 2-story office building, retail center and full-service restaurants/fast food. Tenants in Westgate One will have immediate access to these retail, eateries, and beautiful outdoor spaces, all within minutes of downtown OKC.
Presented by

Westgate Properties | Oklahoma City, OK 73127
Hmm, there seems to have been an error sending your message. Please try again.
Thanks! Your message was sent.


