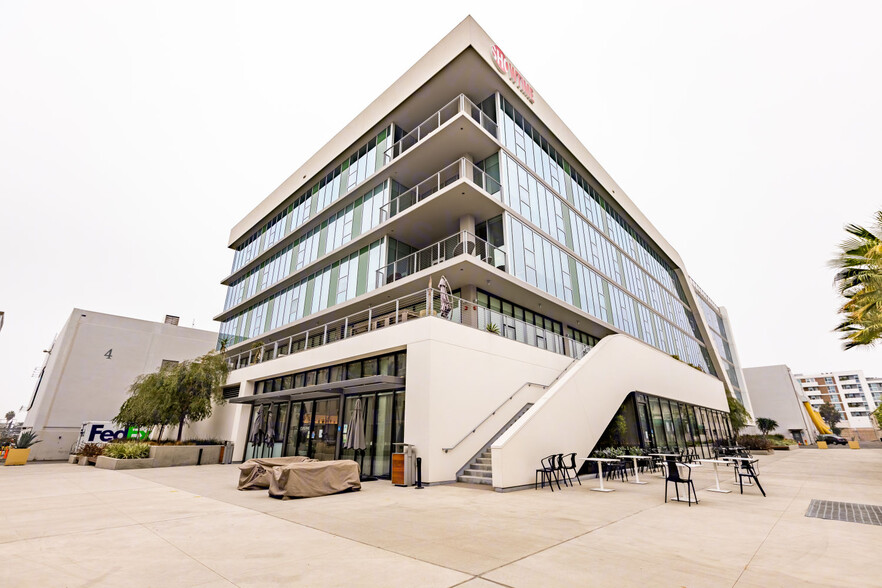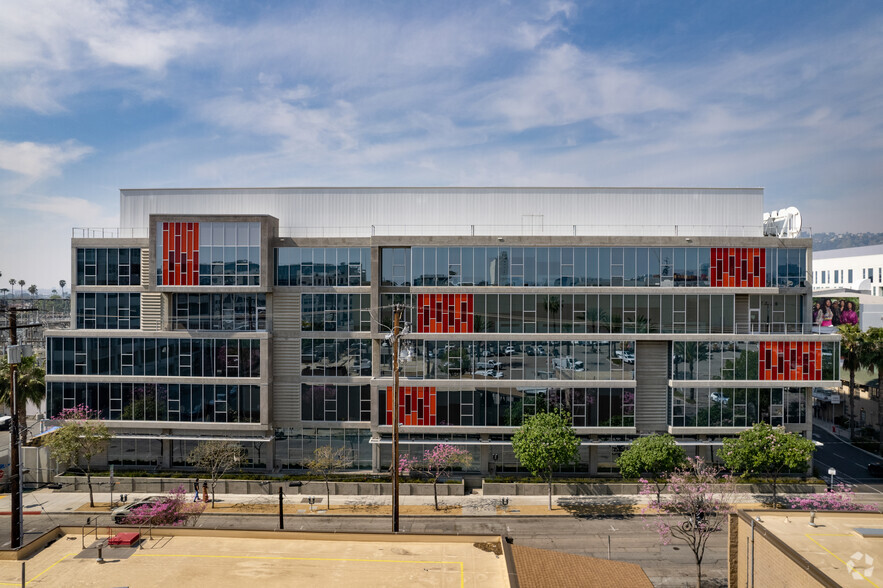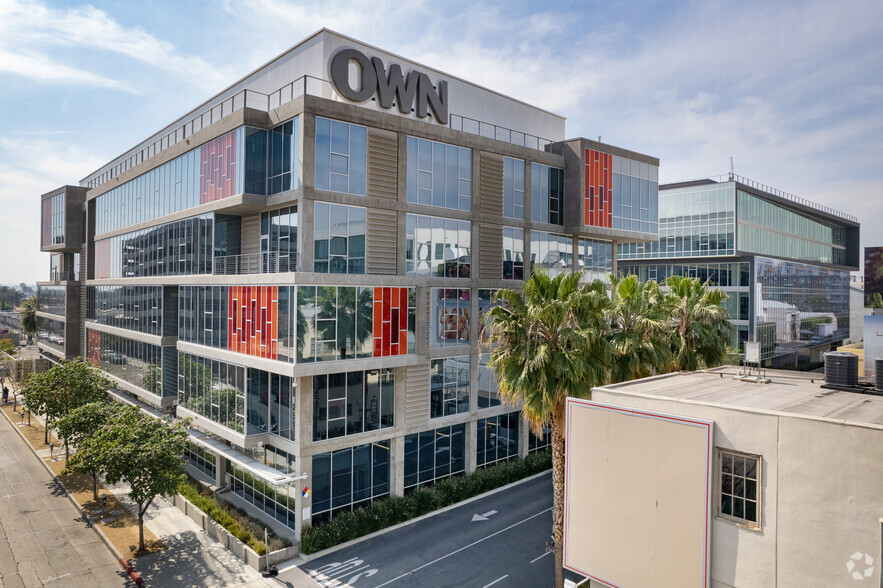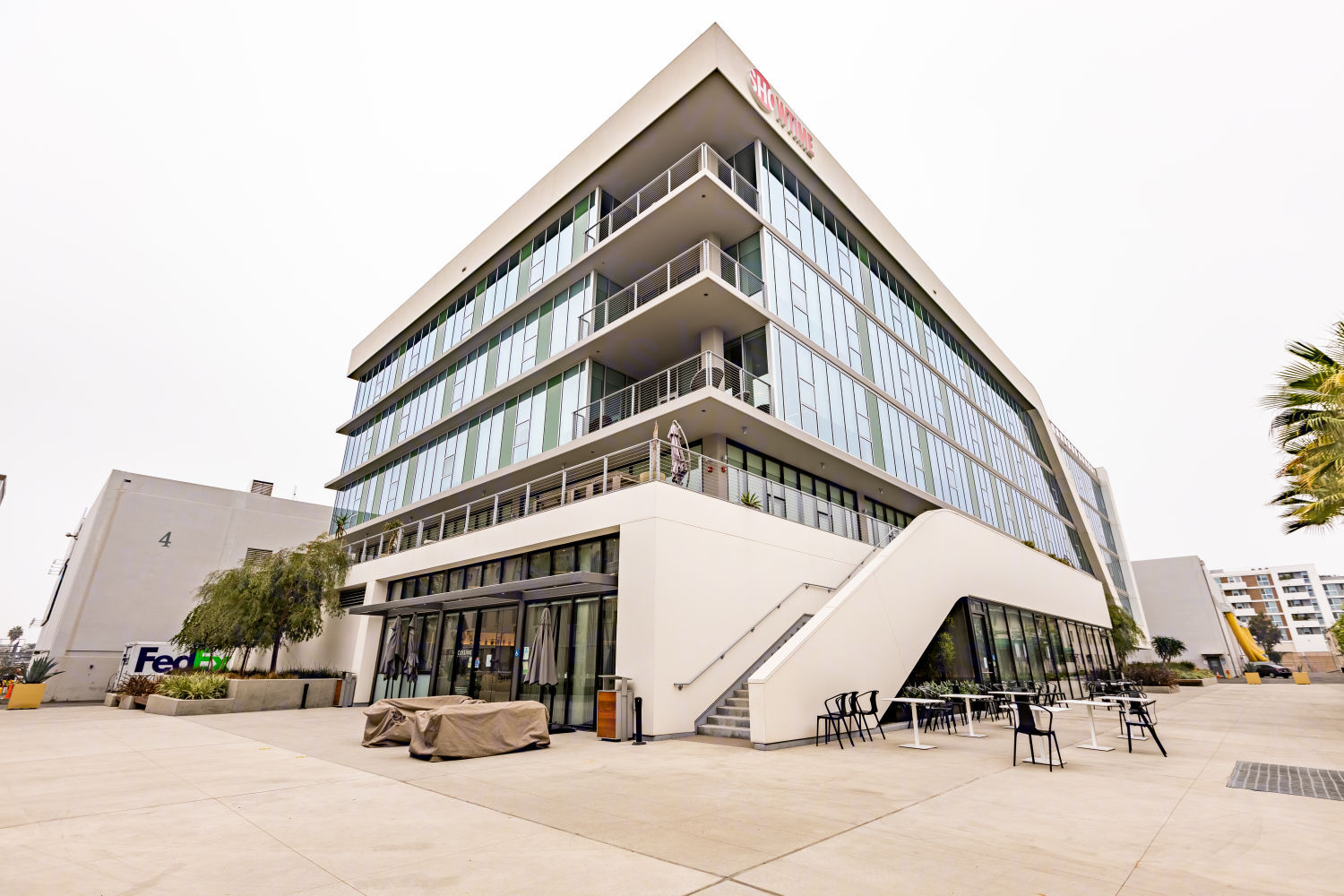
This feature is unavailable at the moment.
We apologize, but the feature you are trying to access is currently unavailable. We are aware of this issue and our team is working hard to resolve the matter.
Please check back in a few minutes. We apologize for the inconvenience.
- LoopNet Team
thank you

Your email has been sent!
The Lot West Hollywood, CA 90046
4,673 - 73,139 SF of Office Space Available



PARK HIGHLIGHTS
- Full building available for lease
- Building signage available
- 2nd generation space with high-end finishes and edit bays
- On-site amenities, parking and outdoor space
- 3.5:1,000 parking
- Located on a full-service, secured studio lot
- Entire Premises of 62,000 SF includes exclusive, private ground floor lobby
- Secured environment
PARK FACTS
| Total Space Available | 73,139 SF | Park Type | Office Park |
| Min. Divisible | 4,673 SF | Cross Streets | Santa Monica Blvd |
| Max. Contiguous | 48,520 SF |
| Total Space Available | 73,139 SF |
| Min. Divisible | 4,673 SF |
| Max. Contiguous | 48,520 SF |
| Park Type | Office Park |
| Cross Streets | Santa Monica Blvd |
ALL AVAILABLE SPACES(6)
Display Rental Rate as
- SPACE
- SIZE
- TERM
- RENTAL RATE
- SPACE USE
- CONDITION
- AVAILABLE
Landlord is willing to do a full building-standard build-to-suit on this space
- Rate includes utilities, building services and property expenses
- Fits 10 - 111 People
- Space is in Excellent Condition
- Double door elevator & lobby identity
- Open Floor Plan Layout
- Finished Ceilings: 14’
- Can be combined with additional space(s) for up to 48,520 SF of adjacent space
Landlord is willing to do a full building-standard build-to-suit on this space
- Rate includes utilities, building services and property expenses
- Fits 25 - 79 People
- Space is in Excellent Condition
- Double door identity off the elevator lobby
- Office intensive layout
- 2 Conference Rooms
- Can be combined with additional space(s) for up to 48,520 SF of adjacent space
- Highly improved 2nd generation suite
Landlord is willing to do a full building-standard build-to-suit on this space
- Rate includes utilities, building services and property expenses
- Fits 60 - 191 People
- Can be combined with additional space(s) for up to 48,520 SF of adjacent space
- Private patio
- Screening room
- Office intensive layout
- Space is in Excellent Condition
- Interconnecting stair to 4th floor
- Highly improved 2nd generation space
Landlord is willing to do a full building-standard build-to-suit on this space; Interconnecting stair to 3rd floor (contiguous 31,535 RSF)
- Rate includes utilities, building services and property expenses
- Fits 20 - 62 People
- Can be combined with additional space(s) for up to 48,520 SF of adjacent space
- Highly improved 2nd generation space
- Mostly Open Floor Plan Layout
- Space is in Excellent Condition
- Private patio
| Space | Size | Term | Rental Rate | Space Use | Condition | Available |
| 1st Floor | 7,205 SF | Negotiable | $63.00 /SF/YR $5.25 /SF/MO $453,915 /YR $37,826 /MO | Office | Shell Space | Now |
| 2nd Floor | 9,780 SF | Negotiable | $71.40 /SF/YR $5.95 /SF/MO $698,292 /YR $58,191 /MO | Office | Partial Build-Out | Now |
| 3rd Floor | 23,816 SF | Negotiable | $71.40 /SF/YR $5.95 /SF/MO $1,700,462 /YR $141,705 /MO | Office | Partial Build-Out | Now |
| 4th Floor | 7,719 SF | Negotiable | $71.40 /SF/YR $5.95 /SF/MO $551,137 /YR $45,928 /MO | Office | - | Now |
1041 N Formosa Ave - 1st Floor
1041 N Formosa Ave - 2nd Floor
1041 N Formosa Ave - 3rd Floor
1041 N Formosa Ave - 4th Floor
- SPACE
- SIZE
- TERM
- RENTAL RATE
- SPACE USE
- CONDITION
- AVAILABLE
- Rate includes utilities, building services and property expenses
- Fits 11 - 34 People
- Rate includes utilities, building services and property expenses
- Fits 48 - 151 People
| Space | Size | Term | Rental Rate | Space Use | Condition | Available |
| 1st Floor, Ste GRND | 4,673 SF | Negotiable | $69.00 /SF/YR $5.75 /SF/MO $322,437 /YR $26,870 /MO | Office | - | Now |
| 3rd Floor | 10,000-19,946 SF | Negotiable | $69.00 /SF/YR $5.75 /SF/MO $1,376,274 /YR $114,690 /MO | Office | - | Now |
1041 N Formosa Ave - 1st Floor - Ste GRND
1041 N Formosa Ave - 3rd Floor
1041 N Formosa Ave - 1st Floor
| Size | 7,205 SF |
| Term | Negotiable |
| Rental Rate | $63.00 /SF/YR |
| Space Use | Office |
| Condition | Shell Space |
| Available | Now |
Landlord is willing to do a full building-standard build-to-suit on this space
- Rate includes utilities, building services and property expenses
- Open Floor Plan Layout
- Fits 10 - 111 People
- Finished Ceilings: 14’
- Space is in Excellent Condition
- Can be combined with additional space(s) for up to 48,520 SF of adjacent space
- Double door elevator & lobby identity
1041 N Formosa Ave - 2nd Floor
| Size | 9,780 SF |
| Term | Negotiable |
| Rental Rate | $71.40 /SF/YR |
| Space Use | Office |
| Condition | Partial Build-Out |
| Available | Now |
Landlord is willing to do a full building-standard build-to-suit on this space
- Rate includes utilities, building services and property expenses
- Office intensive layout
- Fits 25 - 79 People
- 2 Conference Rooms
- Space is in Excellent Condition
- Can be combined with additional space(s) for up to 48,520 SF of adjacent space
- Double door identity off the elevator lobby
- Highly improved 2nd generation suite
1041 N Formosa Ave - 3rd Floor
| Size | 23,816 SF |
| Term | Negotiable |
| Rental Rate | $71.40 /SF/YR |
| Space Use | Office |
| Condition | Partial Build-Out |
| Available | Now |
Landlord is willing to do a full building-standard build-to-suit on this space
- Rate includes utilities, building services and property expenses
- Office intensive layout
- Fits 60 - 191 People
- Space is in Excellent Condition
- Can be combined with additional space(s) for up to 48,520 SF of adjacent space
- Interconnecting stair to 4th floor
- Private patio
- Highly improved 2nd generation space
- Screening room
1041 N Formosa Ave - 4th Floor
| Size | 7,719 SF |
| Term | Negotiable |
| Rental Rate | $71.40 /SF/YR |
| Space Use | Office |
| Condition | - |
| Available | Now |
Landlord is willing to do a full building-standard build-to-suit on this space; Interconnecting stair to 3rd floor (contiguous 31,535 RSF)
- Rate includes utilities, building services and property expenses
- Mostly Open Floor Plan Layout
- Fits 20 - 62 People
- Space is in Excellent Condition
- Can be combined with additional space(s) for up to 48,520 SF of adjacent space
- Private patio
- Highly improved 2nd generation space
1041 N Formosa Ave - 1st Floor - Ste GRND
| Size | 4,673 SF |
| Term | Negotiable |
| Rental Rate | $69.00 /SF/YR |
| Space Use | Office |
| Condition | - |
| Available | Now |
- Rate includes utilities, building services and property expenses
- Fits 11 - 34 People
1041 N Formosa Ave - 3rd Floor
| Size | 10,000-19,946 SF |
| Term | Negotiable |
| Rental Rate | $69.00 /SF/YR |
| Space Use | Office |
| Condition | - |
| Available | Now |
- Rate includes utilities, building services and property expenses
- Fits 48 - 151 People
PARK OVERVIEW
Announcing Formosa West, a new, 100,000 square foot creative office building capturing the studio lifestyle on the historic grounds of The Lot in West Hollywood. Within a secured creative campus, Formosa West is designed to appeal to content creators, transmedia innovators and a new class of creative trendsetters. With a walk score of 91, the location of Formosa West is truly a "Walker's Paradise." Grab lunch at a number of eateries, including Mendocino Farms, Food + Lab Cafe, or Lyfe Kitchen. Nearby shopping is easy at Target, Best Buy, and Sprouts. After work, unwind at the historic Formosa Cafe, Jones, or Tinto. There are plenty of housing options too, including new mixed use projects The Dylan, The Huxley, and the upcoming Movietown Plaza next door. When your creative office resides at Formosa West, everything you need is within walking distance.
Presented by

The Lot | West Hollywood, CA 90046
Hmm, there seems to have been an error sending your message. Please try again.
Thanks! Your message was sent.















