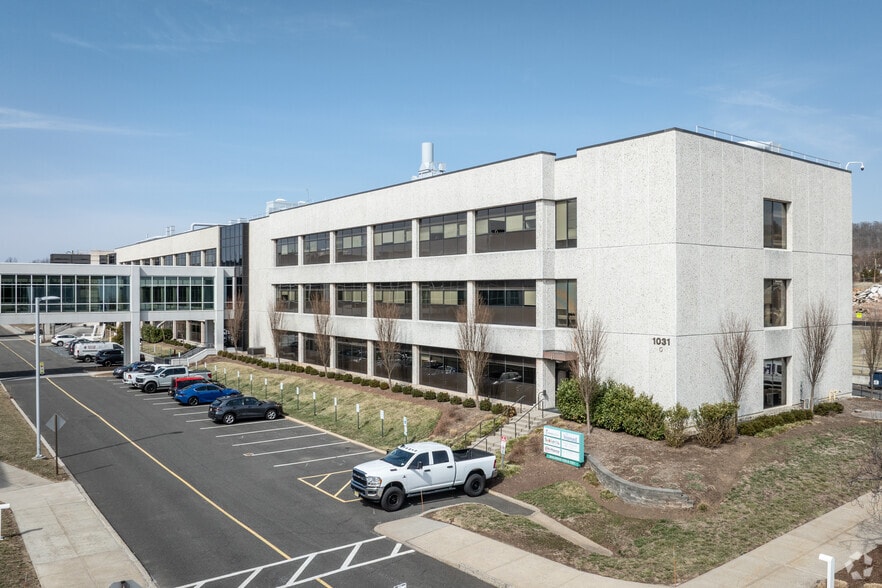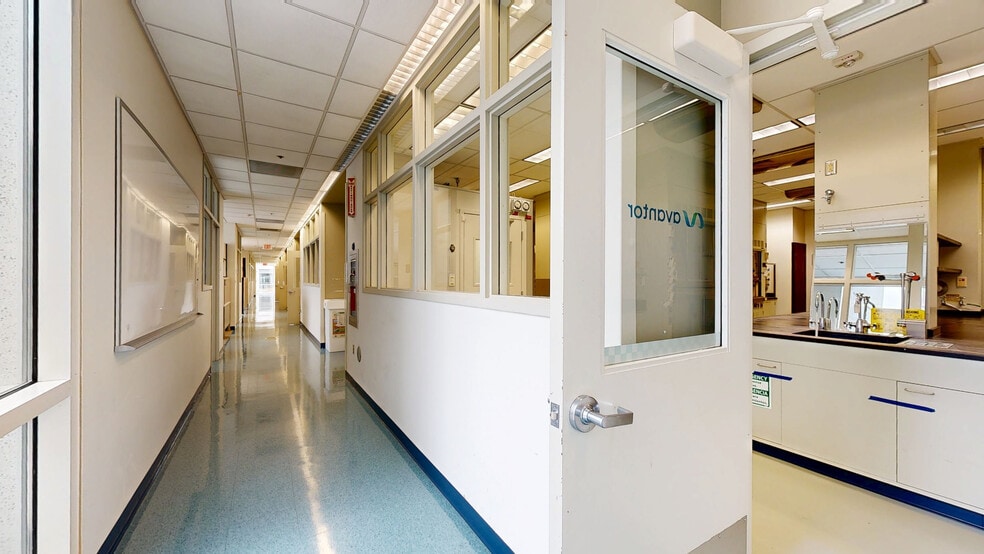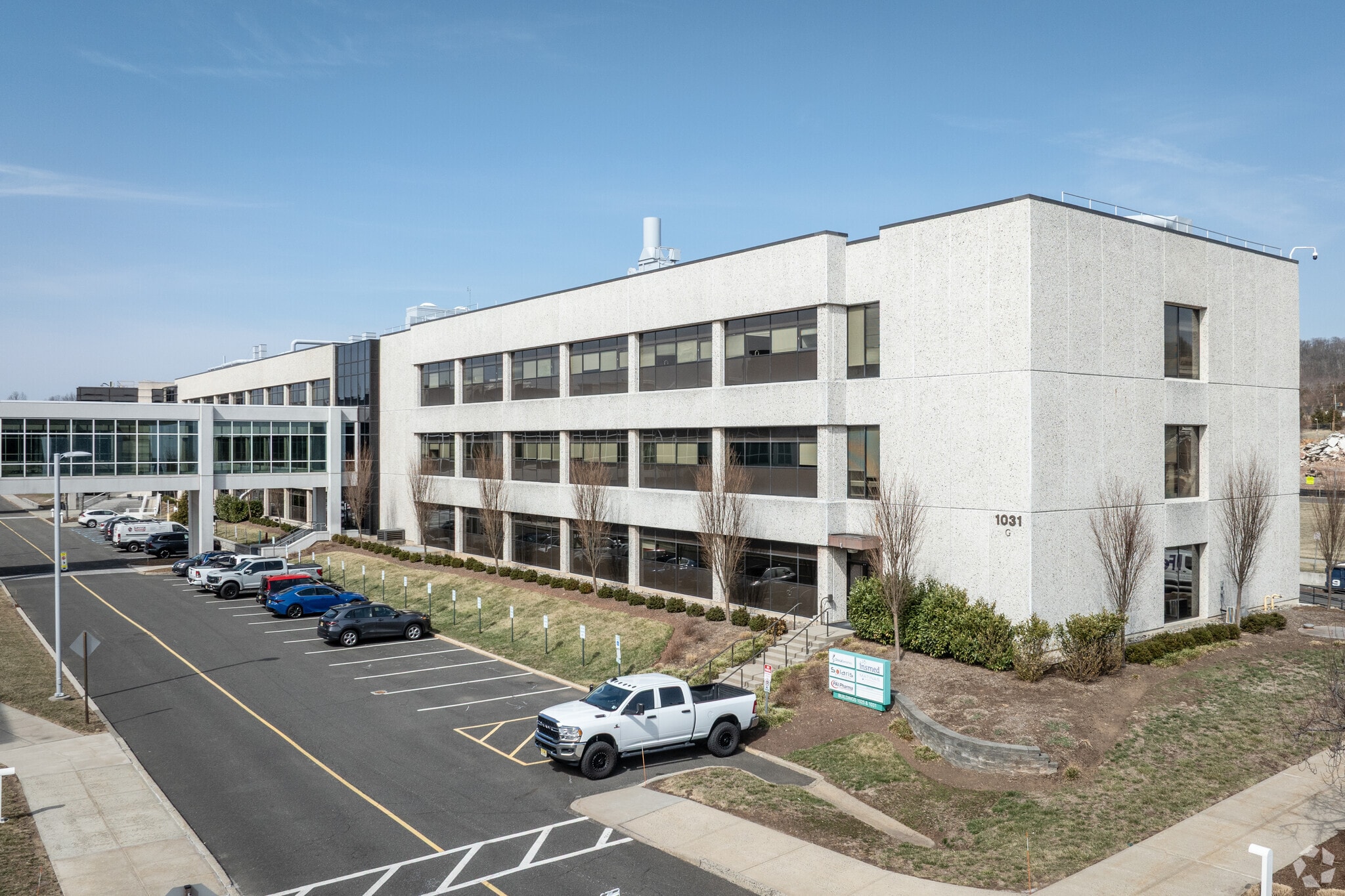Your email has been sent.
PARK HIGHLIGHTS
- The New Jersey Center of Excellence presents 850,000 square feet of premier existing R&D lab and manufacturing space in a secure amenity-rich campus.
- Secure gated campus with a new fitness center, a full-service café, a renovated auditorium and conference room, a basketball court, and walking path.
- Centrally located near major highways, providing regional access to a highly educated workforce, and close to Newark Liberty Int'l Airport.
- Experience modern labs with once-through air, house DI water, compressed air and vacuum, campus dual power feeds and generator backup.
- Utilities provided by a central utility plant, served by dual electrical feeds with dual fuel co-gen and generator back up for chillers and boilers.
PARK FACTS
ALL AVAILABLE SPACES(10)
Display Rental Rate as
- SPACE
- SIZE
- TERM
- RENTAL RATE
- SPACE USE
- CONDITION
- AVAILABLE
R&D lab and office space.
- Space is in Excellent Condition
- After Hours HVAC Available
- Central Air and Heating
- Smoke Detector
R&D lab and office space.
- Space is in Excellent Condition
- After Hours HVAC Available
- Central Air and Heating
- Smoke Detector
| Space | Size | Term | Rental Rate | Space Use | Condition | Available |
| Lower Level | 9,296 SF | Negotiable | Upon Request Upon Request Upon Request Upon Request | Flex | Full Build-Out | Now |
| 1st Floor | 9,249-26,722 SF | Negotiable | Upon Request Upon Request Upon Request Upon Request | Flex | Full Build-Out | Now |
1041 Route 202/206 - Lower Level
1041 Route 202/206 - 1st Floor
- SPACE
- SIZE
- TERM
- RENTAL RATE
- SPACE USE
- CONDITION
- AVAILABLE
- Fits 55 - 176 People
- Central Air and Heating
- Smoke Detector
- Can be combined with additional space(s) for up to 66,000 SF of adjacent space
- After Hours HVAC Available
- Fits 55 - 176 People
- Central Air and Heating
- Smoke Detector
- Can be combined with additional space(s) for up to 66,000 SF of adjacent space
- After Hours HVAC Available
- Fits 55 - 176 People
- Central Air and Heating
- Smoke Detector
- Can be combined with additional space(s) for up to 66,000 SF of adjacent space
- After Hours HVAC Available
| Space | Size | Term | Rental Rate | Space Use | Condition | Available |
| 1st Floor | 22,000 SF | Negotiable | Upon Request Upon Request Upon Request Upon Request | Office | Full Build-Out | February 01, 2026 |
| 2nd Floor | 22,000 SF | Negotiable | Upon Request Upon Request Upon Request Upon Request | Office | Full Build-Out | February 01, 2026 |
| 3rd Floor | 22,000 SF | Negotiable | Upon Request Upon Request Upon Request Upon Request | Office | - | February 01, 2026 |
1041 Route 202/206 - F - 1st Floor
1041 Route 202/206 - F - 2nd Floor
1041 Route 202/206 - F - 3rd Floor
- SPACE
- SIZE
- TERM
- RENTAL RATE
- SPACE USE
- CONDITION
- AVAILABLE
The 2 spaces in this building must be leased together, for a total size of 142,780 SF (Contiguous Area):
- Laboratory
| Space | Size | Term | Rental Rate | Space Use | Condition | Available |
| 1st Floor, 2nd Floor | 142,780 SF | Negotiable | Upon Request Upon Request Upon Request Upon Request | Flex | Full Build-Out | Now |
1041 Route 202/206 - 1st Floor, 2nd Floor
The 2 spaces in this building must be leased together, for a total size of 142,780 SF (Contiguous Area):
- SPACE
- SIZE
- TERM
- RENTAL RATE
- SPACE USE
- CONDITION
- AVAILABLE
- Central Air and Heating
- Security System
- High Ceilings
- Reception Area
- Drop Ceilings
- Conference Rooms
| Space | Size | Term | Rental Rate | Space Use | Condition | Available |
| 1st Floor | 6,504 SF | 5-10 Years | Upon Request Upon Request Upon Request Upon Request | Flex | - | Now |
1041 Route 202/206 - 1st Floor
- SPACE
- SIZE
- TERM
- RENTAL RATE
- SPACE USE
- CONDITION
- AVAILABLE
- Central Air and Heating
- Smoke Detector
- After Hours HVAC Available
R&D laboratory.
- Central Air and Heating
- Smoke Detector
- After Hours HVAC Available
R&D laboratory space.
- Central Air and Heating
- Smoke Detector
- After Hours HVAC Available
| Space | Size | Term | Rental Rate | Space Use | Condition | Available |
| 2nd Floor | 5,130 SF | Negotiable | Upon Request Upon Request Upon Request Upon Request | Flex | Partial Build-Out | Now |
| 2nd Floor | 5,130 SF | Negotiable | Upon Request Upon Request Upon Request Upon Request | Flex | Full Build-Out | Now |
| 3rd Floor | 13,467 SF | 5-10 Years | Upon Request Upon Request Upon Request Upon Request | Flex | Full Build-Out | Now |
1041 Route 202/206 - 2nd Floor
1041 Route 202/206 - 2nd Floor
1041 Route 202/206 - 3rd Floor
1041 Route 202/206 - Lower Level
| Size | 9,296 SF |
| Term | Negotiable |
| Rental Rate | Upon Request |
| Space Use | Flex |
| Condition | Full Build-Out |
| Available | Now |
R&D lab and office space.
- Space is in Excellent Condition
- Central Air and Heating
- After Hours HVAC Available
- Smoke Detector
1041 Route 202/206 - 1st Floor
| Size | 9,249-26,722 SF |
| Term | Negotiable |
| Rental Rate | Upon Request |
| Space Use | Flex |
| Condition | Full Build-Out |
| Available | Now |
R&D lab and office space.
- Space is in Excellent Condition
- Central Air and Heating
- After Hours HVAC Available
- Smoke Detector
1041 Route 202/206 - F - 1st Floor
| Size | 22,000 SF |
| Term | Negotiable |
| Rental Rate | Upon Request |
| Space Use | Office |
| Condition | Full Build-Out |
| Available | February 01, 2026 |
- Fits 55 - 176 People
- Can be combined with additional space(s) for up to 66,000 SF of adjacent space
- Central Air and Heating
- After Hours HVAC Available
- Smoke Detector
1041 Route 202/206 - F - 2nd Floor
| Size | 22,000 SF |
| Term | Negotiable |
| Rental Rate | Upon Request |
| Space Use | Office |
| Condition | Full Build-Out |
| Available | February 01, 2026 |
- Fits 55 - 176 People
- Can be combined with additional space(s) for up to 66,000 SF of adjacent space
- Central Air and Heating
- After Hours HVAC Available
- Smoke Detector
1041 Route 202/206 - F - 3rd Floor
| Size | 22,000 SF |
| Term | Negotiable |
| Rental Rate | Upon Request |
| Space Use | Office |
| Condition | - |
| Available | February 01, 2026 |
- Fits 55 - 176 People
- Can be combined with additional space(s) for up to 66,000 SF of adjacent space
- Central Air and Heating
- After Hours HVAC Available
- Smoke Detector
1041 Route 202/206 - 1st Floor, 2nd Floor
| Size |
1st Floor - 71,390 SF
2nd Floor - 71,390 SF
|
| Term | Negotiable |
| Rental Rate | Upon Request |
| Space Use | Flex |
| Condition | Full Build-Out |
| Available | Now |
- Laboratory
1041 Route 202/206 - 1st Floor
| Size | 6,504 SF |
| Term | 5-10 Years |
| Rental Rate | Upon Request |
| Space Use | Flex |
| Condition | - |
| Available | Now |
- Central Air and Heating
- Reception Area
- Security System
- Drop Ceilings
- High Ceilings
- Conference Rooms
1041 Route 202/206 - 2nd Floor
| Size | 5,130 SF |
| Term | Negotiable |
| Rental Rate | Upon Request |
| Space Use | Flex |
| Condition | Partial Build-Out |
| Available | Now |
- Central Air and Heating
- After Hours HVAC Available
- Smoke Detector
1041 Route 202/206 - 2nd Floor
| Size | 5,130 SF |
| Term | Negotiable |
| Rental Rate | Upon Request |
| Space Use | Flex |
| Condition | Full Build-Out |
| Available | Now |
R&D laboratory.
- Central Air and Heating
- After Hours HVAC Available
- Smoke Detector
1041 Route 202/206 - 3rd Floor
| Size | 13,467 SF |
| Term | 5-10 Years |
| Rental Rate | Upon Request |
| Space Use | Flex |
| Condition | Full Build-Out |
| Available | Now |
R&D laboratory space.
- Central Air and Heating
- After Hours HVAC Available
- Smoke Detector
MATTERPORT 3D TOURS
PARK OVERVIEW
The New Jersey Center of Excellence in Bridgewater, New Jersey, is a secure 850,000-square-foot, high-tech R&D campus in Somerset County. Ideally located within the Boston-Washington, DC life sciences corridor, the campus provides unparalleled access to major transportation routes, including the nearby Interstates 78 and 287 interchange, and is just a short drive from Newark Liberty International Airport and Newark Penn Station located on Amtrak’s Northeast Corridor Line. This thriving campus is home to prestigious tenants, including Ashland, Insmed, Nestlé Health Science, and PTC Therapeutics, and is a premier destination for innovative companies in the life sciences sector. The high-tech lab building is equipped with robust air handling units and exhaust fans that provide once-through lab air, building DI water, vacuum, and compressed air. Common areas are modern and open, with abundant natural light and community stairwells, creating a healthy and productive work environment. Additionally, a full building generator backup and utilities supported by an on-site Central Utility Plant (CUP) ensure reliable operations for tenants. The New Jersey Center of Excellence offers a secure, gated environment with a wide array of tenant amenities, including a new full-service cafeteria, fitness center, basketball court, and conference facilities. Outdoor walking paths, green spaces, and an auditorium further support a balanced lifestyle for tenants and visitors. Proximity to world-class hospitals and medical centers, including the Atlantic Health System, St. Joseph’s Health, Hackensack Meridian Health, and RWJ Barnabas Health, and New Jersey’s highly educated workforce solidifies the New Jersey Center of Excellence as a premier hub for life sciences innovation.
- 24 Hour Access
- Conferencing Facility
- Fiber Optic Internet
NEARBY AMENITIES
HOTELS |
|
|---|---|
| AC Hotels by Marriott |
150 rooms
8 min drive
|
| Marriott |
349 rooms
10 min drive
|
| Fairfield Inn |
79 rooms
14 min drive
|
| Hyatt House |
139 rooms
14 min drive
|
| Hilton Garden Inn |
129 rooms
15 min drive
|
LEASING TEAM
Bob Ryan, Managing Director
In representing landlords, Mr. Ryan is responsible for evaluating assets and developing a marketing and leasing or sale strategy incorporating target market planning, creating market awareness to both tenants and the brokerage community, presenting properties to prospective tenants or purchasers and negotiating business terms of transactions.
In representing occupiers of Mr. Ryan consults with companies to evaluate their occupancy needs through a thorough analysis including financial, operation and qualitative criteria and gaining consensus within an organization. Subsequently, Mr. Ryan then works with corporations to develop and implement an occupancy strategy based on the criteria developed.
Prior to joining Jones Lang LaSalle, Mr. Ryan was a Vice President of Brokerage at CBRE in New Jersey where he began his commercial real estate career in 2000. Mr. Ryan has represented corporations with acquisitions and dispositions including Advanstar Communications, Everest RE, Ford Motor Co., Sanofi-aventis, and the University of Phoenix. Additionally, Mr. Ryan has represented owners with lease and sale dispositions including Brickman Associates, Fortis Property Group, Glenborough Realty Trust, Normandy Real Estate Partners and Hampshire Real Estate Companies.
Prior to his real estate career, Mr. Ryan worked at National Starch & Chemical Company’s world headquarters in Bridgewater, New Jersey for 10 years. In his last position, as a Sales Specialist, he was responsible for oversight of the Specialty Adhesives Division’s largest clients.
Craig Eisenhardt, Executive Vice President
Prior to joining JLL Mr. Eisenhardt was a senior vice president at CB Richard Ellis (CBRE). For tenants, he is skilled at negotiating both standard and complex transactions, whether new leases, renewals or purchases. As a landlord agent, Mr. Eisenhardt is extremely knowledgeable about market intelligence and puts that insight to use in developing and implementing marketing strategies and negotiating transactions.
Mr. Eisenhardt is a graduate of William Paterson University where he earned a bachelor of science degree in Political Science. He is a recipient of the CoStar Group “Top 20” broker award and Real Estate New Jersey’s “Top 40 Under 40” Award.
Daniel Loughlin, Vice Chairman
Dan sits on the JLL Americas Leadership Council and the Executive Committee of the Life Science Practice Group.
Dan has over 25 years of experience in the corporate real estate field with over $2.0 Billion in transactions involving over 8 million square feet.
Some of his corporate clients include Merck, Roche Molecular, ExxonMobil, Celgene, Linde, sanofi-aventis, Prudential, Roka Biosciences, Daiichi Sankyo, Savient Pharmaceutical and CIT.
Dan began his career at JLL in July of 2008 due to the merger of The Staubach Company. Prior to joining the firm, he was a Managing Principal of The Staubach Company’s New Jersey Corporate Services division.
Dan joined Staubach in November 1998. In 1997, he was a Principal of Loughlin Stanton, LLC, a commercial real estate firm he founded with his partner, Thomas J. Stanton.
Prior to the formation of Loughlin Stanton, LLC, Dan was Senior Vice President for George Mintz & Company, Inc., a corporate real estate company where he specialized in Tenant Representation, Property Dispositions and Land Development and a Principal of Selkirk Construction Co.
Dan is a 2011 recipient of the JLL Champion of Excellence award.
Dan is a Board Member of the New Jersey Chapter of CoreNet Global, a Member of the New Jersey Biotechnology Council, Foundation Board Member of The Garden State Cancer Center Foundation in Belleville, New Jersey and a Capital Campaign Board Member for The Cancer Support Community of Central New Jersey.
ABOUT THE OWNER
OTHER PROPERTIES IN THE THOR EQUITIES PORTFOLIO
Presented by

New Jersey Center of Excellence | Bridgewater, NJ 08807
Hmm, there seems to have been an error sending your message. Please try again.
Thanks! Your message was sent.



















