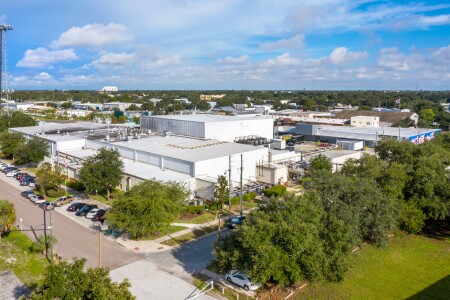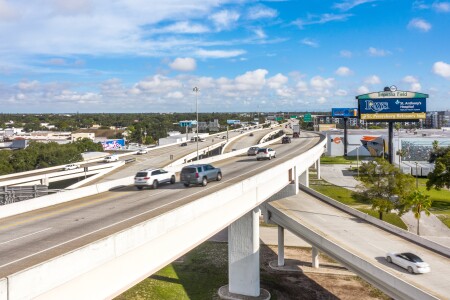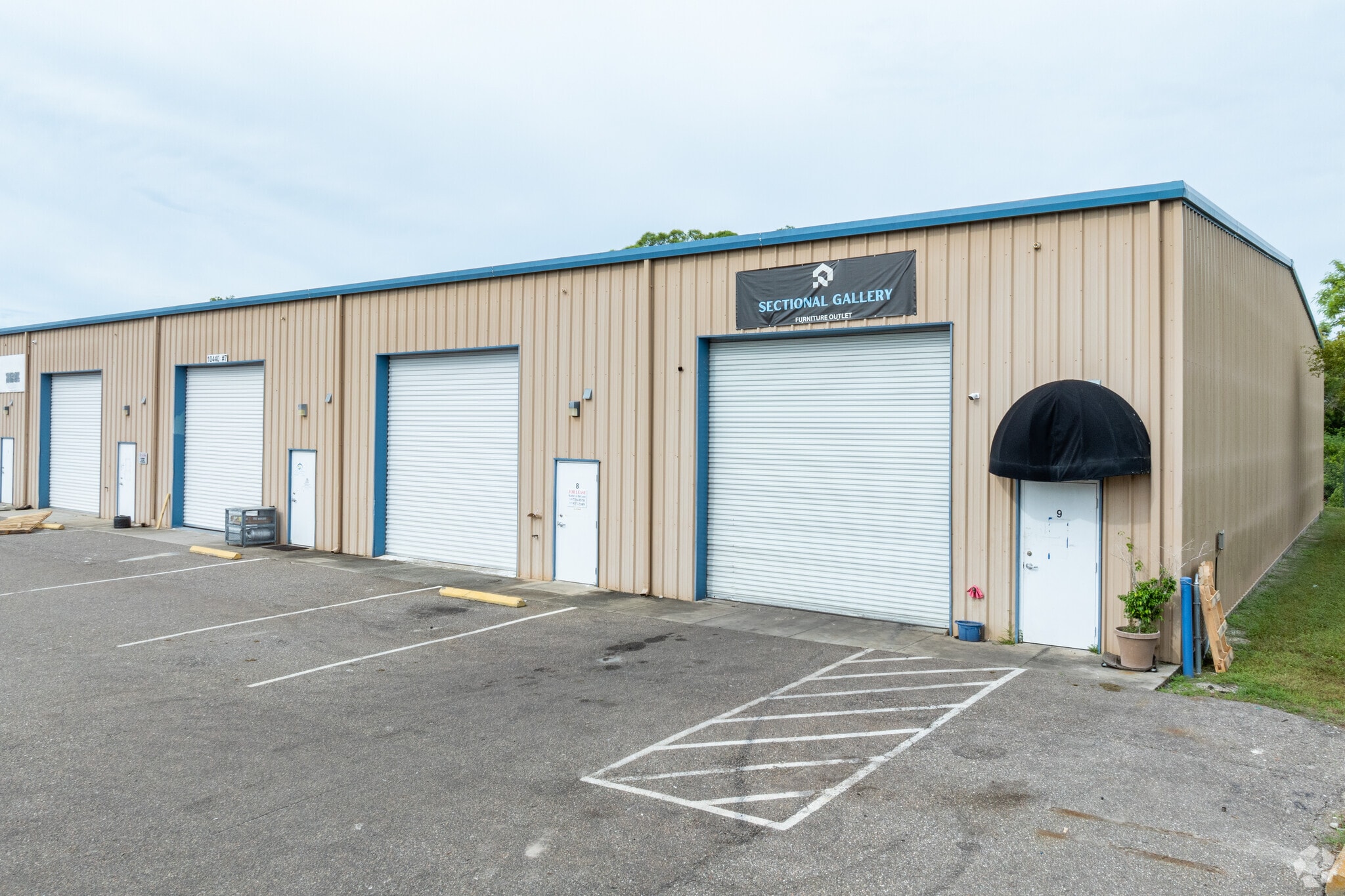Your email has been sent.

Cross Bayou Pinellas Park, FL 33782 1,820 - 26,982 SF of Industrial Space Available
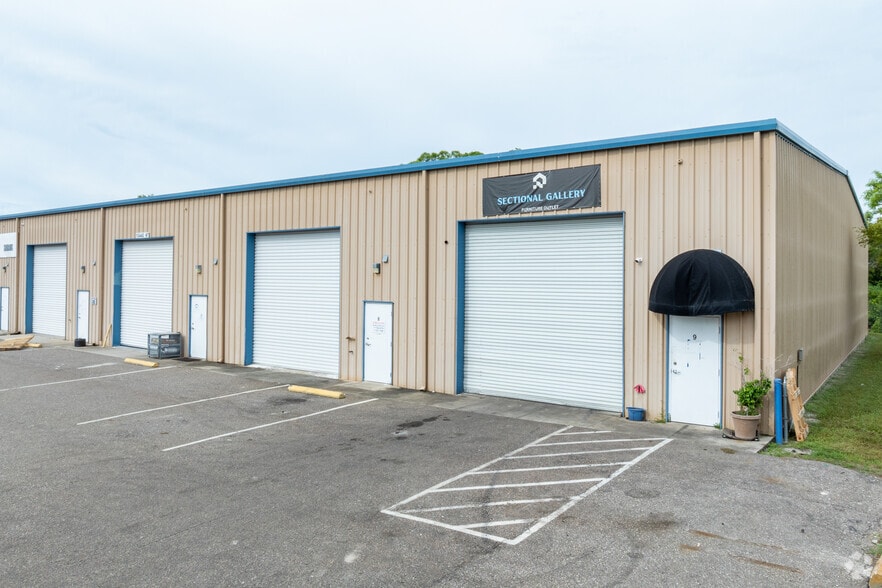
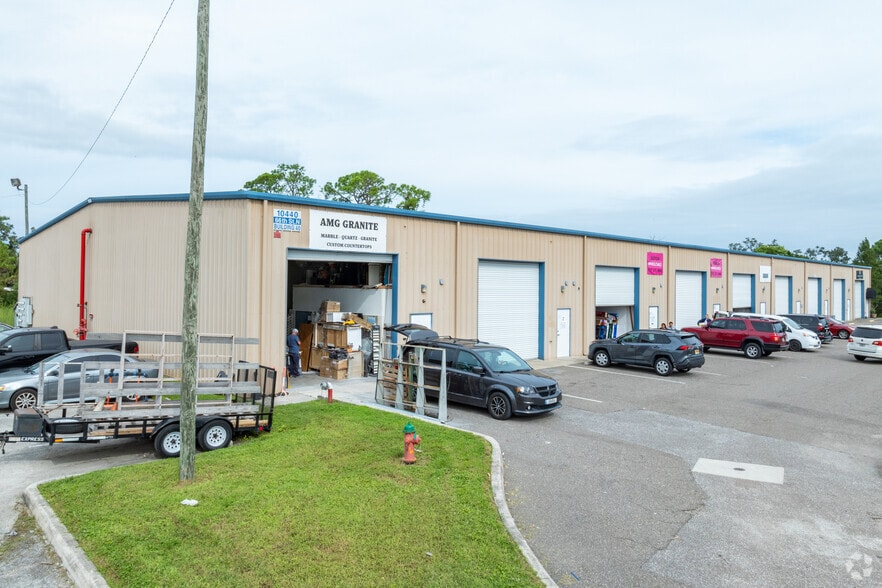
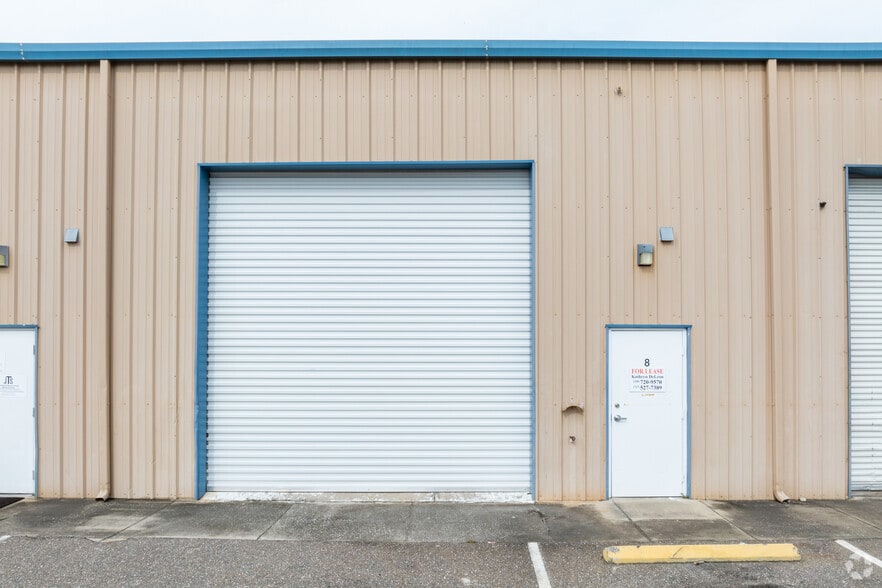

PARK HIGHLIGHTS
- Recent unit upgrades include newly installed luxury vinyl flooring, vibrant LED lighting, and ADA-compliant private restrooms.
- The South Pinellas Park submarket is an established logistical hub with access to Tampa Bay's airports and Interstates 274, 4, and 75.
- Each unit is equipped with 14-foot by 14-foot front load overhead doors and 8-foot by 8-foot rear doors, ideal for unloading/loading logistics.
PARK FACTS
FEATURES AND AMENITIES
- 24 Hour Access
- Controlled Access
- Skylights
ALL AVAILABLE SPACES(6)
Display Rental Rate as
- SPACE
- SIZE
- TERM
- RENTAL RATE
- SPACE USE
- CONDITION
- AVAILABLE
Available for immediate occupancy. Open warehouse with one ADA restroom and one office. 2-3 parking spaces. Please call office for showing 727-527-7389. No boats, granite or automotive. 3 contiguous units that are each 2,750 sf each. Combine all 3 for a total of 8,250 sf or take 2 units for 5,500 sf. Water and trash included in base rent, tenant is responsible for electric. First month's rent and Security Deposit due at signing. $100 application fee.
- Listed rate may not include certain utilities, building services and property expenses
- Private Restrooms
- Professional Lease
- 1 Drive Bay
- Natural Light
AIR CONDITIONED WAREHOUSE! Open warehouse unit with LVP in office, upgraded LED lighting, and 1 ADA restroom. Front OHD is 14' x 14' and rear (no access/cross ventilation) 8' x 8'. The unit comes with 4 parking spaces. 20' ceiling height. The landlord covers water and trash; the tenant is responsible for electricity. This unit is not fully air-conditioned, only the office and restroom. Park has controlled access after business hours at both entrances to the park. At this time, we are not accepting any businesses that are automotive, granite, or boat-related. Please call the office to show 727-527-7389 Background and credit check required. First month's rent plus Security Deposit for move-in costs.
- Listed rate may not include certain utilities, building services and property expenses
- Private Restrooms
- 1 Drive Bay
Available for immediate occupancy. Open warehouse with one ADA restroom and one office. 2-3 parking spaces. Please call office for showing 727-527-7389. No boats, granite or automotive. 3 contiguous units that are each 2,750 sf each. Combine all 3 for a total of 8,250 sf or take 2 units for 5,500 sf. Water and trash included in base rent, tenant is responsible for electric. First month's rent and Security Deposit due at signing. $100 application fee.
- Listed rate may not include certain utilities, building services and property expenses
- 1 Drive Bay
- Professional Lease
- Includes 150 SF of dedicated office space
- Private Restrooms
Available for immediate occupancy. Open warehouse with one ADA restroom and one office. 2-3 parking spaces. Please call office for showing 727-527-7389. No boats, granite or automotive. 3 contiguous units that are each 2,750 sf each. Combine all 3 for a total of 8,250 sf or take 2 units for 5,500 sf. Water and trash included in base rent, tenant is responsible for electric. First month's rent and Security Deposit due at signing. $100 application fee.
- Listed rate may not include certain utilities, building services and property expenses
- Private Restrooms
- Professional Lease
- 1 Drive Bay
- Natural Light
| Space | Size | Term | Rental Rate | Space Use | Condition | Available |
| 1st Floor | 2,750 SF | 1-5 Years | $14.00 /SF/YR $1.17 /SF/MO $38,500 /YR $3,208 /MO | Industrial | Partial Build-Out | Now |
| 1st Floor - 2 | 2,750 SF | Negotiable | $15.00 /SF/YR $1.25 /SF/MO $41,250 /YR $3,438 /MO | Industrial | Partial Build-Out | Now |
| 1st Floor - 6 | 2,750-8,250 SF | 1-5 Years | $14.00 /SF/YR $1.17 /SF/MO $115,500 /YR $9,625 /MO | Industrial | Partial Build-Out | Now |
| 1st Floor - 8 | 2,750-8,250 SF | 1-5 Years | $14.00 /SF/YR $1.17 /SF/MO $115,500 /YR $9,625 /MO | Industrial | Partial Build-Out | Now |
10440 66th St N - 1st Floor
10440 66th St N - 1st Floor - 2
10440 66th St N - 1st Floor - 6
10440 66th St N - 1st Floor - 8
- SPACE
- SIZE
- TERM
- RENTAL RATE
- SPACE USE
- CONDITION
- AVAILABLE
Open warehouse space with 14' x 14 OHD access- 8' x 8' OHD in rear (cross ventilation use only) upgraded LED lighting throughout, LVP in office and 1 ADA restroom. Park has 2 entrances with controlled access after hours. Water and trash is included in rent leaving tenant to be responsible for electric and Wi-Fi. All tenants to provide and maintain General Liability, $100 application fee, First and Security Deposit to move in. Please call office for showing. 727-527-7389
- Listed rate may not include certain utilities, building services and property expenses
- Private Restrooms
- Natural Light
- 1 Drive Bay
- Secure Storage
| Space | Size | Term | Rental Rate | Space Use | Condition | Available |
| 1st Floor - 2 | 1,820 SF | 1-5 Years | $14.00 /SF/YR $1.17 /SF/MO $25,480 /YR $2,123 /MO | Industrial | - | Now |
10410 66th St N - 1st Floor - 2
- SPACE
- SIZE
- TERM
- RENTAL RATE
- SPACE USE
- CONDITION
- AVAILABLE
Open warehouse with one 14' x 14' OHD, one rear OHD 8' x 8' (for cross ventilation) 20' ceiling, LVP in office and one ADA restroom. Call office for showing 727-527-7389 First months rent and security deposit required to move in. $100 application fee. Concessions offered for long term leases.
- Listed rate may not include certain utilities, building services and property expenses
- 1 Drive Bay
- Controlled access industrial park.
- 1 min to Bryan Dairy
- Includes 150 SF of dedicated office space
- Natural Light
- Water and trash included
| Space | Size | Term | Rental Rate | Space Use | Condition | Available |
| 1st Floor - 5 | 3,162 SF | Negotiable | $14.00 /SF/YR $1.17 /SF/MO $44,268 /YR $3,689 /MO | Industrial | Partial Build-Out | Now |
10430 66th St N - 1st Floor - 5
10440 66th St N - 1st Floor
| Size | 2,750 SF |
| Term | 1-5 Years |
| Rental Rate | $14.00 /SF/YR |
| Space Use | Industrial |
| Condition | Partial Build-Out |
| Available | Now |
Available for immediate occupancy. Open warehouse with one ADA restroom and one office. 2-3 parking spaces. Please call office for showing 727-527-7389. No boats, granite or automotive. 3 contiguous units that are each 2,750 sf each. Combine all 3 for a total of 8,250 sf or take 2 units for 5,500 sf. Water and trash included in base rent, tenant is responsible for electric. First month's rent and Security Deposit due at signing. $100 application fee.
- Listed rate may not include certain utilities, building services and property expenses
- 1 Drive Bay
- Private Restrooms
- Natural Light
- Professional Lease
10440 66th St N - 1st Floor - 2
| Size | 2,750 SF |
| Term | Negotiable |
| Rental Rate | $15.00 /SF/YR |
| Space Use | Industrial |
| Condition | Partial Build-Out |
| Available | Now |
AIR CONDITIONED WAREHOUSE! Open warehouse unit with LVP in office, upgraded LED lighting, and 1 ADA restroom. Front OHD is 14' x 14' and rear (no access/cross ventilation) 8' x 8'. The unit comes with 4 parking spaces. 20' ceiling height. The landlord covers water and trash; the tenant is responsible for electricity. This unit is not fully air-conditioned, only the office and restroom. Park has controlled access after business hours at both entrances to the park. At this time, we are not accepting any businesses that are automotive, granite, or boat-related. Please call the office to show 727-527-7389 Background and credit check required. First month's rent plus Security Deposit for move-in costs.
- Listed rate may not include certain utilities, building services and property expenses
- 1 Drive Bay
- Private Restrooms
10440 66th St N - 1st Floor - 6
| Size | 2,750-8,250 SF |
| Term | 1-5 Years |
| Rental Rate | $14.00 /SF/YR |
| Space Use | Industrial |
| Condition | Partial Build-Out |
| Available | Now |
Available for immediate occupancy. Open warehouse with one ADA restroom and one office. 2-3 parking spaces. Please call office for showing 727-527-7389. No boats, granite or automotive. 3 contiguous units that are each 2,750 sf each. Combine all 3 for a total of 8,250 sf or take 2 units for 5,500 sf. Water and trash included in base rent, tenant is responsible for electric. First month's rent and Security Deposit due at signing. $100 application fee.
- Listed rate may not include certain utilities, building services and property expenses
- Includes 150 SF of dedicated office space
- 1 Drive Bay
- Private Restrooms
- Professional Lease
10440 66th St N - 1st Floor - 8
| Size | 2,750-8,250 SF |
| Term | 1-5 Years |
| Rental Rate | $14.00 /SF/YR |
| Space Use | Industrial |
| Condition | Partial Build-Out |
| Available | Now |
Available for immediate occupancy. Open warehouse with one ADA restroom and one office. 2-3 parking spaces. Please call office for showing 727-527-7389. No boats, granite or automotive. 3 contiguous units that are each 2,750 sf each. Combine all 3 for a total of 8,250 sf or take 2 units for 5,500 sf. Water and trash included in base rent, tenant is responsible for electric. First month's rent and Security Deposit due at signing. $100 application fee.
- Listed rate may not include certain utilities, building services and property expenses
- 1 Drive Bay
- Private Restrooms
- Natural Light
- Professional Lease
10410 66th St N - 1st Floor - 2
| Size | 1,820 SF |
| Term | 1-5 Years |
| Rental Rate | $14.00 /SF/YR |
| Space Use | Industrial |
| Condition | - |
| Available | Now |
Open warehouse space with 14' x 14 OHD access- 8' x 8' OHD in rear (cross ventilation use only) upgraded LED lighting throughout, LVP in office and 1 ADA restroom. Park has 2 entrances with controlled access after hours. Water and trash is included in rent leaving tenant to be responsible for electric and Wi-Fi. All tenants to provide and maintain General Liability, $100 application fee, First and Security Deposit to move in. Please call office for showing. 727-527-7389
- Listed rate may not include certain utilities, building services and property expenses
- 1 Drive Bay
- Private Restrooms
- Secure Storage
- Natural Light
10430 66th St N - 1st Floor - 5
| Size | 3,162 SF |
| Term | Negotiable |
| Rental Rate | $14.00 /SF/YR |
| Space Use | Industrial |
| Condition | Partial Build-Out |
| Available | Now |
Open warehouse with one 14' x 14' OHD, one rear OHD 8' x 8' (for cross ventilation) 20' ceiling, LVP in office and one ADA restroom. Call office for showing 727-527-7389 First months rent and security deposit required to move in. $100 application fee. Concessions offered for long term leases.
- Listed rate may not include certain utilities, building services and property expenses
- Includes 150 SF of dedicated office space
- 1 Drive Bay
- Natural Light
- Controlled access industrial park.
- Water and trash included
- 1 min to Bryan Dairy
MATTERPORT 3D TOUR
PARK OVERVIEW
The Cross Bayou industrial/flex campus at 10410-10450 66th Street N is a premier destination comprising five distinct buildings in Pinellas Park. Each unit within this dynamic complex boasts a 14-foot by 14-foot ground-level overhead door at the front and an 8-foot by 8-foot rear door for cross ventilation. Industrial Park has 2 entrances and features controlled access after hours. Management has outfitted each unit with upgraded luxury vinyl plank (LVP) flooring adorning the offices and energy-efficient LED lighting illuminating each unit. Ensuring convenience and compliance, every unit features a private ADA restroom. The Cross Bayou campus also caters to its tenants' diverse operational needs, offering 24/7 access and ample parking. Furthering its appeal, property management remains actively engaged, 10 minutes away from the park. The inclusive base rent encompasses water and trash services, alleviating administrative burdens. Positioned strategically within South Pinellas, this locale emerges in the region's bustling industrial hub, boasting proximity to the St. Pete-Clearwater International Airport (PIE) and direct connectivity to Interstate 275. This arterial thoroughfare seamlessly connects to Interstates 4 and 75, facilitating streamlined transportation logistics. Moreover, the Tampa International Airport (TPA) lies within a convenient 30-minute drive, underscoring the unparalleled accessibility of this prime industrial destination.
ABOUT SOUTH PINELLAS COUNTY
South Pinellas is the largest industrial node in the Tampa region, offering proximity to St. Pete-Clearwater International Airport and direct access to Interstate 275, which connects the area to Florida’s two primary arterial roadways, interstates 4 and 75.
South Pinellas is located within a same-day round-trip drive to all Florida markets, making it an advantageous location for logistics and distribution companies. The area is also attractive to last-mile delivery companies requiring proximity to a dense population center.
Industrial construction has been limited over the past decade, and as a result, the industrial inventory here is a bit older than the Tampa market average. The average building size also trends a little smaller, at just under 20,000 square feet. Most of the submarket’s largest tenants are concentrated in the Feather Sound, Gateway, and Pinellas Park areas, as well as on the north side of Bryan Dairy Road.
Historically, the tenant mix in South Pinellas has been dominated by the aerospace and defense industries, with Honeywell, Lockheed Martin, Johnson Controls, and Raytheon Co. among its largest users of industrial space.
DEMOGRAPHICS
REGIONAL ACCESSIBILITY
NEARBY AMENITIES
RESTAURANTS |
|||
|---|---|---|---|
| Ronnie Pastramis Deli | Sandwiches | $ | 6 min walk |
| China Garden Restaurant | Chinese | $ | 6 min walk |
| Alma Llanera Restaurant | Colombian | $ | 6 min walk |
| McDonald's | - | - | 7 min walk |
RETAIL |
||
|---|---|---|
| United States Postal Service | Business/Copy/Postal Services | 5 min walk |
| Pinch-A-Penny Pool-Patio-Spa | Garden/Patio/Pool | 6 min walk |
| Winn-Dixie | Supermarket | 6 min walk |
| Amscot | Check Cash/Quick Loans | 5 min walk |
| Bank of America | Bank | 5 min walk |
HOTELS |
|
|---|---|
| Sonesta Simply Suites |
104 rooms
8 min drive
|
| SpringHill Suites |
79 rooms
10 min drive
|
| Marriott |
209 rooms
10 min drive
|
LEASING AGENT
LEASING AGENT

Kathryn DeLeon, Property Manager
Presented by

Cross Bayou | Pinellas Park, FL 33782
Hmm, there seems to have been an error sending your message. Please try again.
Thanks! Your message was sent.








