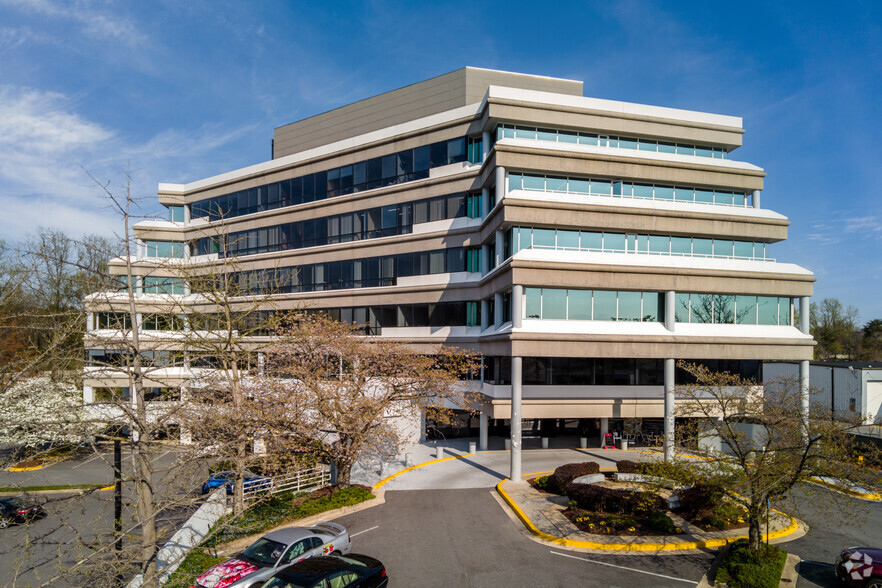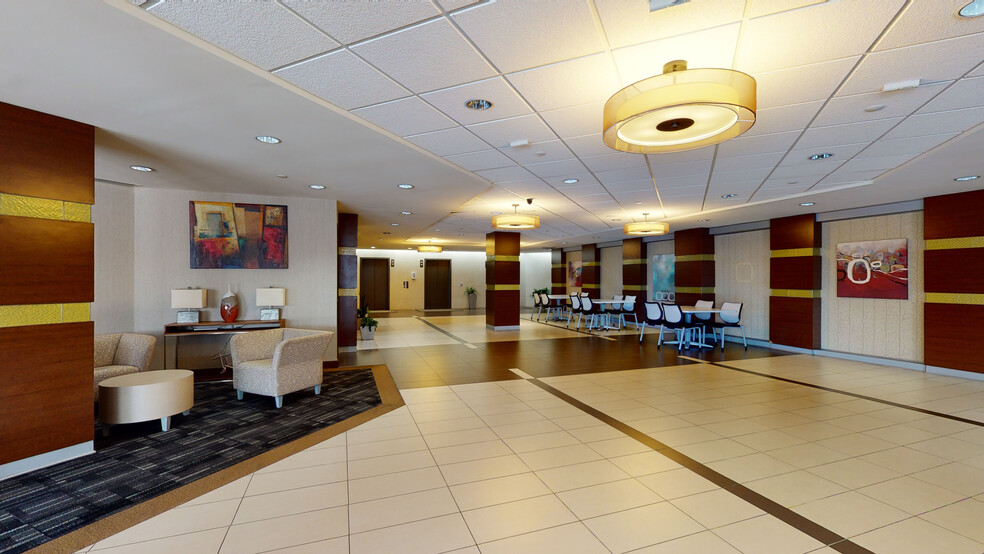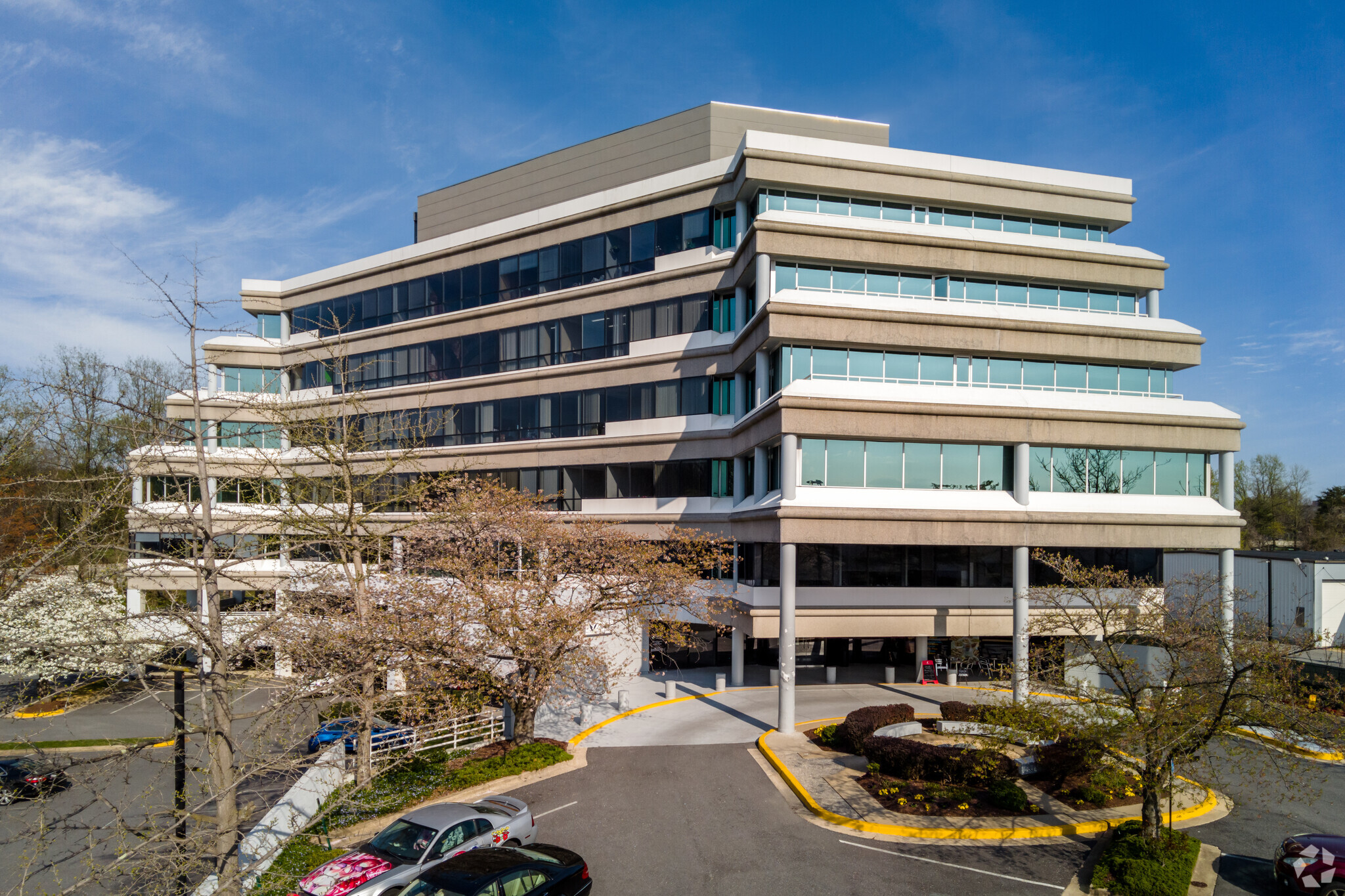HIGHLIGHTS
- Amenity-centric building surrounded by many retail, dining, and entertainment options.
- Close to major highways, with easy access to surrounding suburbs and the IAD, DCA, and BWI Airports.
- ISN Building's amenities include on-site 24-hour security, shared meeting and conference rooms, and a café.
- Find incredibly active and responsive property management readily available to assist with tenant needs.
ALL AVAILABLE SPACES(10)
Display Rental Rate as
- SPACE
- SIZE
- TERM
- RENTAL RATE
- SPACE USE
- CONDITION
- AVAILABLE
Owner is looking to sell cafe on the ground floor of office build across from State Farm, Home Depot and The Ray at Bethesda apartments. Currently, there is a five year lease in place. 24/7 access.
- Rate includes utilities, building services and property expenses
- Located in-line with other retail
- Fully Built-Out as a Restaurant or Café Space
- Rate includes utilities, building services and property expenses
- Mostly Open Floor Plan Layout
- Central Air Conditioning
- Fully Built-Out as Standard Office
- Space is in Excellent Condition
Space has an IT closet and two entrances.
- Rate includes utilities, building services and property expenses
- Mostly Open Floor Plan Layout
- Kitchen
- Fully Built-Out as Standard Office
- 2 Private Offices
High-end real estate upgrades have been made, including new carpet, new fixtures, updated furniture, and remodeled kitchen with new features.
- Rate includes utilities, building services and property expenses
- Mostly Open Floor Plan Layout
- 1 Conference Room
- Fully Built-Out as Standard Office
- 7 Private Offices
24 hour entry w/ key code entry.
- Rate includes utilities, building services and property expenses
- 5 Private Offices
- Plug & Play
- Fully Built-Out as Standard Office
- 1 Conference Room
- Kitchen
- Rate includes utilities, building services and property expenses
- 3 Private Offices
- Space is in Excellent Condition
- Fully Carpeted
- Open-Plan
- Conference room
- Windowed Offices
- Fully Built-Out as Standard Office
- Conference Rooms
- Kitchen
- Accent Lighting
- LED Lighting
- IT closet
- Kitchenette
- Rate includes utilities, building services and property expenses
- Mostly Open Floor Plan Layout
- Central Air Conditioning
- Fully Built-Out as Standard Office
- Space is in Excellent Condition
- Rate includes utilities, building services and property expenses
- Mostly Open Floor Plan Layout
- 2 Conference Rooms
- Plug & Play
- Wi-Fi Connectivity
- Fully Built-Out as Standard Office
- 8 Private Offices
- Space is in Excellent Condition
- Kitchen
- Print/Copy Room
Has a kitchenette and is all window offices.
- Rate includes utilities, building services and property expenses
- 3 Private Offices
- Kitchen
- Fully Built-Out as Standard Office
- 1 Conference Room
- Natural Light
Kitchenette, IT closet, storage closet & new cabinets in the copy area.
- Rate includes utilities, building services and property expenses
- Mostly Open Floor Plan Layout
- 1 Conference Room
- Fully Built-Out as Standard Office
- 3 Private Offices
| Space | Size | Term | Rental Rate | Space Use | Condition | Available |
| 1st Floor, Ste 105 | 657 SF | Negotiable | $117.35 /SF/YR | Retail | Full Build-Out | 30 Days |
| 3rd Floor, Ste 300 | 1,063 SF | 3-9 Years | $26.00 /SF/YR | Office | Full Build-Out | Now |
| 3rd Floor, Ste 300B | 2,183 SF | 3-5 Years | $26.00 /SF/YR | Office | Full Build-Out | Now |
| 3rd Floor, Ste 350 | 4,103 SF | 2-5 Years | $28.00 /SF/YR | Office | Full Build-Out | Now |
| 4th Floor, Ste 410 | 3,208 SF | 3-10 Years | $26.00 /SF/YR | Office | Full Build-Out | Now |
| 4th Floor, Ste 425 | 1,564 SF | 3-15 Years | $26.00 /SF/YR | Office | Full Build-Out | Now |
| 4th Floor, Ste 450 A | 2,849 SF | Negotiable | $26.00 /SF/YR | Office | Full Build-Out | Now |
| 6th Floor, Ste 670 | 5,512 SF | 3-5 Years | $26.00 /SF/YR | Office | Full Build-Out | Now |
| 6th Floor, Ste 680 | 1,261 SF | 1-3 Years | $26.00 /SF/YR | Office | Full Build-Out | Now |
| 6th Floor, Ste 690 | 1,261 SF | 2-5 Years | $28.00 /SF/YR | Office | Full Build-Out | Now |
1st Floor, Ste 105
| Size |
| 657 SF |
| Term |
| Negotiable |
| Rental Rate |
| $117.35 /SF/YR |
| Space Use |
| Retail |
| Condition |
| Full Build-Out |
| Available |
| 30 Days |
3rd Floor, Ste 300
| Size |
| 1,063 SF |
| Term |
| 3-9 Years |
| Rental Rate |
| $26.00 /SF/YR |
| Space Use |
| Office |
| Condition |
| Full Build-Out |
| Available |
| Now |
3rd Floor, Ste 300B
| Size |
| 2,183 SF |
| Term |
| 3-5 Years |
| Rental Rate |
| $26.00 /SF/YR |
| Space Use |
| Office |
| Condition |
| Full Build-Out |
| Available |
| Now |
3rd Floor, Ste 350
| Size |
| 4,103 SF |
| Term |
| 2-5 Years |
| Rental Rate |
| $28.00 /SF/YR |
| Space Use |
| Office |
| Condition |
| Full Build-Out |
| Available |
| Now |
4th Floor, Ste 410
| Size |
| 3,208 SF |
| Term |
| 3-10 Years |
| Rental Rate |
| $26.00 /SF/YR |
| Space Use |
| Office |
| Condition |
| Full Build-Out |
| Available |
| Now |
4th Floor, Ste 425
| Size |
| 1,564 SF |
| Term |
| 3-15 Years |
| Rental Rate |
| $26.00 /SF/YR |
| Space Use |
| Office |
| Condition |
| Full Build-Out |
| Available |
| Now |
4th Floor, Ste 450 A
| Size |
| 2,849 SF |
| Term |
| Negotiable |
| Rental Rate |
| $26.00 /SF/YR |
| Space Use |
| Office |
| Condition |
| Full Build-Out |
| Available |
| Now |
6th Floor, Ste 670
| Size |
| 5,512 SF |
| Term |
| 3-5 Years |
| Rental Rate |
| $26.00 /SF/YR |
| Space Use |
| Office |
| Condition |
| Full Build-Out |
| Available |
| Now |
6th Floor, Ste 680
| Size |
| 1,261 SF |
| Term |
| 1-3 Years |
| Rental Rate |
| $26.00 /SF/YR |
| Space Use |
| Office |
| Condition |
| Full Build-Out |
| Available |
| Now |
6th Floor, Ste 690
| Size |
| 1,261 SF |
| Term |
| 2-5 Years |
| Rental Rate |
| $28.00 /SF/YR |
| Space Use |
| Office |
| Condition |
| Full Build-Out |
| Available |
| Now |
PROPERTY OVERVIEW
At 10411 Motor City Drive, the ISN Building is a seven-story suburban office building in Bethesda, Maryland, northwest of Washington, DC. With a combination of long- and short-term space availability, this building is a perfect choice for a suburban office user looking for flexibility. Amenities at the building include 24/7 secure access, on-site management, building engineers, shared meeting and conference rooms, a café, administrative and IT support, and daily cleaning protocols. The adjacent coworking space offers long-term tenants the opportunity to occupy the property before their build-out is complete. Commuting is a breeze with ample free parking and easy ingress and egress into the property. Strategically located just off Interstates 270 and 495, the ISN Building is adjacent to a bus stop at Montgomery Mall and 10 minutes from Grosvenor-Strathmore Metro (Red Line). For Business travelers, all three regional airports, Baltimore/Washington International Thurgood Marshall Airport (BWI), Washington Dulles International Airport (IAD), and Ronald Reagan Washington National Airport (DCA), are each within 30 miles. USPS, The Home Depot, and Five Guys are all within walking distance of the property. Montgomery Mall, offering shopping and several restaurant options, is five minutes away. This ideal location affords tenants unrivaled regional access to Bethesda's most desirable neighborhood communities and an easy commute to Northern Virginia and DC.
- 24 Hour Access
- Wheelchair Accessible
PROPERTY FACTS
NEARBY AMENITIES
RESTAURANTS |
|||
|---|---|---|---|
| Five Guys | - | - | 5 min walk |
| Plaza Azteca Restaurant | Mexican | $$$ | 5 min walk |
| Grill Kabob | - | - | 7 min walk |
| Jamba Juice | - | - | 7 min walk |
| Cheesecake Factory | - | - | 7 min walk |
RETAIL |
||
|---|---|---|
| United States Postal Service | Business/Copy/Postal Services | 4 min walk |
| Hair Cuttery | Salon/Barber/Spa | 5 min walk |
| LensCrafters | Optical | 7 min walk |
| Banana Republic | Unisex Apparel | 7 min walk |
| Madewell | Other Retail | 7 min walk |
HOTELS |
|
|---|---|
| Embassy Suites by Hilton |
272 rooms
5 min drive
|
| Marriott |
455 rooms
9 min drive
|
| Canopy by Hilton |
177 rooms
9 min drive
|
| EVEN Hotels |
167 rooms
11 min drive
|
ABOUT NORTH BETHESDA/POTOMAC
Affluence and access abound in Washington DC’s Potomac and North Bethesda areas, and an educated, largely white-collar population fills this Montgomery County landscape. They live in expensive single-family and townhome residences to take advantage of outstanding public schools, easy access to public and highway transportation points, and multi-use commercial nodes.
These nodes follow two main arteries – Interstate 270 and Rockville Pike – and a third, more suburban intersection around Falls and River Road. All three have transformed a little or a lot over the last few years, including a rebirth of most of the Pike area around the old White Flint Mall. Completely funded by a special tax district, the overhaul of the mall is still in the making but a mix of life science campuses, corporate headquarters, and transit-oriented public space is envisioned over the next decade.
There is more than enough existing commerce and entertainment for current residents and day-time workers, including a mix of restaurants, shopping centers, and service providers. In that same White Flint ecosystem, Pike & Rose has been a huge hit for both residents and retail operators alike. Tenants across this submarket will draw both local and regional traffic, given the proximity to Washington, D.C., and growing work populations up I-270.
LEASING AGENT
George Ingraham, Leasing & Property Manager
ABOUT THE OWNER
ABOUT THE ARCHITECT


















