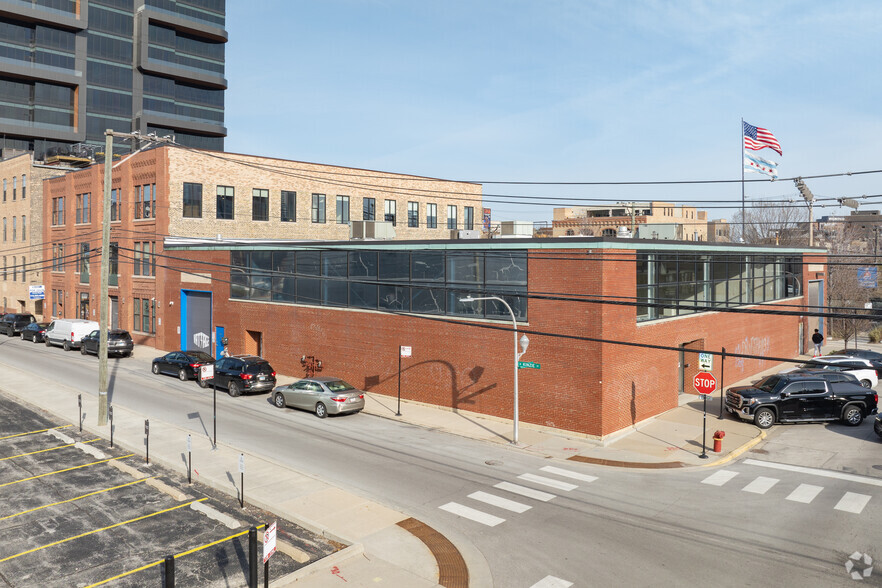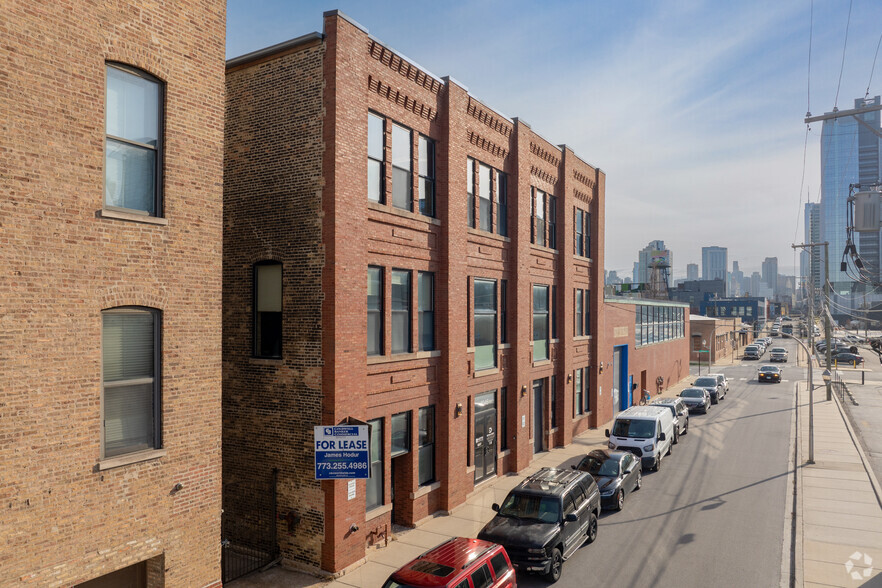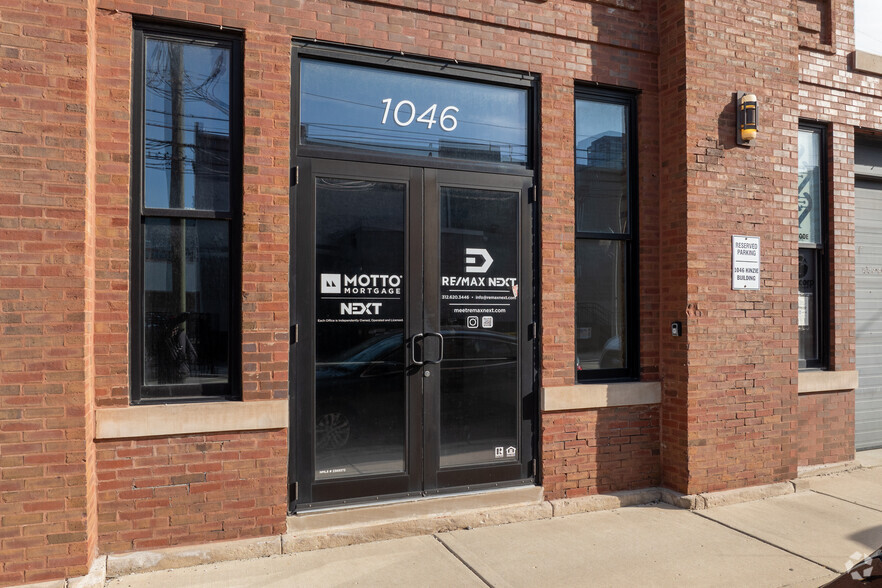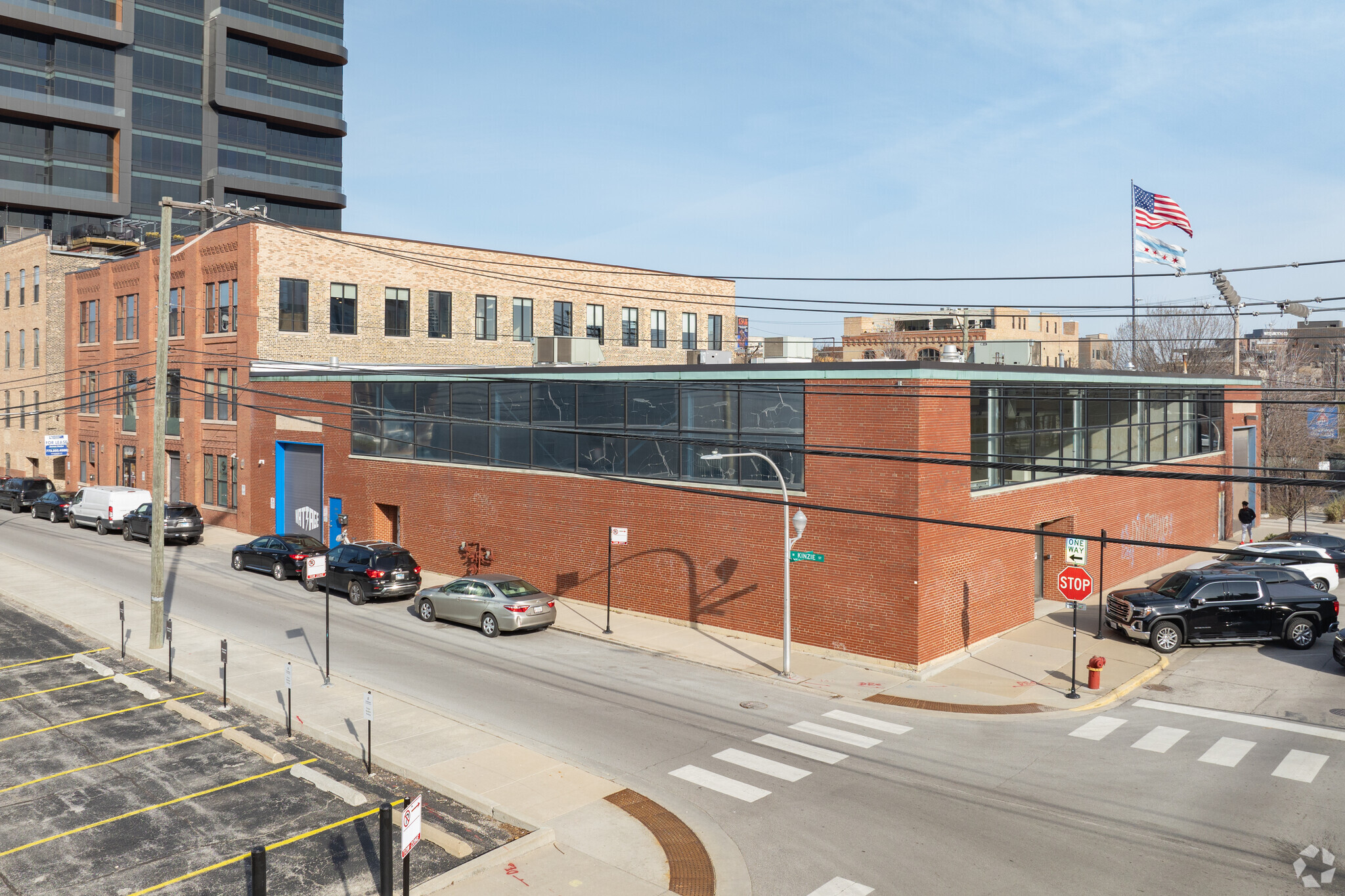
This feature is unavailable at the moment.
We apologize, but the feature you are trying to access is currently unavailable. We are aware of this issue and our team is working hard to resolve the matter.
Please check back in a few minutes. We apologize for the inconvenience.
- LoopNet Team
thank you

Your email has been sent!
1044-1048 W Kinzie St
2,033 - 8,748 SF of Office Space Available in Chicago, IL 60642



Highlights
- Excellent West Loop-Fulton Market Neighborhood
all available space(1)
Display Rental Rate as
- Space
- Size
- Term
- Rental Rate
- Space Use
- Condition
- Available
1046 W Kinzie featured both flex and office space available for lease. Variety of spaces available ranging from 2 8,748 SF. Dedicated parking available on-site.
- Fully Built-Out as Standard Office
- Fits 6 - 17 People
- Finished Ceilings: 12’
- Central Air and Heating
- Kitchen
- Elevator Access
- High Ceilings
- Secure Storage
- Emergency Lighting
- Mostly Open Floor Plan Layout
- 1 Private Office
- Space is in Excellent Condition
- Reception Area
- Wi-Fi Connectivity
- Private Restrooms
- Exposed Ceiling
- Natural Light
- Open-Plan
| Space | Size | Term | Rental Rate | Space Use | Condition | Available |
| 1st Floor, Ste 100W | 2,033-8,748 SF | Negotiable | Upon Request Upon Request Upon Request Upon Request | Office | Full Build-Out | Now |
1st Floor, Ste 100W
| Size |
| 2,033-8,748 SF |
| Term |
| Negotiable |
| Rental Rate |
| Upon Request Upon Request Upon Request Upon Request |
| Space Use |
| Office |
| Condition |
| Full Build-Out |
| Available |
| Now |
1st Floor, Ste 100W
| Size | 2,033-8,748 SF |
| Term | Negotiable |
| Rental Rate | Upon Request |
| Space Use | Office |
| Condition | Full Build-Out |
| Available | Now |
1046 W Kinzie featured both flex and office space available for lease. Variety of spaces available ranging from 2 8,748 SF. Dedicated parking available on-site.
- Fully Built-Out as Standard Office
- Mostly Open Floor Plan Layout
- Fits 6 - 17 People
- 1 Private Office
- Finished Ceilings: 12’
- Space is in Excellent Condition
- Central Air and Heating
- Reception Area
- Kitchen
- Wi-Fi Connectivity
- Elevator Access
- Private Restrooms
- High Ceilings
- Exposed Ceiling
- Secure Storage
- Natural Light
- Emergency Lighting
- Open-Plan
Property Overview
Coldwell Banker Commercial Realty has been retained by Ownership as the exclusive advisors in the leasing of 1046 W Kinzie Street in Chicago, Illinois. The offering consists of a three story creative loft office building with 3 available office spaces ranging in size from 4,374 SF to 8,748 SF. Each space is available for $22.00 PSF NNN plus C.A.M., Ins. & Taxes of $11.74 PSF. The top floor of the building contains 14'-16' ceilings, 2nd floor ceilings are 11', exposed brick and timber beams, ADA accessibility, private bathrooms, access to a private parking lot, free street parking and the entire building is fully sprinklered. Suite 200: 8,748 SF creative loft office space. The space contains polished concrete floors, floor to ceiling windows, exposed timber beams, 4 private bathrooms, kitchen and bar area, reception, private office, shop space and storage space. There are 2-4 private parking spaces available in the rear parking lot for $250 per space per month. Suite 300: 4,374 SF creative loft office space.The space contains polished concrete floors, floor to ceiling windows, exposed timber beams, kitchen, private conference rooms, open communal space, private offices and storage space. There are 2-4 private parking spaces available in the rear parking lot for $250 per space per month.
- Signage
- Central Heating
- High Ceilings
- Wi-Fi
- Air Conditioning
PROPERTY FACTS
Presented by

1044-1048 W Kinzie St
Hmm, there seems to have been an error sending your message. Please try again.
Thanks! Your message was sent.






