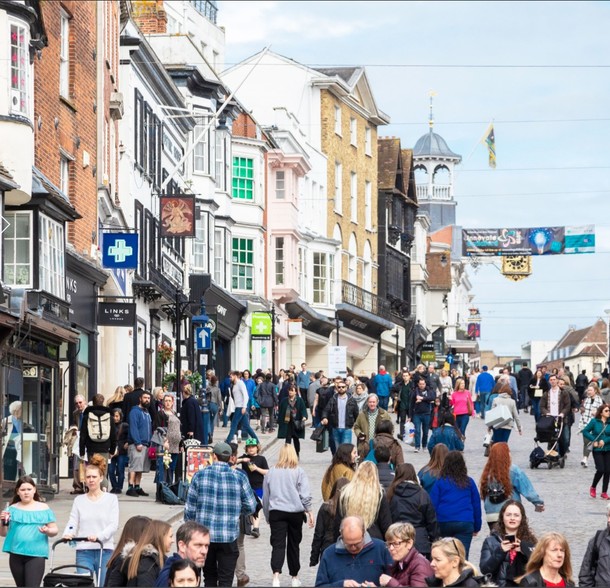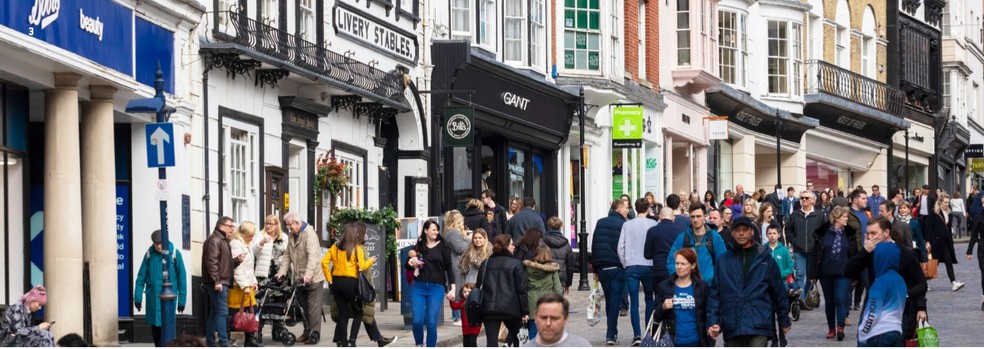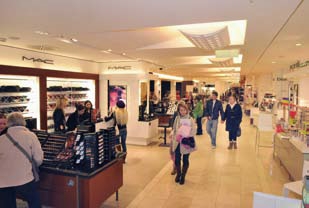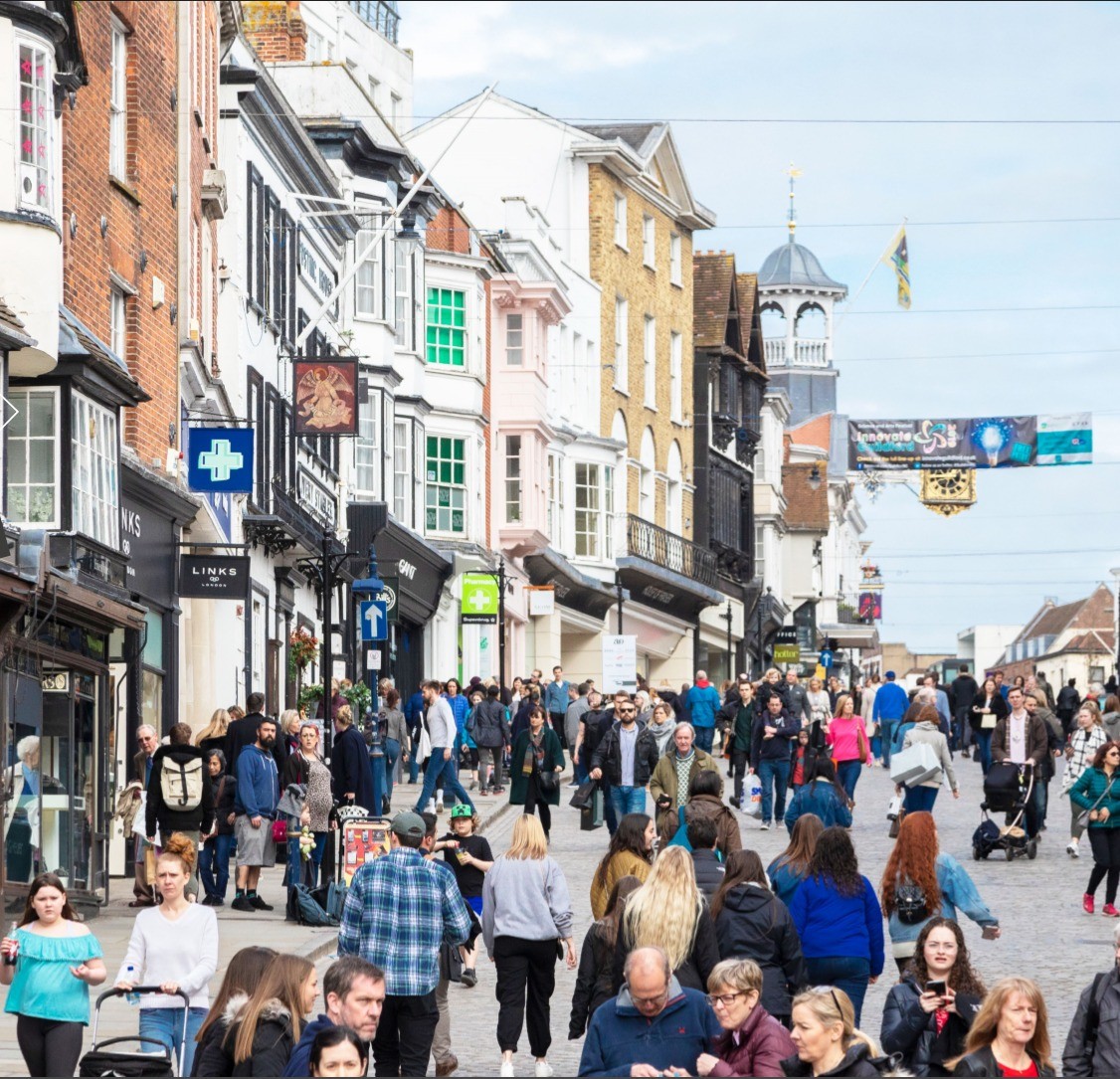
This feature is unavailable at the moment.
We apologize, but the feature you are trying to access is currently unavailable. We are aware of this issue and our team is working hard to resolve the matter.
Please check back in a few minutes. We apologize for the inconvenience.
- LoopNet Team
thank you

Your email has been sent!
House of Fraser 105-111 High St
17,416 - 52,108 SF of Retail Space Available in Guildford GU1 3DU



Highlights
- The subject property benefits from frontages to both High Street and North Street
- Close proximity to a number of large national occupiers
- High st elevation is prime within Guildford
- Most affluent catchment population in the UK
Space Availability (2)
Display Rental Rate as
- Space
- Size
- Term
- Rental Rate
- Rent Type
| Space | Size | Term | Rental Rate | Rent Type | ||
| 1st Floor, Ste A | 34,692 SF | Negotiable | Upon Request Upon Request Upon Request Upon Request Upon Request Upon Request | Negotiable | ||
| 1st Floor, Ste B | 17,416 SF | Negotiable | Upon Request Upon Request Upon Request Upon Request Upon Request Upon Request | Negotiable |
1st Floor, Ste A
The premises are available by way of new effective full repairing and insuring lease/leases for a term of years to be agreed, subject to 5 yearly upward only rent reviews. Subdivision of the space into two smaller units will be considered. For sq ft breakdown of each floor please refer to brochure.
- Use Class: E
- Fully Built-Out as Standard Retail Space
- Located in-line with other retail
- Secure Storage
- Basement
- Established retail unit
- High footfall
- Frontage on to High Street
1st Floor, Ste B
The premises are available by way of new effective full repairing and insuring lease/leases for a term of years to be agreed, subject to 5 yearly upward only rent reviews. Subdivision of the space into two smaller units will be considered. For sq ft breakdown of each floor please refer to brochure.
- Use Class: E
- Fully Built-Out as Standard Retail Space
- Located in-line with other retail
- Secure Storage
- Basement
- Established retail unit
- High footfall
- Frontage on to High Street
Service Types
The rent amount and service type that the tenant (lessee) will be responsible to pay to the landlord (lessor) throughout the lease term is negotiated prior to both parties signing a lease agreement. The service type will vary depending upon the services provided. Contact the listing broker for a full understanding of any associated costs or additional expenses for each service type.
1. Fully Repairing & Insuring: All obligations for repairing and insuring the property (or their share of the property) both internally and externally.
2. Internal Repairing Only: The tenant is responsible for internal repairs only. The landlord is responsible for structural and external repairs.
3. Internal Repairing & Insuring: The tenant is responsible for internal repairs and insurance for internal parts of the property only. The landlord is responsible for structural and external repairs.
4. Negotiable or TBD: This is used when the leasing contact does not provide the service type.
SELECT TENANTS AT House of Fraser
- House of Fraser
- Phase Eight (Fashion & Designs
PROPERTY FACTS FOR 105-111 High St , Guildford, SRY GU1 3DU
| Property Type | Retail | Gross Leasable Area | 185,347 SF |
| Property Subtype | Department Store | Year Built/Renovated | 1940/2000 |
| Property Type | Retail |
| Property Subtype | Department Store |
| Gross Leasable Area | 185,347 SF |
| Year Built/Renovated | 1940/2000 |
About the Property
The property comprises a prominent department store of masonry construction which has been created by combining separate buildings fronting High Street, North Street and Angel Gate. The property was rebuilt in 2000 whilst keeping the 1940's front facade. The property provides sales accommodation arranged over 7 floors and has ancillary accommodation and a large loading area on the lower ground floor. On the 5th floor there is an attractive roof garden. The property has an approximate gross internal floor area of 182,086 sq ft (19,916.34 sq m). The property is situated approximately 33 miles south-west of London and 7 miles south of Woking. Guildford has excellent road communications, being located on the A3 trunk road, which provides direct road access to central London and the national motorway network via Junction 10 of the M25. By rail, Guildford’s mainline station provides regular services to London Waterloo with a fastest journey time of approximately 32 minutes. London Gatwick and London Heathrow Airports are both within 45 minutes’ drive time. The property occupies a 100% prime position on the busiest part of High Street and also benefits from a prominent frontage onto the town’s supporting retail pitch, North Street.
- Roof Terrace
Nearby Major Retailers










Learn More About Leasing Retail Properties
Presented by

House of Fraser | 105-111 High St
Hmm, there seems to have been an error sending your message. Please try again.
Thanks! Your message was sent.






