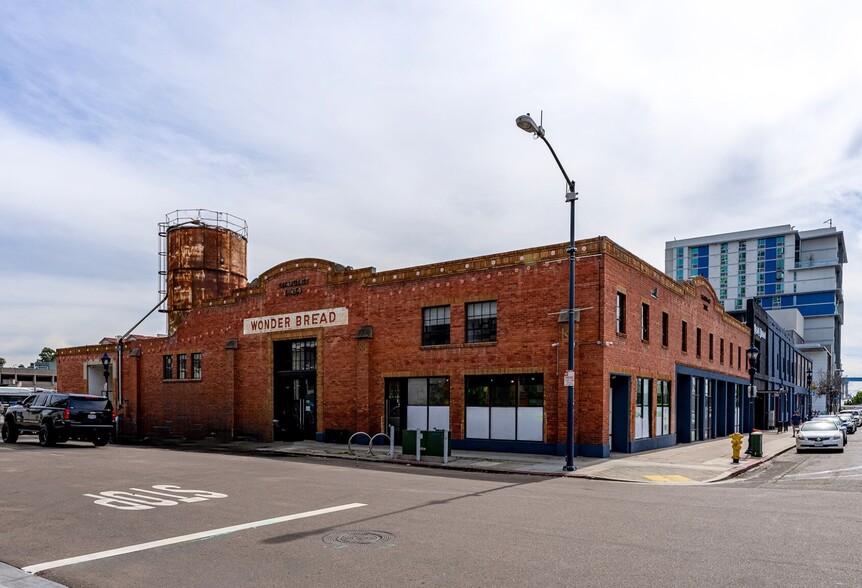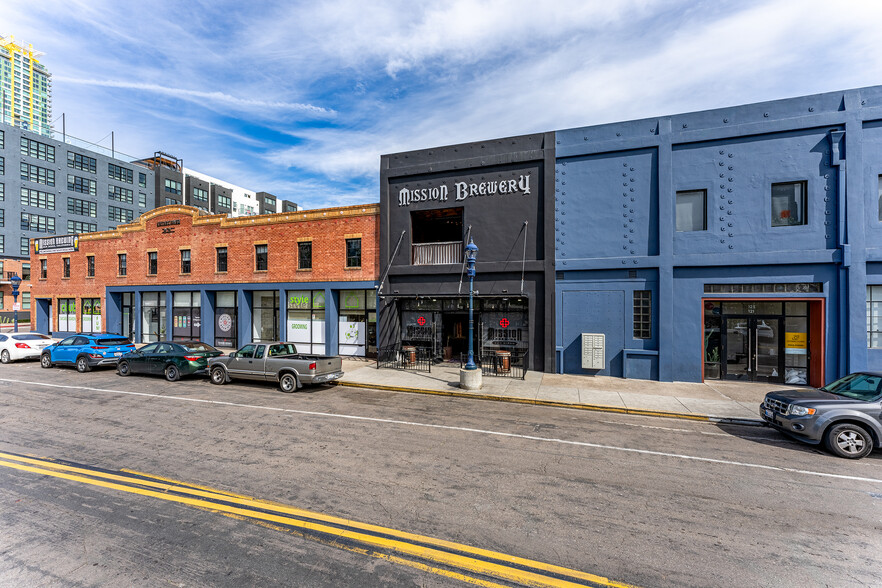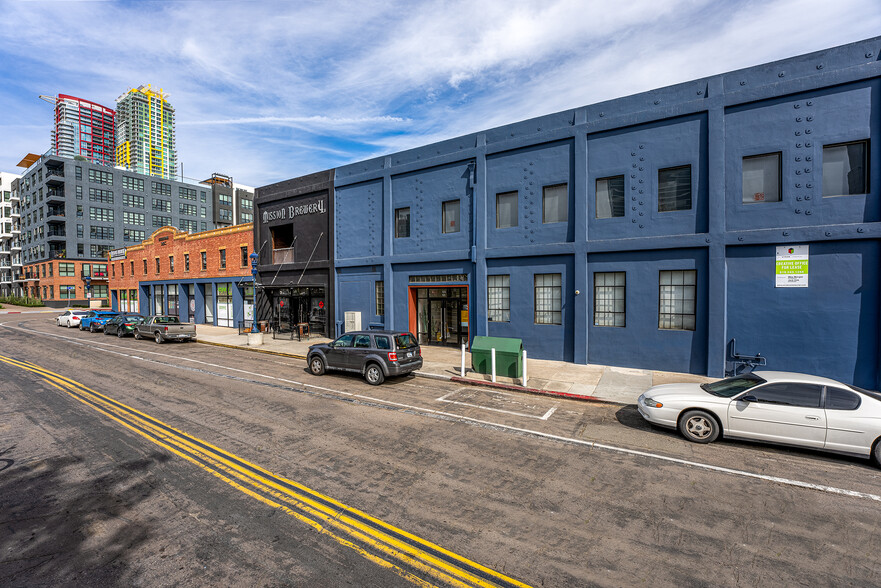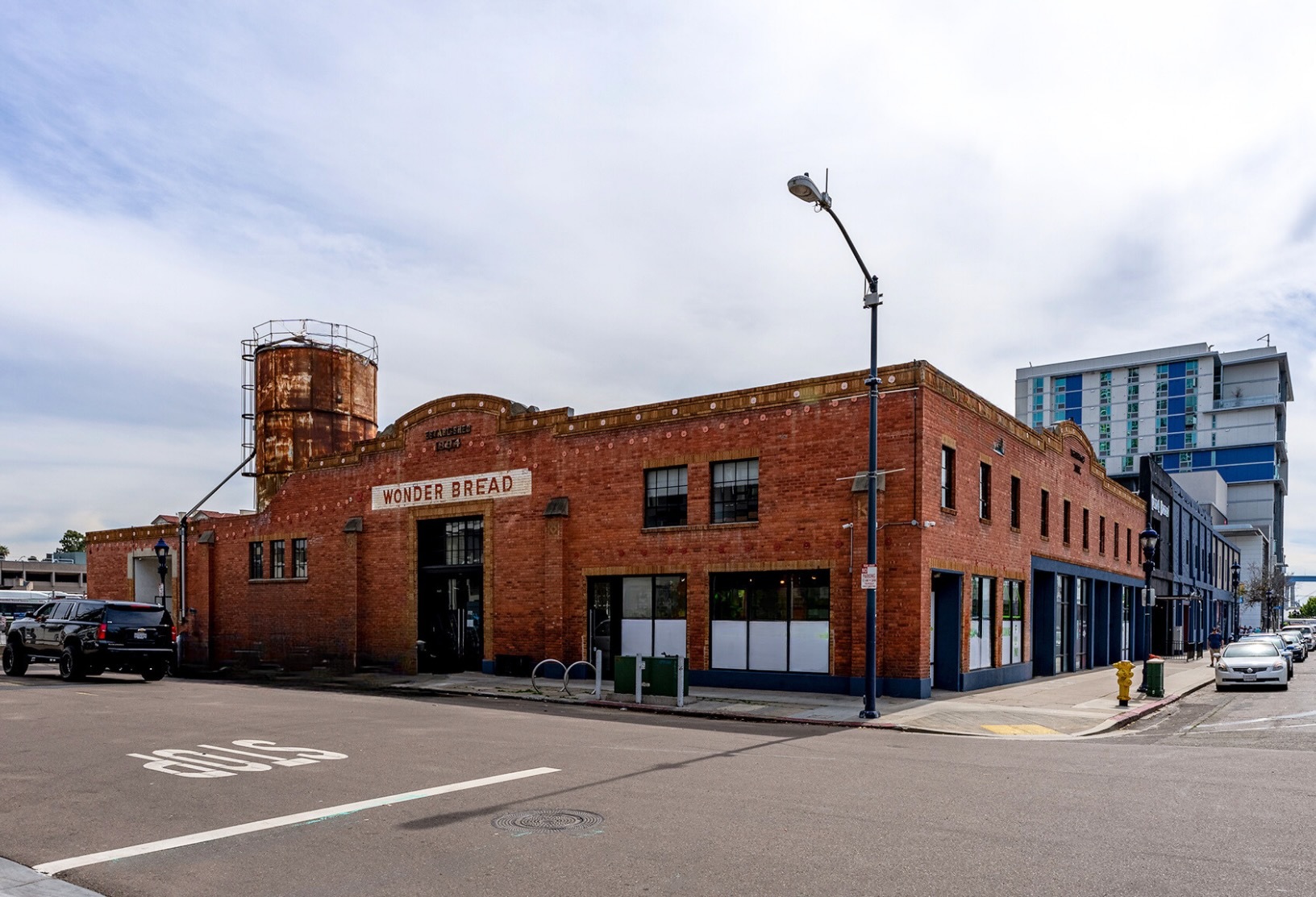
This feature is unavailable at the moment.
We apologize, but the feature you are trying to access is currently unavailable. We are aware of this issue and our team is working hard to resolve the matter.
Please check back in a few minutes. We apologize for the inconvenience.
- LoopNet Team
thank you

Your email has been sent!
Wonderbread 105-171 14th St
830 - 42,054 SF of Space Available in San Diego, CA 92101



Highlights
- Onsite security
- Located in the Ball Park District of East Village
- Creative units with exposed brick, concrete floors, high ceilings, exposed ducting, and more
- Eyebrow signage opportunity
- Easily accessible- Minutes to the San Diego Airport and public transportation, 3 blocks to I-5 Freeway
all available spaces(8)
Display Rental Rate as
- Space
- Size
- Term
- Rental Rate
- Space Use
- Condition
- Available
This 8,680-square-foot unit features high ceilings, a creative style, an open floor plan, a kitchen area, a conference room, and more. It has the potential to expand to 11,985 SF. The building and zoning (CCPD-Mixed Commercial) allows for several different types of uses. Including Retail, Office, Multi-family, Assembly & Entertainment, Maintenance & Repairs, Distribution Facilities, Moving & Storage Facilities, Light Manufacturing, and Research & Development.
- Listed rate may not include certain utilities, building services and property expenses
This 4,471 SF ground-floor office/retail space has high ceilings, concrete floors, 5 private offices, 2 conference rooms, a work room, a break area, and storage. The building and zoning (CCPD-Mixed Commercial) allow for several different types of uses. Including Retail, Office, Multi-family, Assembly & Entertainment, Maintenance & Repairs, Distribution Facilities, Moving & Storage Facilities, Light Manufacturing, and Research & Development.
- Listed rate may not include certain utilities, building services and property expenses
- 5 Private Offices
- Space is in Excellent Condition
- High Ceilings
- Natural Light
- Mostly Open Floor Plan Layout
- 2 Conference Rooms
- Central Air Conditioning
- Exposed Ceiling
- After Hours HVAC Available
This 830 SF ground-floor office/retail space has high ceilings, concrete floors, a dedicated entrance, store-front glass, and a rear sink area. The pictures shown are examples photos of a previous built-out for the space. The building and zoning (CCPD-Mixed Commercial) allow for several different types of uses. Including Retail, Office, Multi-family, Assembly & Entertainment, Maintenance & Repairs, Distribution Facilities, Moving & Storage Facilities, Light Manufacturing, and Research & Development.
- Listed rate may not include certain utilities, building services and property expenses
- Mostly Open Floor Plan Layout
- Central Air Conditioning
- Exposed Ceiling
- After Hours HVAC Available
- Fully Built-Out as Standard Retail Space
- Space is in Excellent Condition
- High Ceilings
- Natural Light
The unit is a 3,305 SF industrial space currently being used as cold box storage. Space details include: Grade-level roll-up door, Direct access to Imperial Ave, 15-foot clear height, Multiple entry points, Interior grade-level roll-up door to the common area. Potential to expand warehouse/storage area up to 11,985 SF. The building and zoning (CCPD-Mixed Commercial) allow for several different types of uses. Including Retail, Office, Multi-family, Assembly & Entertainment, Maintenance & Repairs, Distribution Facilities, Moving & Storage Facilities, Light Manufacturing, and Research & Development.
- Listed rate may not include certain utilities, building services and property expenses
- Central Air Conditioning
- Natural Light
- 1 Drive Bay
- Secure Storage
14,188 SF, currently built out as a brewery, which currently includes: Bottling & Packaging area, Floor drains, Raised platforms, Operational grain silo, Brewery power, Med-pressure natural gas, Private & interior entrance, Concrete floors, High ceilings, Brewery plumbing, Abundant natural light, and a Grade-level roll-up door. The building and zoning (CCPD-Mixed Commercial) allows for several different types of uses. Including Retail, Office, Multi-family, Assembly & Entertainment, Maintenance & Repairs, Distribution Facilities, Moving & Storage Facilities, Light Manufacturing, and Research & Development.
- Listed rate may not include certain utilities, building services and property expenses
- 1 Drive Bay
- Exposed Ceiling
- Space is in Excellent Condition
- High Ceilings
This 2,049 SF ground-floor office/retail space has high ceilings, concrete floors, two separate rooms, two dedicated entrances, a break area, and a reception/waiting area. The pictures shown are examples photos of a previous built-out for the space. The building and zoning (CCPD-Mixed Commercial) allow for several different types of uses. Including Retail, Office, Multi-family, Assembly & Entertainment, Maintenance & Repairs, Distribution Facilities, Moving & Storage Facilities, Light Manufacturing, and Research & Development.
- Listed rate may not include certain utilities, building services and property expenses
- Mostly Open Floor Plan Layout
- Central Air Conditioning
- Exposed Ceiling
- After Hours HVAC Available
- Fully Built-Out as Standard Retail Space
- Space is in Excellent Condition
- High Ceilings
- Natural Light
This 2nd-floor 5,105 SF space has a Private office & Conference room, a Collaborative large open office area, a Private entrance off 14th Street and interior access, HVAC throughout, Open break area, Exposed ceilings & ducting, and Abundant natural light & windows/ The building and zoning (CCPD-Mixed Commercial) allow for several different types of uses. Including Retail, Office, Multi-family, Assembly & Entertainment, Maintenance & Repairs, Distribution Facilities, Moving & Storage Facilities, Light Manufacturing, and Research & Development.
- Listed rate may not include certain utilities, building services and property expenses
- 1 Private Office
- Space is in Excellent Condition
- Reception Area
- Exposed Ceiling
- Mostly Open Floor Plan Layout
- 1 Conference Room
- Central Air Conditioning
- High Ceilings
- After Hours HVAC Available
2nd-floor office space. 5 standard offices, 2 executive office/work rooms, glass conference room, kitchen/break area. Private entrance, operable windows, upgraded lighting, private restrooms and shower, high ceilings, exposed brick, wood and ducting throughout, hardwood-style flooring.
- Listed rate may not include certain utilities, building services and property expenses
- 1 Conference Room
- Kitchen
- High Ceilings
- 7 Private Offices
- Space is in Excellent Condition
- Private Restrooms
- Shower Facilities
| Space | Size | Term | Rental Rate | Space Use | Condition | Available |
| 1st Floor - 111 | 3,946-8,680 SF | Negotiable | $21.60 /SF/YR $1.80 /SF/MO $187,488 /YR $15,624 /MO | Flex | - | Now |
| 1st Floor, Ste 121 | 4,471 SF | Negotiable | $21.60 /SF/YR $1.80 /SF/MO $96,574 /YR $8,048 /MO | Office/Retail | Full Build-Out | Now |
| 1st Floor, Ste 141 | 830 SF | Negotiable | $24.00 /SF/YR $2.00 /SF/MO $19,920 /YR $1,660 /MO | Office/Retail | Full Build-Out | 90 Days |
| 1st Floor - 1440 | 3,305 SF | Negotiable | $16.80 /SF/YR $1.40 /SF/MO $55,524 /YR $4,627 /MO | Industrial | Full Build-Out | Now |
| 1st Floor - 1441 | 14,188 SF | Negotiable | $18.00 /SF/YR $1.50 /SF/MO $255,384 /YR $21,282 /MO | Flex | Full Build-Out | Now |
| 1st Floor, Ste 161 | 2,049 SF | Negotiable | $24.00 /SF/YR $2.00 /SF/MO $49,176 /YR $4,098 /MO | Office/Retail | Full Build-Out | 90 Days |
| 2nd Floor, Ste 105 | 2,000-5,105 SF | Negotiable | $18.00 /SF/YR $1.50 /SF/MO $91,890 /YR $7,658 /MO | Office | Full Build-Out | Now |
| 2nd Floor, Ste 145 | 3,426 SF | Negotiable | $21.60 /SF/YR $1.80 /SF/MO $74,002 /YR $6,167 /MO | Office | Full Build-Out | Now |
1st Floor - 111
| Size |
| 3,946-8,680 SF |
| Term |
| Negotiable |
| Rental Rate |
| $21.60 /SF/YR $1.80 /SF/MO $187,488 /YR $15,624 /MO |
| Space Use |
| Flex |
| Condition |
| - |
| Available |
| Now |
1st Floor, Ste 121
| Size |
| 4,471 SF |
| Term |
| Negotiable |
| Rental Rate |
| $21.60 /SF/YR $1.80 /SF/MO $96,574 /YR $8,048 /MO |
| Space Use |
| Office/Retail |
| Condition |
| Full Build-Out |
| Available |
| Now |
1st Floor, Ste 141
| Size |
| 830 SF |
| Term |
| Negotiable |
| Rental Rate |
| $24.00 /SF/YR $2.00 /SF/MO $19,920 /YR $1,660 /MO |
| Space Use |
| Office/Retail |
| Condition |
| Full Build-Out |
| Available |
| 90 Days |
1st Floor - 1440
| Size |
| 3,305 SF |
| Term |
| Negotiable |
| Rental Rate |
| $16.80 /SF/YR $1.40 /SF/MO $55,524 /YR $4,627 /MO |
| Space Use |
| Industrial |
| Condition |
| Full Build-Out |
| Available |
| Now |
1st Floor - 1441
| Size |
| 14,188 SF |
| Term |
| Negotiable |
| Rental Rate |
| $18.00 /SF/YR $1.50 /SF/MO $255,384 /YR $21,282 /MO |
| Space Use |
| Flex |
| Condition |
| Full Build-Out |
| Available |
| Now |
1st Floor, Ste 161
| Size |
| 2,049 SF |
| Term |
| Negotiable |
| Rental Rate |
| $24.00 /SF/YR $2.00 /SF/MO $49,176 /YR $4,098 /MO |
| Space Use |
| Office/Retail |
| Condition |
| Full Build-Out |
| Available |
| 90 Days |
2nd Floor, Ste 105
| Size |
| 2,000-5,105 SF |
| Term |
| Negotiable |
| Rental Rate |
| $18.00 /SF/YR $1.50 /SF/MO $91,890 /YR $7,658 /MO |
| Space Use |
| Office |
| Condition |
| Full Build-Out |
| Available |
| Now |
2nd Floor, Ste 145
| Size |
| 3,426 SF |
| Term |
| Negotiable |
| Rental Rate |
| $21.60 /SF/YR $1.80 /SF/MO $74,002 /YR $6,167 /MO |
| Space Use |
| Office |
| Condition |
| Full Build-Out |
| Available |
| Now |
1st Floor - 111
| Size | 3,946-8,680 SF |
| Term | Negotiable |
| Rental Rate | $21.60 /SF/YR |
| Space Use | Flex |
| Condition | - |
| Available | Now |
This 8,680-square-foot unit features high ceilings, a creative style, an open floor plan, a kitchen area, a conference room, and more. It has the potential to expand to 11,985 SF. The building and zoning (CCPD-Mixed Commercial) allows for several different types of uses. Including Retail, Office, Multi-family, Assembly & Entertainment, Maintenance & Repairs, Distribution Facilities, Moving & Storage Facilities, Light Manufacturing, and Research & Development.
- Listed rate may not include certain utilities, building services and property expenses
1st Floor, Ste 121
| Size | 4,471 SF |
| Term | Negotiable |
| Rental Rate | $21.60 /SF/YR |
| Space Use | Office/Retail |
| Condition | Full Build-Out |
| Available | Now |
This 4,471 SF ground-floor office/retail space has high ceilings, concrete floors, 5 private offices, 2 conference rooms, a work room, a break area, and storage. The building and zoning (CCPD-Mixed Commercial) allow for several different types of uses. Including Retail, Office, Multi-family, Assembly & Entertainment, Maintenance & Repairs, Distribution Facilities, Moving & Storage Facilities, Light Manufacturing, and Research & Development.
- Listed rate may not include certain utilities, building services and property expenses
- Mostly Open Floor Plan Layout
- 5 Private Offices
- 2 Conference Rooms
- Space is in Excellent Condition
- Central Air Conditioning
- High Ceilings
- Exposed Ceiling
- Natural Light
- After Hours HVAC Available
1st Floor, Ste 141
| Size | 830 SF |
| Term | Negotiable |
| Rental Rate | $24.00 /SF/YR |
| Space Use | Office/Retail |
| Condition | Full Build-Out |
| Available | 90 Days |
This 830 SF ground-floor office/retail space has high ceilings, concrete floors, a dedicated entrance, store-front glass, and a rear sink area. The pictures shown are examples photos of a previous built-out for the space. The building and zoning (CCPD-Mixed Commercial) allow for several different types of uses. Including Retail, Office, Multi-family, Assembly & Entertainment, Maintenance & Repairs, Distribution Facilities, Moving & Storage Facilities, Light Manufacturing, and Research & Development.
- Listed rate may not include certain utilities, building services and property expenses
- Fully Built-Out as Standard Retail Space
- Mostly Open Floor Plan Layout
- Space is in Excellent Condition
- Central Air Conditioning
- High Ceilings
- Exposed Ceiling
- Natural Light
- After Hours HVAC Available
1st Floor - 1440
| Size | 3,305 SF |
| Term | Negotiable |
| Rental Rate | $16.80 /SF/YR |
| Space Use | Industrial |
| Condition | Full Build-Out |
| Available | Now |
The unit is a 3,305 SF industrial space currently being used as cold box storage. Space details include: Grade-level roll-up door, Direct access to Imperial Ave, 15-foot clear height, Multiple entry points, Interior grade-level roll-up door to the common area. Potential to expand warehouse/storage area up to 11,985 SF. The building and zoning (CCPD-Mixed Commercial) allow for several different types of uses. Including Retail, Office, Multi-family, Assembly & Entertainment, Maintenance & Repairs, Distribution Facilities, Moving & Storage Facilities, Light Manufacturing, and Research & Development.
- Listed rate may not include certain utilities, building services and property expenses
- 1 Drive Bay
- Central Air Conditioning
- Secure Storage
- Natural Light
1st Floor - 1441
| Size | 14,188 SF |
| Term | Negotiable |
| Rental Rate | $18.00 /SF/YR |
| Space Use | Flex |
| Condition | Full Build-Out |
| Available | Now |
14,188 SF, currently built out as a brewery, which currently includes: Bottling & Packaging area, Floor drains, Raised platforms, Operational grain silo, Brewery power, Med-pressure natural gas, Private & interior entrance, Concrete floors, High ceilings, Brewery plumbing, Abundant natural light, and a Grade-level roll-up door. The building and zoning (CCPD-Mixed Commercial) allows for several different types of uses. Including Retail, Office, Multi-family, Assembly & Entertainment, Maintenance & Repairs, Distribution Facilities, Moving & Storage Facilities, Light Manufacturing, and Research & Development.
- Listed rate may not include certain utilities, building services and property expenses
- Space is in Excellent Condition
- 1 Drive Bay
- High Ceilings
- Exposed Ceiling
1st Floor, Ste 161
| Size | 2,049 SF |
| Term | Negotiable |
| Rental Rate | $24.00 /SF/YR |
| Space Use | Office/Retail |
| Condition | Full Build-Out |
| Available | 90 Days |
This 2,049 SF ground-floor office/retail space has high ceilings, concrete floors, two separate rooms, two dedicated entrances, a break area, and a reception/waiting area. The pictures shown are examples photos of a previous built-out for the space. The building and zoning (CCPD-Mixed Commercial) allow for several different types of uses. Including Retail, Office, Multi-family, Assembly & Entertainment, Maintenance & Repairs, Distribution Facilities, Moving & Storage Facilities, Light Manufacturing, and Research & Development.
- Listed rate may not include certain utilities, building services and property expenses
- Fully Built-Out as Standard Retail Space
- Mostly Open Floor Plan Layout
- Space is in Excellent Condition
- Central Air Conditioning
- High Ceilings
- Exposed Ceiling
- Natural Light
- After Hours HVAC Available
2nd Floor, Ste 105
| Size | 2,000-5,105 SF |
| Term | Negotiable |
| Rental Rate | $18.00 /SF/YR |
| Space Use | Office |
| Condition | Full Build-Out |
| Available | Now |
This 2nd-floor 5,105 SF space has a Private office & Conference room, a Collaborative large open office area, a Private entrance off 14th Street and interior access, HVAC throughout, Open break area, Exposed ceilings & ducting, and Abundant natural light & windows/ The building and zoning (CCPD-Mixed Commercial) allow for several different types of uses. Including Retail, Office, Multi-family, Assembly & Entertainment, Maintenance & Repairs, Distribution Facilities, Moving & Storage Facilities, Light Manufacturing, and Research & Development.
- Listed rate may not include certain utilities, building services and property expenses
- Mostly Open Floor Plan Layout
- 1 Private Office
- 1 Conference Room
- Space is in Excellent Condition
- Central Air Conditioning
- Reception Area
- High Ceilings
- Exposed Ceiling
- After Hours HVAC Available
2nd Floor, Ste 145
| Size | 3,426 SF |
| Term | Negotiable |
| Rental Rate | $21.60 /SF/YR |
| Space Use | Office |
| Condition | Full Build-Out |
| Available | Now |
2nd-floor office space. 5 standard offices, 2 executive office/work rooms, glass conference room, kitchen/break area. Private entrance, operable windows, upgraded lighting, private restrooms and shower, high ceilings, exposed brick, wood and ducting throughout, hardwood-style flooring.
- Listed rate may not include certain utilities, building services and property expenses
- 7 Private Offices
- 1 Conference Room
- Space is in Excellent Condition
- Kitchen
- Private Restrooms
- High Ceilings
- Shower Facilities
Features and Amenities
- Atrium
- Bus Line
- Metro/Subway
- Signage
- High Ceilings
- Air Conditioning
PROPERTY FACTS
Presented by

Wonderbread | 105-171 14th St
Hmm, there seems to have been an error sending your message. Please try again.
Thanks! Your message was sent.



























