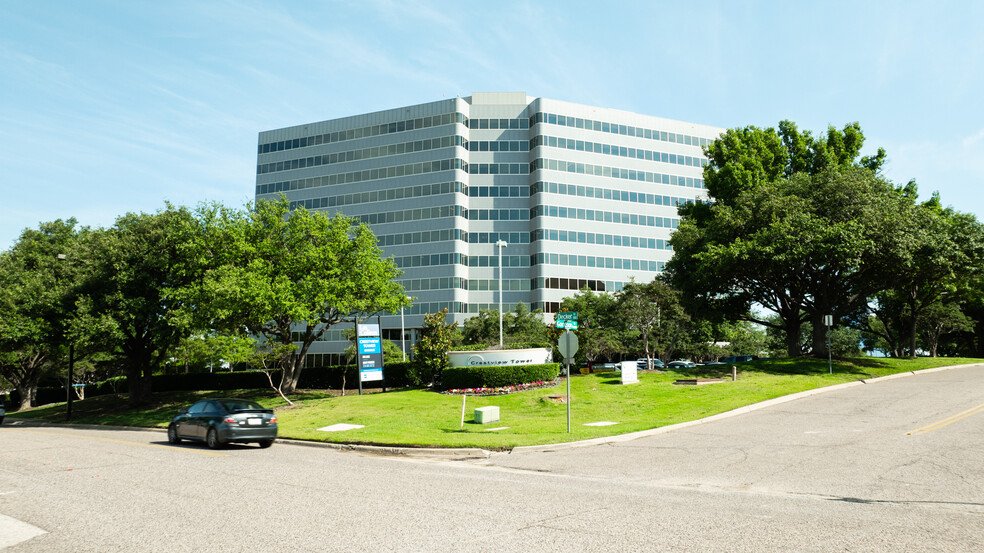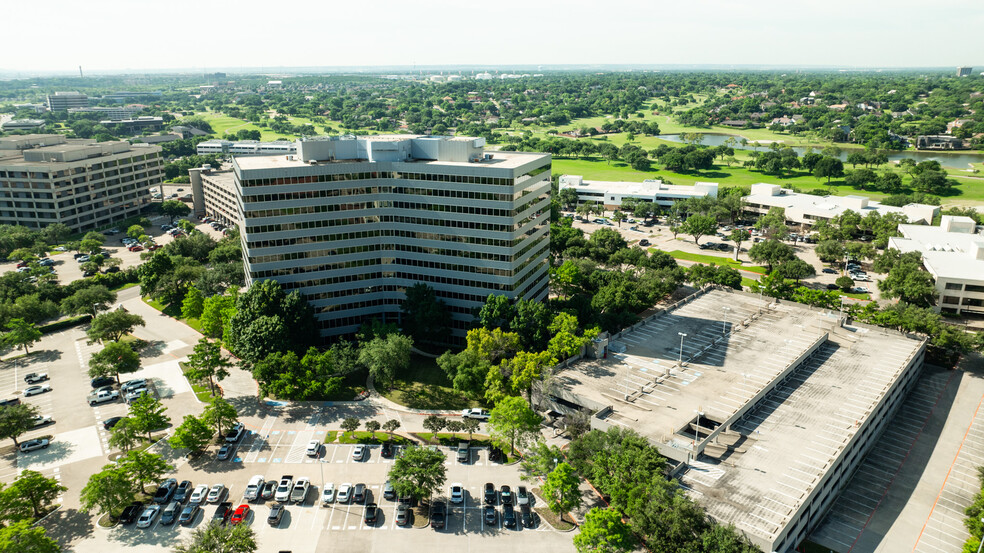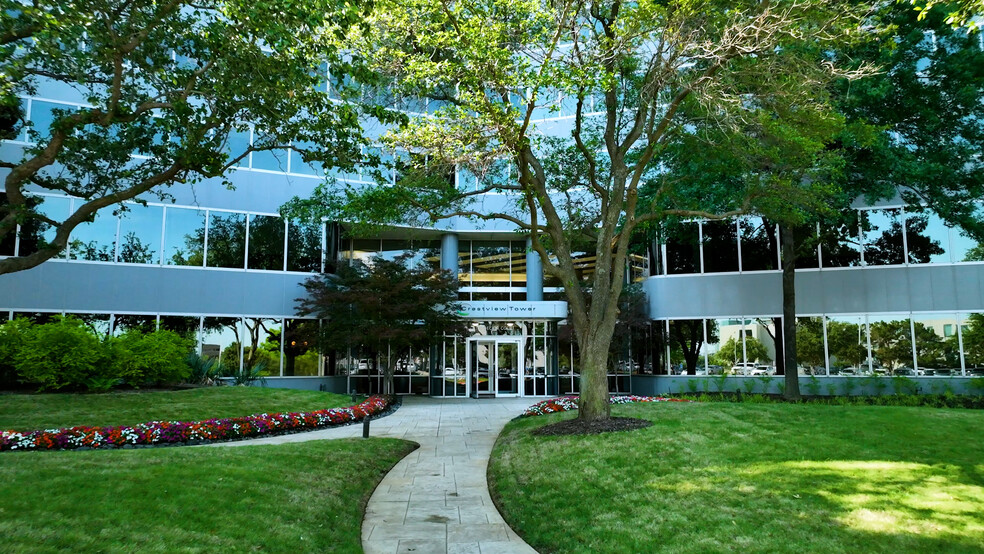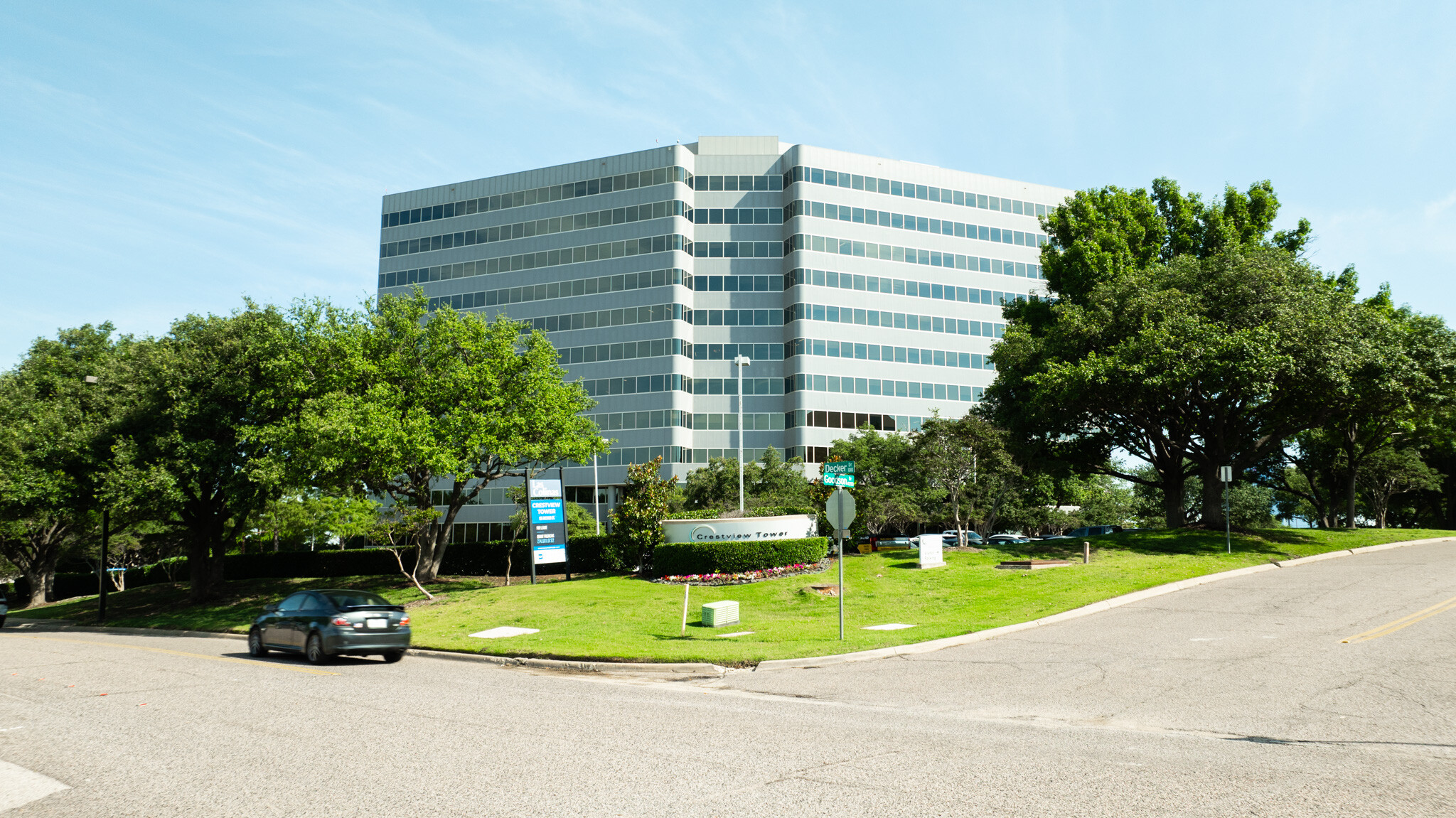Crestview Tower 105 Decker Ct 943 - 70,376 SF of 4-Star Office Space Available in Irving, TX 75062



ALL AVAILABLE SPACES(18)
Display Rental Rate as
- SPACE
- SIZE
- TERM
- RENTAL RATE
- SPACE USE
- CONDITION
- AVAILABLE
Open floor plan with elevator lobby exposure, private restroom, excellent natural light, and treehouse views.
- Listed lease rate plus proportional share of electrical cost
- Open Floor Plan Layout
- Elevator Access
- Corner Space
- Drop Ceilings
- Open-Plan
- Fully Built-Out as Standard Office
- Can be combined with additional space(s) for up to 9,042 SF of adjacent space
- Private Restrooms
- High Ceilings
- Natural Light
Good second generation space on the first floor. 3 offices, reception area, open space for workstations, and break room.
- Listed lease rate plus proportional share of electrical cost
- Mostly Open Floor Plan Layout
- Space is in Excellent Condition
- Reception Area
- Fully Built-Out as Standard Office
- 3 Private Offices
- Can be combined with additional space(s) for up to 9,042 SF of adjacent space
Good 2nd generation space with 4 offices and a conference room on the first floor. Tree top feel with views over the building's green scape. Offices have sliding glass doors and glass fronts.
- Listed lease rate plus proportional share of electrical cost
- Mostly Open Floor Plan Layout
- 1 Conference Room
- Space is in Excellent Condition
- Fully Built-Out as Standard Office
- 4 Private Offices
- Finished Ceilings: 9’
The new Spec Suite will be delivered in March 2025. The suite will have a 10-person conference room, 3 offices, an open break room, and open space for 10 workstations.
- Listed lease rate plus proportional share of electrical cost
- 1 Conference Room
- Space is in Excellent Condition
- Corner Space
- Open-Plan
- 3 Private Offices
- 10 Workstations
- Can be combined with additional space(s) for up to 6,384 SF of adjacent space
- Natural Light
The new spec suite will be delivered in March 2025. The suite has a 6-person conference room, 5 offices, an open break room, and open space for 10 workstations.
- Listed lease rate plus proportional share of electrical cost
- 6 Conference Rooms
- Space is in Excellent Condition
- Elevator Access
- 5 Private Offices
- 10 Workstations
- Can be combined with additional space(s) for up to 6,384 SF of adjacent space
- Natural Light
Shell space with LED lights, on the corner of the building with views of Las Colinas Country Club.
- Listed lease rate plus proportional share of electrical cost
- Space is in Excellent Condition
- Mostly Open Floor Plan Layout
Excellent spec suite for a small office user. The suite has an open break area with accent lighting, polished concrete floors, and two glass offices overlooking the Las Colinas CC golf course.
- Listed lease rate plus proportional share of electrical cost
- Space is in Excellent Condition
- Elevator Access
- Accent Lighting
- 2 Private Offices
- Central Air Conditioning
- Exposed Ceiling
Excellent second-generation office space available for lease starting February 1, 2026. The suite features a predominantly open layout, complemented by a conference room, two private offices, an open break area, and a small reception space.
- Listed lease rate plus proportional share of electrical cost
- Mostly Open Floor Plan Layout
- 1 Conference Room
- Space is in Excellent Condition
- Elevator Access
- Drop Ceilings
- Open-Plan
- Fully Built-Out as Standard Office
- 2 Private Offices
- 10 Workstations
- Reception Area
- Fully Carpeted
- Natural Light
2nd Generation space on end cap of the building with great natural light, and Las Colinas views. The suite has 4 offices, a break room, a conference room, and an open area for workstations.
- Listed lease rate plus proportional share of electrical cost
- 4 Private Offices
- 6 Workstations
- Open-Plan
- Fully Built-Out as Standard Office
- 1 Conference Room
- Natural Light
2nd Generation space with 3 glass offices, an open sales floor, and a break room.
- Listed lease rate plus proportional share of electrical cost
- 3 Private Offices
- Elevator Access
- Open-Plan
- Fully Built-Out as Standard Office
- Can be combined with additional space(s) for up to 7,616 SF of adjacent space
- Drop Ceilings
2nd Generation space with 8 offices w/ glass sidelights, a conference room, and an open layout for workstations. Excellent views of Las Colinas urban center.
- Listed lease rate plus proportional share of electrical cost
- 8 Private Offices
- Can be combined with additional space(s) for up to 7,616 SF of adjacent space
- Corner Space
- Fully Built-Out as Standard Office
- 1 Conference Room
- Elevator Access
- Drop Ceilings
Excellent 2nd generation space with wrap-around views of Las Colinas. Open break concept, with 7 offices, and an open plan for workstations.
- Listed lease rate plus proportional share of electrical cost
- Open Floor Plan Layout
- 1 Conference Room
- Corner Space
- Natural Light
- Fully Built-Out as Standard Office
- 7 Private Offices
- Space is in Excellent Condition
- Drop Ceilings
Brand new Industrial spec suite. Move-in-ready space with polished concrete floors, open break area, 3 glass offices, 2 call rooms, a glass conference, and an open layout for workstations. The suite has excellent views of Las Colinas Urban core.
- Listed lease rate plus proportional share of electrical cost
- 3 Private Offices
- Space is in Excellent Condition
- Elevator Access
- Accent Lighting
- Mostly Open Floor Plan Layout
- 1 Conference Room
- Can be combined with additional space(s) for up to 7,120 SF of adjacent space
- Exposed Ceiling
- Open-Plan
Great 2nd generation space with elevator lobby exposure, a large glass conference room, 4 offices, a break room, and open space for workstations.
- Listed lease rate plus proportional share of electrical cost
- 4 Private Offices
- Can be combined with additional space(s) for up to 7,120 SF of adjacent space
- Drop Ceilings
- Fully Built-Out as Standard Office
- 1 Conference Room
- Elevator Access
- Open-Plan
Great 2nd generation spaces with elevator lobby exposure, glass conference room, 4 offices on the glass, and a break room. The suite has excellent views of Las Colinas CC golf course and Downtown Dallas.
- Listed lease rate plus proportional share of electrical cost
- 6 Private Offices
- Can be combined with additional space(s) for up to 5,032 SF of adjacent space
- Drop Ceilings
- Fully Built-Out as Standard Office
- 1 Conference Room
- Elevator Access
- Natural Light
Great 2nd generation space with 2 large exterior offices, a break room, and open space for workstations. The suite has excellent views of the Las Colinas CC golf course.
- Listed lease rate plus proportional share of electrical cost
- 2 Private Offices
- Space is in Excellent Condition
- Corner Space
- Natural Light
- Fully Built-Out as Standard Office
- 4 Workstations
- Can be combined with additional space(s) for up to 5,032 SF of adjacent space
- Drop Ceilings
- Open-Plan
Shell space with excellent views of Las Colinas.
- Listed lease rate plus proportional share of electrical cost
- Space In Need of Renovation
- Corner Space
- Open-Plan
- Open Floor Plan Layout
- Elevator Access
- Exposed Ceiling
Top Floor office space overlooking Las Colinas Country Club and Golf Course. The Suite has a secured entry vestibule, interior and exterior offices, conference rooms, a mailroom, and a large break area with stunning views.
- Listed lease rate plus proportional share of electrical cost
- Mostly Open Floor Plan Layout
- 2 Conference Rooms
- Elevator Access
- Corner Space
- Natural Light
- Fully Built-Out as Standard Office
- 13 Private Offices
- 20 Workstations
- Print/Copy Room
- Drop Ceilings
| Space | Size | Term | Rental Rate | Space Use | Condition | Available |
| 1st Floor, Ste 120 | 7,134 SF | Negotiable | $28.00 /SF/YR | Office | Full Build-Out | July 01, 2025 |
| 1st Floor, Ste 130 | 1,908 SF | Negotiable | $27.00 /SF/YR | Office | Full Build-Out | Now |
| 1st Floor, Ste 160 | 2,033 SF | Negotiable | $26.00 /SF/YR | Office | Full Build-Out | Now |
| 2nd Floor, Ste 250 | 3,884 SF | Negotiable | $28.00 /SF/YR | Office | Spec Suite | Now |
| 2nd Floor, Ste 275 | 2,500 SF | Negotiable | $28.00 /SF/YR | Office | Spec Suite | Now |
| 3rd Floor, Ste 300 | 5,104 SF | Negotiable | $28.00 /SF/YR | Office | Shell Space | Now |
| 5th Floor, Ste 505 | 943 SF | Negotiable | $31.00 /SF/YR | Office | Spec Suite | Now |
| 5th Floor, Ste 530 | 3,290 SF | Negotiable | $28.00 /SF/YR | Office | Full Build-Out | February 01, 2026 |
| 5th Floor, Ste 560 | 2,468 SF | Negotiable | $27.00 /SF/YR | Office | Full Build-Out | Now |
| 6th Floor, Ste 640 | 2,016 SF | Negotiable | $27.00 /SF/YR | Office | Full Build-Out | Now |
| 6th Floor, Ste 670 | 5,600 SF | Negotiable | $27.00 /SF/YR | Office | Full Build-Out | Now |
| 7th Floor, Ste 735 | 5,810 SF | Negotiable | $28.00 /SF/YR | Office | Full Build-Out | Now |
| 8th Floor, Ste 800 | 4,013 SF | Negotiable | $28.00 /SF/YR | Office | Spec Suite | Now |
| 8th Floor, Ste 860 | 3,107 SF | Negotiable | $27.00 /SF/YR | Office | Full Build-Out | Now |
| 8th Floor, Ste 870 | 2,900 SF | Negotiable | $27.00 /SF/YR | Office | Full Build-Out | Now |
| 8th Floor, Ste 875 | 2,132 SF | Negotiable | $27.00 /SF/YR | Office | Full Build-Out | 30 Days |
| 9th Floor, Ste 925 | 5,695 SF | Negotiable | $28.00 /SF/YR | Office | Shell Space | Now |
| 11th Floor, Ste 1150 | 9,839 SF | Negotiable | $28.00 /SF/YR | Office | Full Build-Out | July 01, 2025 |
1st Floor, Ste 120
| Size |
| 7,134 SF |
| Term |
| Negotiable |
| Rental Rate |
| $28.00 /SF/YR |
| Space Use |
| Office |
| Condition |
| Full Build-Out |
| Available |
| July 01, 2025 |
1st Floor, Ste 130
| Size |
| 1,908 SF |
| Term |
| Negotiable |
| Rental Rate |
| $27.00 /SF/YR |
| Space Use |
| Office |
| Condition |
| Full Build-Out |
| Available |
| Now |
1st Floor, Ste 160
| Size |
| 2,033 SF |
| Term |
| Negotiable |
| Rental Rate |
| $26.00 /SF/YR |
| Space Use |
| Office |
| Condition |
| Full Build-Out |
| Available |
| Now |
2nd Floor, Ste 250
| Size |
| 3,884 SF |
| Term |
| Negotiable |
| Rental Rate |
| $28.00 /SF/YR |
| Space Use |
| Office |
| Condition |
| Spec Suite |
| Available |
| Now |
2nd Floor, Ste 275
| Size |
| 2,500 SF |
| Term |
| Negotiable |
| Rental Rate |
| $28.00 /SF/YR |
| Space Use |
| Office |
| Condition |
| Spec Suite |
| Available |
| Now |
3rd Floor, Ste 300
| Size |
| 5,104 SF |
| Term |
| Negotiable |
| Rental Rate |
| $28.00 /SF/YR |
| Space Use |
| Office |
| Condition |
| Shell Space |
| Available |
| Now |
5th Floor, Ste 505
| Size |
| 943 SF |
| Term |
| Negotiable |
| Rental Rate |
| $31.00 /SF/YR |
| Space Use |
| Office |
| Condition |
| Spec Suite |
| Available |
| Now |
5th Floor, Ste 530
| Size |
| 3,290 SF |
| Term |
| Negotiable |
| Rental Rate |
| $28.00 /SF/YR |
| Space Use |
| Office |
| Condition |
| Full Build-Out |
| Available |
| February 01, 2026 |
5th Floor, Ste 560
| Size |
| 2,468 SF |
| Term |
| Negotiable |
| Rental Rate |
| $27.00 /SF/YR |
| Space Use |
| Office |
| Condition |
| Full Build-Out |
| Available |
| Now |
6th Floor, Ste 640
| Size |
| 2,016 SF |
| Term |
| Negotiable |
| Rental Rate |
| $27.00 /SF/YR |
| Space Use |
| Office |
| Condition |
| Full Build-Out |
| Available |
| Now |
6th Floor, Ste 670
| Size |
| 5,600 SF |
| Term |
| Negotiable |
| Rental Rate |
| $27.00 /SF/YR |
| Space Use |
| Office |
| Condition |
| Full Build-Out |
| Available |
| Now |
7th Floor, Ste 735
| Size |
| 5,810 SF |
| Term |
| Negotiable |
| Rental Rate |
| $28.00 /SF/YR |
| Space Use |
| Office |
| Condition |
| Full Build-Out |
| Available |
| Now |
8th Floor, Ste 800
| Size |
| 4,013 SF |
| Term |
| Negotiable |
| Rental Rate |
| $28.00 /SF/YR |
| Space Use |
| Office |
| Condition |
| Spec Suite |
| Available |
| Now |
8th Floor, Ste 860
| Size |
| 3,107 SF |
| Term |
| Negotiable |
| Rental Rate |
| $27.00 /SF/YR |
| Space Use |
| Office |
| Condition |
| Full Build-Out |
| Available |
| Now |
8th Floor, Ste 870
| Size |
| 2,900 SF |
| Term |
| Negotiable |
| Rental Rate |
| $27.00 /SF/YR |
| Space Use |
| Office |
| Condition |
| Full Build-Out |
| Available |
| Now |
8th Floor, Ste 875
| Size |
| 2,132 SF |
| Term |
| Negotiable |
| Rental Rate |
| $27.00 /SF/YR |
| Space Use |
| Office |
| Condition |
| Full Build-Out |
| Available |
| 30 Days |
9th Floor, Ste 925
| Size |
| 5,695 SF |
| Term |
| Negotiable |
| Rental Rate |
| $28.00 /SF/YR |
| Space Use |
| Office |
| Condition |
| Shell Space |
| Available |
| Now |
11th Floor, Ste 1150
| Size |
| 9,839 SF |
| Term |
| Negotiable |
| Rental Rate |
| $28.00 /SF/YR |
| Space Use |
| Office |
| Condition |
| Full Build-Out |
| Available |
| July 01, 2025 |
PROPERTY OVERVIEW
Crestview Tower is the most visible and accessible option for tenants who desire a high-rise office tower in the Urban Center. In Q1 2024, ownership completed a $1.2M capital renovation. Throughout the common areas at Crestview Tower, new design elements were introduced to modernize the building. A series of building amenities such as a Grab-N-Go style tenant lounge, conferencing center, and workout facilities are all onsite. The landlord recently completed a round of spec suites, offering options from 1,000 SF to 4,013 SF of move-in-ready office space.
- 24 Hour Access
- Conferencing Facility
- Courtyard
- Fitness Center
- Food Service
- Golf Course
- Property Manager on Site
- Security System
- Natural Light
- Shower Facilities
























































