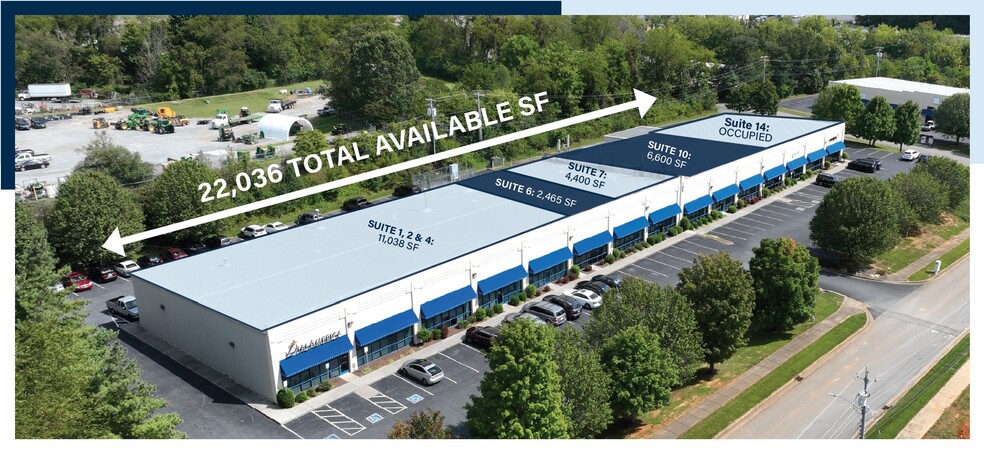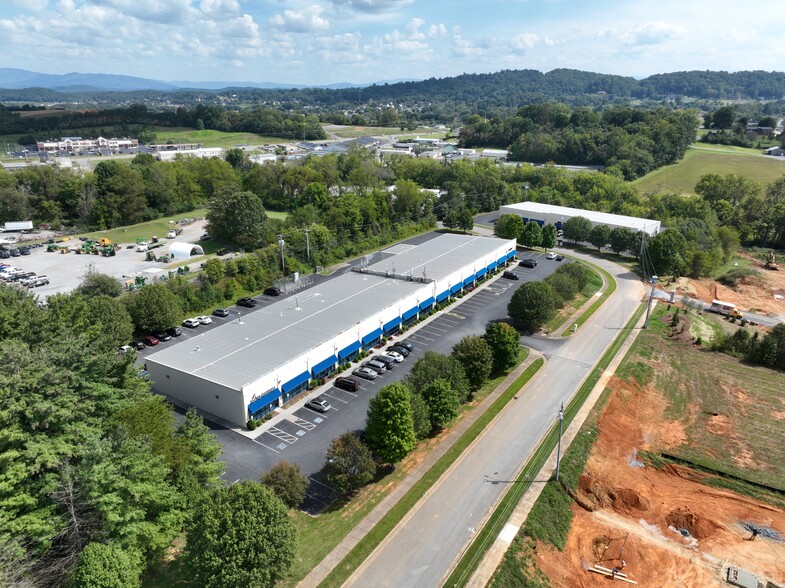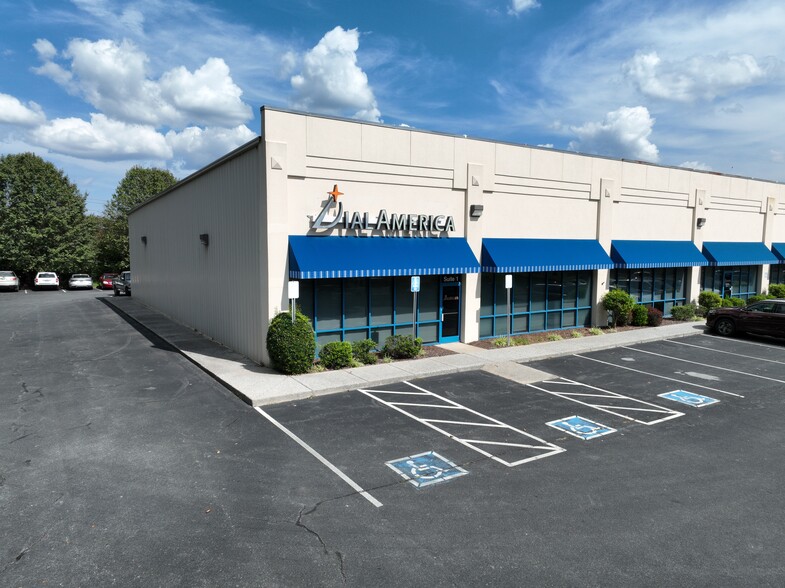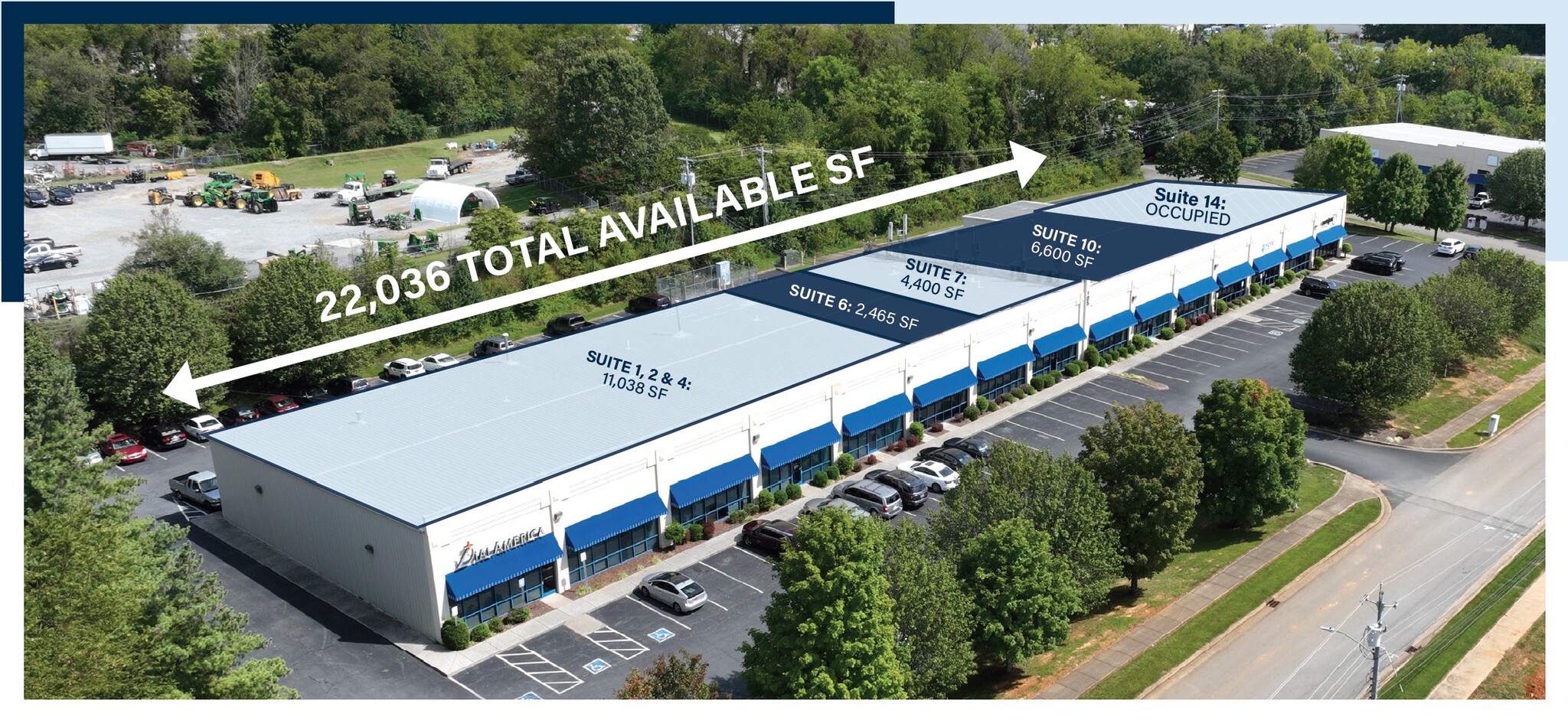
This feature is unavailable at the moment.
We apologize, but the feature you are trying to access is currently unavailable. We are aware of this issue and our team is working hard to resolve the matter.
Please check back in a few minutes. We apologize for the inconvenience.
- LoopNet Team
thank you

Your email has been sent!
The Row - Johnson City Johnson City, TN 37615
4,400 - 22,038 SF of Office Space Available



PARK FACTS
| Park Type | Office Park | Features | Monument Signage |
| Park Type | Office Park |
| Features | Monument Signage |
all available spaces(3)
Display Rental Rate as
- Space
- Size
- Term
- Rental Rate
- Space Use
- Condition
- Available
- Lease rate does not include utilities, property expenses or building services
- Open Floor Plan Layout
- Partitioned Offices
- Finished Ceilings: 9’ - 14’
- Plug & Play
- Central Air and Heating
- Kitchen
- Print/Copy Room
- Corner Space
- Drop Ceilings
- Recessed Lighting
- Accent Lighting
- Excellent Parking Ratio
- Monument Signage Available
- Private-Park Setting
- Fully Built-Out as Call Center
- Fits 28 - 89 People
- Conference Rooms
- Space is in Excellent Condition
- Can be combined with additional space(s) for up to 22,038 SF of adjacent space
- Reception Area
- Wi-Fi Connectivity
- Private Restrooms
- High Ceilings
- Secure Storage
- Emergency Lighting
- Open-Plan
- Building Signage Available
- 2nd Generation (fully built-out)
- Lease rate does not include utilities, property expenses or building services
- Open Floor Plan Layout
- Partitioned Offices
- Finished Ceilings: 9’ - 14’
- Plug & Play
- Central Air and Heating
- Kitchen
- Print/Copy Room
- Corner Space
- Drop Ceilings
- Recessed Lighting
- Accent Lighting
- Excellent Parking Ratio
- Monument Signage Available
- Private-Park Setting
- Fully Built-Out as Research and Development Space
- Fits 17 - 53 People
- Conference Rooms
- Space is in Excellent Condition
- Can be combined with additional space(s) for up to 22,038 SF of adjacent space
- Reception Area
- Wi-Fi Connectivity
- Private Restrooms
- High Ceilings
- Secure Storage
- Emergency Lighting
- Open-Plan
- Building Signage Available
- 2nd Generation (fully built-out)
- Lease rate does not include utilities, property expenses or building services
- Open Floor Plan Layout
- Partitioned Offices
- Finished Ceilings: 9’ - 14’
- Plug & Play
- Central Air and Heating
- Kitchen
- Print/Copy Room
- Corner Space
- Drop Ceilings
- Recessed Lighting
- Accent Lighting
- Excellent Parking Ratio
- Monument Signage Available
- Private-Park Setting
- Fully Built-Out as Standard Office
- Fits 11 - 36 People
- Conference Rooms
- Space is in Excellent Condition
- Can be combined with additional space(s) for up to 22,038 SF of adjacent space
- Reception Area
- Wi-Fi Connectivity
- Private Restrooms
- High Ceilings
- Secure Storage
- Emergency Lighting
- Open-Plan
- Building Signage Available
- 2nd Generation (fully built-out)
| Space | Size | Term | Rental Rate | Space Use | Condition | Available |
| 1st Floor, Ste 1-4 | 11,038 SF | Negotiable | $14.00 /SF/YR $1.17 /SF/MO $154,532 /YR $12,878 /MO | Office | Full Build-Out | Now |
| 1st Floor, Ste 10 | 6,600 SF | Negotiable | $14.00 /SF/YR $1.17 /SF/MO $92,400 /YR $7,700 /MO | Office | Full Build-Out | Now |
| 1st Floor, Ste 7 | 4,400 SF | Negotiable | $14.00 /SF/YR $1.17 /SF/MO $61,600 /YR $5,133 /MO | Office | Full Build-Out | Now |
105 KLM Dr - 1st Floor - Ste 1-4
105 KLM Dr - 1st Floor - Ste 10
105 KLM Dr - 1st Floor - Ste 7
105 KLM Dr - 1st Floor - Ste 1-4
| Size | 11,038 SF |
| Term | Negotiable |
| Rental Rate | $14.00 /SF/YR |
| Space Use | Office |
| Condition | Full Build-Out |
| Available | Now |
- Lease rate does not include utilities, property expenses or building services
- Fully Built-Out as Call Center
- Open Floor Plan Layout
- Fits 28 - 89 People
- Partitioned Offices
- Conference Rooms
- Finished Ceilings: 9’ - 14’
- Space is in Excellent Condition
- Plug & Play
- Can be combined with additional space(s) for up to 22,038 SF of adjacent space
- Central Air and Heating
- Reception Area
- Kitchen
- Wi-Fi Connectivity
- Print/Copy Room
- Private Restrooms
- Corner Space
- High Ceilings
- Drop Ceilings
- Secure Storage
- Recessed Lighting
- Emergency Lighting
- Accent Lighting
- Open-Plan
- Excellent Parking Ratio
- Building Signage Available
- Monument Signage Available
- 2nd Generation (fully built-out)
- Private-Park Setting
105 KLM Dr - 1st Floor - Ste 10
| Size | 6,600 SF |
| Term | Negotiable |
| Rental Rate | $14.00 /SF/YR |
| Space Use | Office |
| Condition | Full Build-Out |
| Available | Now |
- Lease rate does not include utilities, property expenses or building services
- Fully Built-Out as Research and Development Space
- Open Floor Plan Layout
- Fits 17 - 53 People
- Partitioned Offices
- Conference Rooms
- Finished Ceilings: 9’ - 14’
- Space is in Excellent Condition
- Plug & Play
- Can be combined with additional space(s) for up to 22,038 SF of adjacent space
- Central Air and Heating
- Reception Area
- Kitchen
- Wi-Fi Connectivity
- Print/Copy Room
- Private Restrooms
- Corner Space
- High Ceilings
- Drop Ceilings
- Secure Storage
- Recessed Lighting
- Emergency Lighting
- Accent Lighting
- Open-Plan
- Excellent Parking Ratio
- Building Signage Available
- Monument Signage Available
- 2nd Generation (fully built-out)
- Private-Park Setting
105 KLM Dr - 1st Floor - Ste 7
| Size | 4,400 SF |
| Term | Negotiable |
| Rental Rate | $14.00 /SF/YR |
| Space Use | Office |
| Condition | Full Build-Out |
| Available | Now |
- Lease rate does not include utilities, property expenses or building services
- Fully Built-Out as Standard Office
- Open Floor Plan Layout
- Fits 11 - 36 People
- Partitioned Offices
- Conference Rooms
- Finished Ceilings: 9’ - 14’
- Space is in Excellent Condition
- Plug & Play
- Can be combined with additional space(s) for up to 22,038 SF of adjacent space
- Central Air and Heating
- Reception Area
- Kitchen
- Wi-Fi Connectivity
- Print/Copy Room
- Private Restrooms
- Corner Space
- High Ceilings
- Drop Ceilings
- Secure Storage
- Recessed Lighting
- Emergency Lighting
- Accent Lighting
- Open-Plan
- Excellent Parking Ratio
- Building Signage Available
- Monument Signage Available
- 2nd Generation (fully built-out)
- Private-Park Setting
Park Overview
The Row Johnson City, located along Boones Creek Road(TN-354) offers exceptional visibility and access to I-26 (Exit 17) and TN SR-36. The location is centrally located along a developing commercial core with strong immediate access to restaurants and eateries, banks and retail immediately surrounding the Property including Ingles, Food City, Beef ‘O’ Brady’s, Pal’s, with a major regional retail trade center just 3.6 miles located along N State of Franklin Rd which includes Super Wal-Mart, Sam’s Club, Home Depot, Lowes, Best Buy, Academy Sports, and many others.
- Monument Signage
Presented by

The Row - Johnson City | Johnson City, TN 37615
Hmm, there seems to have been an error sending your message. Please try again.
Thanks! Your message was sent.





