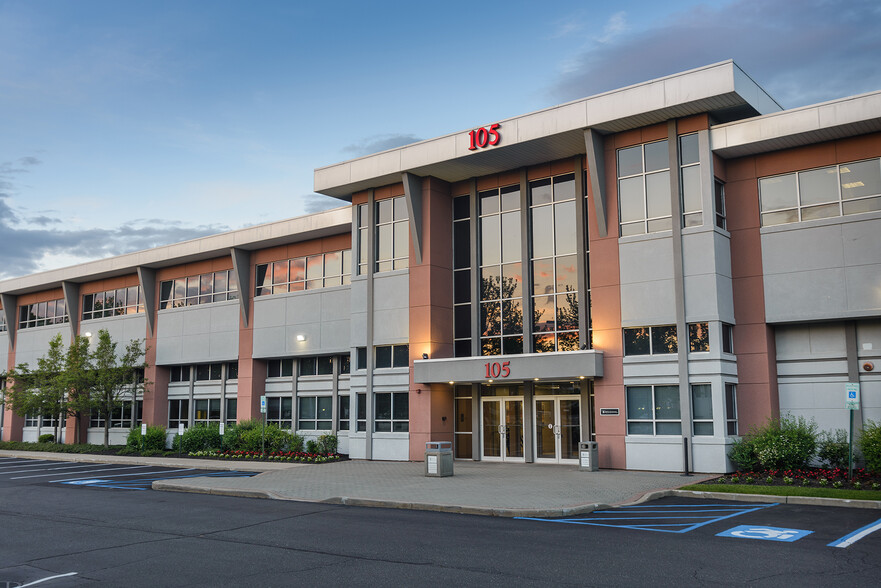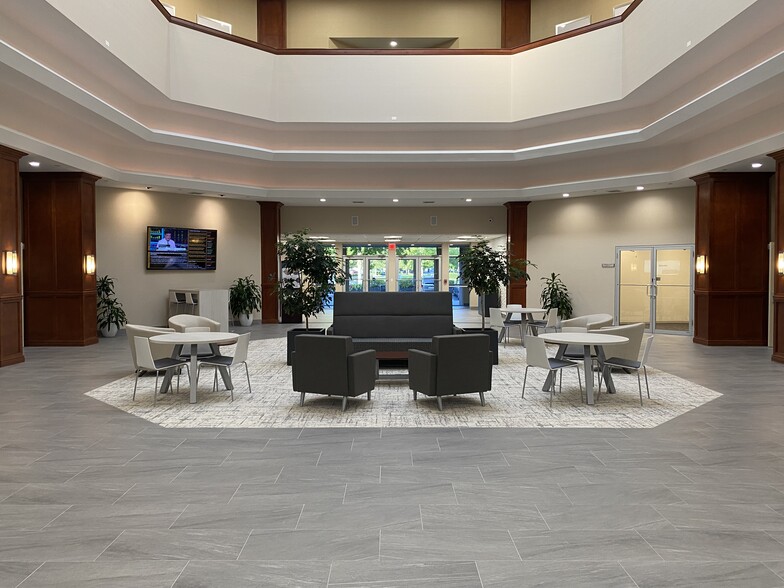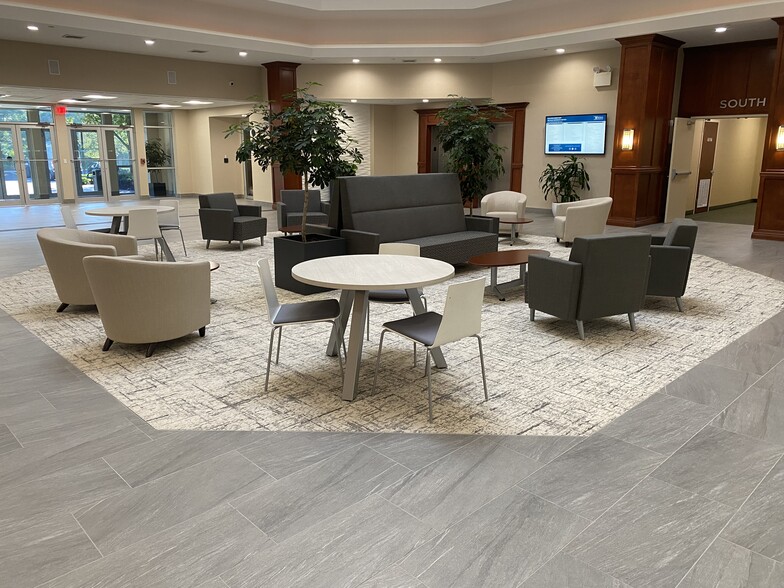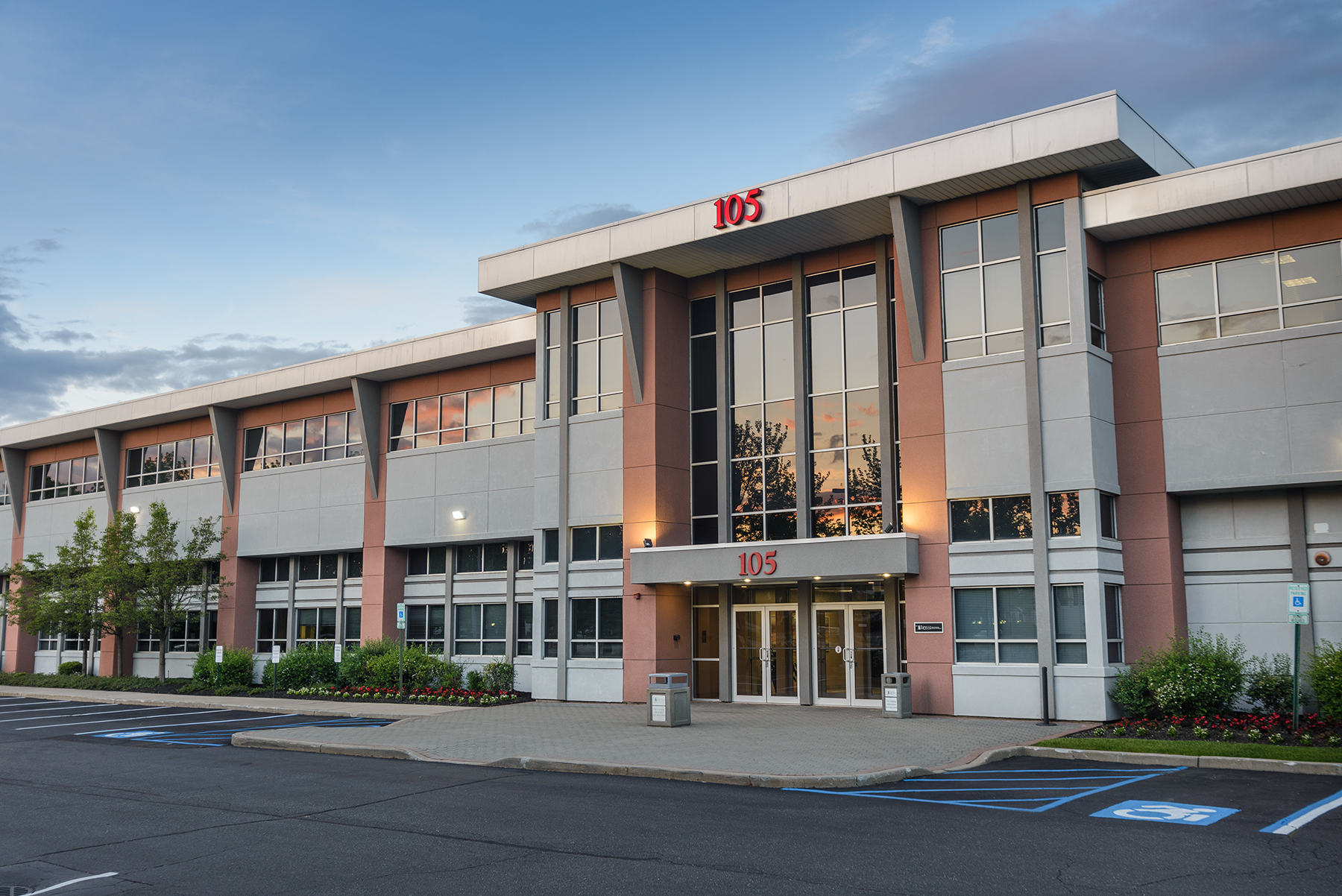
This feature is unavailable at the moment.
We apologize, but the feature you are trying to access is currently unavailable. We are aware of this issue and our team is working hard to resolve the matter.
Please check back in a few minutes. We apologize for the inconvenience.
- LoopNet Team
thank you

Your email has been sent!
Melville Corporate Center I 105 Maxess Rd
1,588 - 35,237 SF of 4-Star Office Space Available in Melville, NY 11747



Highlights
- Call Craig at (631) 454-9400 for more information today!
all available spaces(9)
Display Rental Rate as
- Space
- Size
- Term
- Rental Rate
- Space Use
- Condition
- Available
FLOOR 1 – SUITE N108 – 1,588 SQ FT. Featuring a glass exterior and a 40' interior glass atrium, Melville Corporate Center I offers state-of-the-art HVAC and mechanical systems, a stylish café, a conference center, and 24/7 proximity card building access. Four separate elevators service this three-level building which is fully wired for high-speed Internet access, digital communications, and broadband data networks. The building is easily accessible to all major highways and is situated on park-like grounds. ABOUT THIS SUITE This first-floor suite is located just off of the North building entrance and features a reception area, two windowed offices with vision panels, a conference room with glass wall, an open bullpen, and a storage closet.
- Listed lease rate plus proportional share of utilities
Floor 2 - Suite N202 - 3,772 SQ FT. Featuring a glass exterior and a 40' interior glass atrium, Melville Corporate Center I offers state-of-the-art HVAC and mechanical systems, a stylish café, a conference center, and 24/7 proximity card building access. Four separate elevators service this three level building which is fully wired for high-speed Internet access, digital communications, and broadband data networks. The building is easily accessible to all major highways, and is situated on park-like grounds. About This Suite This second-floor corner window line suite features loft-style exposed ceiling, suspended lighting fixtures, a modern board room with Shiplap accent walls, a conference room, a break room with a sink, an IT/storage room, and a large open bullpen. This suite can also be added to the buildings on-site generator to provide uninterruptable power.
- Listed lease rate plus proportional share of utilities
- Central Air Conditioning
Floor 2 - Suite N204 - 3,966 SQ FT. Featuring a glass exterior and a 40' interior glass atrium, Melville Corporate Center I offers state-of-the-art HVAC and mechanical systems, a stylish café, a conference center, and 24/7 proximity card building access. Four separate elevators service this three level building which is fully wired for high-speed Internet access, digital communications, and broadband data networks. The building is easily accessible to all major highways, and is situated on park-like grounds. About This Suite Two windowed offices, a conference room, semi-private reception area, glass double door entry and open bullpen with brand new carpet, paint and LED lighting throughout.
- Listed lease rate plus proportional share of utilities
- Central Air Conditioning
Floor 2 - Suite N205 - 2,339 SQ FT. Featuring a glass exterior and a 40' interior glass atrium, Melville Corporate Center I offers state-of-the-art HVAC and mechanical systems, a stylish café, a conference center, and 24/7 proximity card building access. Four separate elevators service this three level building which is fully wired for high-speed Internet access, digital communications, and broadband data networks. The building is easily accessible to all major highways, and is situated on park-like grounds. About This Suite Located just off the 2nd floor mezzanine, this office has two windowed offices, a conference room, reception area and large bullpen. This suite can be delivered fully-furnished.
- Listed lease rate plus proportional share of utilities
- Central Air and Heating
- Emergency Lighting
- Food Service
- Conference Rooms
- Drop Ceilings
- Atrium
FLOOR 2 - SUITE S217 - 6,498 SQ. FT. Featuring a glass exterior and a 40' interior glass atrium, Melville Corporate Center I offers state-of-the-art HVAC and mechanical systems, a stylish café, a conference center, and 24/7 proximity card building access. Four separate elevators service this three level building which is fully wired for high-speed Internet access, digital communications, and broadband data networks. The building is easily accessible to all major highways, and is situated on park-like grounds. ABOUT THIS SUITE Expansive southwestern facing window line with 2 windowed offices, 2 conference rooms, open bullpen with (38) pre-wired like-new Poppin Brand workstations, modern break room and much more. This suite is plug and play and can be delivered fully furnished.
- Listed lease rate plus proportional share of utilities
- Central Air Conditioning
FLOOR 3 - SUITE 303 - 2,019 SQ. FT. Featuring a glass exterior and a 40' interior glass atrium, Melville Corporate Center I offers state-of-the-art HVAC and mechanical systems, a stylish café, a conference center, and 24/7 proximity card building access. Four separate elevators service this three level building which is fully wired for high-speed Internet access, digital communications, and broadband data networks. The building is easily accessible to all major highways, and is situated on park-like grounds. ABOUT THIS SUITE This suite is currently a raw space and can be built-to-suit.
- Listed lease rate plus proportional share of utilities
- Can be combined with additional space(s) for up to 13,826 SF of adjacent space
- Reception Area
- Print/Copy Room
- Natural Light
- Conference Rooms
- Central Air and Heating
- Kitchen
- Fully Carpeted
Floor 1 - Suite 306 - 3,248 SQ FT. Featuring a glass exterior and a 40' interior glass atrium, Melville Corporate Center I offers state-of-the-art HVAC and mechanical systems, a stylish café, a conference center, and 24/7 proximity card building access. Four separate elevators service this three level building which is fully wired for high-speed Internet access, digital communications, and broadband data networks. The building is easily accessible to all major highways, and is situated on park-like grounds. About This Suite Four windowed offices, a large bullpen, a large conference room and kitchenette. Suite is located on a quiet third floor location and can be delivered furnished if requested.
- Listed lease rate plus proportional share of utilities
- Central Air Conditioning
FLOOR 3 – SUITE 311 – 13,826 SQ. FT. Featuring a glass exterior and a 40' interior glass atrium, Melville Corporate Center I offers state-of-the-art HVAC and mechanical systems, a stylish café, a conference center, and 24/7 proximity card building access. Four separate elevators service this three-level building which is fully wired for high-speed Internet access, digital communications, and broadband data networks. The building is easily accessible to all major highways, and is situated on park-like grounds. ABOUT THIS SUITE Quiet, centrally located third floor space with an expansive western facing window line. Landlord will build-to-suit. This suite can be subdivided.
- Listed lease rate plus proportional share of utilities
- Central Air Conditioning
- Can be combined with additional space(s) for up to 13,826 SF of adjacent space
Featuring a glass exterior and a 40' interior glass atrium, Melville Corporate Center I offers state-of-the-art HVAC and mechanical systems, a stylish café, a conference center, and 24/7 proximity card building access. Four separate elevators service this three-level building which is fully wired for high-speed Internet access, digital communications, and broadband data networks. The building is easily accessible to all major highways, and is situated on park-like grounds. ABOUT THIS SUITE This suite is currently a raw space and can be built-to-suit.
- Listed lease rate plus proportional share of utilities
- Central Air Conditioning
- Can be combined with additional space(s) for up to 13,826 SF of adjacent space
| Space | Size | Term | Rental Rate | Space Use | Condition | Available |
| 1st Floor, Ste N108 | 1,588 SF | Negotiable | $29.95 /SF/YR $2.50 /SF/MO $322.38 /m²/YR $26.86 /m²/MO $3,963 /MO $47,561 /YR | Office | - | Now |
| 2nd Floor, Ste N202B | 3,772 SF | Negotiable | $29.95 /SF/YR $2.50 /SF/MO $322.38 /m²/YR $26.86 /m²/MO $9,414 /MO $112,971 /YR | Office | - | Now |
| 2nd Floor, Ste N204 | 3,966 SF | Negotiable | $29.95 /SF/YR $2.50 /SF/MO $322.38 /m²/YR $26.86 /m²/MO $9,898 /MO $118,782 /YR | Office | - | Now |
| 2nd Floor, Ste N205 | 2,339 SF | Negotiable | $29.95 /SF/YR $2.50 /SF/MO $322.38 /m²/YR $26.86 /m²/MO $5,838 /MO $70,053 /YR | Office | - | April 01, 2025 |
| 2nd Floor, Ste S217 | 6,498 SF | Negotiable | $29.95 /SF/YR $2.50 /SF/MO $322.38 /m²/YR $26.86 /m²/MO $16,218 /MO $194,615 /YR | Office | - | Now |
| 3rd Floor, Ste 303 | 2,019 SF | Negotiable | $29.95 /SF/YR $2.50 /SF/MO $322.38 /m²/YR $26.86 /m²/MO $5,039 /MO $60,469 /YR | Office | - | Now |
| 3rd Floor, Ste 306 | 3,248 SF | Negotiable | $29.95 /SF/YR $2.50 /SF/MO $322.38 /m²/YR $26.86 /m²/MO $8,106 /MO $97,278 /YR | Office | - | Now |
| 3rd Floor, Ste 311 | 2,019-8,963 SF | Negotiable | $29.95 /SF/YR $2.50 /SF/MO $322.38 /m²/YR $26.86 /m²/MO $22,370 /MO $268,442 /YR | Office | - | Now |
| 3rd Floor, Ste 319 | 2,844 SF | Negotiable | $29.95 /SF/YR $2.50 /SF/MO $322.38 /m²/YR $26.86 /m²/MO $7,098 /MO $85,178 /YR | Office | - | Now |
1st Floor, Ste N108
| Size |
| 1,588 SF |
| Term |
| Negotiable |
| Rental Rate |
| $29.95 /SF/YR $2.50 /SF/MO $322.38 /m²/YR $26.86 /m²/MO $3,963 /MO $47,561 /YR |
| Space Use |
| Office |
| Condition |
| - |
| Available |
| Now |
2nd Floor, Ste N202B
| Size |
| 3,772 SF |
| Term |
| Negotiable |
| Rental Rate |
| $29.95 /SF/YR $2.50 /SF/MO $322.38 /m²/YR $26.86 /m²/MO $9,414 /MO $112,971 /YR |
| Space Use |
| Office |
| Condition |
| - |
| Available |
| Now |
2nd Floor, Ste N204
| Size |
| 3,966 SF |
| Term |
| Negotiable |
| Rental Rate |
| $29.95 /SF/YR $2.50 /SF/MO $322.38 /m²/YR $26.86 /m²/MO $9,898 /MO $118,782 /YR |
| Space Use |
| Office |
| Condition |
| - |
| Available |
| Now |
2nd Floor, Ste N205
| Size |
| 2,339 SF |
| Term |
| Negotiable |
| Rental Rate |
| $29.95 /SF/YR $2.50 /SF/MO $322.38 /m²/YR $26.86 /m²/MO $5,838 /MO $70,053 /YR |
| Space Use |
| Office |
| Condition |
| - |
| Available |
| April 01, 2025 |
2nd Floor, Ste S217
| Size |
| 6,498 SF |
| Term |
| Negotiable |
| Rental Rate |
| $29.95 /SF/YR $2.50 /SF/MO $322.38 /m²/YR $26.86 /m²/MO $16,218 /MO $194,615 /YR |
| Space Use |
| Office |
| Condition |
| - |
| Available |
| Now |
3rd Floor, Ste 303
| Size |
| 2,019 SF |
| Term |
| Negotiable |
| Rental Rate |
| $29.95 /SF/YR $2.50 /SF/MO $322.38 /m²/YR $26.86 /m²/MO $5,039 /MO $60,469 /YR |
| Space Use |
| Office |
| Condition |
| - |
| Available |
| Now |
3rd Floor, Ste 306
| Size |
| 3,248 SF |
| Term |
| Negotiable |
| Rental Rate |
| $29.95 /SF/YR $2.50 /SF/MO $322.38 /m²/YR $26.86 /m²/MO $8,106 /MO $97,278 /YR |
| Space Use |
| Office |
| Condition |
| - |
| Available |
| Now |
3rd Floor, Ste 311
| Size |
| 2,019-8,963 SF |
| Term |
| Negotiable |
| Rental Rate |
| $29.95 /SF/YR $2.50 /SF/MO $322.38 /m²/YR $26.86 /m²/MO $22,370 /MO $268,442 /YR |
| Space Use |
| Office |
| Condition |
| - |
| Available |
| Now |
3rd Floor, Ste 319
| Size |
| 2,844 SF |
| Term |
| Negotiable |
| Rental Rate |
| $29.95 /SF/YR $2.50 /SF/MO $322.38 /m²/YR $26.86 /m²/MO $7,098 /MO $85,178 /YR |
| Space Use |
| Office |
| Condition |
| - |
| Available |
| Now |
1st Floor, Ste N108
| Size | 1,588 SF |
| Term | Negotiable |
| Rental Rate | $29.95 /SF/YR |
| Space Use | Office |
| Condition | - |
| Available | Now |
FLOOR 1 – SUITE N108 – 1,588 SQ FT. Featuring a glass exterior and a 40' interior glass atrium, Melville Corporate Center I offers state-of-the-art HVAC and mechanical systems, a stylish café, a conference center, and 24/7 proximity card building access. Four separate elevators service this three-level building which is fully wired for high-speed Internet access, digital communications, and broadband data networks. The building is easily accessible to all major highways and is situated on park-like grounds. ABOUT THIS SUITE This first-floor suite is located just off of the North building entrance and features a reception area, two windowed offices with vision panels, a conference room with glass wall, an open bullpen, and a storage closet.
- Listed lease rate plus proportional share of utilities
2nd Floor, Ste N202B
| Size | 3,772 SF |
| Term | Negotiable |
| Rental Rate | $29.95 /SF/YR |
| Space Use | Office |
| Condition | - |
| Available | Now |
Floor 2 - Suite N202 - 3,772 SQ FT. Featuring a glass exterior and a 40' interior glass atrium, Melville Corporate Center I offers state-of-the-art HVAC and mechanical systems, a stylish café, a conference center, and 24/7 proximity card building access. Four separate elevators service this three level building which is fully wired for high-speed Internet access, digital communications, and broadband data networks. The building is easily accessible to all major highways, and is situated on park-like grounds. About This Suite This second-floor corner window line suite features loft-style exposed ceiling, suspended lighting fixtures, a modern board room with Shiplap accent walls, a conference room, a break room with a sink, an IT/storage room, and a large open bullpen. This suite can also be added to the buildings on-site generator to provide uninterruptable power.
- Listed lease rate plus proportional share of utilities
- Central Air Conditioning
2nd Floor, Ste N204
| Size | 3,966 SF |
| Term | Negotiable |
| Rental Rate | $29.95 /SF/YR |
| Space Use | Office |
| Condition | - |
| Available | Now |
Floor 2 - Suite N204 - 3,966 SQ FT. Featuring a glass exterior and a 40' interior glass atrium, Melville Corporate Center I offers state-of-the-art HVAC and mechanical systems, a stylish café, a conference center, and 24/7 proximity card building access. Four separate elevators service this three level building which is fully wired for high-speed Internet access, digital communications, and broadband data networks. The building is easily accessible to all major highways, and is situated on park-like grounds. About This Suite Two windowed offices, a conference room, semi-private reception area, glass double door entry and open bullpen with brand new carpet, paint and LED lighting throughout.
- Listed lease rate plus proportional share of utilities
- Central Air Conditioning
2nd Floor, Ste N205
| Size | 2,339 SF |
| Term | Negotiable |
| Rental Rate | $29.95 /SF/YR |
| Space Use | Office |
| Condition | - |
| Available | April 01, 2025 |
Floor 2 - Suite N205 - 2,339 SQ FT. Featuring a glass exterior and a 40' interior glass atrium, Melville Corporate Center I offers state-of-the-art HVAC and mechanical systems, a stylish café, a conference center, and 24/7 proximity card building access. Four separate elevators service this three level building which is fully wired for high-speed Internet access, digital communications, and broadband data networks. The building is easily accessible to all major highways, and is situated on park-like grounds. About This Suite Located just off the 2nd floor mezzanine, this office has two windowed offices, a conference room, reception area and large bullpen. This suite can be delivered fully-furnished.
- Listed lease rate plus proportional share of utilities
- Conference Rooms
- Central Air and Heating
- Drop Ceilings
- Emergency Lighting
- Atrium
- Food Service
2nd Floor, Ste S217
| Size | 6,498 SF |
| Term | Negotiable |
| Rental Rate | $29.95 /SF/YR |
| Space Use | Office |
| Condition | - |
| Available | Now |
FLOOR 2 - SUITE S217 - 6,498 SQ. FT. Featuring a glass exterior and a 40' interior glass atrium, Melville Corporate Center I offers state-of-the-art HVAC and mechanical systems, a stylish café, a conference center, and 24/7 proximity card building access. Four separate elevators service this three level building which is fully wired for high-speed Internet access, digital communications, and broadband data networks. The building is easily accessible to all major highways, and is situated on park-like grounds. ABOUT THIS SUITE Expansive southwestern facing window line with 2 windowed offices, 2 conference rooms, open bullpen with (38) pre-wired like-new Poppin Brand workstations, modern break room and much more. This suite is plug and play and can be delivered fully furnished.
- Listed lease rate plus proportional share of utilities
- Central Air Conditioning
3rd Floor, Ste 303
| Size | 2,019 SF |
| Term | Negotiable |
| Rental Rate | $29.95 /SF/YR |
| Space Use | Office |
| Condition | - |
| Available | Now |
FLOOR 3 - SUITE 303 - 2,019 SQ. FT. Featuring a glass exterior and a 40' interior glass atrium, Melville Corporate Center I offers state-of-the-art HVAC and mechanical systems, a stylish café, a conference center, and 24/7 proximity card building access. Four separate elevators service this three level building which is fully wired for high-speed Internet access, digital communications, and broadband data networks. The building is easily accessible to all major highways, and is situated on park-like grounds. ABOUT THIS SUITE This suite is currently a raw space and can be built-to-suit.
- Listed lease rate plus proportional share of utilities
- Conference Rooms
- Can be combined with additional space(s) for up to 13,826 SF of adjacent space
- Central Air and Heating
- Reception Area
- Kitchen
- Print/Copy Room
- Fully Carpeted
- Natural Light
3rd Floor, Ste 306
| Size | 3,248 SF |
| Term | Negotiable |
| Rental Rate | $29.95 /SF/YR |
| Space Use | Office |
| Condition | - |
| Available | Now |
Floor 1 - Suite 306 - 3,248 SQ FT. Featuring a glass exterior and a 40' interior glass atrium, Melville Corporate Center I offers state-of-the-art HVAC and mechanical systems, a stylish café, a conference center, and 24/7 proximity card building access. Four separate elevators service this three level building which is fully wired for high-speed Internet access, digital communications, and broadband data networks. The building is easily accessible to all major highways, and is situated on park-like grounds. About This Suite Four windowed offices, a large bullpen, a large conference room and kitchenette. Suite is located on a quiet third floor location and can be delivered furnished if requested.
- Listed lease rate plus proportional share of utilities
- Central Air Conditioning
3rd Floor, Ste 311
| Size | 2,019-8,963 SF |
| Term | Negotiable |
| Rental Rate | $29.95 /SF/YR |
| Space Use | Office |
| Condition | - |
| Available | Now |
FLOOR 3 – SUITE 311 – 13,826 SQ. FT. Featuring a glass exterior and a 40' interior glass atrium, Melville Corporate Center I offers state-of-the-art HVAC and mechanical systems, a stylish café, a conference center, and 24/7 proximity card building access. Four separate elevators service this three-level building which is fully wired for high-speed Internet access, digital communications, and broadband data networks. The building is easily accessible to all major highways, and is situated on park-like grounds. ABOUT THIS SUITE Quiet, centrally located third floor space with an expansive western facing window line. Landlord will build-to-suit. This suite can be subdivided.
- Listed lease rate plus proportional share of utilities
- Can be combined with additional space(s) for up to 13,826 SF of adjacent space
- Central Air Conditioning
3rd Floor, Ste 319
| Size | 2,844 SF |
| Term | Negotiable |
| Rental Rate | $29.95 /SF/YR |
| Space Use | Office |
| Condition | - |
| Available | Now |
Featuring a glass exterior and a 40' interior glass atrium, Melville Corporate Center I offers state-of-the-art HVAC and mechanical systems, a stylish café, a conference center, and 24/7 proximity card building access. Four separate elevators service this three-level building which is fully wired for high-speed Internet access, digital communications, and broadband data networks. The building is easily accessible to all major highways, and is situated on park-like grounds. ABOUT THIS SUITE This suite is currently a raw space and can be built-to-suit.
- Listed lease rate plus proportional share of utilities
- Can be combined with additional space(s) for up to 13,826 SF of adjacent space
- Central Air Conditioning
Property Overview
At approximately 155,000 square feet and situated on an expansive 8.5 acres, Melville Corporate Center I embodies the best of what Long Island commercial property can be. MCC l is just south of the Long Island Expressway for easy access, and yet, with inviting outdoor spaces, its settings are serene and park-like. There's ample parking, exceptional landscaping, and its central lobby is Wi-Fi ready. Whether you're looking for a customized space, or a built-to-suit, throughout MCC l you'll find the amenities your business requires including: -A central location in the heart of Long Island -Easy access to major highways -24/7 proximity card access -Multiple fiberoptic internet providers -State-of-the-art HVAC Building Management Systems -Exterior and interior common area surveillance systems -Conference rooms and meeting areas -Three-story vaulted glass interior atrium -Pre-furnished suites -Extensive interior landscaping -Original works of modern art -On-site, upscale café with catering services -Executive fitness center with locker rooms and showers -FedEx, UPS and USPS drops located within building -Lawn monument provides tenants with prominent signage along Maxess Road -An attentive and experienced owner/manager
- 24 Hour Access
- Atrium
- Controlled Access
- Conferencing Facility
- Fitness Center
- Food Service
- Restaurant
- Signage
- Skylights
- Reception
- Central Heating
- Wi-Fi
- Air Conditioning
PROPERTY FACTS
Presented by

Melville Corporate Center I | 105 Maxess Rd
Hmm, there seems to have been an error sending your message. Please try again.
Thanks! Your message was sent.



























