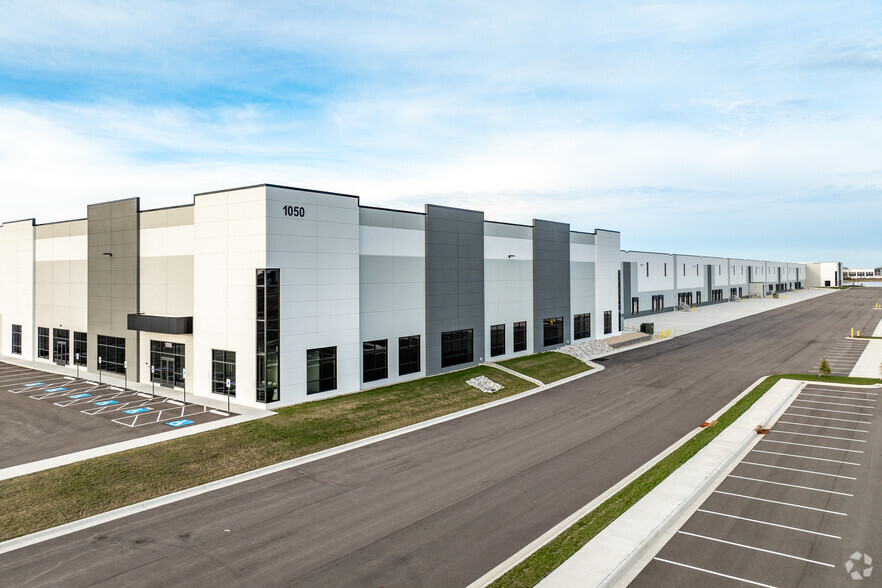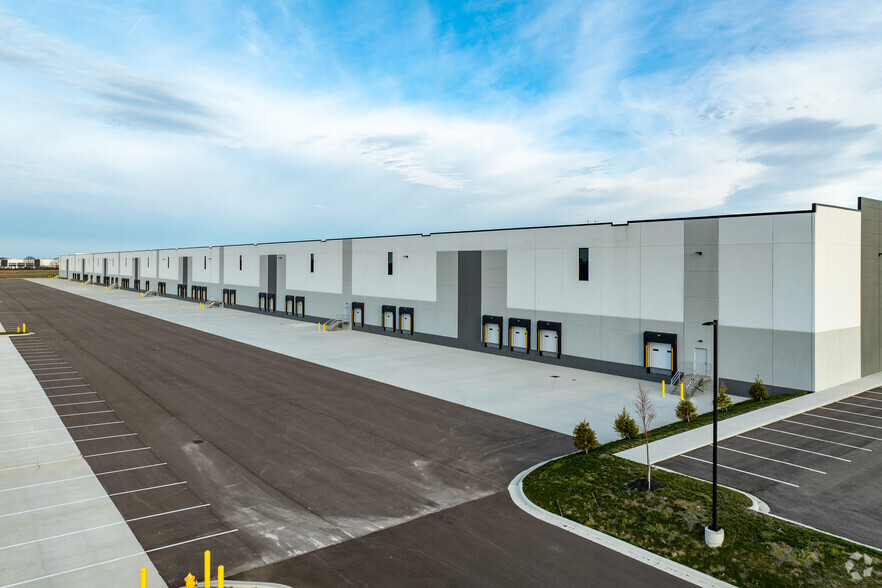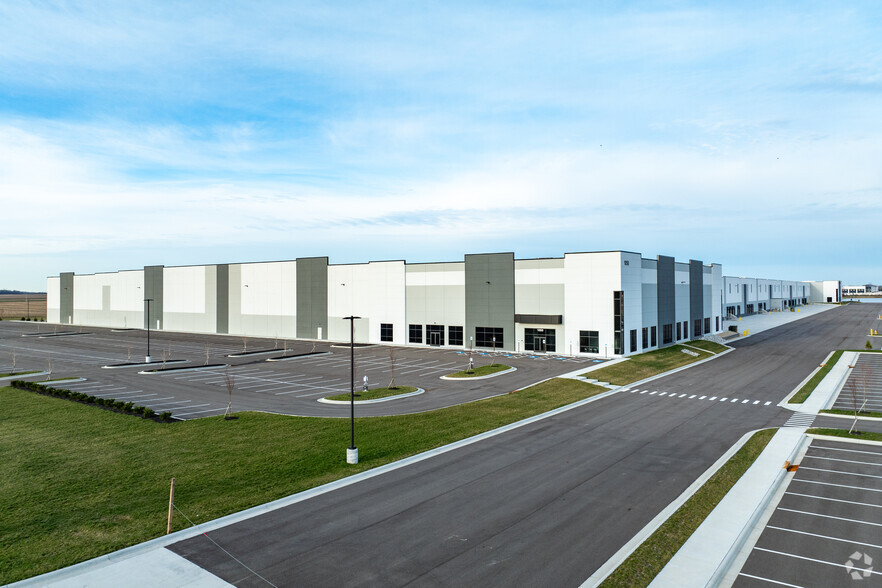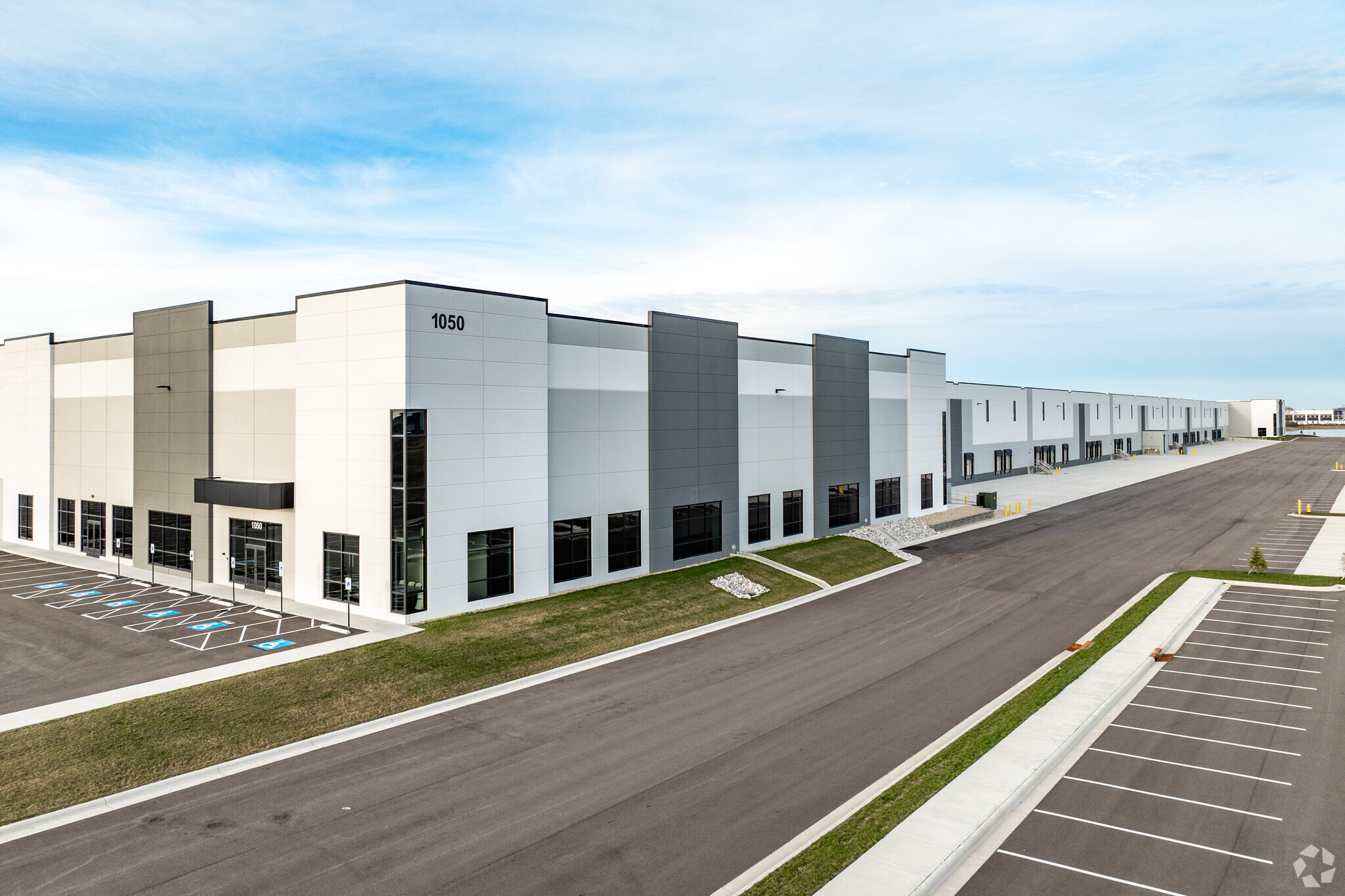
This feature is unavailable at the moment.
We apologize, but the feature you are trying to access is currently unavailable. We are aware of this issue and our team is working hard to resolve the matter.
Please check back in a few minutes. We apologize for the inconvenience.
- LoopNet Team
thank you

Your email has been sent!
C5 Gateway Logistics Center Building 3 1050 Gateway Dr
137,041 SF of 4-Star Industrial Space Available in West Jefferson, OH 43162



Features
all available space(1)
Display Rental Rate as
- Space
- Size
- Term
- Rental Rate
- Space Use
- Condition
- Available
Square Footage 747,520; expandable up to 1.8 MSF. Site Area 63.32 acres. Configuration Cross dock Column Spacing 60’ wide x 50’ deep, with 70’ loading bays (35,400± SF bays)Clear Height 40’ clear Dock High Doors 120 – insulated dock high doors with levelers; 123 additional doors possible. Drive-In Doors 2 – 12’ x 14’ ramped, drive-in doors; 2 additional drive-ins possible. Truck Court Depth 140’ deep with 70’ concrete apron. Auto Parking 490 auto spaces, expandable Trailer Storage 286 spaces, expandable Electrical 6,000 amp, 277/480 volt, 3 phase Sprinkler ESFR sprinkler system Customizable Specifications can be modified based on tenant requirements.
- 2 Drive Ins
- Central Air Conditioning
- 71 Loading Docks
- Specifications can be modified based on tenant.
| Space | Size | Term | Rental Rate | Space Use | Condition | Available |
| 1st Floor | 137,041 SF | Negotiable | Upon Request Upon Request Upon Request Upon Request | Industrial | Partial Build-Out | Now |
1st Floor
| Size |
| 137,041 SF |
| Term |
| Negotiable |
| Rental Rate |
| Upon Request Upon Request Upon Request Upon Request |
| Space Use |
| Industrial |
| Condition |
| Partial Build-Out |
| Available |
| Now |
1st Floor
| Size | 137,041 SF |
| Term | Negotiable |
| Rental Rate | Upon Request |
| Space Use | Industrial |
| Condition | Partial Build-Out |
| Available | Now |
Square Footage 747,520; expandable up to 1.8 MSF. Site Area 63.32 acres. Configuration Cross dock Column Spacing 60’ wide x 50’ deep, with 70’ loading bays (35,400± SF bays)Clear Height 40’ clear Dock High Doors 120 – insulated dock high doors with levelers; 123 additional doors possible. Drive-In Doors 2 – 12’ x 14’ ramped, drive-in doors; 2 additional drive-ins possible. Truck Court Depth 140’ deep with 70’ concrete apron. Auto Parking 490 auto spaces, expandable Trailer Storage 286 spaces, expandable Electrical 6,000 amp, 277/480 volt, 3 phase Sprinkler ESFR sprinkler system Customizable Specifications can be modified based on tenant requirements.
- 2 Drive Ins
- 71 Loading Docks
- Central Air Conditioning
- Specifications can be modified based on tenant.
Industrial FACILITY FACTS
Learn More About Renting Industrial Properties
Presented by

C5 Gateway Logistics Center Building 3 | 1050 Gateway Dr
Hmm, there seems to have been an error sending your message. Please try again.
Thanks! Your message was sent.



