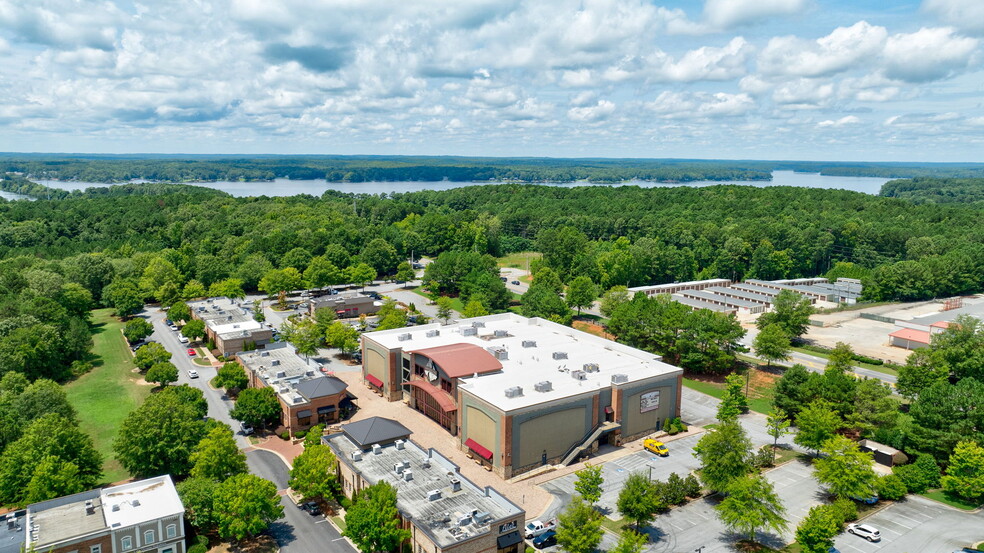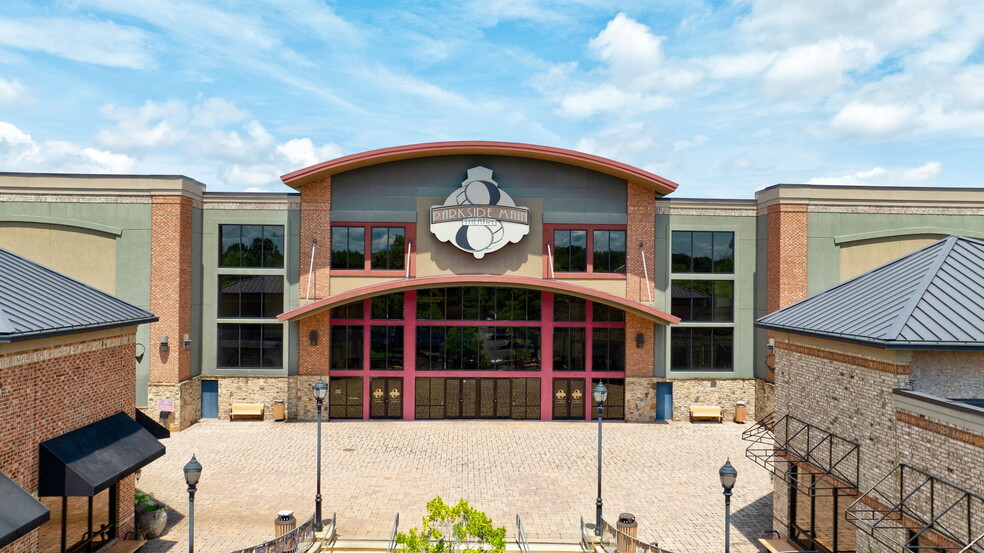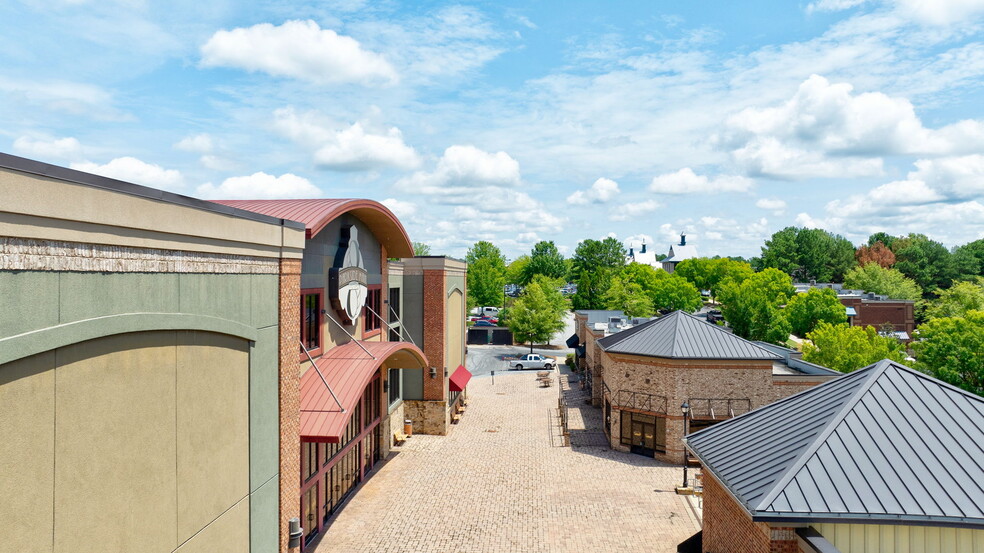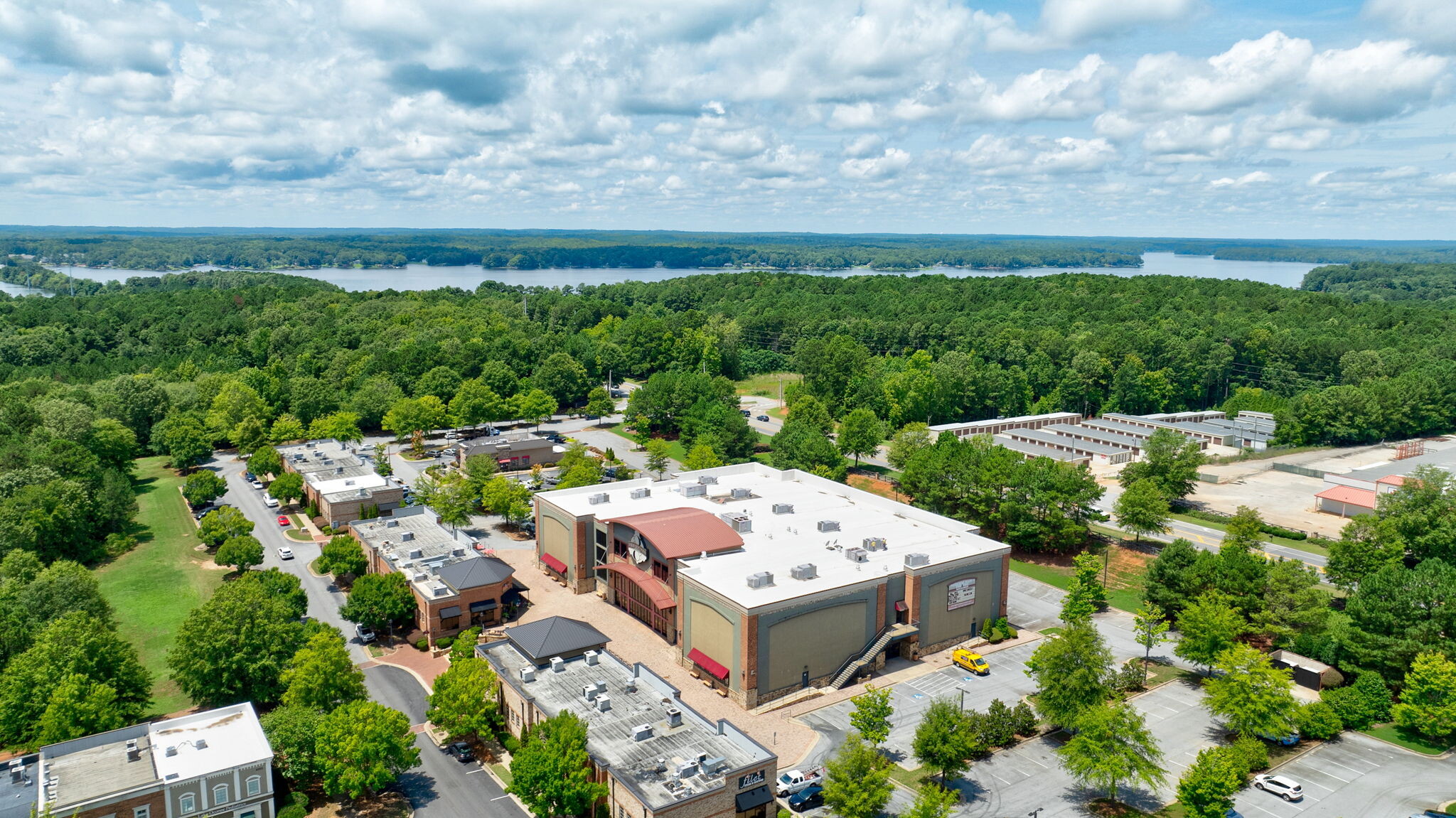Log In/Sign Up
Your email has been sent.
INVESTMENT HIGHLIGHTS
- Resort/Recreational Area with a large tourism draw
- Don't miss your opportunity to own a major landmark in the Lake Country
- Plenty of room to add additional activities such as Laser-Tag, VR courses, Bowling, Pickle Ball, or Arcade Games
- Area is seeing tremendous growth - over 6000 houses planned
- Host game nights, themed movie nights, concerts or conferences
- The property could be converted into a large box user, office complex, or mixed use with multi-family included
EXECUTIVE SUMMARY
Don’t miss out on this opportunity to own a major landmark in the Lake Country and secure a place centered in Lake Oconee’s growth for years to come! Parkside Main 8 Movie Theater is located next to Publix in the rapidly growing Lake Oconee market. Featuring over 50,000 SF on 4.31 acres in Lake Oconee Village, this open and fully operational 8 cinema theater has 915 theater seats over two levels AND all FFE is included in the sale! Continue to operate as a theater, add additional entertainment and food options, or redevelop into one of the many other allowed uses in this flexible mixed-use zoned property.
The main level features 36’ ceilings in the impressive entry with expansive floor to ceiling windows overlooking the courtyard of Parkside Main. The atrium style entry has the ticketing and concession counter that connects to a full-service kitchen. The kitchen location allows for easy access to the concession counter, the theaters via a pass-through serving area along the hallway and a dumbwaiter provides food access to the second level. The second level, accessible by elevator or open stairs, leads to a full bar with seating, 2 private event rooms and balcony access seating for all 8 theaters. Customer restrooms are located on both floors.
This versatile building opens up a world of possibilities. Let your creativity run free as you explore adding additional entertainment options such as Laser-Tag, VR courses, Bowling, Pickle Ball, or Arcade Games. Expand the menu and utilize the full kitchen to provide a full lunch and dinner service. There are so many growth opportunities.
Located at the entrance of Reynolds Lake Oconee, Lake Oconee Village is a 600-acre master-planned mixed-use development with a variety of shops and professional services in one convenient location. With nearly 100 active businesses, Lake Oconee Village provides a true mixed-use environment offering everything from entertainment and boutique shopping to a wide variety of dining options.
The main level features 36’ ceilings in the impressive entry with expansive floor to ceiling windows overlooking the courtyard of Parkside Main. The atrium style entry has the ticketing and concession counter that connects to a full-service kitchen. The kitchen location allows for easy access to the concession counter, the theaters via a pass-through serving area along the hallway and a dumbwaiter provides food access to the second level. The second level, accessible by elevator or open stairs, leads to a full bar with seating, 2 private event rooms and balcony access seating for all 8 theaters. Customer restrooms are located on both floors.
This versatile building opens up a world of possibilities. Let your creativity run free as you explore adding additional entertainment options such as Laser-Tag, VR courses, Bowling, Pickle Ball, or Arcade Games. Expand the menu and utilize the full kitchen to provide a full lunch and dinner service. There are so many growth opportunities.
Located at the entrance of Reynolds Lake Oconee, Lake Oconee Village is a 600-acre master-planned mixed-use development with a variety of shops and professional services in one convenient location. With nearly 100 active businesses, Lake Oconee Village provides a true mixed-use environment offering everything from entertainment and boutique shopping to a wide variety of dining options.
TAXES & OPERATING EXPENSES (ACTUAL - 2025) Click Here to Access |
ANNUAL | ANNUAL PER SF |
|---|---|---|
| Taxes |
-

|
-

|
| Operating Expenses |
-

|
-

|
| Total Expenses |
$99,999

|
$9.99

|
TAXES & OPERATING EXPENSES (ACTUAL - 2025) Click Here to Access
| Taxes | |
|---|---|
| Annual | - |
| Annual Per SF | - |
| Operating Expenses | |
|---|---|
| Annual | - |
| Annual Per SF | - |
| Total Expenses | |
|---|---|
| Annual | $99,999 |
| Annual Per SF | $9.99 |
PROPERTY FACTS
Sale Type
Owner User
Property Type
Retail
Property Subtype
Building Size
46,800 SF
Building Class
B
Year Built
2008
Price
$4,990,000
Price Per SF
$106.62
Building Height
1 Story
Building FAR
0.25
Lot Size
4.38 AC
Zoning
CPUD - Mixed-Use Zoning. Commercial Planned Unit Development
Frontage
AMENITIES
- Air Conditioning
NEARBY MAJOR RETAILERS




PROPERTY TAXES
| Parcel Number | 056-F-00-010-0 | Improvements Assessment | $172,640 |
| Land Assessment | $383,760 | Total Assessment | $556,400 |
PROPERTY TAXES
Parcel Number
056-F-00-010-0
Land Assessment
$383,760
Improvements Assessment
$172,640
Total Assessment
$556,400
1 of 48
VIDEOS
MATTERPORT 3D EXTERIOR
MATTERPORT 3D TOUR
PHOTOS
STREET VIEW
STREET
MAP
Presented by

1050 Parkside Main
Already a member? Log In
Hmm, there seems to have been an error sending your message. Please try again.
Thanks! Your message was sent.






