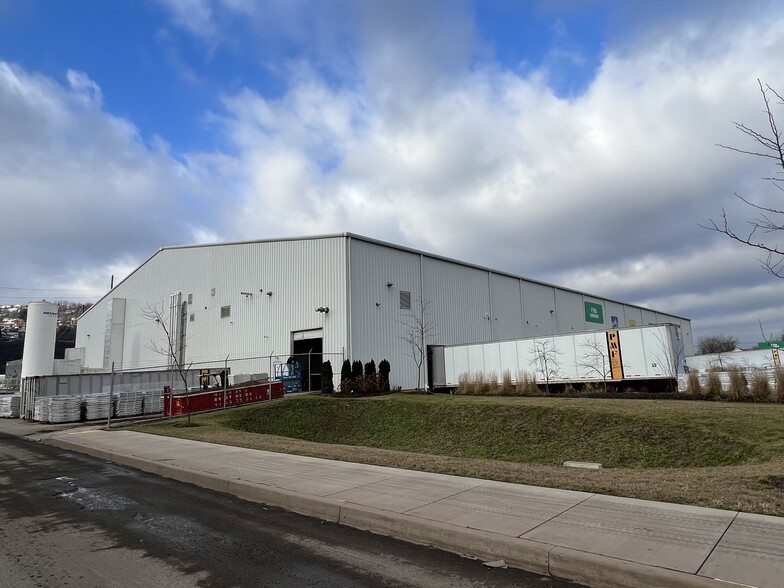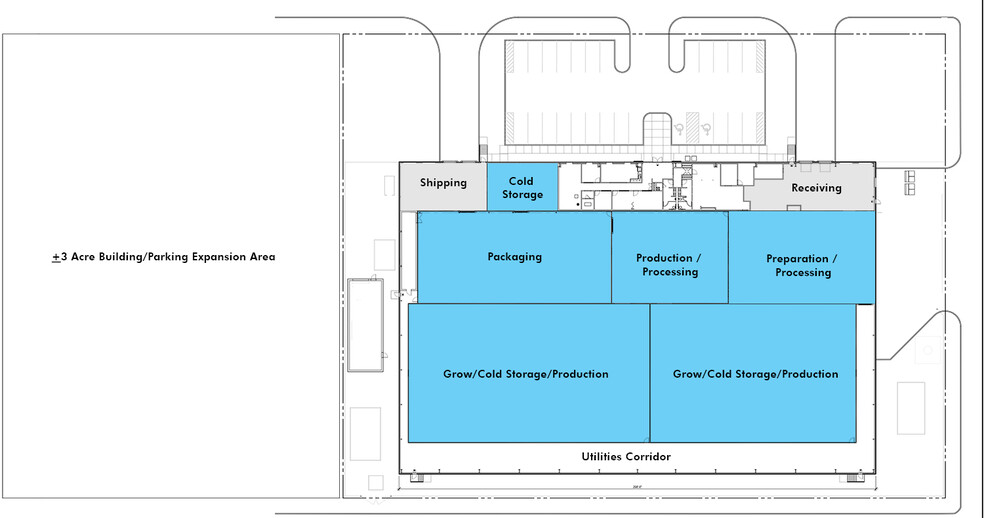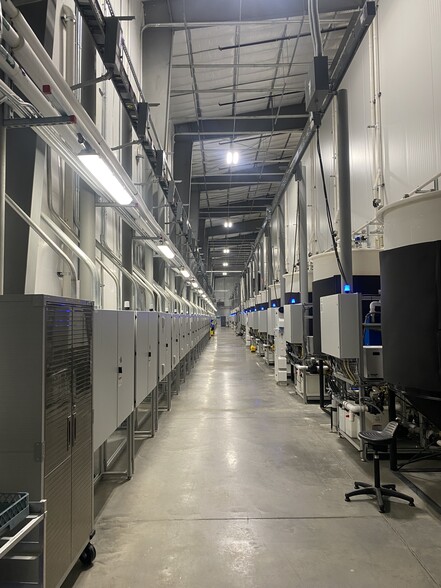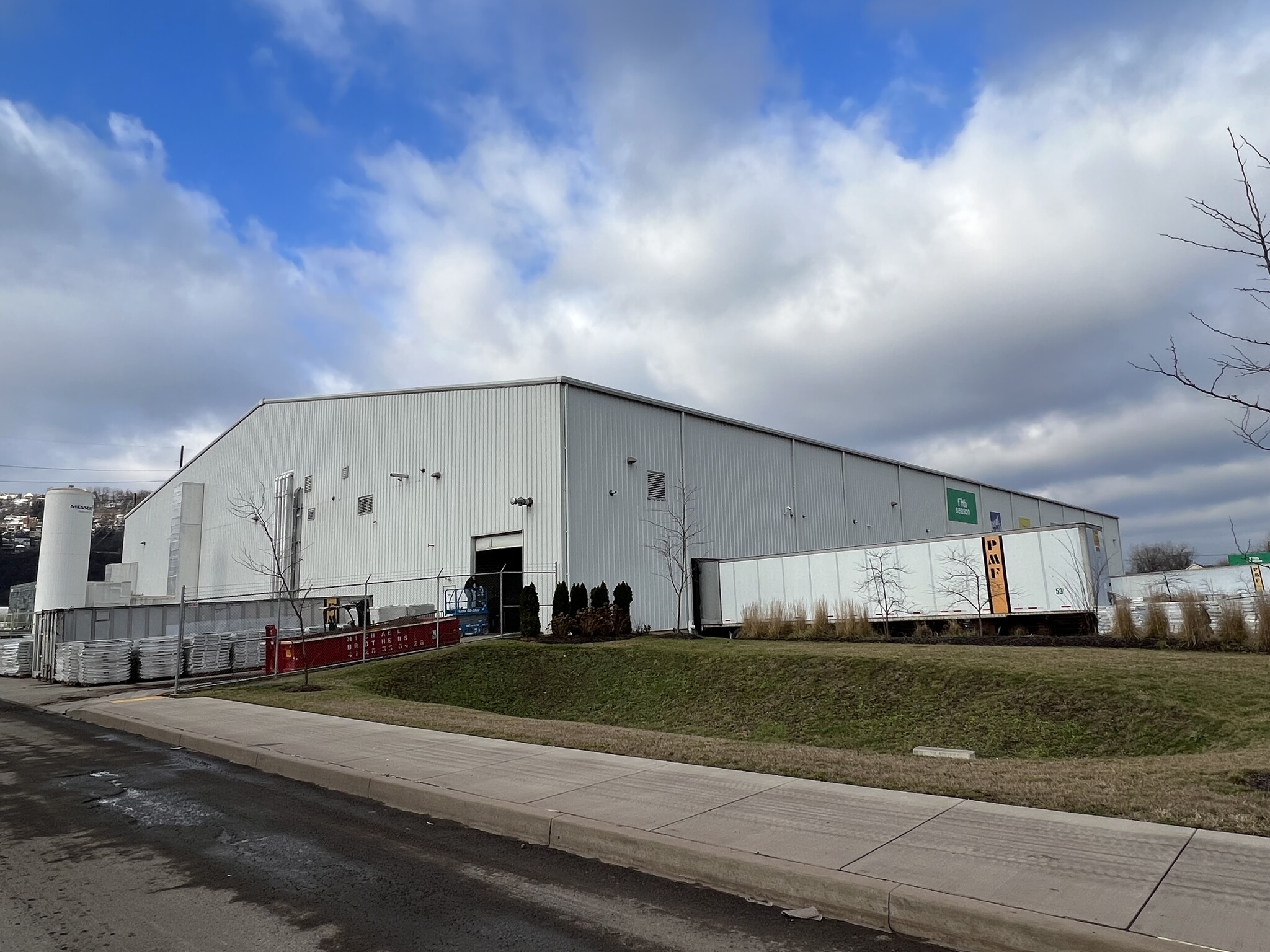1050 Talbot Ave
58,045 SF of Industrial Space Available in Braddock, PA 15104



FEATURES
ALL AVAILABLE SPACE(1)
Display Rental Rate as
- SPACE
- SIZE
- TERM
- RENTAL RATE
- SPACE USE
- CONDITION
- AVAILABLE
Cold Storage and/or Food Production Facility 5000 AMP 277/480 3-Phase and 2000 AMP 208/120 Volt 3-Phase Power 1,650 Tons of HVAC 4” Internal Reconfigurable IMP Walls (Multiple Rooms at Different Temperatures) Grey Water Filtration System SCALE Microgrid On-Site Energy System with Solar Rooftop, Battery Storage, and GenSet Generator 7” Thick Reinforced Concrete Slab Epoxy Floor Coating
- Lease rate does not include certain property expenses
- Central Air Conditioning
- Washable IMP Interior Walls
- Dock High Loading with Levelers, Seals and Lights
- Includes 3,000 SF of dedicated office space
- Freezer Space
- Solar Microgrid System for Energy Storage
| Space | Size | Term | Rental Rate | Space Use | Condition | Available |
| 1st Floor | 58,045 SF | 1-10 Years | $12.00 /SF/YR | Industrial | Partial Build-Out | Now |
1st Floor
| Size |
| 58,045 SF |
| Term |
| 1-10 Years |
| Rental Rate |
| $12.00 /SF/YR |
| Space Use |
| Industrial |
| Condition |
| Partial Build-Out |
| Available |
| Now |
PROPERTY OVERVIEW
State of the Art Vertical Farming Facility with easy adaptation to other Food Manufacturing Operations Turn Key Vertical Farming / Food Manufacturing Facility Fully Equipped, State of the Art Facility, with Automated Equipment in Place 58,045 SF Recently Constructed, Expandable Facility









