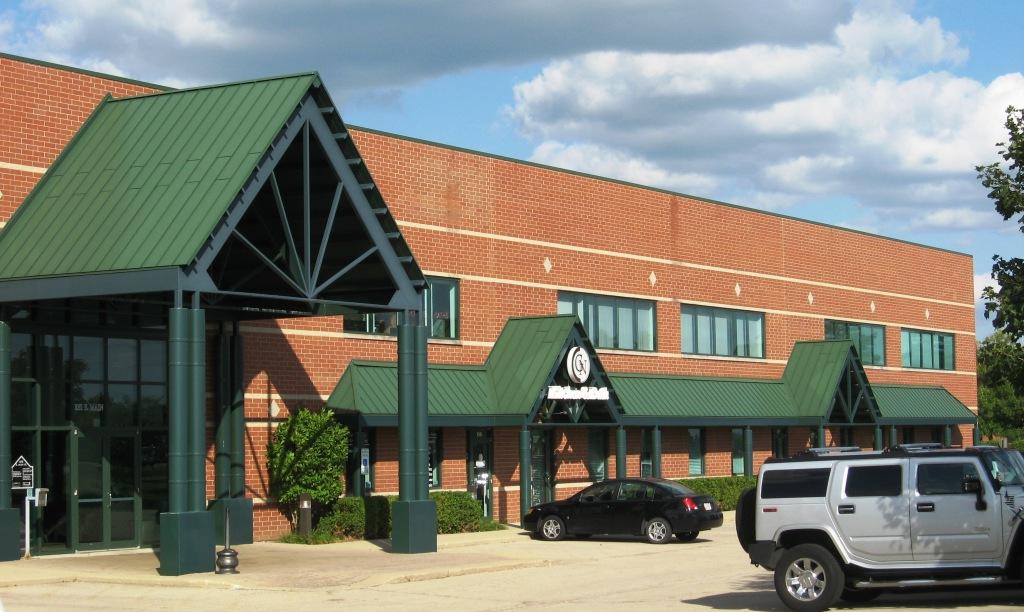1051 E Main St 1,915 SF of Office Space Available in East Dundee, IL 60118
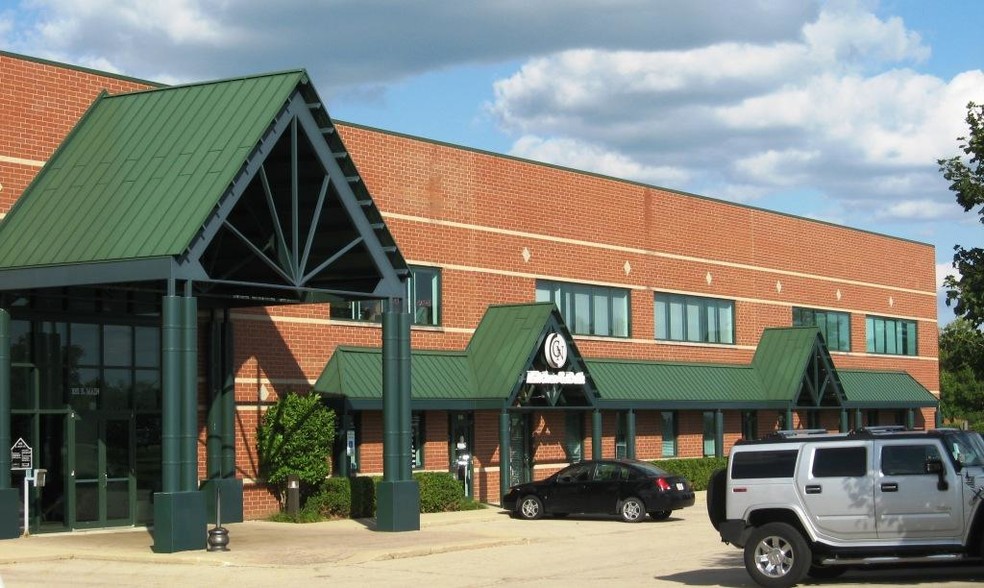
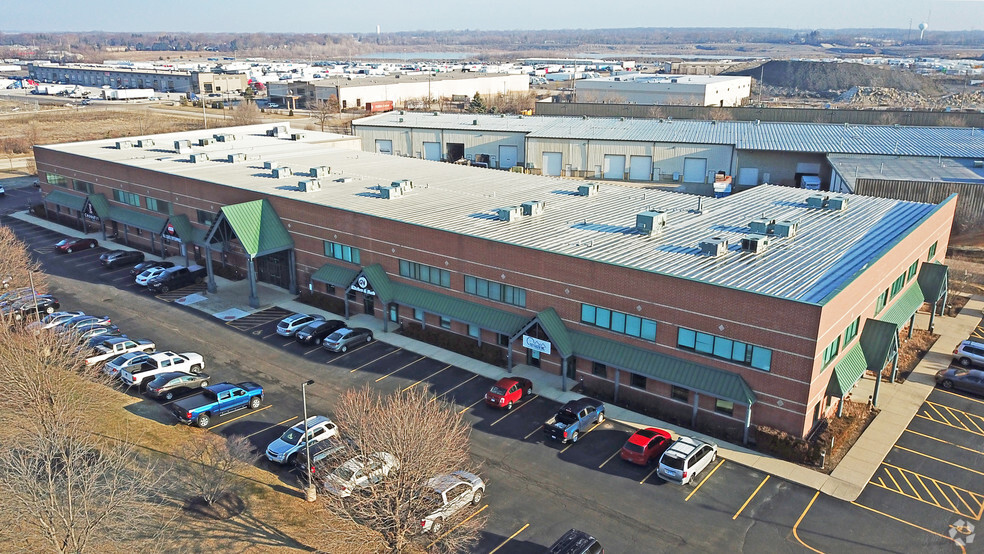
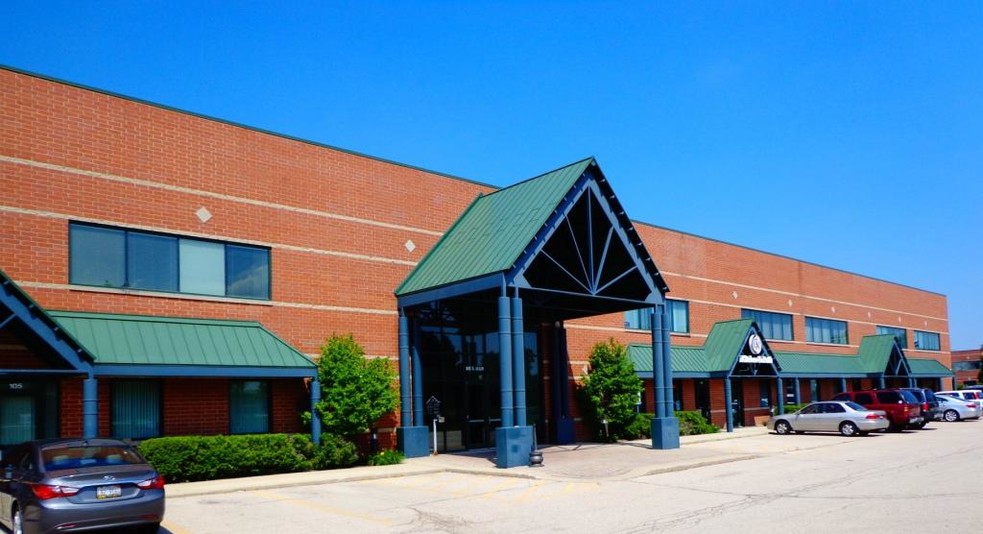
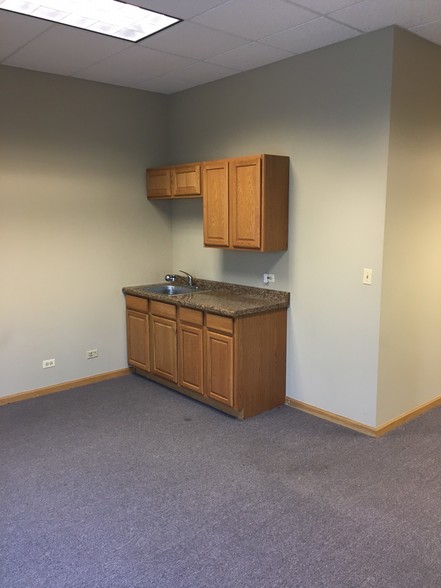
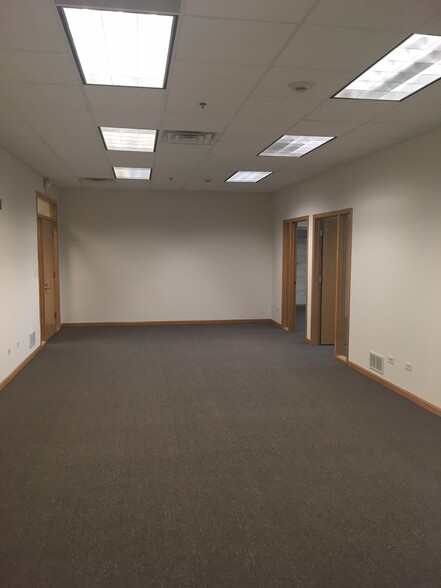
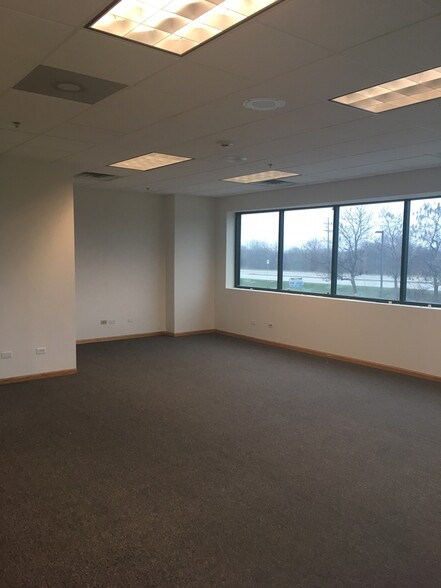
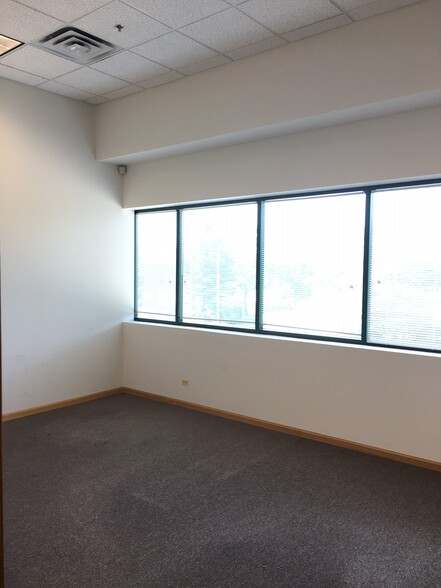
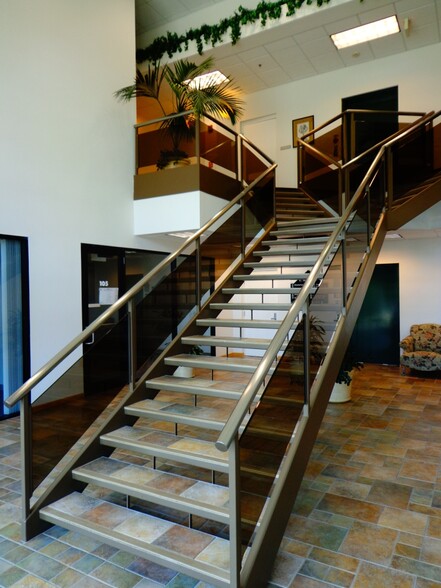
FEATURES
ALL AVAILABLE SPACE(1)
Display Rental Rate as
- SPACE
- SIZE
- TERM
- RENTAL RATE
- SPACE USE
- CONDITION
- AVAILABLE
Suite 218 features 3 private offices, a conference room, a break room and a reception area. The building features an elevator and common area restrooms.
- Listed rate may not include certain utilities, building services and property expenses
- Fits 5 - 16 People
- 1 Conference Room
- 24 hour access
- Fully Built-Out as Standard Office
- 3 Private Offices
- Reception Area
| Space | Size | Term | Rental Rate | Space Use | Condition | Available |
| 2nd Floor, Ste 218 | 1,915 SF | Negotiable | $12.50 /SF/YR | Office | Full Build-Out | May 01, 2025 |
2nd Floor, Ste 218
| Size |
| 1,915 SF |
| Term |
| Negotiable |
| Rental Rate |
| $12.50 /SF/YR |
| Space Use |
| Office |
| Condition |
| Full Build-Out |
| Available |
| May 01, 2025 |
PROPERTY FACTS
SELECT TENANTS
- FLOOR
- TENANT NAME
- INDUSTRY
- 2nd
- Barclay Butler Financial
- Finance and Insurance
- 1st
- CrossFit
- Arts, Entertainment, and Recreation
- 1st
- FRG Fox River Graphics
- Professional, Scientific, and Technical Services
- 2nd
- Inspired Grace Healthcare
- Health Care and Social Assistance
- 1st
- Kln Design Builders Inc
- Construction
- 2nd
- Northern Group
- Services
- 2nd
- Perry Consulting Aia
- Professional, Scientific, and Technical Services
- 2nd
- Prime Carrier Inc
- Transportation and Warehousing
- 1st
- Test Gauge Inc
- Retailer
- 2nd
- Vintage Elegant Family Estates
- Public Administration






