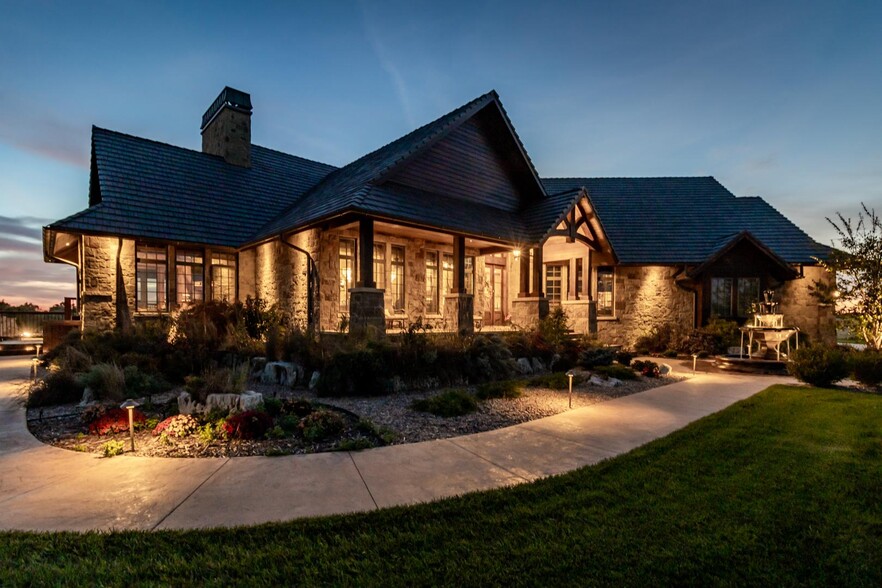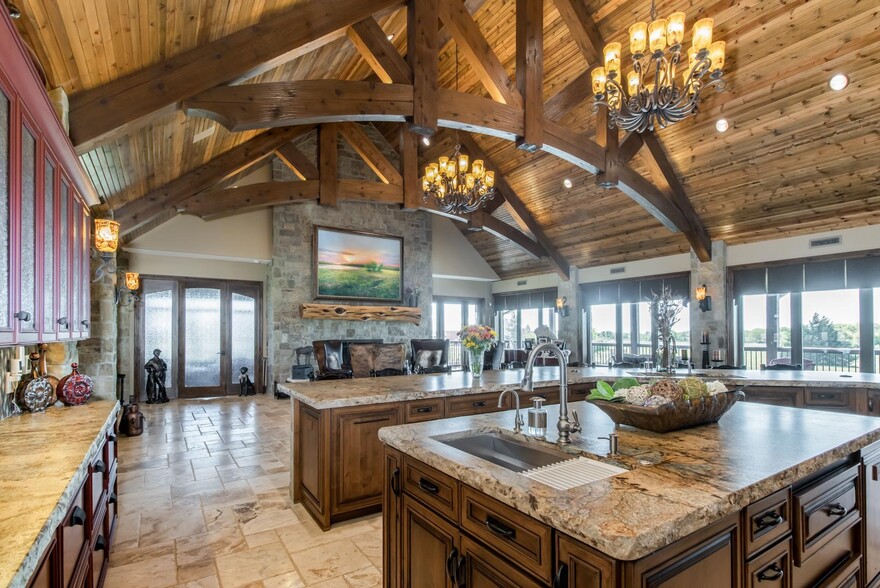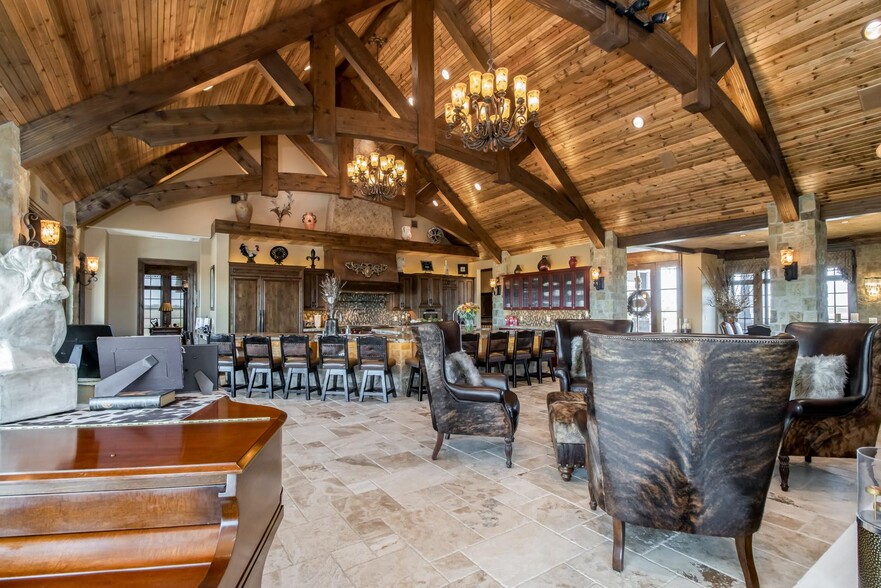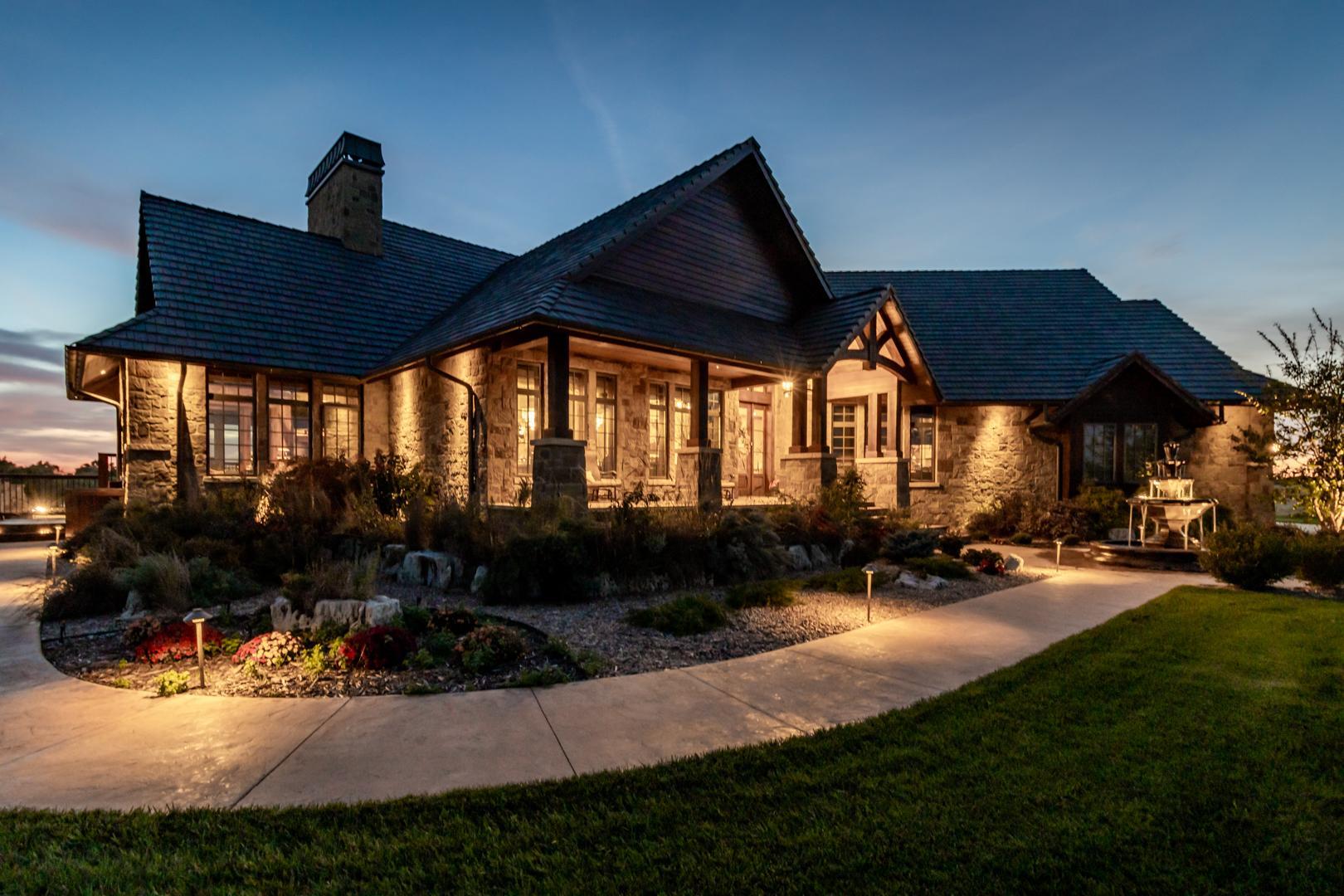
1051 N Blackstone Rd
This feature is unavailable at the moment.
We apologize, but the feature you are trying to access is currently unavailable. We are aware of this issue and our team is working hard to resolve the matter.
Please check back in a few minutes. We apologize for the inconvenience.
- LoopNet Team
thank you

Your email has been sent!
1051 N Blackstone Rd
7,828 SF Specialty Building Offered For Sale in Milton, KS 67106



EXECUTIVE SUMMARY
Ultimate High Tech, High Efficiency & High-End Construction Paradise on the Prairie! This estate offers absolutely everything imaginable! Best described as a “Construction Innovation” built by Jeff Jones owner of TRU-Build. A net-zero energy home built for a cleaner, healthier, more efficient home. Only 30 minutes from Wichita, KS it’s an inviting retreat from the urban concrete jungle! “Turn Key” to the extreme! Literally close on the sale, take the keys and begin to live. CUSTOM FURNISHINGS INSIDE AND OUT & FARM EQUIPMENT ETC. REMAIN WITHTHE SALE! (See attached extensive list). Only THE BEST materials were used to create this “state-of-the-art”, solid, incredibly efficient home and property. Alpen windows from Colorado, double wall architectural design with insulation-filled airgap, 4 energy recovery ventilators, R-38 and R-58 insulation in walls and attic respectively, DaVinci Class 4 hail impact resistant roof, stone exterior, top rated King Solar 25 KW system, Kohler generators & propane gas powered technology create a self-sustaining residence! Beauty & smarts go hand-in-hand. Surround yourself in ultimate luxury, both indoors and outdoors at this vacation getaway on90 acres. Private gated entry driveway winds around to where you’ll be greeted by your horses & then ultimately landing you at the feet of a most impressive front residence elevation with horse statue and tiered water fountain. “Welcome Home!” The massive solid cedar wood beams and impressive stone construction materials (both interior & exterior) are simply breathtaking. The eye-catching chandeliers, sconces & warm tones throughout form magical lighting, and the sound of the water sets the mood. The simply phenomenal main home measures approximately 7,000 sq feet! The 2400 sq ft great room’s cathedral style solid timbered ceiling will knock your socks off. A Chef’s dream kitchen that rivals homes anywhere in the world. Wolf 6 burner gas range, Wolf 60-inch double convection oven, Sub Zero side-by-side refrigerator freezer, built in steamer, cappuccino machine, ice maker, two pull out warming drawers one with specialty stainless steel warming compartment, two dishwashers, wine fridge, beverage fridge, two sinks, double thick granite counters, 4 separate counter top areas, built-in China cabinet, 1200 CVM commercial grade vent hood & huge walk-in pantry. Whole-house central vacuum system. Step outside to the covered outdoor cooking area; built-in gas grill with separate deep fryer (both vent above the roofline through the exterior chimney). The views from this vantage point keep you wanting more. Imagine someone is playing the Grand Piano next to a roaring fire while you step into the cigar room with ERV for fresh air to unwind. Retire to the peaceful master suite fit for a king and queen. The bathroom even has hidden
TV screens visible through the vanity mirrors and an oversized glass block steam/sauna shower - feels like you are outside taking a shower! Light and bright, super cool unique design! Gigantic walk-in closet opens to spacious laundry room adjacent to attached 3-car garage. Every square inch of this residence has been painstakingly created, designed and appointed with the highest quality materials; no expense was spared. Ingenious whole-house automated system installed by Living Sound. Top notch Savant Phone App controls the media, theater room, whole-house sound systems, security cameras, indoor & outdoor lighting, window blinds & all the TV’s. It even raises & lowers the Great room artwork to expose the 70” TV! The lower level is another level of indulgence. Temperature controlled wine room, cigar humidor, state-of-the-art theater room with the absolute “best of the best” in audio and visual entertainment and automated curtains. Built-in wine glass storage, built-in pull-out entertaining storage, glass shelving for displaying all your spirits and specialty liquors, wet bar resembles a 2nd kitchen, hearth room, two more bedrooms and two bathrooms and a huge recreation/family room with full walkout to the outdoor living experience. Retreat to the backyard where you’ll indulge in your very own private resort. Chaise lounges decorate the vast concrete skirt of the durable fiberglass saltwater pool. Popular sport-depth design with volleyball net, slide, auto cover, UV generator and auto cleaner. Outdoor entertaining will be a breeze! Exclusive covered cabana, built-in buffet counters, discrete hidden outdoor speaker system, night lighting, full bathroom with shower & second laundry near pool. Soothe your soul in the hot tub, at the outdoor fireplace, outdoor Argentinian Grill, covered pool cabana or at the fire pit overlooking the pond, dock & prairie views! Indulge yourself in the quiet solitude of a Kansas sunset. Horses live like royalty in the 38 x 70 upscale lCF constructed horse stable with radiant floor heat. Enjoy hunting, fishing, 2stocked spring fed ponds, 2 docks, 2 deer stands, 300-yard shooting range, 14acres of NEW 4-rail steel pipe horse fence corrals split for separate herds, 200 x200 riding arena, round training corral, flat field for Polo stick and ball practice, nicely finished and appointed guest house/living quarters with full kitchen, bath, bed, laundry & enclosed patio plus there is also a caretaker or weekend studio apartment adjacent to the horse barn. A plethora of outbuildings & quality barn structures will handle all your additional farm & storage needs. On-property hay production (Brome mix) is 65-85 round bales per year. All furniture (indoor and outdoor), couches, sofas, formal commissioned dining table and chairs, bedrooms suites, office furniture, lounge chairs, décor, rugs, piano, pool table, theater
furniture, commissioned paintings, kitchen appliances, dishes, silverware, glassware, cookware, wet bar appliances, washers, dryers, top-quality farm equipment including tractors, mowers, augers, disc blade, skid steer, wood splitter, post hole, backhoe, round and square bailers, 2 trailers and a horse trailer, even horse tackle, almost EVERYTHING STAYS! All top-of-the-line Kubota/Massey Ferguson/Hesston machines!**QUALIFIED BUYERS ONLY**
TV screens visible through the vanity mirrors and an oversized glass block steam/sauna shower - feels like you are outside taking a shower! Light and bright, super cool unique design! Gigantic walk-in closet opens to spacious laundry room adjacent to attached 3-car garage. Every square inch of this residence has been painstakingly created, designed and appointed with the highest quality materials; no expense was spared. Ingenious whole-house automated system installed by Living Sound. Top notch Savant Phone App controls the media, theater room, whole-house sound systems, security cameras, indoor & outdoor lighting, window blinds & all the TV’s. It even raises & lowers the Great room artwork to expose the 70” TV! The lower level is another level of indulgence. Temperature controlled wine room, cigar humidor, state-of-the-art theater room with the absolute “best of the best” in audio and visual entertainment and automated curtains. Built-in wine glass storage, built-in pull-out entertaining storage, glass shelving for displaying all your spirits and specialty liquors, wet bar resembles a 2nd kitchen, hearth room, two more bedrooms and two bathrooms and a huge recreation/family room with full walkout to the outdoor living experience. Retreat to the backyard where you’ll indulge in your very own private resort. Chaise lounges decorate the vast concrete skirt of the durable fiberglass saltwater pool. Popular sport-depth design with volleyball net, slide, auto cover, UV generator and auto cleaner. Outdoor entertaining will be a breeze! Exclusive covered cabana, built-in buffet counters, discrete hidden outdoor speaker system, night lighting, full bathroom with shower & second laundry near pool. Soothe your soul in the hot tub, at the outdoor fireplace, outdoor Argentinian Grill, covered pool cabana or at the fire pit overlooking the pond, dock & prairie views! Indulge yourself in the quiet solitude of a Kansas sunset. Horses live like royalty in the 38 x 70 upscale lCF constructed horse stable with radiant floor heat. Enjoy hunting, fishing, 2stocked spring fed ponds, 2 docks, 2 deer stands, 300-yard shooting range, 14acres of NEW 4-rail steel pipe horse fence corrals split for separate herds, 200 x200 riding arena, round training corral, flat field for Polo stick and ball practice, nicely finished and appointed guest house/living quarters with full kitchen, bath, bed, laundry & enclosed patio plus there is also a caretaker or weekend studio apartment adjacent to the horse barn. A plethora of outbuildings & quality barn structures will handle all your additional farm & storage needs. On-property hay production (Brome mix) is 65-85 round bales per year. All furniture (indoor and outdoor), couches, sofas, formal commissioned dining table and chairs, bedrooms suites, office furniture, lounge chairs, décor, rugs, piano, pool table, theater
furniture, commissioned paintings, kitchen appliances, dishes, silverware, glassware, cookware, wet bar appliances, washers, dryers, top-quality farm equipment including tractors, mowers, augers, disc blade, skid steer, wood splitter, post hole, backhoe, round and square bailers, 2 trailers and a horse trailer, even horse tackle, almost EVERYTHING STAYS! All top-of-the-line Kubota/Massey Ferguson/Hesston machines!**QUALIFIED BUYERS ONLY**
PROPERTY FACTS
| Sale Type | Owner User | Building Size | 7,828 SF |
| Property Type | Specialty | No. Stories | 2 |
| Property Subtype | Residential Income | Year Built | 2015 |
| Lot Size | 89.30 AC | Parking Ratio | 1.4/1,000 SF |
| Sale Type | Owner User |
| Property Type | Specialty |
| Property Subtype | Residential Income |
| Lot Size | 89.30 AC |
| Building Size | 7,828 SF |
| No. Stories | 2 |
| Year Built | 2015 |
| Parking Ratio | 1.4/1,000 SF |
1 of 1
1 of 22
VIDEOS
3D TOUR
PHOTOS
STREET VIEW
STREET
MAP
1 of 1
Presented by

1051 N Blackstone Rd
Already a member? Log In
Hmm, there seems to have been an error sending your message. Please try again.
Thanks! Your message was sent.


