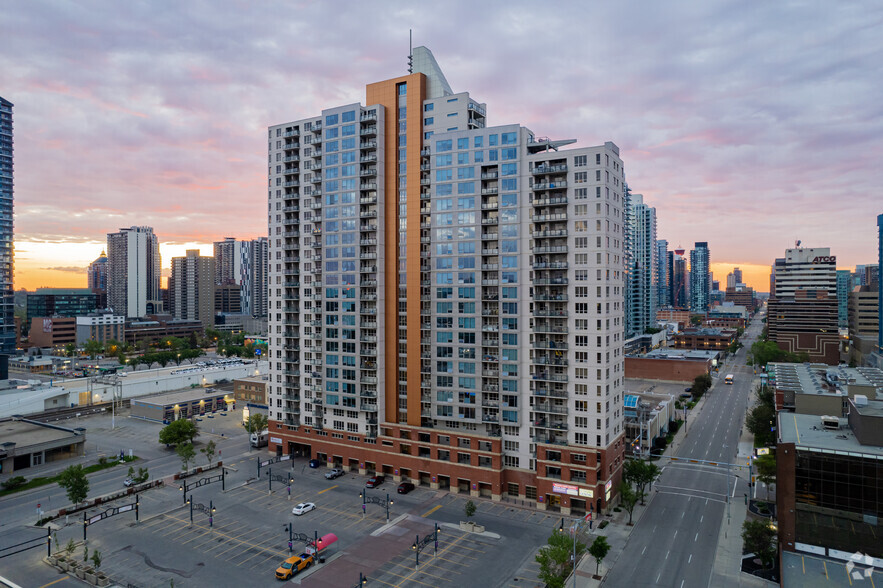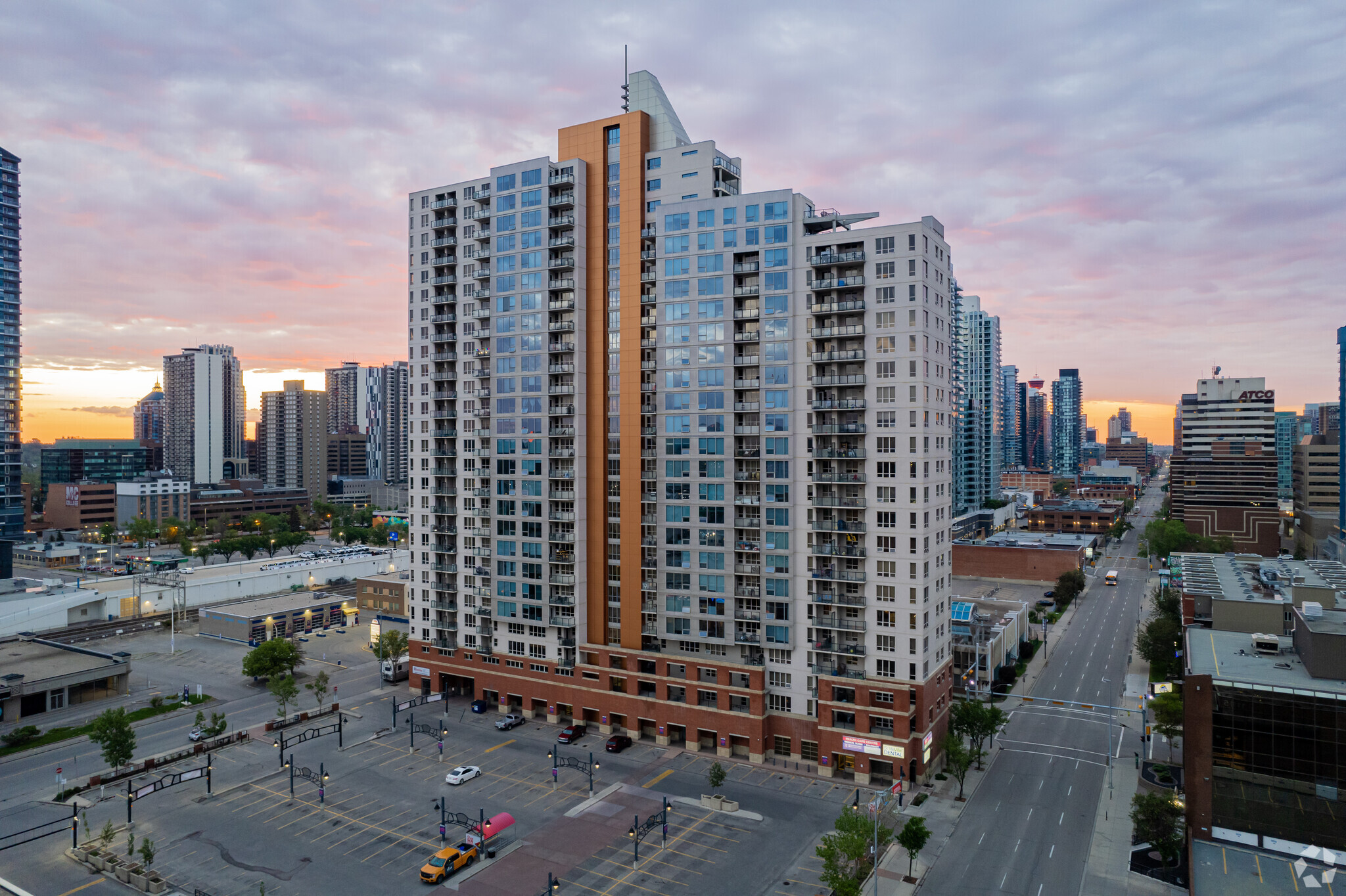
This feature is unavailable at the moment.
We apologize, but the feature you are trying to access is currently unavailable. We are aware of this issue and our team is working hard to resolve the matter.
Please check back in a few minutes. We apologize for the inconvenience.
- LoopNet Team
1053 10th Ave SW
Calgary, AB T2R 1E3
Vantage Pointe · Multifamily Property For Sale
·
427 Units

INVESTMENT HIGHLIGHTS
- Located 2 minutes from downtown core.
- Professionally Managed Building.
- Located across from public transit.
EXECUTIVE SUMMARY
Vantage Pointe is a commercial/residential condominium building located in the Beltline neighbourhood of Calgary. The central location is steps away from restaurants, shops, and amenities including Calgary Co-op, Donna Mac, South Silk Road Chinese Restaurant, and Cinnamon Indian Cuisine. The building is four blocks from the downtown core and three blocks from the LRT line.
PROPERTY FACTS
| No. Units | 427 | Lot Size | 1.72 AC |
| Property Type | Multifamily | Building Size | 490,559 SF |
| Property Subtype | Apartment | No. Stories | 26 |
| Apartment Style | Low-Rise | Year Built | 2007 |
| Building Class | B | Parking Ratio | 1.03/1,000 SF |
| Zoning | DC - Direct Control | ||
| No. Units | 427 |
| Property Type | Multifamily |
| Property Subtype | Apartment |
| Apartment Style | Low-Rise |
| Building Class | B |
| Lot Size | 1.72 AC |
| Building Size | 490,559 SF |
| No. Stories | 26 |
| Year Built | 2007 |
| Parking Ratio | 1.03/1,000 SF |
| Zoning | DC - Direct Control |
UNIT MIX INFORMATION
| DESCRIPTION | NO. UNITS | AVG. RENT/MO | SF |
|---|---|---|---|
| 1+1 | 427 | - | - |
Listing ID: 32076845
Date on Market: 6/10/2024
Last Updated:
Address: 1053 10th Ave SW, Calgary, AB T2R 1E3
The North Hill/Downtown/Beltline Multifamily Property at 1053 10th Ave SW, Calgary, AB T2R 1E3 is no longer being advertised on LoopNet.com. Contact the broker for information on availability.
MULTIFAMILY PROPERTIES IN NEARBY NEIGHBORHOODS
NEARBY LISTINGS
- 1406 Centre St NE, Calgary AB
- 2313 16 St SW, Calgary AB
- 1209 6th St SW, Calgary AB
- 535 10th Ave SW, Calgary AB
- 448 8 Av SE, Calgary AB
- 1111 6th Ave SW, Calgary AB
- 615 6th Ave SE, Calgary AB
- 1324 1st St SW, Calgary AB
- 683 10th St SW, Calgary AB
- 1309 12th Ave SW, Calgary AB
- 2505 17th Ave SW, Calgary AB
- 808 Mcneill Rd NE, Calgary AB
- 201 1st St SE, Calgary AB

