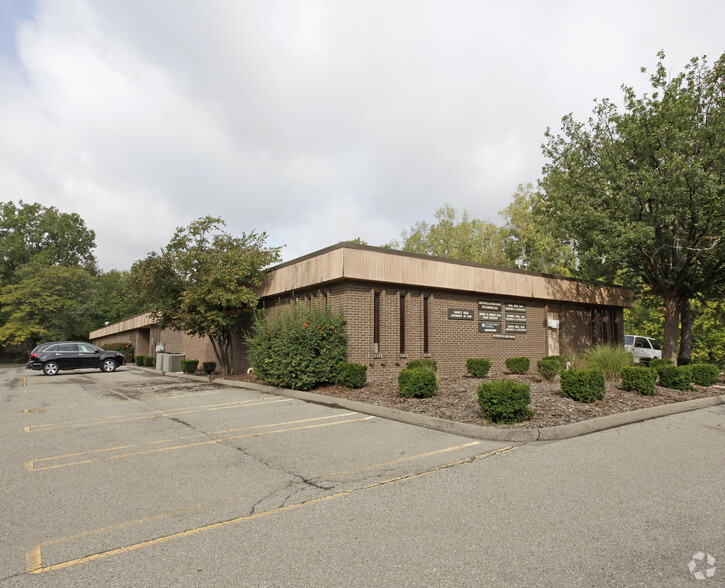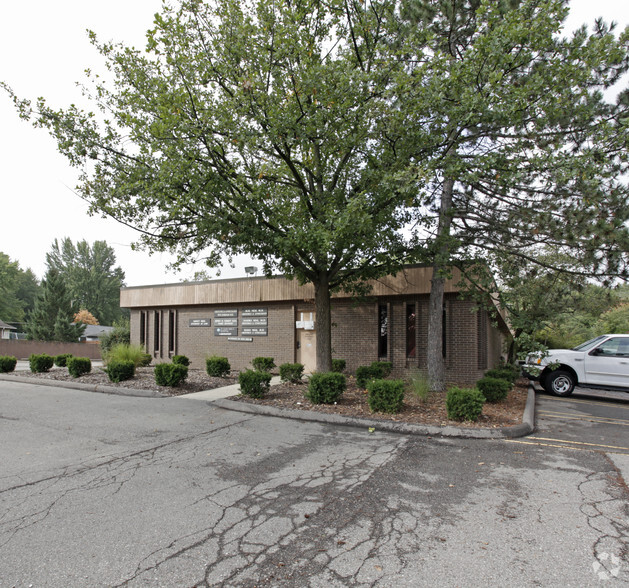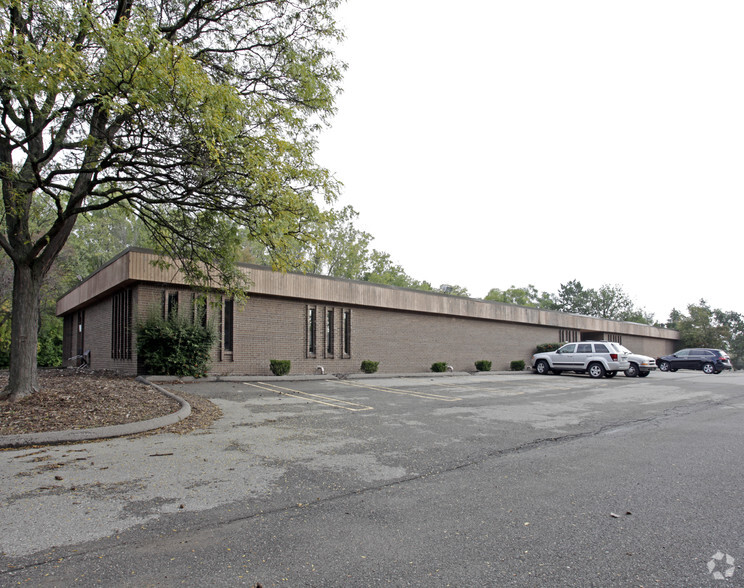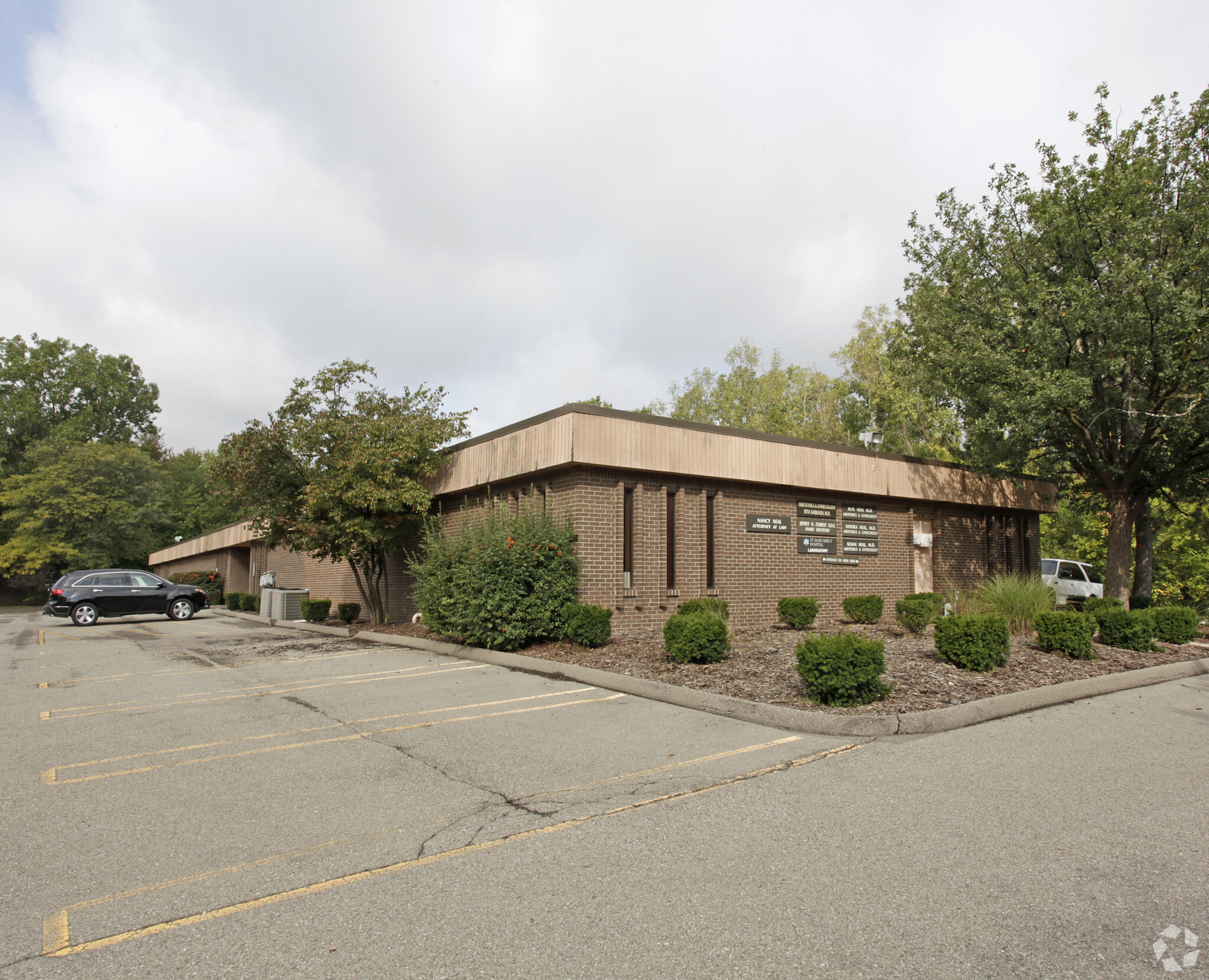Your email has been sent.
Orangelawn Professional Center 10533-10535 Farmington Rd 1,550 SF of Office/Medical Space Available in Livonia, MI 48150



HIGHLIGHTS
- Rent includes Water/Sewer, Snow Removal, Trash Collection (Garbage Pickup), and Yard Maintenance.
- Sheldon Park is directly across the street.
- Nearby retailers include Las Palapas, Red Olive, The Black Label Tavern, Pub Henry's, Lee's Famous Chicken, Buddy's Pizza, and more!
ALL AVAILABLE SPACE(1)
Display Rental Rate as
- SPACE
- SIZE
- TERM
- RENTAL RATE
- SPACE USE
- CONDITION
- AVAILABLE
IMMEDIATE OCCUPANCY available in this 1550 sq feet of office space available in this busy medical/professional building conveniently located near the intersection of Plymouth and Farmington Roads. This office offers a private lobby with spacious reception area featuring plenty of storage, 4 private (9'x9') offices with sinks and an additional private doctor's office (19'x7') with it's own 1/2 bath. Small kitchenette with sink, refrigerator and microwave. Located in a busy building with an attorney, medical office and laboratory. Barrier free entry and ample parking lot spaces available. Looking for a new location for your new or existing practice, this would be a perfect fit! Schedule your appointment today! PLEASE SUBMIT OFFERS TO: offers@movingthemitten.com and THERESE@movingthemitten.com. Please send offer in 1 PDF. Do NOT share via DotLoop, Remine or 3rd party sites. We confirm receipt of all offers, so if you do not get a confirmation, please resend and send the agent a text. Licensed Agent must be present at showing. No virtual tours. There will be no overlapping appointments allowed. Please note this home has a Sentrilock box to gain access. PRIOR TO YOUR SHOWING, you must set up your account through Realcomp. Download the Sentrilock app onto your phone and know how to utilize the app. Please call Realcomp BEFORE your showing at 248-553- 3003 if you need assistance setting up the account. If you have problems accessing the lockbox once you are on site for the showing, please call Sentrilock at 877-736-8745.
- Rate includes utilities, building services and property expenses
- Mostly Open Floor Plan Layout
- 5 Private Offices
- Space is in Excellent Condition
- Reception Area
- Kitchen
- Natural Light
- Partially Built-Out as Standard Office
- Fits 4 - 13 People
- 1 Workstation
- Laboratory
- Central Air and Heating
- Secure Storage
| Space | Size | Term | Rental Rate | Space Use | Condition | Available |
| 1st Floor | 1,550 SF | 2-5 Years | $14.52 /SF/YR $1.21 /SF/MO $22,506 /YR $1,876 /MO | Office/Medical | Partial Build-Out | Now |
1st Floor
| Size |
| 1,550 SF |
| Term |
| 2-5 Years |
| Rental Rate |
| $14.52 /SF/YR $1.21 /SF/MO $22,506 /YR $1,876 /MO |
| Space Use |
| Office/Medical |
| Condition |
| Partial Build-Out |
| Available |
| Now |
1st Floor
| Size | 1,550 SF |
| Term | 2-5 Years |
| Rental Rate | $14.52 /SF/YR |
| Space Use | Office/Medical |
| Condition | Partial Build-Out |
| Available | Now |
IMMEDIATE OCCUPANCY available in this 1550 sq feet of office space available in this busy medical/professional building conveniently located near the intersection of Plymouth and Farmington Roads. This office offers a private lobby with spacious reception area featuring plenty of storage, 4 private (9'x9') offices with sinks and an additional private doctor's office (19'x7') with it's own 1/2 bath. Small kitchenette with sink, refrigerator and microwave. Located in a busy building with an attorney, medical office and laboratory. Barrier free entry and ample parking lot spaces available. Looking for a new location for your new or existing practice, this would be a perfect fit! Schedule your appointment today! PLEASE SUBMIT OFFERS TO: offers@movingthemitten.com and THERESE@movingthemitten.com. Please send offer in 1 PDF. Do NOT share via DotLoop, Remine or 3rd party sites. We confirm receipt of all offers, so if you do not get a confirmation, please resend and send the agent a text. Licensed Agent must be present at showing. No virtual tours. There will be no overlapping appointments allowed. Please note this home has a Sentrilock box to gain access. PRIOR TO YOUR SHOWING, you must set up your account through Realcomp. Download the Sentrilock app onto your phone and know how to utilize the app. Please call Realcomp BEFORE your showing at 248-553- 3003 if you need assistance setting up the account. If you have problems accessing the lockbox once you are on site for the showing, please call Sentrilock at 877-736-8745.
- Rate includes utilities, building services and property expenses
- Partially Built-Out as Standard Office
- Mostly Open Floor Plan Layout
- Fits 4 - 13 People
- 5 Private Offices
- 1 Workstation
- Space is in Excellent Condition
- Laboratory
- Reception Area
- Central Air and Heating
- Kitchen
- Secure Storage
- Natural Light
PROPERTY OVERVIEW
Welcome to 10533-10535 Farmington Rd, Livonia, MI 48150! This prime office/medical space offers 1,550 square feet of versatile, partially built-out space, perfect for your professional needs. Located near the bustling intersection of Plymouth and Farmington Roads, this property features a private lobby with a spacious reception area, four private offices with sinks, an additional private doctor's office with its own half bath, and a small kitchenette equipped with a sink, refrigerator, and microwave. The building ensures accessibility with a barrier-free entry and ample parking. Nearby amenities include popular dining spots like Buddy's Pizza and The Black Label Tavern, making this location both convenient and desirable. Immediate occupancy is available, so schedule your appointment today!
- Signage
- Kitchen
- Reception
PROPERTY FACTS
Presented by

Orangelawn Professional Center | 10533-10535 Farmington Rd
Hmm, there seems to have been an error sending your message. Please try again.
Thanks! Your message was sent.


