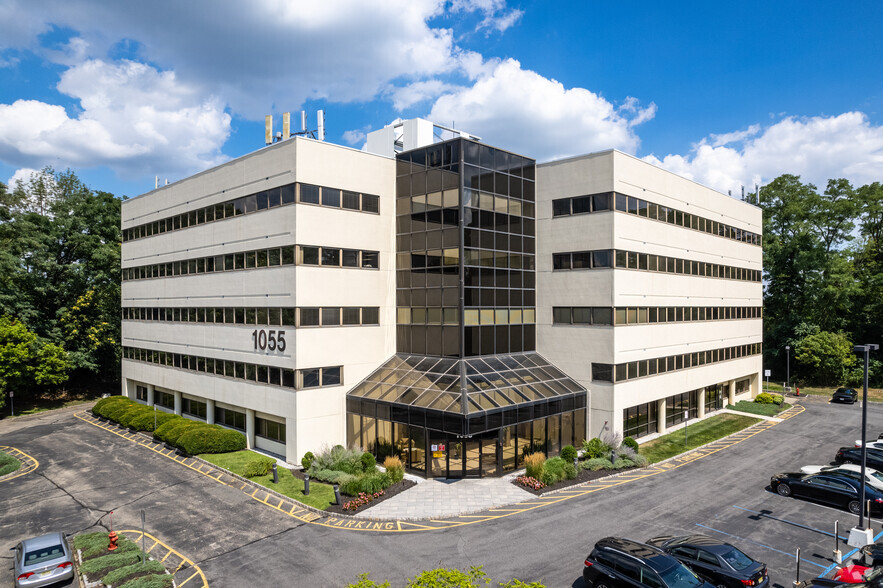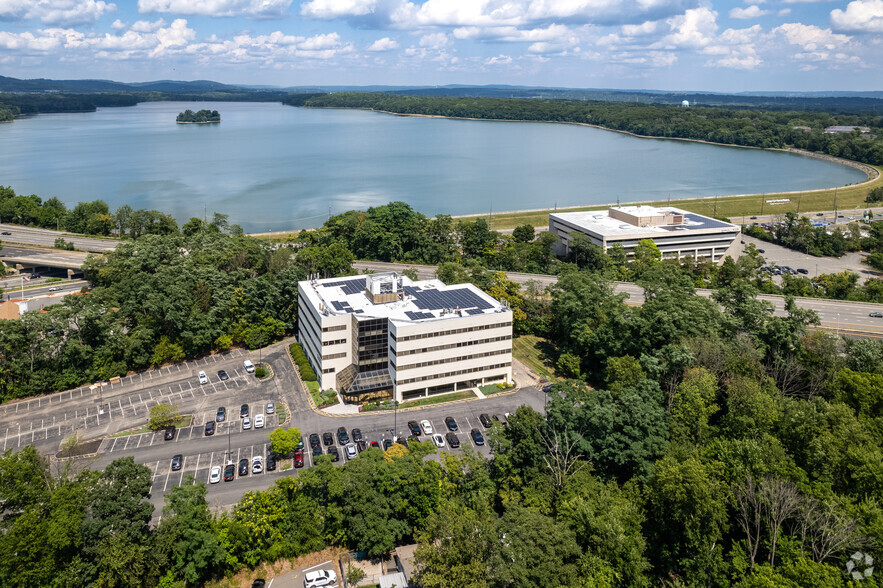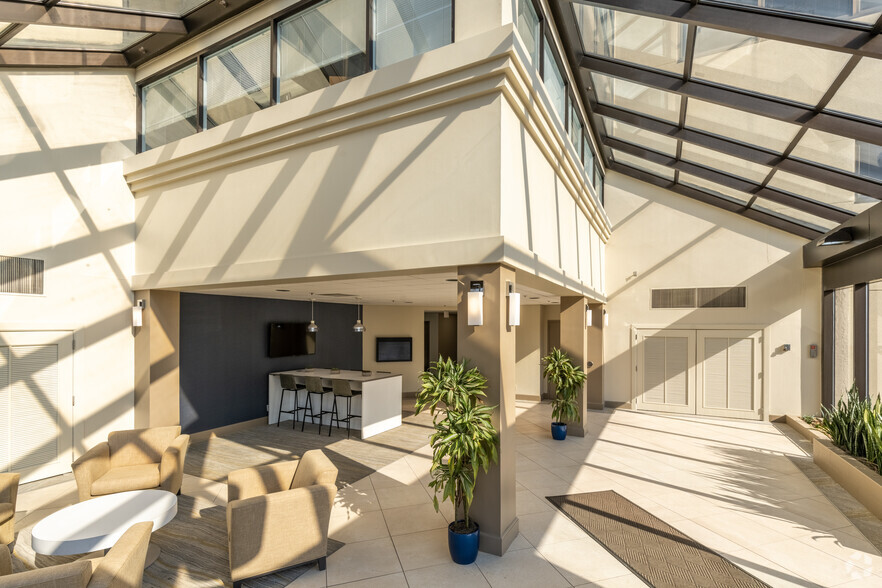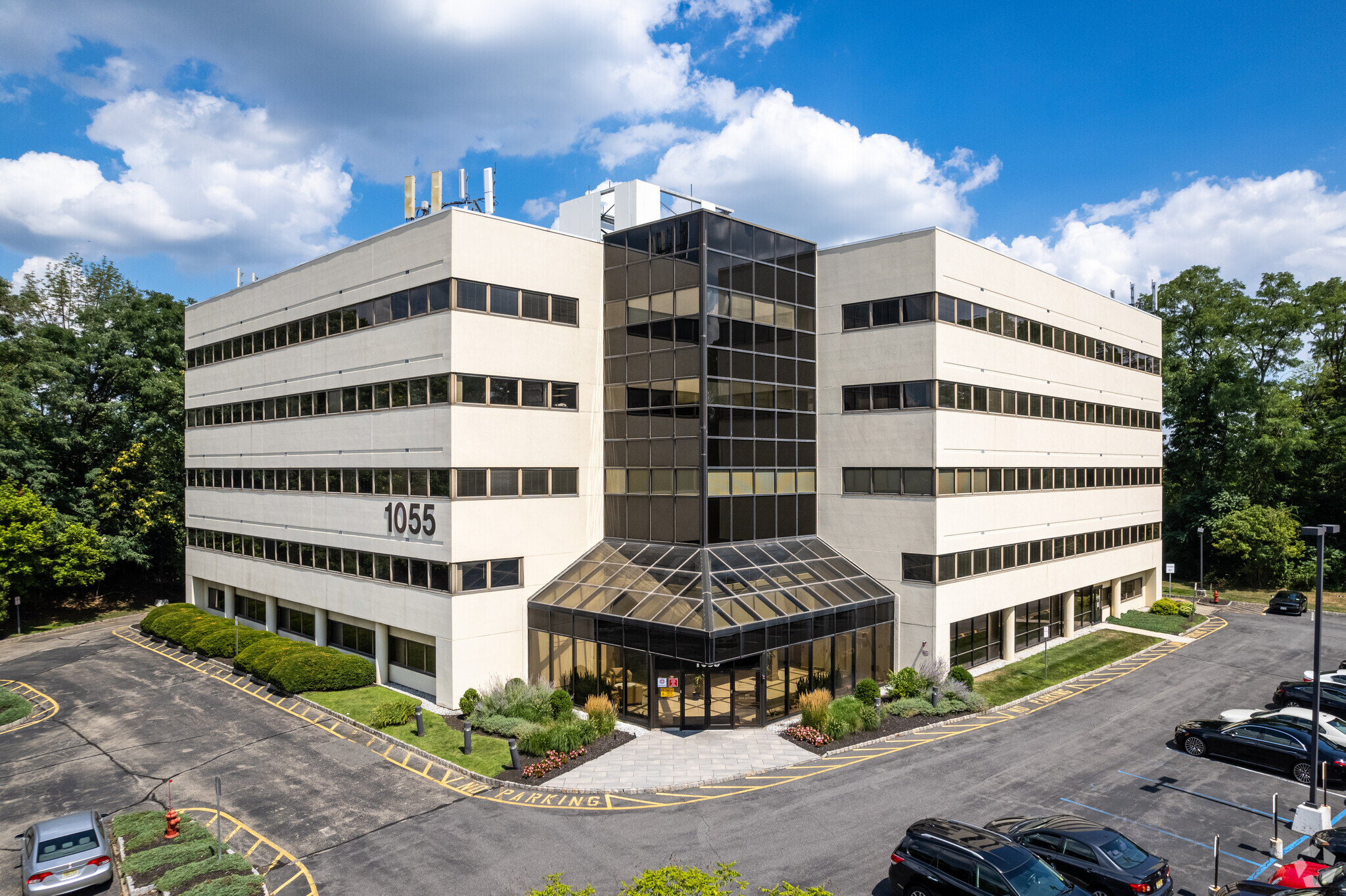
This feature is unavailable at the moment.
We apologize, but the feature you are trying to access is currently unavailable. We are aware of this issue and our team is working hard to resolve the matter.
Please check back in a few minutes. We apologize for the inconvenience.
- LoopNet Team
thank you

Your email has been sent!
Boulevard Plaza 1055 Parsippany Blvd
1,052 - 36,549 SF of Office Space Available in Parsippany, NJ 07054



Highlights
- Five-story property within view of Boonton Reservoir, recently upgraded to include a new on-site café, a renovated lobby, and restrooms.
- The property offers ample surface parking, convenient I-80 and I-287 connectivity, and excellent access to public transportation.
- Join a diverse tenant roster that includes Portrait Health Center, Beacon Wealth Management, Kessler Rehabilitation Center, and Vision Recruiters.
- Located near numerous dining options, such as Dunkin' Donuts, Longhorn Steakhouse, Smashburger, Buffalo Wild Wings, and more.
all available spaces(12)
Display Rental Rate as
- Space
- Size
- Term
- Rental Rate
- Space Use
- Condition
- Available
Property features newly renovated lobby, restrooms, and common corridors as well as an on-site cafeteria with MicroMart and conferencing facilities.
- Fits 4 - 12 People
- Can be combined with additional space(s) for up to 2,999 SF of adjacent space
Property features newly renovated lobby, restrooms, and common corridors as well as an on-site cafeteria with MicroMart and conferencing facilities.
- Fits 4 - 13 People
- Can be combined with additional space(s) for up to 2,999 SF of adjacent space
- Fits 4 - 12 People
Property features newly renovated lobby, restrooms, and common corridors as well as an on-site cafeteria with MicroMart and conferencing facilities.
- Fits 5 - 15 People
Property features newly renovated lobby, restrooms, and common corridors as well as an on-site cafeteria with MicroMart and conferencing facilities.
- Fits 10 - 30 People
- Fits 5 - 14 People
Property features newly renovated lobby, restrooms, and common corridors as well as an on-site cafeteria with MicroMart and conferencing facilities.
- Fits 3 - 9 People
Property features newly renovated lobby, restrooms, and common corridors as well as an on-site cafeteria with MicroMart and conferencing facilities.
- Fits 7 - 22 People
Property features newly renovated lobby, restrooms, and common corridors as well as an on-site cafeteria with MicroMart and conferencing facilities.
- Fits 12 - 38 People
- Can be combined with additional space(s) for up to 6,014 SF of adjacent space
Property features newly renovated lobby, restrooms, and common corridors as well as an on-site cafeteria with MicroMart and conferencing facilities.
- Fits 4 - 11 People
- Can be combined with additional space(s) for up to 6,014 SF of adjacent space
- Fits 3 - 9 People
Property features newly renovated lobby, restrooms, and common corridors as well as an on-site cafeteria with MicroMart and conferencing facilities.
- Fits 16 - 112 People
| Space | Size | Term | Rental Rate | Space Use | Condition | Available |
| 1st Floor, Ste 105 | 1,400 SF | Negotiable | Upon Request Upon Request Upon Request Upon Request | Office | Partial Build-Out | Now |
| 1st Floor, Ste 106 | 1,599 SF | Negotiable | Upon Request Upon Request Upon Request Upon Request | Office | Partial Build-Out | Now |
| 1st Floor, Ste 107 | 1,400 SF | Negotiable | Upon Request Upon Request Upon Request Upon Request | Office | - | Now |
| 2nd Floor, Ste 200 | 1,849 SF | Negotiable | Upon Request Upon Request Upon Request Upon Request | Office | Partial Build-Out | Now |
| 2nd Floor, Ste 205 | 3,750 SF | Negotiable | Upon Request Upon Request Upon Request Upon Request | Office | Partial Build-Out | Now |
| 2nd Floor, Ste 207 | 1,709 SF | Negotiable | Upon Request Upon Request Upon Request Upon Request | Office | - | Now |
| 2nd Floor, Ste 210 | 1,052 SF | Negotiable | Upon Request Upon Request Upon Request Upon Request | Office | Partial Build-Out | Now |
| 2nd Floor, Ste 214 | 2,737 SF | Negotiable | Upon Request Upon Request Upon Request Upon Request | Office | Partial Build-Out | Now |
| 4th Floor, Ste 405 | 4,715 SF | Negotiable | Upon Request Upon Request Upon Request Upon Request | Office | Partial Build-Out | Now |
| 4th Floor, Ste 406 | 1,299 SF | Negotiable | Upon Request Upon Request Upon Request Upon Request | Office | Partial Build-Out | Now |
| 4th Floor, Ste 407 | 1,075 SF | Negotiable | Upon Request Upon Request Upon Request Upon Request | Office | - | Now |
| 5th Floor, Ste 500-512 | 6,162-13,964 SF | Negotiable | Upon Request Upon Request Upon Request Upon Request | Office | Partial Build-Out | Now |
1st Floor, Ste 105
| Size |
| 1,400 SF |
| Term |
| Negotiable |
| Rental Rate |
| Upon Request Upon Request Upon Request Upon Request |
| Space Use |
| Office |
| Condition |
| Partial Build-Out |
| Available |
| Now |
1st Floor, Ste 106
| Size |
| 1,599 SF |
| Term |
| Negotiable |
| Rental Rate |
| Upon Request Upon Request Upon Request Upon Request |
| Space Use |
| Office |
| Condition |
| Partial Build-Out |
| Available |
| Now |
1st Floor, Ste 107
| Size |
| 1,400 SF |
| Term |
| Negotiable |
| Rental Rate |
| Upon Request Upon Request Upon Request Upon Request |
| Space Use |
| Office |
| Condition |
| - |
| Available |
| Now |
2nd Floor, Ste 200
| Size |
| 1,849 SF |
| Term |
| Negotiable |
| Rental Rate |
| Upon Request Upon Request Upon Request Upon Request |
| Space Use |
| Office |
| Condition |
| Partial Build-Out |
| Available |
| Now |
2nd Floor, Ste 205
| Size |
| 3,750 SF |
| Term |
| Negotiable |
| Rental Rate |
| Upon Request Upon Request Upon Request Upon Request |
| Space Use |
| Office |
| Condition |
| Partial Build-Out |
| Available |
| Now |
2nd Floor, Ste 207
| Size |
| 1,709 SF |
| Term |
| Negotiable |
| Rental Rate |
| Upon Request Upon Request Upon Request Upon Request |
| Space Use |
| Office |
| Condition |
| - |
| Available |
| Now |
2nd Floor, Ste 210
| Size |
| 1,052 SF |
| Term |
| Negotiable |
| Rental Rate |
| Upon Request Upon Request Upon Request Upon Request |
| Space Use |
| Office |
| Condition |
| Partial Build-Out |
| Available |
| Now |
2nd Floor, Ste 214
| Size |
| 2,737 SF |
| Term |
| Negotiable |
| Rental Rate |
| Upon Request Upon Request Upon Request Upon Request |
| Space Use |
| Office |
| Condition |
| Partial Build-Out |
| Available |
| Now |
4th Floor, Ste 405
| Size |
| 4,715 SF |
| Term |
| Negotiable |
| Rental Rate |
| Upon Request Upon Request Upon Request Upon Request |
| Space Use |
| Office |
| Condition |
| Partial Build-Out |
| Available |
| Now |
4th Floor, Ste 406
| Size |
| 1,299 SF |
| Term |
| Negotiable |
| Rental Rate |
| Upon Request Upon Request Upon Request Upon Request |
| Space Use |
| Office |
| Condition |
| Partial Build-Out |
| Available |
| Now |
4th Floor, Ste 407
| Size |
| 1,075 SF |
| Term |
| Negotiable |
| Rental Rate |
| Upon Request Upon Request Upon Request Upon Request |
| Space Use |
| Office |
| Condition |
| - |
| Available |
| Now |
5th Floor, Ste 500-512
| Size |
| 6,162-13,964 SF |
| Term |
| Negotiable |
| Rental Rate |
| Upon Request Upon Request Upon Request Upon Request |
| Space Use |
| Office |
| Condition |
| Partial Build-Out |
| Available |
| Now |
1st Floor, Ste 105
| Size | 1,400 SF |
| Term | Negotiable |
| Rental Rate | Upon Request |
| Space Use | Office |
| Condition | Partial Build-Out |
| Available | Now |
Property features newly renovated lobby, restrooms, and common corridors as well as an on-site cafeteria with MicroMart and conferencing facilities.
- Fits 4 - 12 People
- Can be combined with additional space(s) for up to 2,999 SF of adjacent space
1st Floor, Ste 106
| Size | 1,599 SF |
| Term | Negotiable |
| Rental Rate | Upon Request |
| Space Use | Office |
| Condition | Partial Build-Out |
| Available | Now |
Property features newly renovated lobby, restrooms, and common corridors as well as an on-site cafeteria with MicroMart and conferencing facilities.
- Fits 4 - 13 People
- Can be combined with additional space(s) for up to 2,999 SF of adjacent space
1st Floor, Ste 107
| Size | 1,400 SF |
| Term | Negotiable |
| Rental Rate | Upon Request |
| Space Use | Office |
| Condition | - |
| Available | Now |
- Fits 4 - 12 People
2nd Floor, Ste 200
| Size | 1,849 SF |
| Term | Negotiable |
| Rental Rate | Upon Request |
| Space Use | Office |
| Condition | Partial Build-Out |
| Available | Now |
Property features newly renovated lobby, restrooms, and common corridors as well as an on-site cafeteria with MicroMart and conferencing facilities.
- Fits 5 - 15 People
2nd Floor, Ste 205
| Size | 3,750 SF |
| Term | Negotiable |
| Rental Rate | Upon Request |
| Space Use | Office |
| Condition | Partial Build-Out |
| Available | Now |
Property features newly renovated lobby, restrooms, and common corridors as well as an on-site cafeteria with MicroMart and conferencing facilities.
- Fits 10 - 30 People
2nd Floor, Ste 207
| Size | 1,709 SF |
| Term | Negotiable |
| Rental Rate | Upon Request |
| Space Use | Office |
| Condition | - |
| Available | Now |
- Fits 5 - 14 People
2nd Floor, Ste 210
| Size | 1,052 SF |
| Term | Negotiable |
| Rental Rate | Upon Request |
| Space Use | Office |
| Condition | Partial Build-Out |
| Available | Now |
Property features newly renovated lobby, restrooms, and common corridors as well as an on-site cafeteria with MicroMart and conferencing facilities.
- Fits 3 - 9 People
2nd Floor, Ste 214
| Size | 2,737 SF |
| Term | Negotiable |
| Rental Rate | Upon Request |
| Space Use | Office |
| Condition | Partial Build-Out |
| Available | Now |
Property features newly renovated lobby, restrooms, and common corridors as well as an on-site cafeteria with MicroMart and conferencing facilities.
- Fits 7 - 22 People
4th Floor, Ste 405
| Size | 4,715 SF |
| Term | Negotiable |
| Rental Rate | Upon Request |
| Space Use | Office |
| Condition | Partial Build-Out |
| Available | Now |
Property features newly renovated lobby, restrooms, and common corridors as well as an on-site cafeteria with MicroMart and conferencing facilities.
- Fits 12 - 38 People
- Can be combined with additional space(s) for up to 6,014 SF of adjacent space
4th Floor, Ste 406
| Size | 1,299 SF |
| Term | Negotiable |
| Rental Rate | Upon Request |
| Space Use | Office |
| Condition | Partial Build-Out |
| Available | Now |
Property features newly renovated lobby, restrooms, and common corridors as well as an on-site cafeteria with MicroMart and conferencing facilities.
- Fits 4 - 11 People
- Can be combined with additional space(s) for up to 6,014 SF of adjacent space
4th Floor, Ste 407
| Size | 1,075 SF |
| Term | Negotiable |
| Rental Rate | Upon Request |
| Space Use | Office |
| Condition | - |
| Available | Now |
- Fits 3 - 9 People
5th Floor, Ste 500-512
| Size | 6,162-13,964 SF |
| Term | Negotiable |
| Rental Rate | Upon Request |
| Space Use | Office |
| Condition | Partial Build-Out |
| Available | Now |
Property features newly renovated lobby, restrooms, and common corridors as well as an on-site cafeteria with MicroMart and conferencing facilities.
- Fits 16 - 112 People
Property Overview
1055 Parsippany Boulevard is a premier 86,160-square-foot office building in Parsippany, New Jersey, boasting recent renovations, including upgrades to the immersive atrium lobby, common corridors, interior lighting, and restrooms, and a new on-site café with a MicroMart. Tenants enjoy access to other amenities such as ample surface parking, 24-hour building access, conferencing facilities, and janitorial services. The building has undergone recent renovations, including upgrades to the atrium lobby, common corridors, interior lighting, restrooms, and a new on-site café with a Micro Mart. Tenants enjoy access to other amenities such as ample surface parking, 24-hour building access, conferencing facilities, and janitorial services. The property offers ample surface parking, convenient I-80 and I-287 connectivity, and excellent access to public transportation. Join a diverse tenant roster that includes Kessler Rehabilitation Center, Beacon Wealth Management, Portrait Health Center, Vision Recruiters, and more. 1055 Parsippany Boulevard presents a variety of office sizes and configurations, some of which are movie-in-ready. The property is near multiple hotels, area amenities, and within view of the Boonton Reservoir. Neighboring dining options include Dunkin’, Longhorn Steakhouse, Smashburger, and Buffalo Wild Wings. For easy travel to-and-from Parsippany Boulevard, take advantage of its proximity to public transportation access and convenient I-80 and I-287 connectivity. Please inquire further for rental information.
- Atrium
- Controlled Access
- Food Service
- Property Manager on Site
- Security System
PROPERTY FACTS
SELECT TENANTS
- Floor
- Tenant Name
- Industry
- 3rd
- C&G Consulting Services Inc.
- Professional, Scientific, and Technical Services
- 3rd
- Harten Corp
- Services
- 1st
- Joule Scientific Staffing
- Services
- 1st
- Kessler
- Health Care and Social Assistance
- 2nd
- MSI Technologies, LLC
- Professional, Scientific, and Technical Services
- 4th
- Portrait Health Centers
- Health Care and Social Assistance
- 1st
- Safety First LLC
- Services
- 1st
- Victor T DeLorenzo, LLC
- Finance and Insurance
Presented by

Boulevard Plaza | 1055 Parsippany Blvd
Hmm, there seems to have been an error sending your message. Please try again.
Thanks! Your message was sent.

























