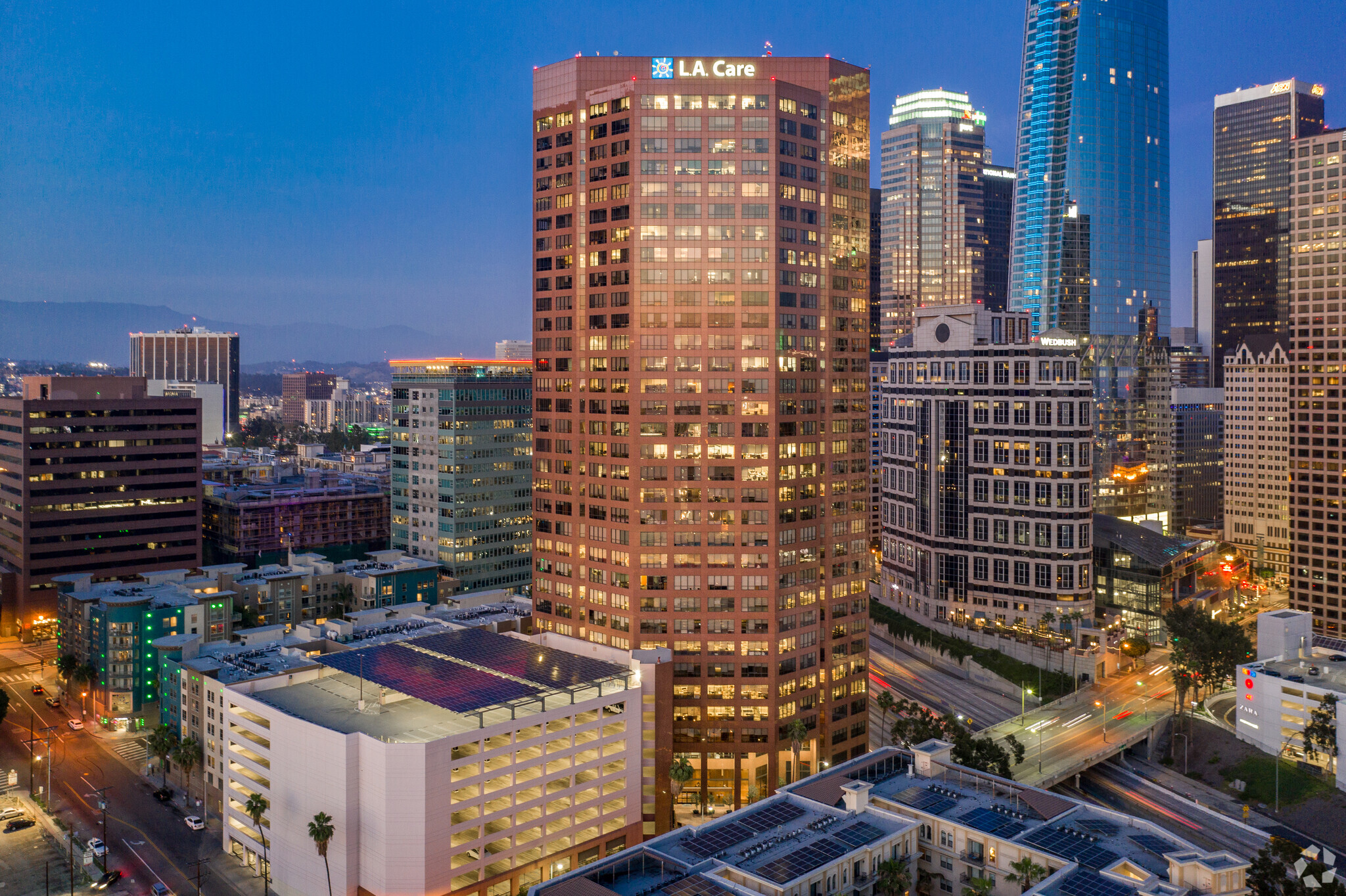
1055 W 7th St | Los Angeles, CA 90017
This feature is unavailable at the moment.
We apologize, but the feature you are trying to access is currently unavailable. We are aware of this issue and our team is working hard to resolve the matter.
Please check back in a few minutes. We apologize for the inconvenience.
- LoopNet Team
This Property is no longer advertised on LoopNet.com.
1055 W 7th St
Los Angeles, CA 90017
ARCO Tower · Property For Lease

FEATURES AND AMENITIES
- 24 Hour Access
- Bus Line
- Controlled Access
- Commuter Rail
- Concierge
- Conferencing Facility
- Convenience Store
- Food Service
- Metro/Subway
- Property Manager on Site
- Restaurant
- Security System
- Kitchen
- Storage Space
- Car Charging Station
- Bicycle Storage
- Central Heating
- High Ceilings
- Direct Elevator Exposure
- Natural Light
- Partitioned Offices
- Plug & Play
- Reception
- Recessed Lighting
- Secure Storage
- Drop Ceiling
- Wi-Fi
- Hardwood Floors
- Air Conditioning
PROPERTY FACTS
Building Type
Office
Year Built
1987
LoopNet Rating
4 Star
Building Height
33 Stories
Building Size
961,271 SF
Building Class
A
Typical Floor Size
18,725 SF
Unfinished Ceiling Height
14’
Parking
78 Surface Parking Spaces
Covered Parking at $295/month
Covered Tandem Parking at $320/month
Reserved Parking at $295/month
Listing ID: 15498157
Date on Market: 3/20/2019
Last Updated:
Address: 1055 W 7th St, Los Angeles, CA 90017
The City West Office Property at 1055 W 7th St, Los Angeles, CA 90017 is no longer being advertised on LoopNet.com. Contact the broker for information on availability.
OFFICE PROPERTIES IN NEARBY NEIGHBORHOODS
- Downtown Los Angeles Commercial Real Estate
- Mid-Wilshire Commercial Real Estate
- Greater Culver City Commercial Real Estate
- Koreatown Commercial Real Estate
- Northeast Los Angeles Commercial Real Estate
- East Hollywood Commercial Real Estate
- Westlake Commercial Real Estate
- West Adams Commercial Real Estate
- Financial District Commercial Real Estate
- South Park Commercial Real Estate
- Historic Downtown LA Commercial Real Estate
- Hancock Park Commercial Real Estate
- Miracle Mile Commercial Real Estate
- Beverly Grove Commercial Real Estate
- Fashion District Commercial Real Estate
NEARBY LISTINGS
- 3250 Glendale Blvd, Los Angeles CA
- 3250 Wilshire Blvd, Los Angeles CA
- 521-527 W 7th St, Los Angeles CA
- 2445-2460 E 12th St, Los Angeles CA
- 1731 W Martin Luther King Jr Blvd, Los Angeles CA
- 672 S La Fayette Park Pl, Los Angeles CA
- 3923 W 6th St, Los Angeles CA
- 221 E 12th St, Los Angeles CA
- 915 Mateo St, Los Angeles CA
- 3040 E 12th St, Los Angeles CA
- 3500-3516 W Sunset Blvd, Los Angeles CA
- 1840-1842 W Washington Blvd, Los Angeles CA
- 615 N Western Ave, Los Angeles CA
- 1919 Vineburn Ave, Los Angeles CA
- 3090 E Washington Blvd, Los Angeles CA
1 of 1
VIDEOS
MATTERPORT 3D EXTERIOR
MATTERPORT 3D TOUR
PHOTOS
STREET VIEW
STREET
MAP

Link copied
Your LoopNet account has been created!
Thank you for your feedback.
Please Share Your Feedback
We welcome any feedback on how we can improve LoopNet to better serve your needs.X
{{ getErrorText(feedbackForm.starRating, "rating") }}
255 character limit ({{ remainingChars() }} charactercharacters remainingover)
{{ getErrorText(feedbackForm.msg, "rating") }}
{{ getErrorText(feedbackForm.fname, "first name") }}
{{ getErrorText(feedbackForm.lname, "last name") }}
{{ getErrorText(feedbackForm.phone, "phone number") }}
{{ getErrorText(feedbackForm.phonex, "phone extension") }}
{{ getErrorText(feedbackForm.email, "email address") }}
You can provide feedback any time using the Help button at the top of the page.
