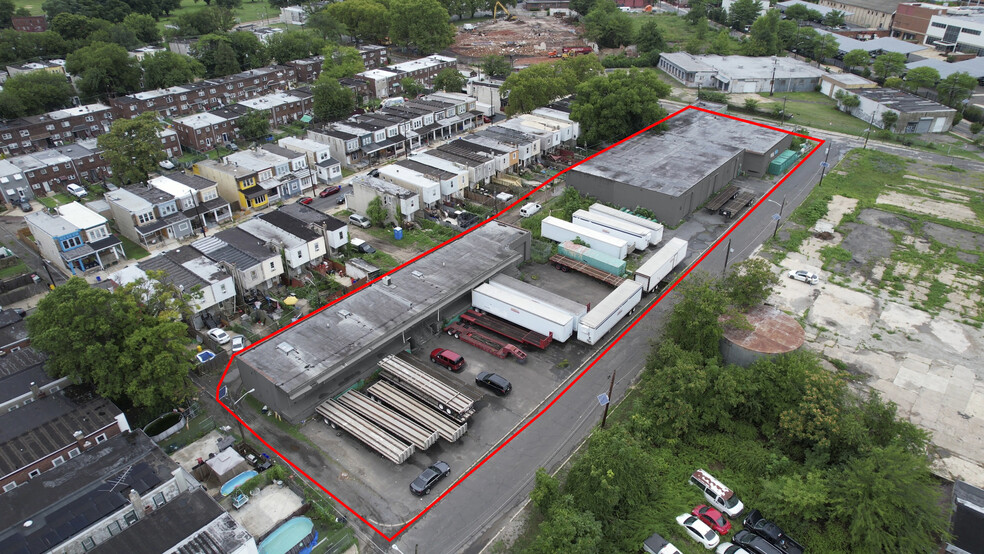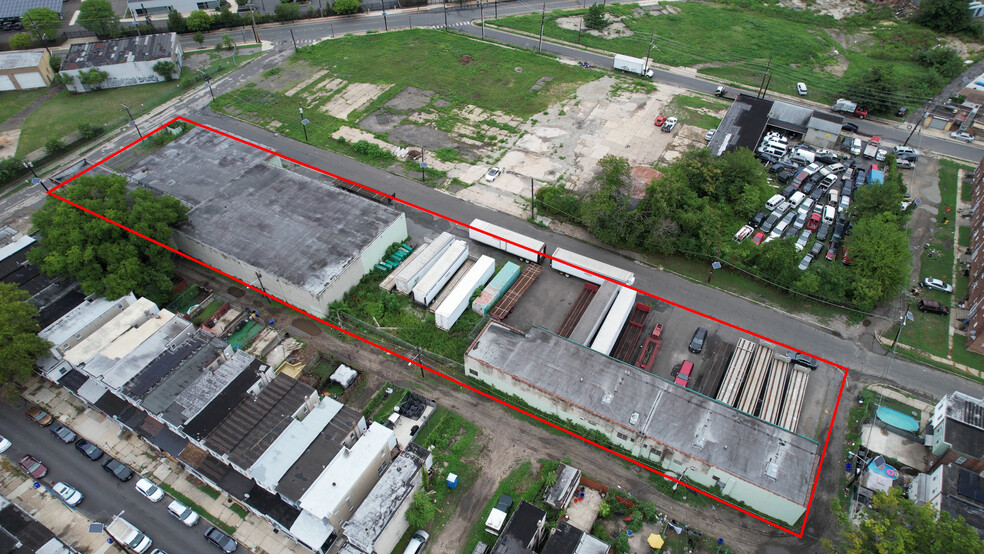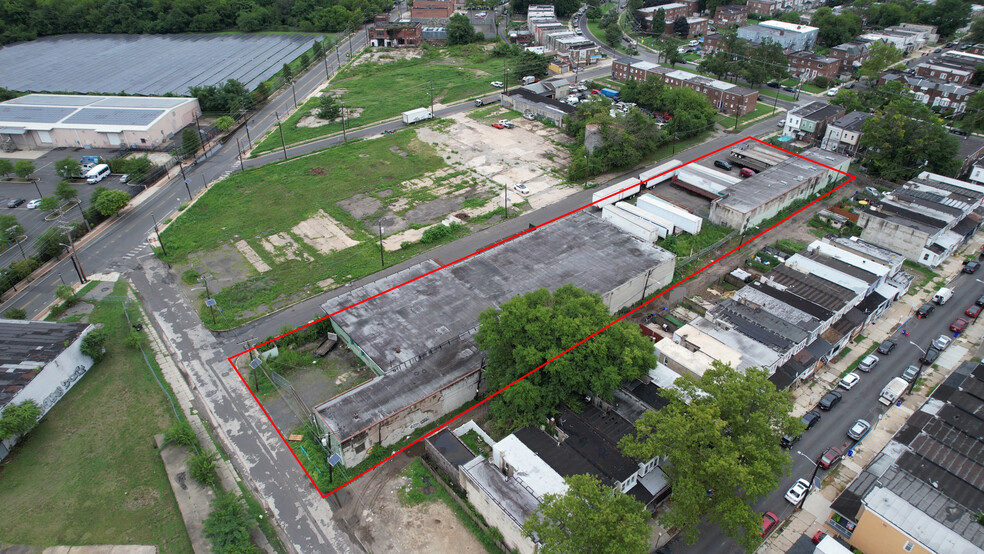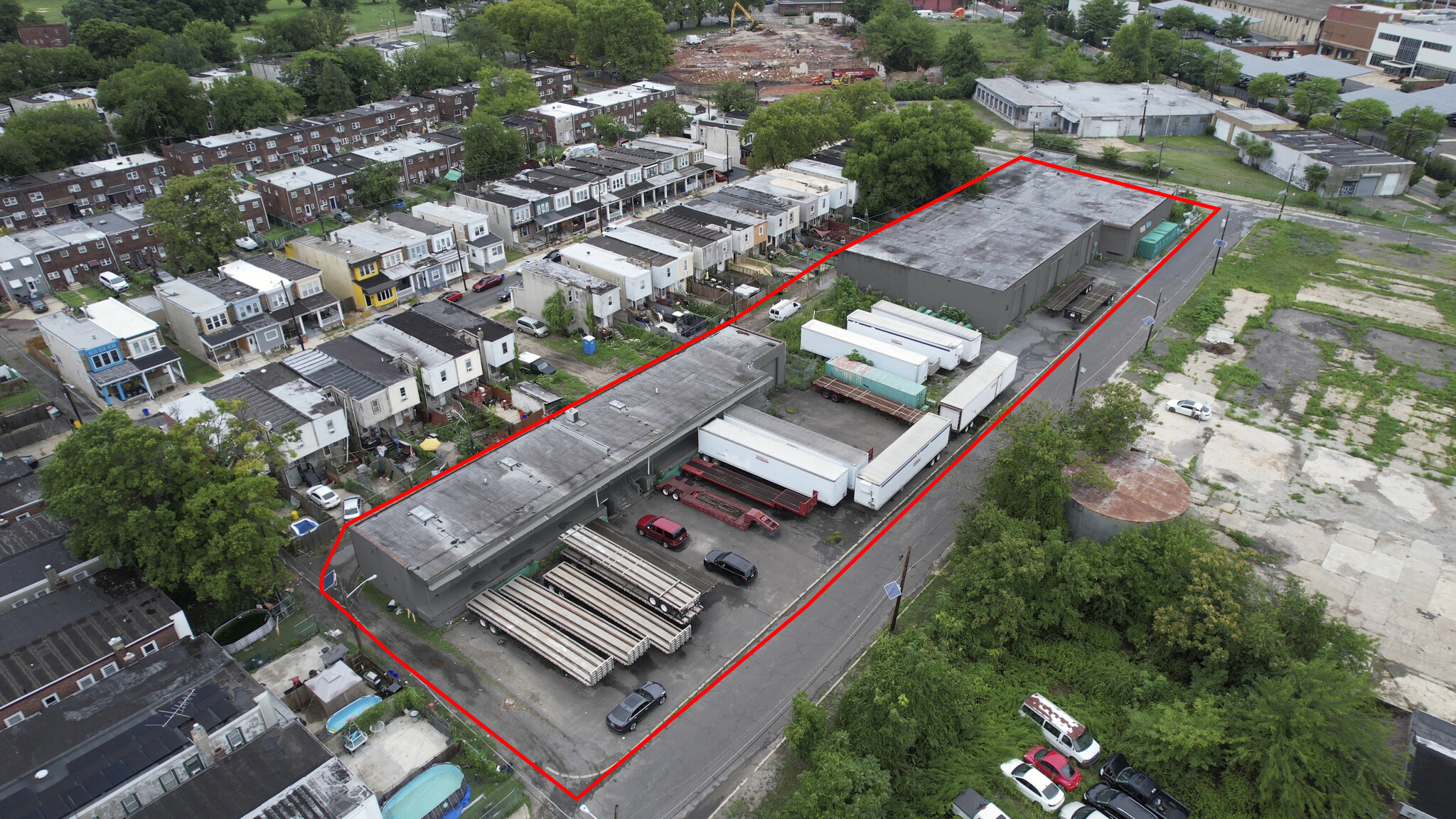
This feature is unavailable at the moment.
We apologize, but the feature you are trying to access is currently unavailable. We are aware of this issue and our team is working hard to resolve the matter.
Please check back in a few minutes. We apologize for the inconvenience.
- LoopNet Team
thank you

Your email has been sent!
12 Truck Terminal + 27,000 SqFt LOW OPEX 1057-1059 Empire Avenue Ave
3,000 - 30,000 SF of Space Available in Camden, NJ 08103



Highlights
- Up to 27,000 sq ft with 19 ft ceiling heights and 17 ft clear height, allowing ample vertical storage space.
- 12 loading docks facilitate smooth and efficient loading and unloading processes.
- Flexible space divisions from 3,000 to 30,000 sq ft.
- 3,000 sq ft of finished office space, available for renovation to meet tenant specifications.
- Located just 8 minutes from Philadelphia.
- With three-phase power supply, suitable for heavy machinery and industrial operations.
Features
all available spaces(2)
Display Rental Rate as
- Space
- Size
- Term
- Rental Rate
- Space Use
- Condition
- Available
Features: Warehouse Space: Up to 27,000 sq ft with 19 ft ceiling heights and 17 ft clear height, allowing ample vertical storage space. Office Space: 3,000 sq ft of finished office space, available for renovation to meet tenant specifications, ensuring a tailored fit for your business operations. Loading Docks: 12 loading docks facilitate smooth and efficient loading and unloading processes. Space Divisions: Flexible space divisions from 3,000 to 30,000 sq ft, accommodating businesses of varying sizes. Lot Size: The property spans 1.2 acres with a total lot size of 50,000 sq ft, including a 30,000 sq ft covered lot and a 20,000 sq ft uncovered lot. Power Supply: Equipped with a reliable three-phase power supply, suitable for heavy machinery and industrial operations.
- Lease rate does not include utilities, property expenses or building services
- Includes 3,000 SF of dedicated office space
- Lease rate does not include utilities, property expenses or building services
- Fits 8 - 24 People
| Space | Size | Term | Rental Rate | Space Use | Condition | Available |
| 1st Floor | 6,000-27,000 SF | 1-10 Years | $7.95 /SF/YR $0.66 /SF/MO $214,650 /YR $17,888 /MO | Industrial | Partial Build-Out | Now |
| 1st Floor | 3,000 SF | 1-2 Years | $7.95 /SF/YR $0.66 /SF/MO $23,850 /YR $1,988 /MO | Office/Retail | Full Build-Out | Now |
1st Floor
| Size |
| 6,000-27,000 SF |
| Term |
| 1-10 Years |
| Rental Rate |
| $7.95 /SF/YR $0.66 /SF/MO $214,650 /YR $17,888 /MO |
| Space Use |
| Industrial |
| Condition |
| Partial Build-Out |
| Available |
| Now |
1st Floor
| Size |
| 3,000 SF |
| Term |
| 1-2 Years |
| Rental Rate |
| $7.95 /SF/YR $0.66 /SF/MO $23,850 /YR $1,988 /MO |
| Space Use |
| Office/Retail |
| Condition |
| Full Build-Out |
| Available |
| Now |
1st Floor
| Size | 6,000-27,000 SF |
| Term | 1-10 Years |
| Rental Rate | $7.95 /SF/YR |
| Space Use | Industrial |
| Condition | Partial Build-Out |
| Available | Now |
Features: Warehouse Space: Up to 27,000 sq ft with 19 ft ceiling heights and 17 ft clear height, allowing ample vertical storage space. Office Space: 3,000 sq ft of finished office space, available for renovation to meet tenant specifications, ensuring a tailored fit for your business operations. Loading Docks: 12 loading docks facilitate smooth and efficient loading and unloading processes. Space Divisions: Flexible space divisions from 3,000 to 30,000 sq ft, accommodating businesses of varying sizes. Lot Size: The property spans 1.2 acres with a total lot size of 50,000 sq ft, including a 30,000 sq ft covered lot and a 20,000 sq ft uncovered lot. Power Supply: Equipped with a reliable three-phase power supply, suitable for heavy machinery and industrial operations.
- Lease rate does not include utilities, property expenses or building services
- Includes 3,000 SF of dedicated office space
1st Floor
| Size | 3,000 SF |
| Term | 1-2 Years |
| Rental Rate | $7.95 /SF/YR |
| Space Use | Office/Retail |
| Condition | Full Build-Out |
| Available | Now |
- Lease rate does not include utilities, property expenses or building services
- Fits 8 - 24 People
Property Overview
This versatile warehouse and 12 dock truck terminal space offers up to 27,000 sq ft of premium storage capacity, ideal for a variety of industrial and logistical needs. Situated just off I-676, this location provides quick access to Philadelphia, making it perfect for businesses that require efficient transportation and distribution networks. Property is in an Urban Enterprise Zone! Urban Enterprise Zone Benefits: Reduced Sales Tax: The sales tax in a UEZ is 3.3125% Tax Free Purchases: Participating businesses can get Tax Free purchases on certain items such as capital equipment, facility expansions, and upgrades. UEZ businesses are also eligible for special state funding and grant opportunities through NJEDA. Features: ? Warehouse Space: Up to 27,000 sq ft with 19 ft ceiling heights and 17 ft clear height, allowing ample vertical storage space. ? Office Space: 3,000 sq ft of finished office space, available for renovation to meet tenant specifications, ensuring a tailored fit for your business operations. ? Loading Docks: 12 loading docks facilitate smooth and efficient loading and unloading processes. ? Space Divisions: Flexible space divisions from 3,000 to 30,000 sq ft, accommodating businesses of varying sizes. ? Lot Size: The property spans 1.2 acres with a total lot size of 50,000 sq ft, including a 30,000 sq ft covered lot and a 20,000 sq ft uncovered lot. ? Power Supply: Equipped with a reliable three-phase power supply, suitable for heavy machinery and industrial operations. Accessibility: Located just 8 minutes from Philadelphia, this warehouse offers unparalleled access to major highways and transportation routes, ensuring seamless logistics and distribution capabilities. Strategic Location: Situated directly across from the upcoming 92,500 sq ft Coriell Institute for Medical Research, a cutting-edge life sciences facility set to advance cancer research and biomedical studies, opening in 2025 Additional Information: This property is an excellent choice for companies in need of a strategic location with expansive space and modern amenities. Contact us today to learn more about customizing this space to suit your business needs.
Warehouse FACILITY FACTS
Presented by

12 Truck Terminal + 27,000 SqFt LOW OPEX | 1057-1059 Empire Avenue Ave
Hmm, there seems to have been an error sending your message. Please try again.
Thanks! Your message was sent.






