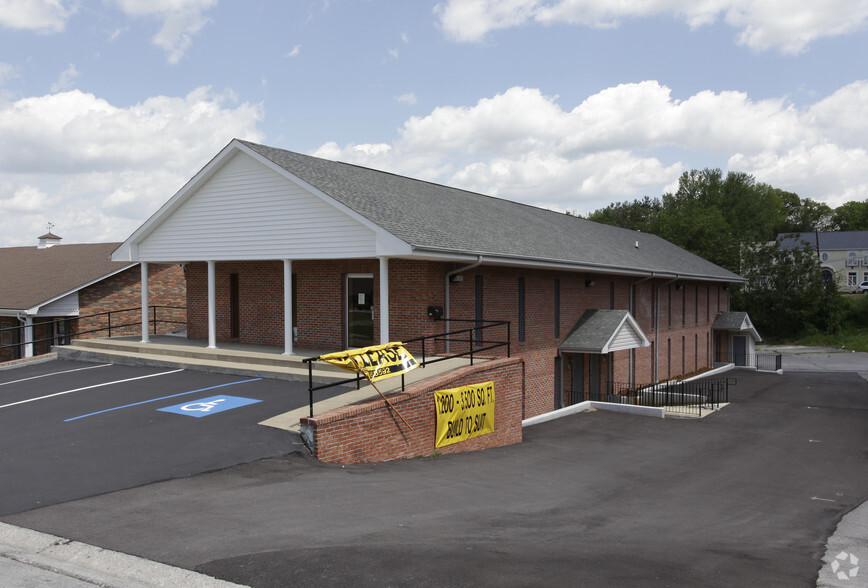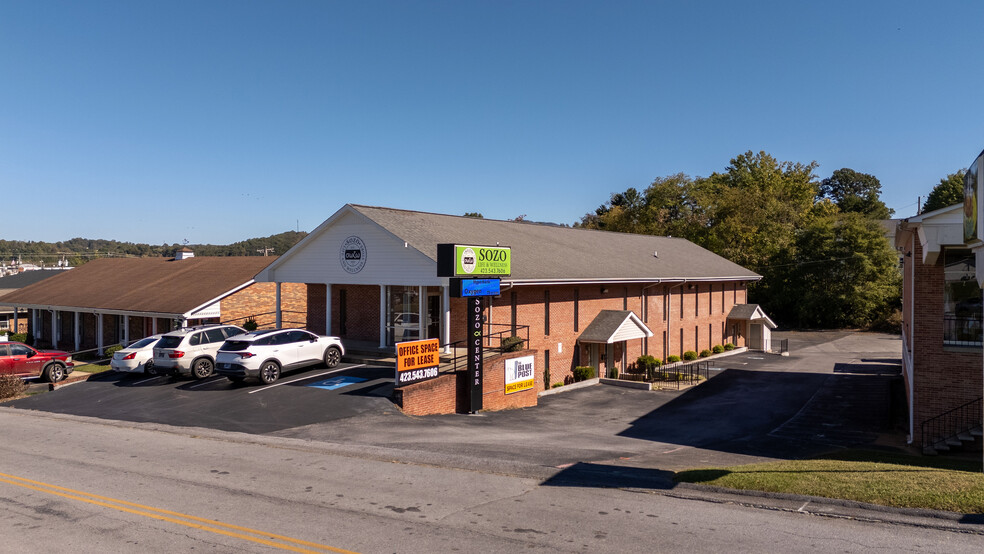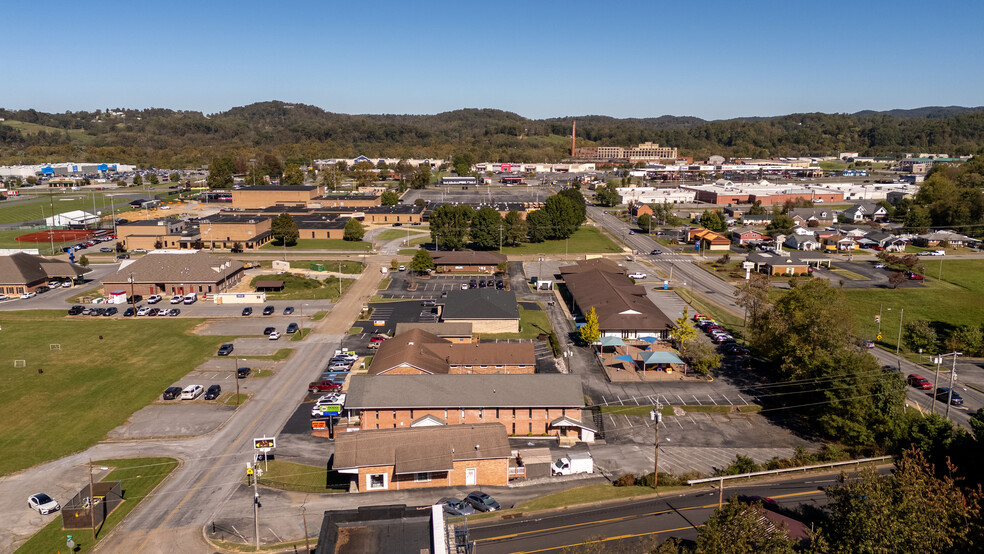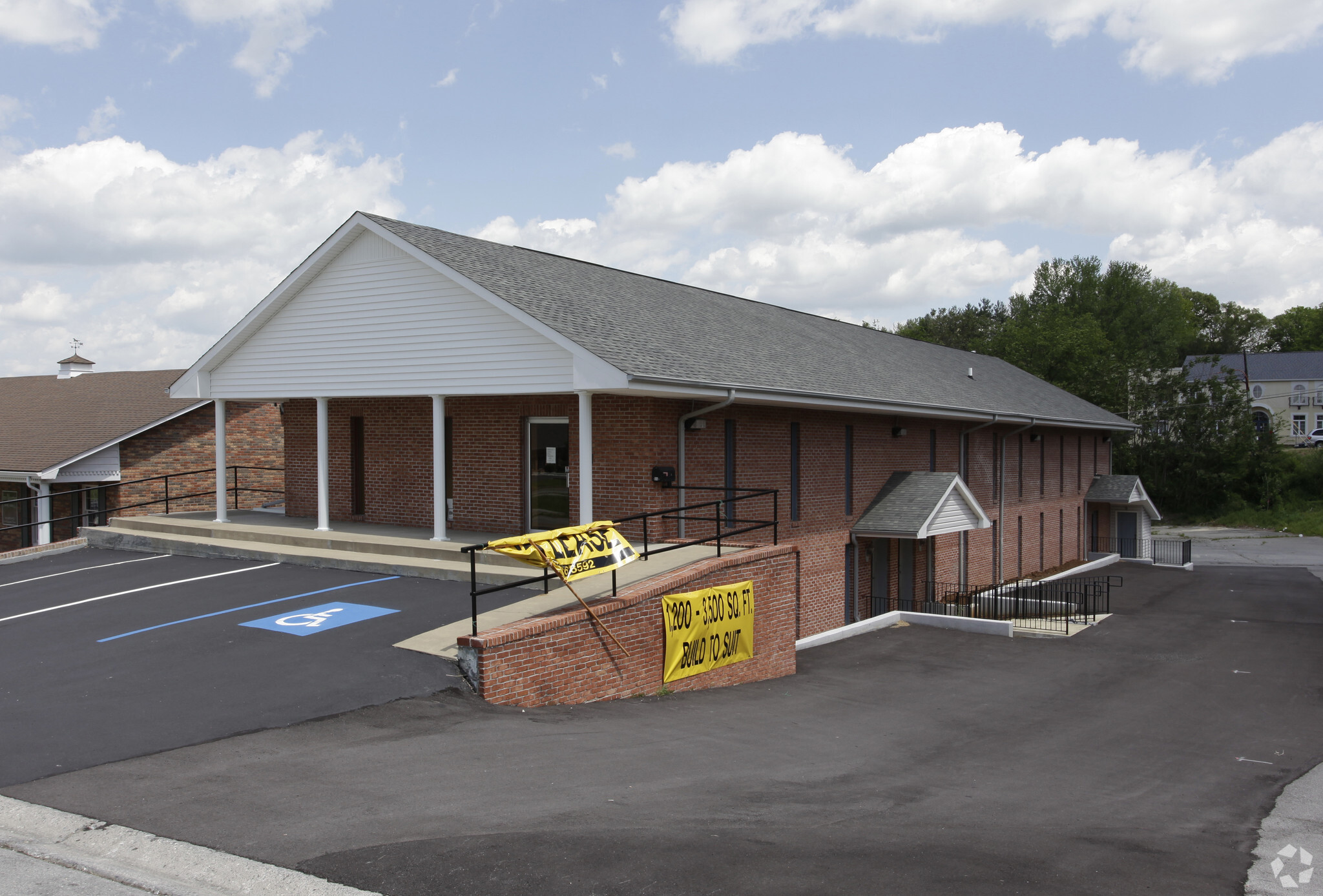
106 Rosgosin Dr
This feature is unavailable at the moment.
We apologize, but the feature you are trying to access is currently unavailable. We are aware of this issue and our team is working hard to resolve the matter.
Please check back in a few minutes. We apologize for the inconvenience.
- LoopNet Team
thank you

Your email has been sent!
106 Rosgosin Dr
7,200 SF 100% Leased Office Building Elizabethton, TN 37643 $1,200,000 ($167/SF)



Investment Highlights
- Great location in the heart of Elizabethton TN
- Well maintained and move in ready
- Excellent access and parking. Parking lot was just resealed and restriped.
Executive Summary
Executive Summary
Building is for Sale or Lease
Address: 106 Rosgosin Dr., Elizabethton, TN 37643
Total Building Square footage: approximately 7,200 of versatile space
Main Floor/Suite 1 Square footage: approximately 3,552. This space is currently being used a medical office but could easily be converted to accommodate a number of office functions.
Ground Floor Suite 2 & 3 Square footage: approximately 2,152
Ground Floor Suite 4 Square footage: approximately 1,400
Lot size; .39 acre
Year built: 1969. Major renovation to exterior and main floor in 2004 to include hardwood flooring. Suite 4 (downstairs) was remodeled in 2022. The building is turnkey and move in ready. This building has been exceptionally maintained and highly efficient to operate to include a sprinkler system. Utilities records are available upon request as well as annual maintenance records.
Parking: There is great access with parking in front of the building as well as parking back of the building. Additionally, there is access to overflow parking.
Current Lease pricing: Main Floor $5,000 per month
Ground Floor Suite 2 &3: $1,375 per month
Ground Floor Suite 4: Currently vacant has a projected tenant with a quoted price of $1,500 to begin in January 2025.
Building is for Sale or Lease
Address: 106 Rosgosin Dr., Elizabethton, TN 37643
Total Building Square footage: approximately 7,200 of versatile space
Main Floor/Suite 1 Square footage: approximately 3,552. This space is currently being used a medical office but could easily be converted to accommodate a number of office functions.
Ground Floor Suite 2 & 3 Square footage: approximately 2,152
Ground Floor Suite 4 Square footage: approximately 1,400
Lot size; .39 acre
Year built: 1969. Major renovation to exterior and main floor in 2004 to include hardwood flooring. Suite 4 (downstairs) was remodeled in 2022. The building is turnkey and move in ready. This building has been exceptionally maintained and highly efficient to operate to include a sprinkler system. Utilities records are available upon request as well as annual maintenance records.
Parking: There is great access with parking in front of the building as well as parking back of the building. Additionally, there is access to overflow parking.
Current Lease pricing: Main Floor $5,000 per month
Ground Floor Suite 2 &3: $1,375 per month
Ground Floor Suite 4: Currently vacant has a projected tenant with a quoted price of $1,500 to begin in January 2025.
Property Facts
Sale Type
Investment or Owner User
Property Type
Office
Building Size
7,200 SF
Building Class
C
Year Built
1969
Price
$1,200,000
Price Per SF
$167
Percent Leased
100%
Tenancy
Multiple
Building Height
2 Stories
Typical Floor Size
3,600 SF
Slab To Slab
10’
Building FAR
0.42
Lot Size
0.39 AC
Parking
40 Spaces (5.56 Spaces per 1,000 SF Leased)
Amenities
- Signage
1 of 1
PROPERTY TAXES
| Parcel Number | 041H-F-012.00 | Improvements Assessment | $77,000 |
| Land Assessment | $31,680 | Total Assessment | $108,680 |
PROPERTY TAXES
Parcel Number
041H-F-012.00
Land Assessment
$31,680
Improvements Assessment
$77,000
Total Assessment
$108,680
1 of 5
VIDEOS
3D TOUR
PHOTOS
STREET VIEW
STREET
MAP
1 of 1
Presented by

106 Rosgosin Dr
Already a member? Log In
Hmm, there seems to have been an error sending your message. Please try again.
Thanks! Your message was sent.


