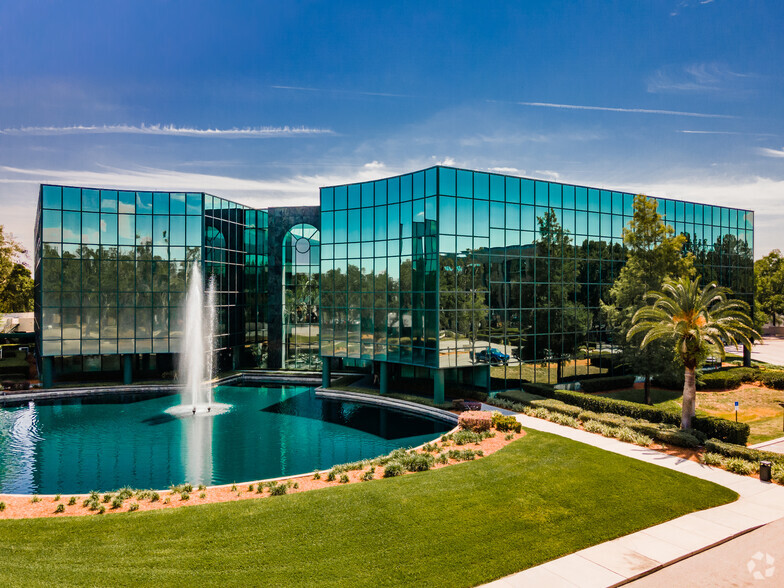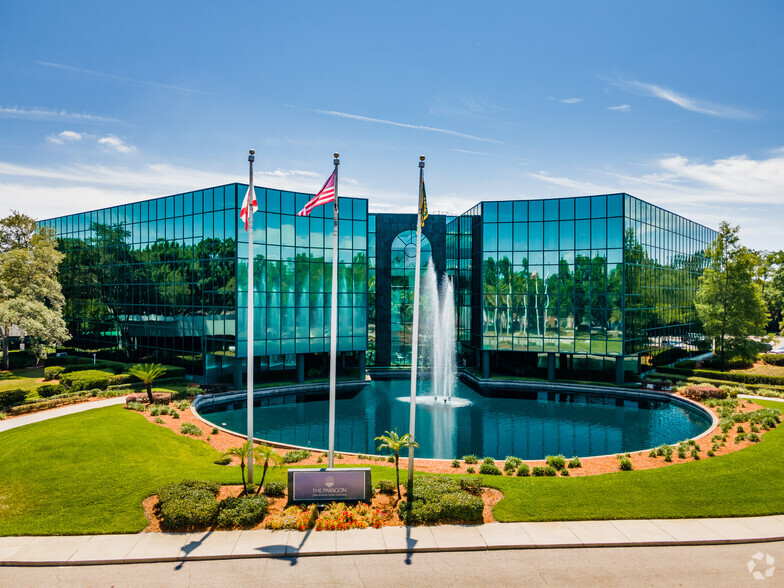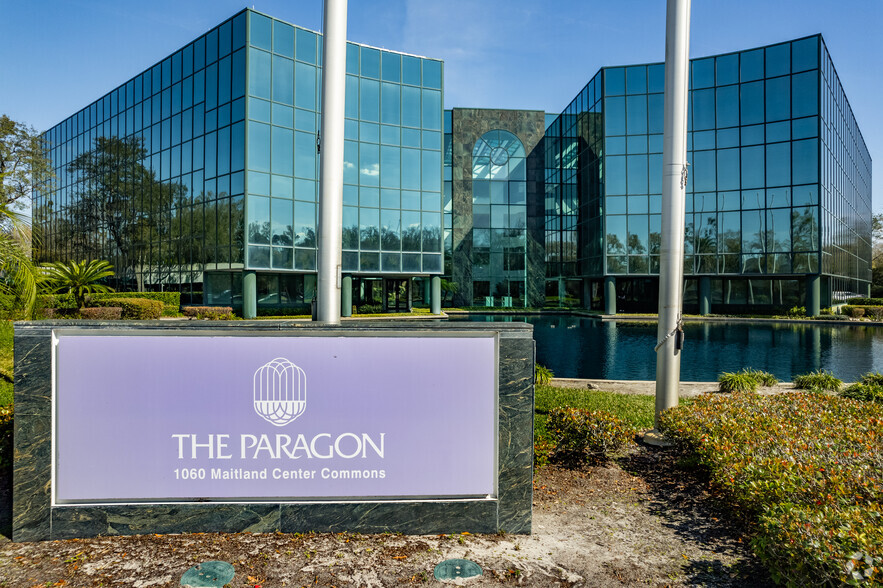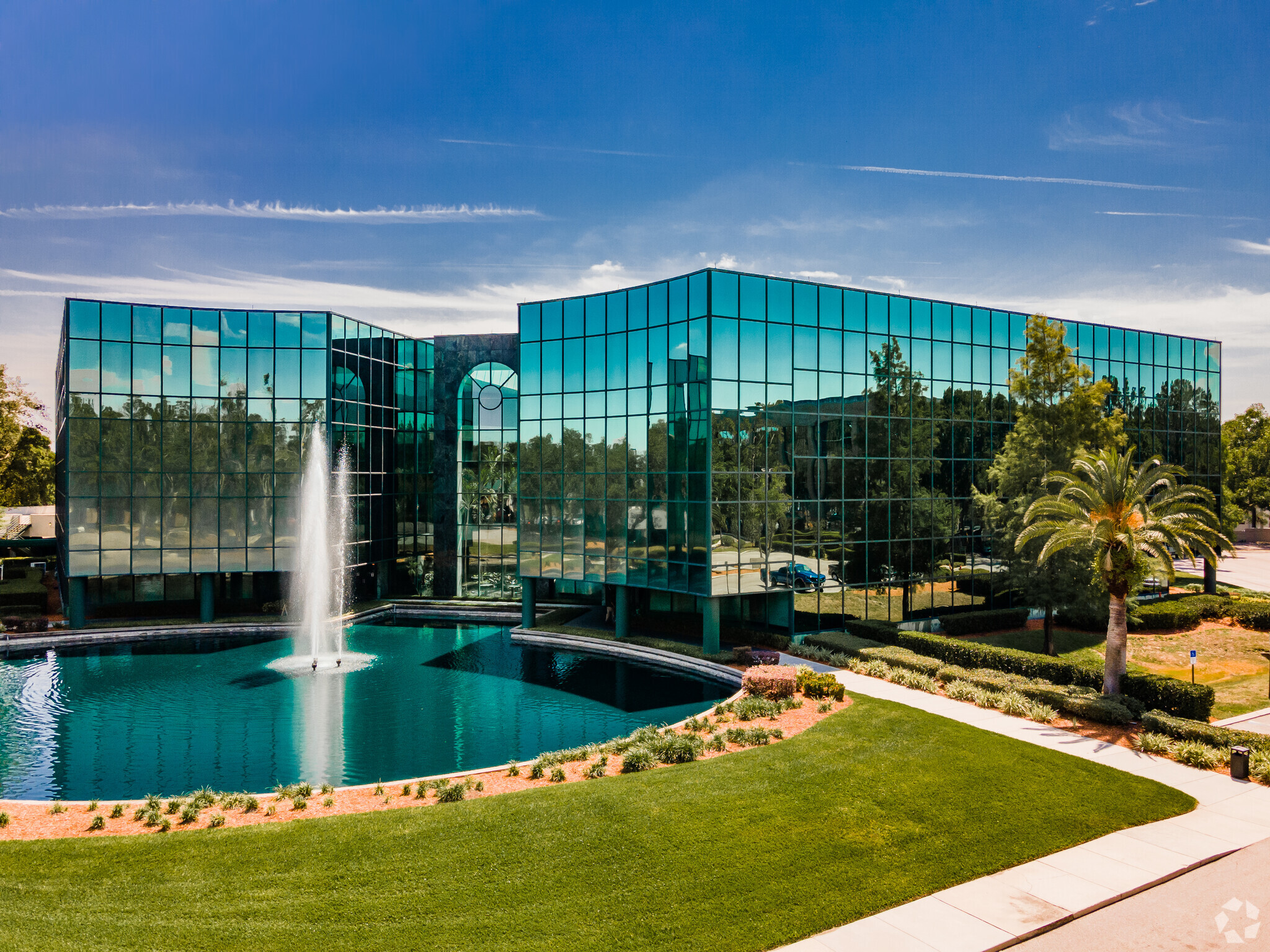Your email has been sent.
PARK HIGHLIGHTS
- Discover two distinguished office buildings with amenity-rich spaces in the heart of Maitland, just north of Orlando's city center.
- The American Building at 1051 Winderley Place showcases a unique lobby with a linear metal ceiling and vibrant floor-to-ceiling perimeter windows.
- Maitland is one of Orlando's most desirable neighborhoods, with local amenities like the RDV Sportsplex and Subway
- The Paragon Building at 1060 Maitland Center Commons is the epitome of office excellence, with opulent marble accents and a soaring four-story atrium.
- Innovative offices feature ample parking for occupants and visitors and on-site management, offering smooth functionality and accessibility.
- Connectivity is a breeze, with near-direct access to I-4 along Maitland Boulevard, connecting MCO, SFB, Tampa, and the Greater Orlando region.
PARK FACTS
ALL AVAILABLE SPACES(17)
Display Rental Rate as
- SPACE
- SIZE
- TERM
- RENTAL RATE
- SPACE USE
- CONDITION
- AVAILABLE
- Rate includes utilities, building services and property expenses
- Mostly Open Floor Plan Layout
- Fully Built-Out as Standard Office
- Fits 10 - 32 People
- Rate includes utilities, building services and property expenses
- Mostly Open Floor Plan Layout
- Fully Built-Out as Standard Office
- Fits 8 - 26 People
- Rate includes utilities, building services and property expenses
- Fits 10 - 31 People
- Rate includes utilities, building services and property expenses
- Mostly Open Floor Plan Layout
- Fully Built-Out as Standard Office
- Fits 8 - 25 People
3rd Floor - 1,557-5,354 RSF Contiguous
- Rate includes utilities, building services and property expenses
- Mostly Open Floor Plan Layout
- Fully Built-Out as Standard Office
- Fits 4 - 43 People
4-Story Building 3.75/1,000 sq. ft. Parking ratio Recently renovated common areas and restrooms Convenient access to I-4 Near RDV Sportsplex Approximately 6 miles from Downtown Orlando
- Rate includes utilities, building services and property expenses
- Mostly Open Floor Plan Layout
- Fully Built-Out as Standard Office
- Fits 10 - 43 People
4-Story Building 3.75/1,000 sq. ft. Parking ratio Recently renovated common areas and restrooms Convenient access to I-4 Near RDV Sportsplex Approximately 6 miles from Downtown Orlando
- Rate includes utilities, building services and property expenses
- Mostly Open Floor Plan Layout
- Fully Built-Out as Standard Office
- Fits 4 - 13 People
| Space | Size | Term | Rental Rate | Space Use | Condition | Available |
| 1st Floor, Ste 100 | 3,964 SF | Negotiable | $21.00 /SF/YR $1.75 /SF/MO $83,244 /YR $6,937 /MO | Office | Full Build-Out | Now |
| 1st Floor, Ste 105 | 3,164 SF | Negotiable | $21.00 /SF/YR $1.75 /SF/MO $66,444 /YR $5,537 /MO | Office | Full Build-Out | Now |
| 2nd Floor, Ste 201 | 3,761 SF | Negotiable | $21.00 /SF/YR $1.75 /SF/MO $78,981 /YR $6,582 /MO | Office | Full Build-Out | Now |
| 2nd Floor, Ste 203 | 3,093 SF | Negotiable | $21.00 /SF/YR $1.75 /SF/MO $64,953 /YR $5,413 /MO | Office | Full Build-Out | Now |
| 3rd Floor | 1,557-5,364 SF | Negotiable | $21.00 /SF/YR $1.75 /SF/MO $112,644 /YR $9,387 /MO | Office | Full Build-Out | Now |
| 3rd Floor, Ste 300 | 3,807-5,364 SF | Negotiable | $21.00 /SF/YR $1.75 /SF/MO $112,644 /YR $9,387 /MO | Office | Full Build-Out | Now |
| 3rd Floor, Ste 312 | 1,557 SF | Negotiable | $21.00 /SF/YR $1.75 /SF/MO $32,697 /YR $2,725 /MO | Office | Full Build-Out | Now |
1051 Winderley Pl - 1st Floor - Ste 100
1051 Winderley Pl - 1st Floor - Ste 105
1051 Winderley Pl - 2nd Floor - Ste 201
1051 Winderley Pl - 2nd Floor - Ste 203
1051 Winderley Pl - 3rd Floor
1051 Winderley Pl - 3rd Floor - Ste 300
1051 Winderley Pl - 3rd Floor - Ste 312
- SPACE
- SIZE
- TERM
- RENTAL RATE
- SPACE USE
- CONDITION
- AVAILABLE
- Rate includes utilities, building services and property expenses
- Fits 18 - 57 People
- Rate includes utilities, building services and property expenses
- Fits 4 - 13 People
- Rate includes utilities, building services and property expenses
- Fits 27 - 87 People
- Rate includes utilities, building services and property expenses
- Mostly Open Floor Plan Layout
- Can be combined with additional space(s) for up to 14,210 SF of adjacent space
- Fully Built-Out as Standard Office
- Fits 17 - 53 People
- Rate includes utilities, building services and property expenses
- Mostly Open Floor Plan Layout
- Can be combined with additional space(s) for up to 14,210 SF of adjacent space
- Fully Built-Out as Standard Office
- Fits 20 - 62 People
- Rate includes utilities, building services and property expenses
- Mostly Open Floor Plan Layout
- Fully Built-Out as Standard Office
- Fits 6 - 19 People
Can be combined with Suite 405
- Rate includes utilities, building services and property expenses
- Mostly Open Floor Plan Layout
- Fully Built-Out as Standard Office
- Fits 5 - 16 People
- Rate includes utilities, building services and property expenses
- Fits 9 - 28 People
- Rate includes utilities, building services and property expenses
- Mostly Open Floor Plan Layout
- Can be combined with additional space(s) for up to 12,838 SF of adjacent space
- Fully Built-Out as Standard Office
- Fits 15 - 47 People
- Rate includes utilities, building services and property expenses
- Mostly Open Floor Plan Layout
- Can be combined with additional space(s) for up to 12,838 SF of adjacent space
- Fully Built-Out as Standard Office
- Fits 18 - 57 People
| Space | Size | Term | Rental Rate | Space Use | Condition | Available |
| 1st Floor, Ste 100 | 7,033 SF | Negotiable | $22.00 /SF/YR $1.83 /SF/MO $154,726 /YR $12,894 /MO | Office | - | Now |
| 1st Floor, Ste 160 | 1,568 SF | Negotiable | $22.00 /SF/YR $1.83 /SF/MO $34,496 /YR $2,875 /MO | Office | - | Now |
| 2nd Floor, Ste 210 | 10,764 SF | Negotiable | $22.00 /SF/YR $1.83 /SF/MO $236,808 /YR $19,734 /MO | Office | Full Build-Out | Now |
| 3rd Floor, Ste 300 | 6,538 SF | Negotiable | $22.00 /SF/YR $1.83 /SF/MO $143,836 /YR $11,986 /MO | Office | Full Build-Out | Now |
| 3rd Floor, Ste 305 | 7,672 SF | Negotiable | $22.00 /SF/YR $1.83 /SF/MO $168,784 /YR $14,065 /MO | Office | Full Build-Out | Now |
| 3rd Floor, Ste 340 | 2,343 SF | Negotiable | $22.00 /SF/YR $1.83 /SF/MO $51,546 /YR $4,296 /MO | Office | Full Build-Out | Now |
| 4th Floor, Ste 401 | 1,903 SF | Negotiable | $22.00 /SF/YR $1.83 /SF/MO $41,866 /YR $3,489 /MO | Office | Full Build-Out | Now |
| 4th Floor, Ste 410 | 3,404 SF | Negotiable | $22.00 /SF/YR $1.83 /SF/MO $74,888 /YR $6,241 /MO | Office | Full Build-Out | Now |
| 4th Floor, Ste 452 | 5,754 SF | Negotiable | $22.00 /SF/YR $1.83 /SF/MO $126,588 /YR $10,549 /MO | Office | Full Build-Out | Now |
| 4th Floor, Ste 455 | 7,084 SF | Negotiable | $22.00 /SF/YR $1.83 /SF/MO $155,848 /YR $12,987 /MO | Office | Full Build-Out | Now |
1060 Maitland Center Commons - 1st Floor - Ste 100
1060 Maitland Center Commons - 1st Floor - Ste 160
1060 Maitland Center Commons - 2nd Floor - Ste 210
1060 Maitland Center Commons - 3rd Floor - Ste 300
1060 Maitland Center Commons - 3rd Floor - Ste 305
1060 Maitland Center Commons - 3rd Floor - Ste 340
1060 Maitland Center Commons - 4th Floor - Ste 401
1060 Maitland Center Commons - 4th Floor - Ste 410
1060 Maitland Center Commons - 4th Floor - Ste 452
1060 Maitland Center Commons - 4th Floor - Ste 455
1051 Winderley Pl - 1st Floor - Ste 100
| Size | 3,964 SF |
| Term | Negotiable |
| Rental Rate | $21.00 /SF/YR |
| Space Use | Office |
| Condition | Full Build-Out |
| Available | Now |
- Rate includes utilities, building services and property expenses
- Fully Built-Out as Standard Office
- Mostly Open Floor Plan Layout
- Fits 10 - 32 People
1051 Winderley Pl - 1st Floor - Ste 105
| Size | 3,164 SF |
| Term | Negotiable |
| Rental Rate | $21.00 /SF/YR |
| Space Use | Office |
| Condition | Full Build-Out |
| Available | Now |
- Rate includes utilities, building services and property expenses
- Fully Built-Out as Standard Office
- Mostly Open Floor Plan Layout
- Fits 8 - 26 People
1051 Winderley Pl - 2nd Floor - Ste 201
| Size | 3,761 SF |
| Term | Negotiable |
| Rental Rate | $21.00 /SF/YR |
| Space Use | Office |
| Condition | Full Build-Out |
| Available | Now |
- Rate includes utilities, building services and property expenses
- Fits 10 - 31 People
1051 Winderley Pl - 2nd Floor - Ste 203
| Size | 3,093 SF |
| Term | Negotiable |
| Rental Rate | $21.00 /SF/YR |
| Space Use | Office |
| Condition | Full Build-Out |
| Available | Now |
- Rate includes utilities, building services and property expenses
- Fully Built-Out as Standard Office
- Mostly Open Floor Plan Layout
- Fits 8 - 25 People
1051 Winderley Pl - 3rd Floor
| Size | 1,557-5,364 SF |
| Term | Negotiable |
| Rental Rate | $21.00 /SF/YR |
| Space Use | Office |
| Condition | Full Build-Out |
| Available | Now |
3rd Floor - 1,557-5,354 RSF Contiguous
- Rate includes utilities, building services and property expenses
- Fully Built-Out as Standard Office
- Mostly Open Floor Plan Layout
- Fits 4 - 43 People
1051 Winderley Pl - 3rd Floor - Ste 300
| Size | 3,807-5,364 SF |
| Term | Negotiable |
| Rental Rate | $21.00 /SF/YR |
| Space Use | Office |
| Condition | Full Build-Out |
| Available | Now |
4-Story Building 3.75/1,000 sq. ft. Parking ratio Recently renovated common areas and restrooms Convenient access to I-4 Near RDV Sportsplex Approximately 6 miles from Downtown Orlando
- Rate includes utilities, building services and property expenses
- Fully Built-Out as Standard Office
- Mostly Open Floor Plan Layout
- Fits 10 - 43 People
1051 Winderley Pl - 3rd Floor - Ste 312
| Size | 1,557 SF |
| Term | Negotiable |
| Rental Rate | $21.00 /SF/YR |
| Space Use | Office |
| Condition | Full Build-Out |
| Available | Now |
4-Story Building 3.75/1,000 sq. ft. Parking ratio Recently renovated common areas and restrooms Convenient access to I-4 Near RDV Sportsplex Approximately 6 miles from Downtown Orlando
- Rate includes utilities, building services and property expenses
- Fully Built-Out as Standard Office
- Mostly Open Floor Plan Layout
- Fits 4 - 13 People
1060 Maitland Center Commons - 1st Floor - Ste 100
| Size | 7,033 SF |
| Term | Negotiable |
| Rental Rate | $22.00 /SF/YR |
| Space Use | Office |
| Condition | - |
| Available | Now |
- Rate includes utilities, building services and property expenses
- Fits 18 - 57 People
1060 Maitland Center Commons - 1st Floor - Ste 160
| Size | 1,568 SF |
| Term | Negotiable |
| Rental Rate | $22.00 /SF/YR |
| Space Use | Office |
| Condition | - |
| Available | Now |
- Rate includes utilities, building services and property expenses
- Fits 4 - 13 People
1060 Maitland Center Commons - 2nd Floor - Ste 210
| Size | 10,764 SF |
| Term | Negotiable |
| Rental Rate | $22.00 /SF/YR |
| Space Use | Office |
| Condition | Full Build-Out |
| Available | Now |
- Rate includes utilities, building services and property expenses
- Fits 27 - 87 People
1060 Maitland Center Commons - 3rd Floor - Ste 300
| Size | 6,538 SF |
| Term | Negotiable |
| Rental Rate | $22.00 /SF/YR |
| Space Use | Office |
| Condition | Full Build-Out |
| Available | Now |
- Rate includes utilities, building services and property expenses
- Fully Built-Out as Standard Office
- Mostly Open Floor Plan Layout
- Fits 17 - 53 People
- Can be combined with additional space(s) for up to 14,210 SF of adjacent space
1060 Maitland Center Commons - 3rd Floor - Ste 305
| Size | 7,672 SF |
| Term | Negotiable |
| Rental Rate | $22.00 /SF/YR |
| Space Use | Office |
| Condition | Full Build-Out |
| Available | Now |
- Rate includes utilities, building services and property expenses
- Fully Built-Out as Standard Office
- Mostly Open Floor Plan Layout
- Fits 20 - 62 People
- Can be combined with additional space(s) for up to 14,210 SF of adjacent space
1060 Maitland Center Commons - 3rd Floor - Ste 340
| Size | 2,343 SF |
| Term | Negotiable |
| Rental Rate | $22.00 /SF/YR |
| Space Use | Office |
| Condition | Full Build-Out |
| Available | Now |
- Rate includes utilities, building services and property expenses
- Fully Built-Out as Standard Office
- Mostly Open Floor Plan Layout
- Fits 6 - 19 People
1060 Maitland Center Commons - 4th Floor - Ste 401
| Size | 1,903 SF |
| Term | Negotiable |
| Rental Rate | $22.00 /SF/YR |
| Space Use | Office |
| Condition | Full Build-Out |
| Available | Now |
Can be combined with Suite 405
- Rate includes utilities, building services and property expenses
- Fully Built-Out as Standard Office
- Mostly Open Floor Plan Layout
- Fits 5 - 16 People
1060 Maitland Center Commons - 4th Floor - Ste 410
| Size | 3,404 SF |
| Term | Negotiable |
| Rental Rate | $22.00 /SF/YR |
| Space Use | Office |
| Condition | Full Build-Out |
| Available | Now |
- Rate includes utilities, building services and property expenses
- Fits 9 - 28 People
1060 Maitland Center Commons - 4th Floor - Ste 452
| Size | 5,754 SF |
| Term | Negotiable |
| Rental Rate | $22.00 /SF/YR |
| Space Use | Office |
| Condition | Full Build-Out |
| Available | Now |
- Rate includes utilities, building services and property expenses
- Fully Built-Out as Standard Office
- Mostly Open Floor Plan Layout
- Fits 15 - 47 People
- Can be combined with additional space(s) for up to 12,838 SF of adjacent space
1060 Maitland Center Commons - 4th Floor - Ste 455
| Size | 7,084 SF |
| Term | Negotiable |
| Rental Rate | $22.00 /SF/YR |
| Space Use | Office |
| Condition | Full Build-Out |
| Available | Now |
- Rate includes utilities, building services and property expenses
- Fully Built-Out as Standard Office
- Mostly Open Floor Plan Layout
- Fits 18 - 57 People
- Can be combined with additional space(s) for up to 12,838 SF of adjacent space
MATTERPORT 3D TOURS
PARK OVERVIEW
Discover two distinct office buildings with an unparalleled blend of modern amenities and a prime location within a bustling office complex in Maitland, Florida. Whether it's the elegant allure of The Paragon Building or the unique charm of The American Building, tenants are embraced by a dynamic environment designed to elevate productivity and inspire success. The Paragon Building, situated at 1060 Maitland Center Commons, stands tall as a beacon of sophistication and functionality, boasting a total of 128,868 square feet. Recently upgraded, this architectural gem exudes elegance with fire-cut slate and emerald marble finishes throughout its thoughtfully renovated common areas. The four-story atrium bathes the interior in sun-drenched light, complemented by floor-to-ceiling glass and lofty 9-foot ceilings. The allure of on-site conveniences is further heightened by a welcoming cafe with indoor and outdoor seating, covered/reserved parking options, and attentive on-site management and security services, all encapsulated by a generous 4/1,000-square-foot parking ratio. Adjacent to The Paragon, The American Building at 1051 Winderley Place mirrors its counterpart's appeal with a unique charm. This four-story building offers flexible office solutions across 58,105 square feet, catering to diverse tenant needs with various configurations and spec suites. Impressive 9-foot ceilings and ample floor-to-ceiling windows flood the interiors with natural light, fostering a welcoming atmosphere conducive to productivity. Boasting a 3.75/1,000-square-foot parking ratio and attentive local owner and on-site management services, The American Building provides a seamless blend of functionality and comfort. Both properties serve as gateways to a wealth of local amenities, including proximity to the RDV Sportsplex, New York Deli and Subway, ensuring convenience for tenants and visitors. Additionally, the surrounding area offers various dining, lodging, banking, and shopping options at the Maitland Boulevard/Interstate 4 exit. Enjoy easy access to Interstate 4 and State Road 429/Western Beltway, Orlando International Airport (MCO), and Orlando Sanford Airport (SFB), approximately 20 miles away. Just over 5 miles from Downtown Orlando, Maitland emerges as one of Orlando's most sought-after suburbs, providing a rich pool of local talent for businesses to tap into.
- Air Conditioning
- Pylon Sign
- Signage
PARK BROCHURE
ABOUT MAITLAND CENTER
Maitland is a suburban city in Orange County, less than 10 miles north of downtown Orlando. The city benefits from its location fronting Interstate 4, which stretches west to Tampa via downtown Orlando and as far east as Daytona Beach.
Unlike much of Orlando, and similar to Lake Mary to the north, Maitland’s employment base is not driven by leisure and hospitality. Rather, key employers in the area tend to be in business services and include ADP, FedEx, and Fidelity Information Services. Maitland has been home to the headquarters for wholesale supplier Worldwide Brands since it was founded in 1999. Technology has a growing presence here, as well, exemplified by Kronos recently consolidating Central Florida operations at Maitland Forum.
Maitland is one of Orlando’s most popular suburbs in which to live, giving local office tenants access to a nearby labor force. Winter Park, another affluent residential neighborhood, is less than five miles away.
There has been very little new office development in the past decade, and space is relatively affordable. Multi-tenant business parks are common here, with Maitland Summit and Maitland Promenade some key examples.
NEARBY AMENITIES
RESTAURANTS |
|||
|---|---|---|---|
| Subway | - | - | 7 min walk |
| Nature's Table | - | - | 11 min walk |
| New York Deli | - | - | 14 min walk |
| Maitland Cafe | - | $ | 15 min walk |
| Chick-Fil-A | - | - | 15 min walk |
HOTELS |
|
|---|---|
| Homewood Suites by Hilton |
143 rooms
5 min drive
|
| SpringHill Suites |
126 rooms
11 min drive
|
| Residence Inn |
138 rooms
14 min drive
|
LEASING AGENT
Sandy Chace, Senior Vice President of Leasing
Sandy is currently responsible for the leasing and marketing of the 662,000 SF office portfolio at Colonial TownPark, located in Lake Mary, Florida, owned by The Brookdale Group; and Northpoint Center, a 330,000 SF office portfolio located in Lake Mary, Florida, owned by Crocker Partners.
Presented by

Maitland Center Business Park | Maitland, FL 32751
Hmm, there seems to have been an error sending your message. Please try again.
Thanks! Your message was sent.











































